Idées déco de salles à manger modernes avec un sol en carrelage de céramique
Trier par :
Budget
Trier par:Populaires du jour
61 - 80 sur 1 422 photos
1 sur 3
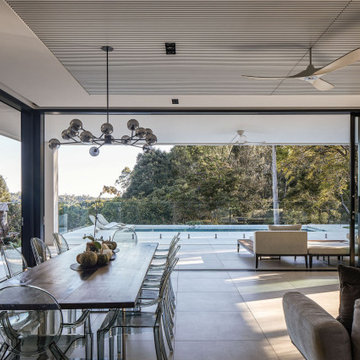
Idée de décoration pour une salle à manger minimaliste avec un mur blanc, un sol en carrelage de céramique et un sol gris.
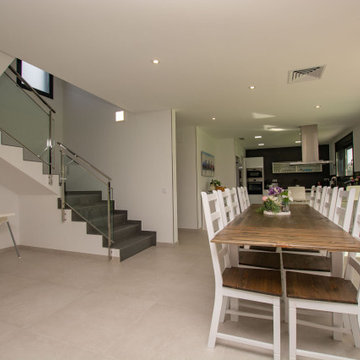
El comedor es el espacio intermedio entre la sala de estar. Espacio abierto que hace que los espacios participen uno de los otros y la relación entre los usuarios pueda ser fluida y sin barreras
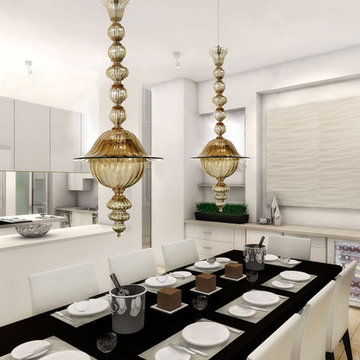
Custom crafted Murano glass pendant lighting made of genuine Murano glass and signed by Murano master. This outstanding quality glass lighting artwork will compliment any kitchen or dining room. It will bring the Venetian ambiance atmosphere to you interior and your mood.
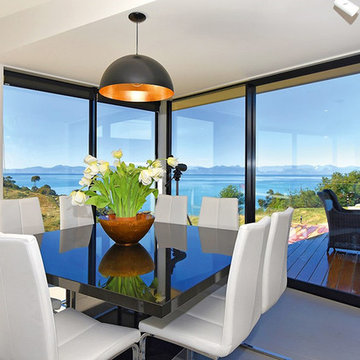
An open plan kitchen and dining area is finished with expansive windows to maximise coastal views.
Idées déco pour une grande salle à manger ouverte sur la cuisine moderne avec un sol en carrelage de céramique, aucune cheminée et un sol beige.
Idées déco pour une grande salle à manger ouverte sur la cuisine moderne avec un sol en carrelage de céramique, aucune cheminée et un sol beige.
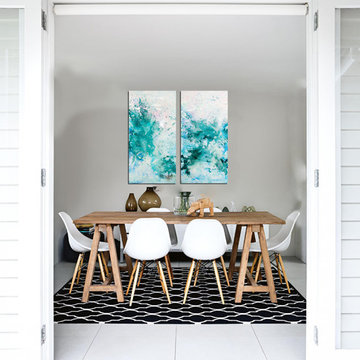
A modern living room was created for this family with young kids. The artwork on the back wall by Emilka, creates a stunning focal point in this space.
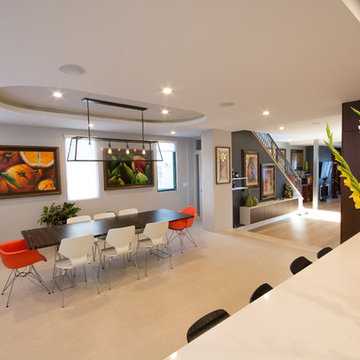
Jorge A. Martinez
Idée de décoration pour une salle à manger ouverte sur la cuisine minimaliste de taille moyenne avec un mur blanc, un sol en carrelage de céramique et aucune cheminée.
Idée de décoration pour une salle à manger ouverte sur la cuisine minimaliste de taille moyenne avec un mur blanc, un sol en carrelage de céramique et aucune cheminée.
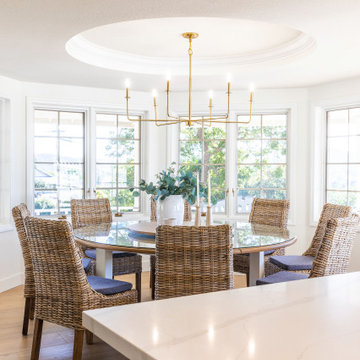
Large open kitchen and bar remodel with a combination of white oak and painted white cabinets. Antique pantry doors and two flip up pass through windows.
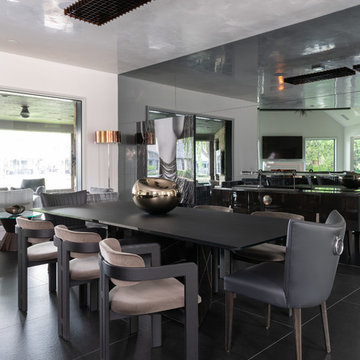
Brad Haines knows a thing or two about building things. The intensely creative and innovative founder of Oklahoma City-based Haines Capital is the driving force behind numerous successful companies including Bank 7 (NASDAQ BSVN), which proudly reported record year-end earnings since going public in September of last year. He has beautifully built, renovated, and personally thumb printed all of his commercial spaces and residences. “Our theory is to keep things sophisticated but comfortable,” Brad says.
That’s the exact approach he took in his personal haven in Nichols Hills, Oklahoma. Painstakingly renovated over the span of two years by Candeleria Foster Design-Build of Oklahoma City, his home boasts museum-white, authentic Venetian plaster walls and ceilings; charcoal tiled flooring; imported marble in the master bath; and a pretty kitchen you’ll want to emulate.
Reminiscent of an edgy luxury hotel, it is a vibe conjured by Cantoni designer Nicole George. “The new remodel plan was all about opening up the space and layering monochromatic color with lots of texture,” says Nicole, who collaborated with Brad on two previous projects. “The color palette is minimal, with charcoal, bone, amber, stone, linen and leather.”
“Sophisticated“Sophisticated“Sophisticated“Sophisticated“Sophisticated
Nicole helped oversee space planning and selection of interior finishes, lighting, furnishings and fine art for the entire 7,000-square-foot home. It is now decked top-to-bottom in pieces sourced from Cantoni, beginning with the custom-ordered console at entry and a pair of Glacier Suspension fixtures over the stairwell. “Every angle in the house is the result of a critical thought process,” Nicole says. “We wanted to make sure each room would be purposeful.”
To that end, “we reintroduced the ‘parlor,’ and also redefined the formal dining area as a bar and drink lounge with enough space for 10 guests to comfortably dine,” Nicole says. Brad’s parlor holds the Swing sectional customized in a silky, soft-hand charcoal leather crafted by prominent Italian leather furnishings company Gamma. Nicole paired it with the Kate swivel chair customized in a light grey leather, the sleek DK writing desk, and the Black & More bar cabinet by Malerba. “Nicole has a special design talent and adapts quickly to what we expect and like,” Brad says.
To create the restaurant-worthy dining space, Nicole brought in a black-satin glass and marble-topped dining table and mohair-velvet chairs, all by Italian maker Gallotti & Radice. Guests can take a post-dinner respite on the adjoining room’s Aston sectional by Gamma.
In the formal living room, Nicole paired Cantoni’s Fashion Affair club chairs with the Black & More cocktail table, and sofas sourced from Désirée, an Italian furniture upholstery company that creates cutting-edge yet comfortable pieces. The color-coordinating kitchen and breakfast area, meanwhile, hold a set of Guapa counter stools in ash grey leather, and the Ray dining table with light-grey leather Cattelan Italia chairs. The expansive loggia also is ideal for entertaining and lounging with the Versa grand sectional, the Ido cocktail table in grey aged walnut and Dolly chairs customized in black nubuck leather. Nicole made most of the design decisions, but, “she took my suggestions seriously and then put me in my place,” Brad says.
She had the master bedroom’s Marlon bed by Gamma customized in a remarkably soft black leather with a matching stitch and paired it with onyx gloss Black & More nightstands. “The furnishings absolutely complement the style,” Brad says. “They are high-quality and have a modern flair, but at the end of the day, are still comfortable and user-friendly.”
The end result is a home Brad not only enjoys, but one that Nicole also finds exceptional. “I honestly love every part of this house,” Nicole says. “Working with Brad is always an adventure but a privilege that I take very seriously, from the beginning of the design process to installation.”
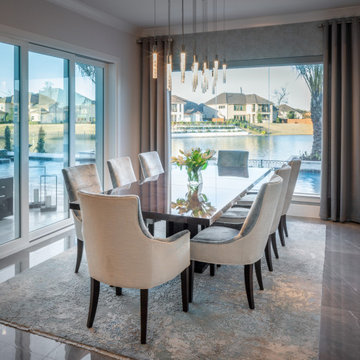
Inspiration pour une salle à manger ouverte sur la cuisine minimaliste de taille moyenne avec un mur blanc, un sol en carrelage de céramique, un sol gris et du papier peint.
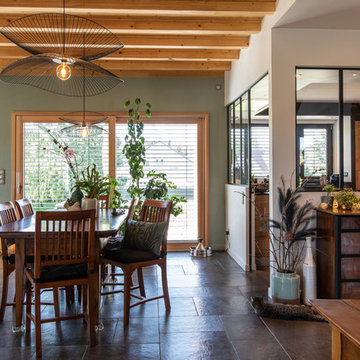
Accompagnement des choix des matériaux, couleurs et finitions pour cette magnifique maison neuve.
Inspiration pour une grande salle à manger minimaliste avec un mur vert, un sol en carrelage de céramique, un poêle à bois, un manteau de cheminée en métal et un sol noir.
Inspiration pour une grande salle à manger minimaliste avec un mur vert, un sol en carrelage de céramique, un poêle à bois, un manteau de cheminée en métal et un sol noir.
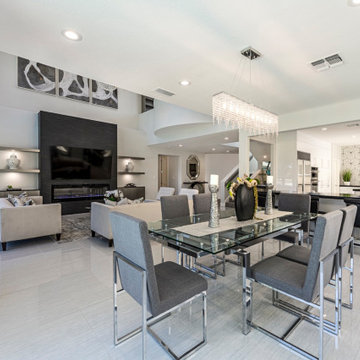
Open concept dining room/ family room
Réalisation d'une salle à manger ouverte sur la cuisine minimaliste de taille moyenne avec un mur gris, un sol en carrelage de céramique, une cheminée standard, un manteau de cheminée en carrelage et un sol gris.
Réalisation d'une salle à manger ouverte sur la cuisine minimaliste de taille moyenne avec un mur gris, un sol en carrelage de céramique, une cheminée standard, un manteau de cheminée en carrelage et un sol gris.
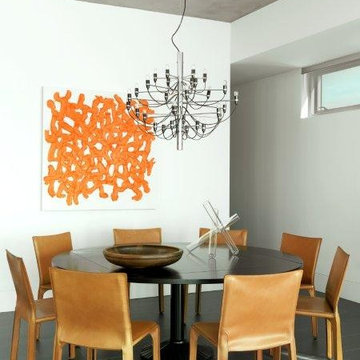
Zanotta QUADRITONDO Dining Table, Cassina CAB Chairs, Flos MOD 2097/30 Chandelier. Painting by John Zinsser. Alise O'Brien Photography
Exemple d'une salle à manger ouverte sur le salon moderne avec un mur blanc et un sol en carrelage de céramique.
Exemple d'une salle à manger ouverte sur le salon moderne avec un mur blanc et un sol en carrelage de céramique.
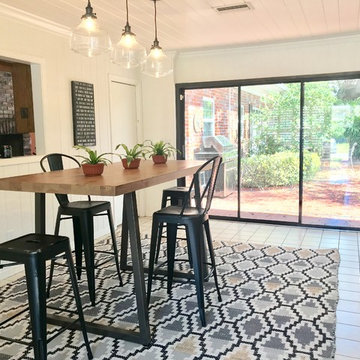
What do you do when a client asks you to design a space with 6 entry ways? The client needed the space to serve many functions. First, since it is the breezeway between the garage and the home, it needed to serve as a mudroom. It also needed to be a place for dining, a place for doing homework, a place to fold laundry, an area to read, a place to watch TV, and also a place to store doggy toys! We painted the wall a crisp white and let the iron of the screen doors dictate the design.
We ordered the Stairstep Jute rug from West Elm and had a custom bar-height table made through Urban Wood Goods. The locker storage came from Ballard Designs and the adorable Schoolhouse pendants came from Pottery Barn. Add some plants from Fancy Free Nursery and we have us a cool hangout spot we are dubbing “The Everything Room.”
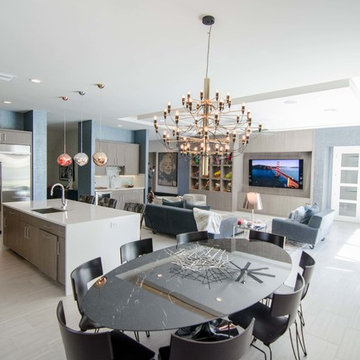
Loba Creative / www.lobacreative.com
Réalisation d'une grande salle à manger ouverte sur le salon minimaliste avec un mur bleu, un sol en carrelage de céramique et éclairage.
Réalisation d'une grande salle à manger ouverte sur le salon minimaliste avec un mur bleu, un sol en carrelage de céramique et éclairage.
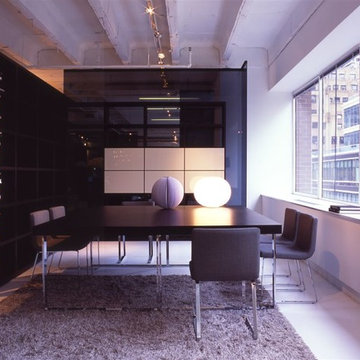
Italian Dining Room Furniture. Dark Wood table with Stainless Steel legs decor and Wall Unit
Exemple d'une grande salle à manger moderne fermée avec un mur blanc et un sol en carrelage de céramique.
Exemple d'une grande salle à manger moderne fermée avec un mur blanc et un sol en carrelage de céramique.
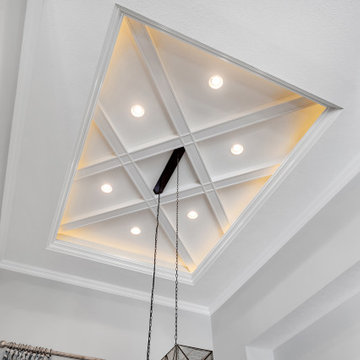
dining room with custom painted wood beam tray ceiling
Inspiration pour une très grande salle à manger ouverte sur le salon minimaliste avec un mur gris, un sol en carrelage de céramique, un sol gris et un plafond à caissons.
Inspiration pour une très grande salle à manger ouverte sur le salon minimaliste avec un mur gris, un sol en carrelage de céramique, un sol gris et un plafond à caissons.
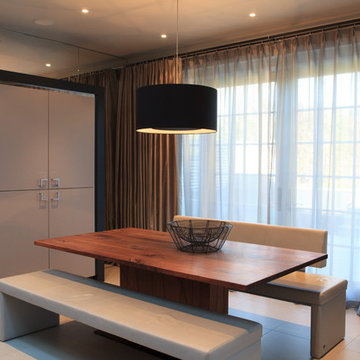
Goldman and Rankin, the linear kitchen with its clean lines, simplicity and a handleless cabinet design are the key characteristics that make up the bespoke kitchen style.
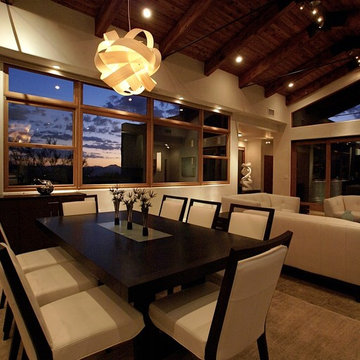
Tom Lujan
Cette photo montre une salle à manger ouverte sur la cuisine moderne de taille moyenne avec un mur gris et un sol en carrelage de céramique.
Cette photo montre une salle à manger ouverte sur la cuisine moderne de taille moyenne avec un mur gris et un sol en carrelage de céramique.
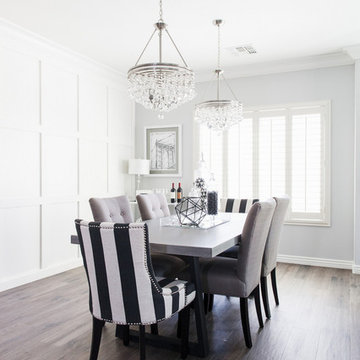
Styling + Design | Kim Stoegbauer, The TomKat Studio
Photography | Rennai Hoefer
Inspiration pour une grande salle à manger minimaliste fermée avec un mur gris, un sol en carrelage de céramique et aucune cheminée.
Inspiration pour une grande salle à manger minimaliste fermée avec un mur gris, un sol en carrelage de céramique et aucune cheminée.
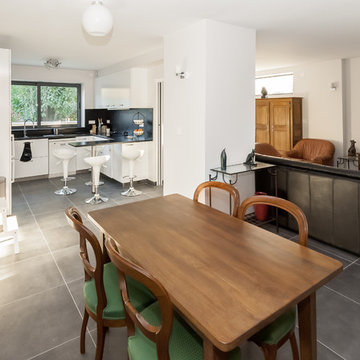
A.KONOPKA
Idées déco pour une salle à manger ouverte sur la cuisine moderne de taille moyenne avec un mur blanc et un sol en carrelage de céramique.
Idées déco pour une salle à manger ouverte sur la cuisine moderne de taille moyenne avec un mur blanc et un sol en carrelage de céramique.
Idées déco de salles à manger modernes avec un sol en carrelage de céramique
4