Idées déco de salles à manger modernes avec un sol en liège
Trier par :
Budget
Trier par:Populaires du jour
1 - 20 sur 52 photos
1 sur 3
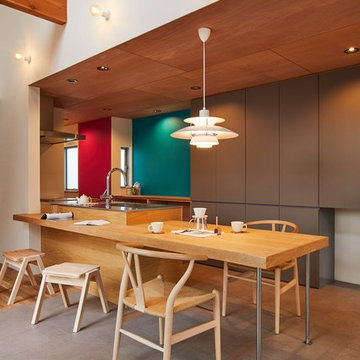
(夫婦+子供2人)4人家族のための新築住宅
photos by Katsumi Simada
Exemple d'une salle à manger ouverte sur la cuisine moderne de taille moyenne avec un mur marron, un sol en liège, aucune cheminée et un sol gris.
Exemple d'une salle à manger ouverte sur la cuisine moderne de taille moyenne avec un mur marron, un sol en liège, aucune cheminée et un sol gris.
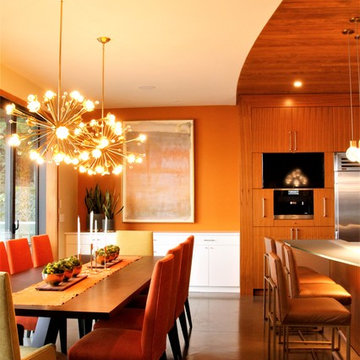
Idées déco pour une très grande salle à manger ouverte sur la cuisine moderne avec un mur orange, un sol en liège, cheminée suspendue, un manteau de cheminée en bois et un sol gris.
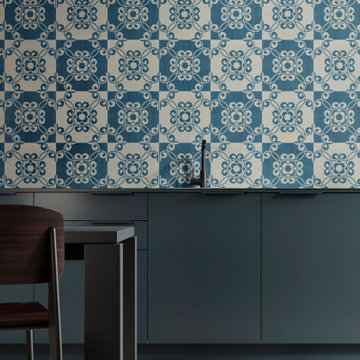
STORYWALL integrates traditional industrial techniques with new high-tech graphic systems, resulting on a perfect symbiosis between the traditional character of cork and state-of-the-art digital printed graphics. The designs engrave the wallcovering collection with themes that go from the very traditional Portuguese tile to the modern-day pixel.
100% post-industrial recycled natural cork
Glued installation
Waterbased lacquer finished
570x570x4 mm
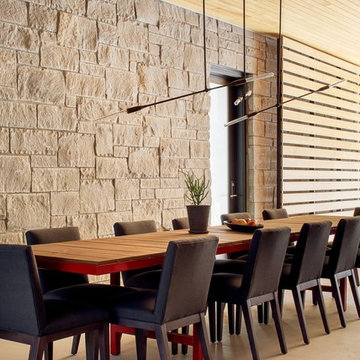
Idée de décoration pour une salle à manger ouverte sur le salon minimaliste de taille moyenne avec un mur gris et un sol en liège.
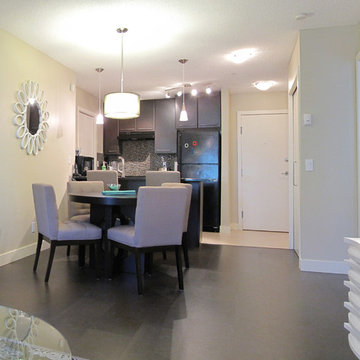
Our client asked us to renovate and completely furnish this 2 bedroom condo for her daughter and friend who would be moving here to attend University. She wanted it to be fun and modern for the two 19 year olds. We kept the finishes neutral, for resale, and accented with some key pieces in black and white, and brought in some colour with teals, aqua, and green. The girls have moved in and love their funky new condo!
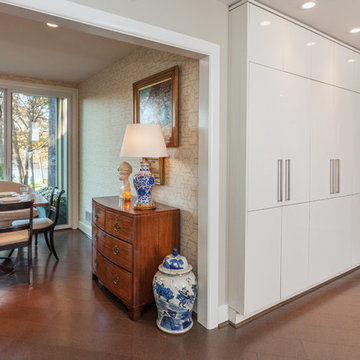
Kitchen design by Ann Rumble Design, Richmond, VA.
Cette photo montre une salle à manger ouverte sur la cuisine moderne de taille moyenne avec un mur multicolore, un sol en liège et aucune cheminée.
Cette photo montre une salle à manger ouverte sur la cuisine moderne de taille moyenne avec un mur multicolore, un sol en liège et aucune cheminée.
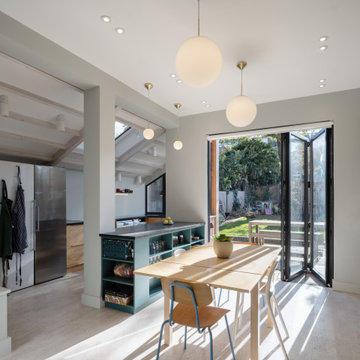
Extensions and remodelling of a north London house transformed this family home. A new dormer extension for home working and at ground floor a small kitchen extension which transformed the back of the house, replacing a cramped kitchen dining room with poor connections to the garden to create a large open space for entertaining, cooking, and family life with daylight and views in all directions; to the living rooms, new mini courtyard and garden.
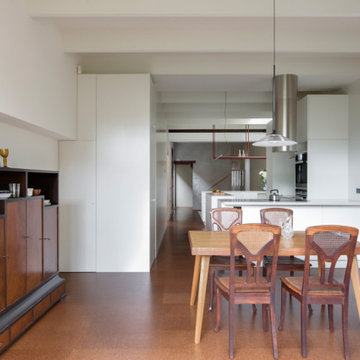
The dining space was located next to the rear garden for maximum natural light to be enjoyed while entertaining. Pre-owned vintage and antique furniture was chosen to contrast with the paired back finishes and create atmospheric warmth and homeliness.
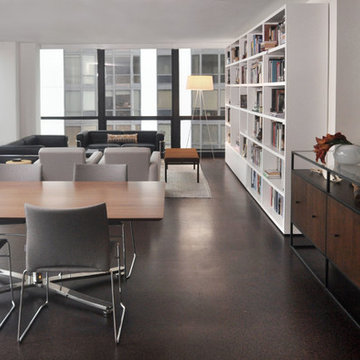
Mieke Zuiderweg
Inspiration pour une grande salle à manger ouverte sur le salon minimaliste avec un mur blanc, un sol en liège et aucune cheminée.
Inspiration pour une grande salle à manger ouverte sur le salon minimaliste avec un mur blanc, un sol en liège et aucune cheminée.
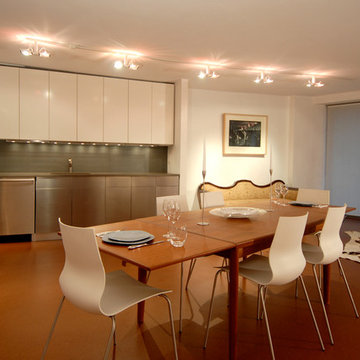
The complete transformation of a 1100 SF one bedroom apartment into a modernist loft, with an open, circular floor plan, and clean, inviting, minimalist surfaces. Emphasis was placed on developing a consistent pallet of materials, while introducing surface texture and lighting that provide a tactile ambiance, and crispness, within the constraints of a very limited budget.
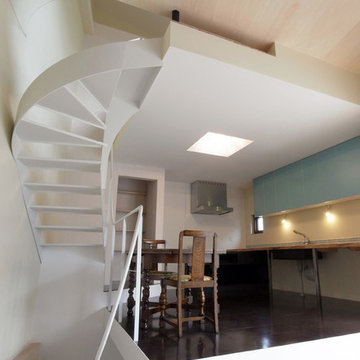
踊り場のような小さなリビングから一段上がってダイニングとなります。
3階もスキップフロアとなっているため、リビングの天井高さは2.7mほどあります。
Cette photo montre une salle à manger ouverte sur la cuisine moderne avec un mur blanc, un sol en liège et un sol marron.
Cette photo montre une salle à manger ouverte sur la cuisine moderne avec un mur blanc, un sol en liège et un sol marron.
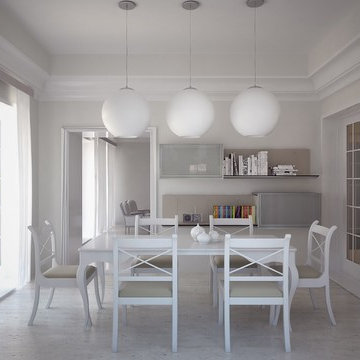
Modern rustic cottage, white and beige colors.
Aménagement d'une salle à manger moderne fermée et de taille moyenne avec un mur beige, un sol en liège et aucune cheminée.
Aménagement d'une salle à manger moderne fermée et de taille moyenne avec un mur beige, un sol en liège et aucune cheminée.
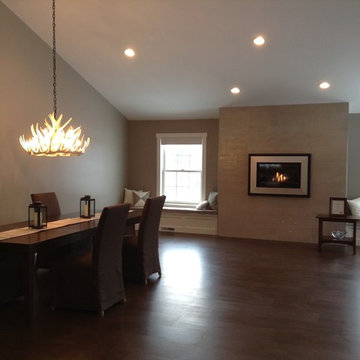
Dining room with antler chandelier.
Idée de décoration pour une salle à manger minimaliste avec un mur gris, un sol en liège, une cheminée standard et un manteau de cheminée en carrelage.
Idée de décoration pour une salle à manger minimaliste avec un mur gris, un sol en liège, une cheminée standard et un manteau de cheminée en carrelage.
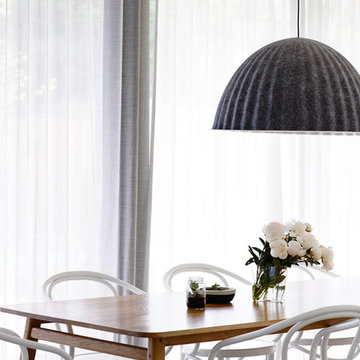
Photo: Derek Swalwell
Idées déco pour une grande salle à manger ouverte sur la cuisine moderne avec un mur gris et un sol en liège.
Idées déco pour une grande salle à manger ouverte sur la cuisine moderne avec un mur gris et un sol en liège.
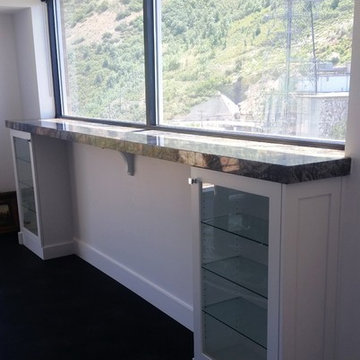
A modern update in a Salt Lake City penthouse with tremendous views of the city. Shaker style cabinets with a 2 1/4" mitered edge granite countertop.
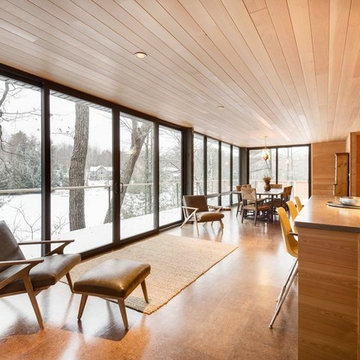
Arnaud Marthouret
Exemple d'une grande salle à manger ouverte sur le salon moderne avec un sol en liège.
Exemple d'une grande salle à manger ouverte sur le salon moderne avec un sol en liège.
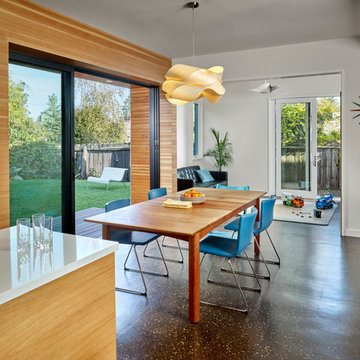
The kitchen flows into the dining area and family room. An oversized sliding glass door promotes indoor-outdoor living.
Cesar Rubio Photography
Idées déco pour une salle à manger ouverte sur le salon moderne de taille moyenne avec un mur blanc et un sol en liège.
Idées déco pour une salle à manger ouverte sur le salon moderne de taille moyenne avec un mur blanc et un sol en liège.
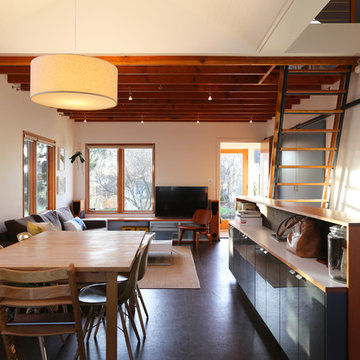
Kyle & Lauren Zerbey
Exemple d'une petite salle à manger ouverte sur le salon moderne avec un mur blanc, un sol en liège et aucune cheminée.
Exemple d'une petite salle à manger ouverte sur le salon moderne avec un mur blanc, un sol en liège et aucune cheminée.
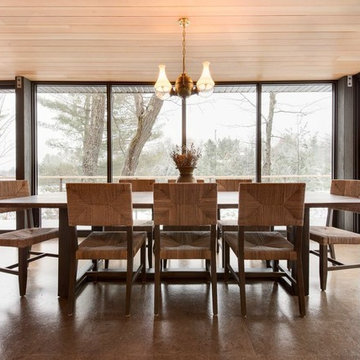
Arnaud Marthouret
Cette photo montre une grande salle à manger ouverte sur le salon moderne avec un sol en liège.
Cette photo montre une grande salle à manger ouverte sur le salon moderne avec un sol en liège.
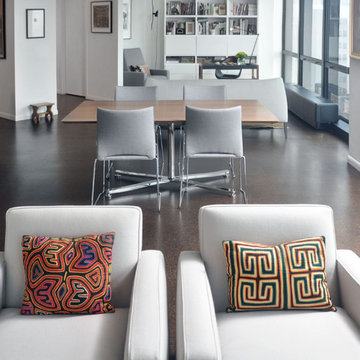
Mieke Zuiderweg
Aménagement d'une grande salle à manger ouverte sur le salon moderne avec un mur blanc, un sol en liège et aucune cheminée.
Aménagement d'une grande salle à manger ouverte sur le salon moderne avec un mur blanc, un sol en liège et aucune cheminée.
Idées déco de salles à manger modernes avec un sol en liège
1