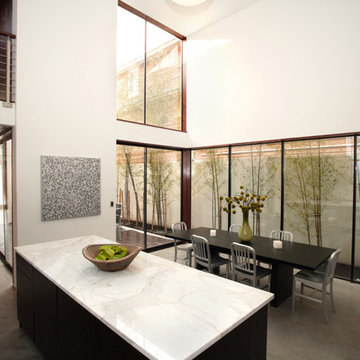Idées déco de salles à manger modernes
Trier par :
Budget
Trier par:Populaires du jour
1 - 20 sur 39 photos
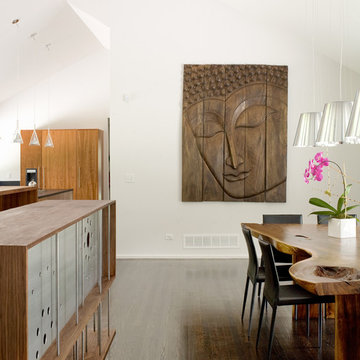
This contemporary renovation makes no concession towards differentiating the old from the new. Rather than razing the entire residence an effort was made to conserve what elements could be worked with and added space where an expanded program required it. Clad with cedar, the addition contains a master suite on the first floor and two children’s rooms and playroom on the second floor. A small vegetated roof is located adjacent to the stairwell and is visible from the upper landing. Interiors throughout the house, both in new construction and in the existing renovation, were handled with great care to ensure an experience that is cohesive. Partition walls that once differentiated living, dining, and kitchen spaces, were removed and ceiling vaults expressed. A new kitchen island both defines and complements this singular space.
The parti is a modern addition to a suburban midcentury ranch house. Hence, the name “Modern with Ranch.”
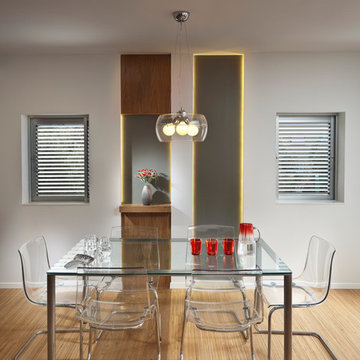
project for Jordan furniture. ( Jordan-furniture.co.il jordans@netvision.net.il ) architect : shiraz solomon
Idées déco pour une salle à manger moderne avec un mur blanc et un sol en bois brun.
Idées déco pour une salle à manger moderne avec un mur blanc et un sol en bois brun.
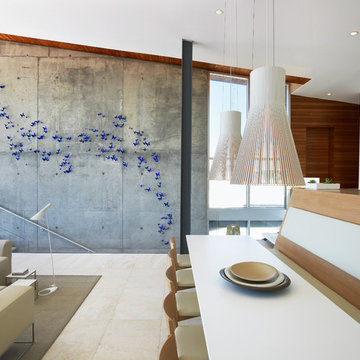
Eric Laignel
Cette image montre une salle à manger ouverte sur le salon minimaliste avec un mur blanc et éclairage.
Cette image montre une salle à manger ouverte sur le salon minimaliste avec un mur blanc et éclairage.
Trouvez le bon professionnel près de chez vous
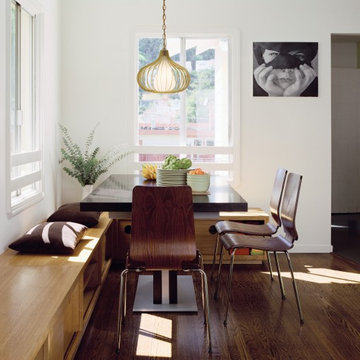
Storage bench continues into Living Room for more seating, storage, and media display.
Joe Fletcher Photography
Aménagement d'une salle à manger ouverte sur la cuisine moderne de taille moyenne avec un mur blanc, parquet foncé et aucune cheminée.
Aménagement d'une salle à manger ouverte sur la cuisine moderne de taille moyenne avec un mur blanc, parquet foncé et aucune cheminée.
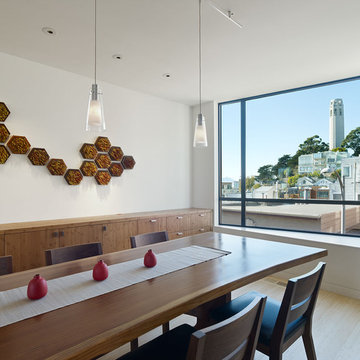
Paulette Taggart Architects l Alissa Lillie, Interior Design l Structural Design Engineers l Bruce Damonte Photography
Réalisation d'une salle à manger minimaliste avec un mur blanc et parquet clair.
Réalisation d'une salle à manger minimaliste avec un mur blanc et parquet clair.
Idée de décoration pour une salle à manger ouverte sur le salon minimaliste avec un mur blanc, un sol en bois brun, une cheminée standard et un manteau de cheminée en brique.
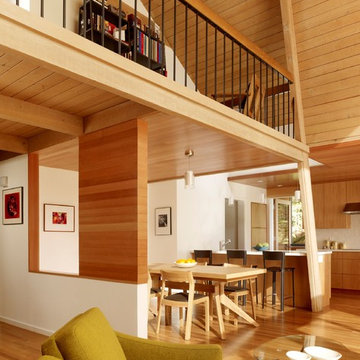
modern kitchen addition and living room/dining room remodel
photos: Cesar Rubio (www.cesarrubio.com)
Exemple d'une salle à manger ouverte sur le salon moderne.
Exemple d'une salle à manger ouverte sur le salon moderne.
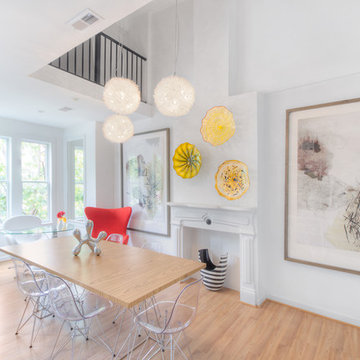
Réalisation d'une salle à manger minimaliste avec un mur blanc et parquet clair.
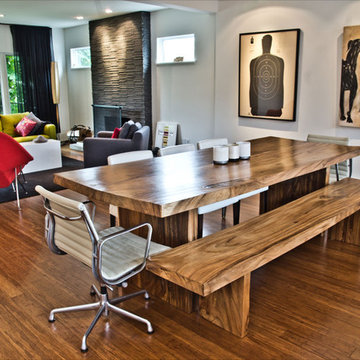
mango design company designed a moderist addition to this 100 year old house. we integrated a shed dormer at the front and a butterfly roof over the new addition at rear.
the interior was completely gutted, re-spaced and refinished.
styling by homeowners
photography by eric saczuk spacehoggraphics.com
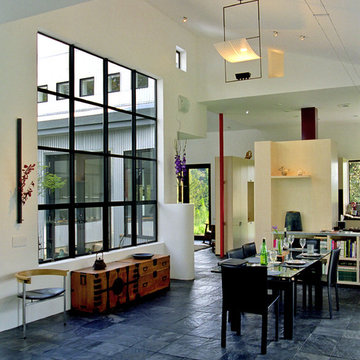
Exemple d'une salle à manger ouverte sur le salon moderne avec un sol en ardoise et un sol bleu.
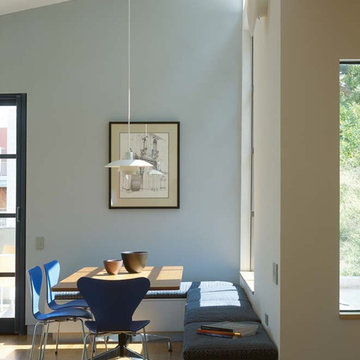
© Jacob Termansen Photography
Idée de décoration pour une salle à manger minimaliste avec un mur gris et un sol en bois brun.
Idée de décoration pour une salle à manger minimaliste avec un mur gris et un sol en bois brun.
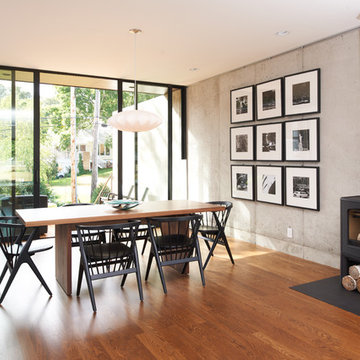
View looking from the dining out to back deck.
Photo by Chad Holder
Cette image montre une salle à manger minimaliste avec un sol en bois brun et un poêle à bois.
Cette image montre une salle à manger minimaliste avec un sol en bois brun et un poêle à bois.
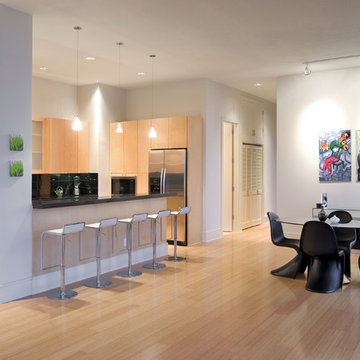
Design by PureModern - 5FiftyFive at the Hilton Austin unit 2921 - Minimalist requested by the developer/client
Idées déco pour une salle à manger ouverte sur la cuisine moderne de taille moyenne avec un mur blanc, parquet clair, aucune cheminée et éclairage.
Idées déco pour une salle à manger ouverte sur la cuisine moderne de taille moyenne avec un mur blanc, parquet clair, aucune cheminée et éclairage.
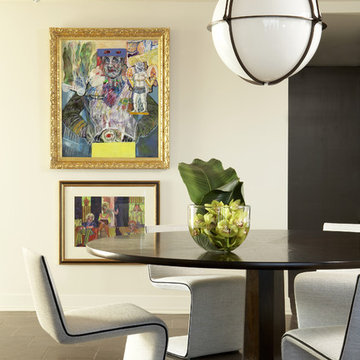
Réalisation d'une salle à manger minimaliste avec un mur blanc et un sol en carrelage de céramique.
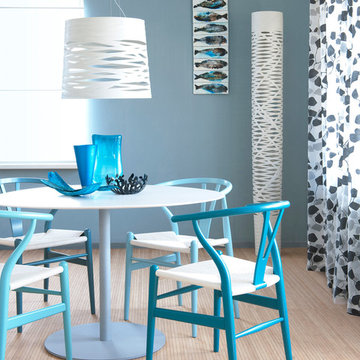
chairs, table, round, blue, curtens, wood, floor, lamp
Exemple d'une rideau de salle à manger moderne avec un mur bleu.
Exemple d'une rideau de salle à manger moderne avec un mur bleu.
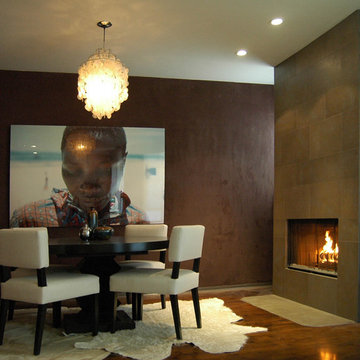
Exemple d'une salle à manger moderne avec parquet foncé, un manteau de cheminée en carrelage et une cheminée ribbon.
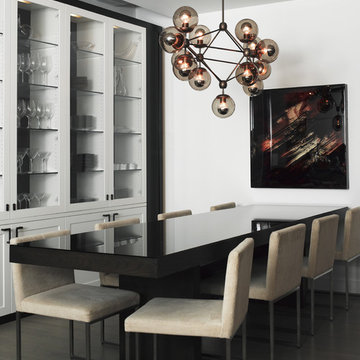
Cette image montre une salle à manger minimaliste avec un mur blanc et parquet foncé.
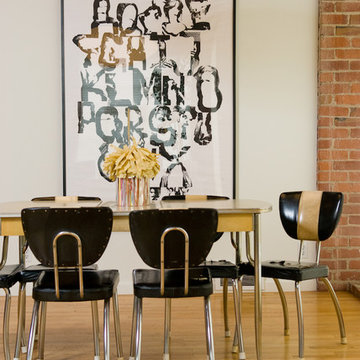
Réalisation d'une salle à manger minimaliste avec un mur blanc et un sol en bois brun.
Idées déco de salles à manger modernes
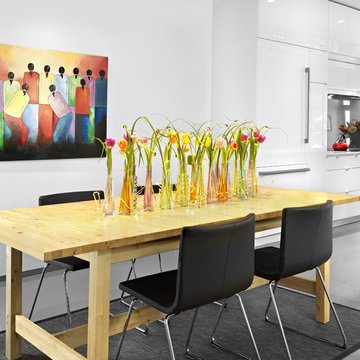
LG House (Edmonton
Design :: thirdstone inc. [^]
Photography :: Merle Prosofsky
Idée de décoration pour une salle à manger ouverte sur la cuisine minimaliste.
Idée de décoration pour une salle à manger ouverte sur la cuisine minimaliste.
1
