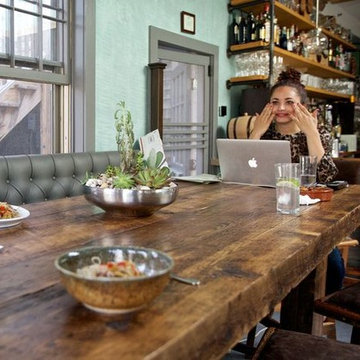Idées déco de salles à manger montagne avec un mur bleu
Trier par :
Budget
Trier par:Populaires du jour
21 - 40 sur 156 photos
1 sur 3
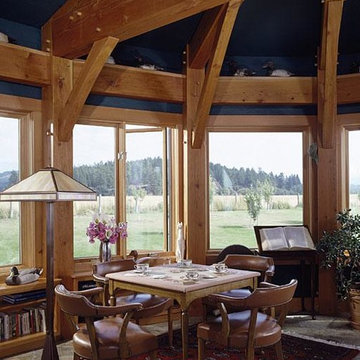
A local family business, Centennial Timber Frames started in a garage and has been in creating timber frames since 1988, with a crew of craftsmen dedicated to the art of mortise and tenon joinery.
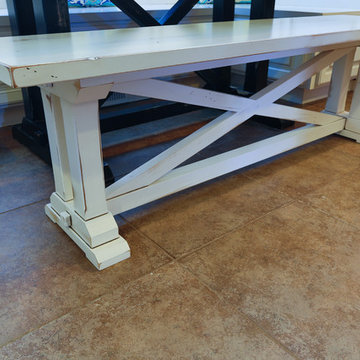
Bedell Photography www.bedellphoto.smugmug.com
Idée de décoration pour une salle à manger ouverte sur la cuisine chalet de taille moyenne avec un mur bleu.
Idée de décoration pour une salle à manger ouverte sur la cuisine chalet de taille moyenne avec un mur bleu.
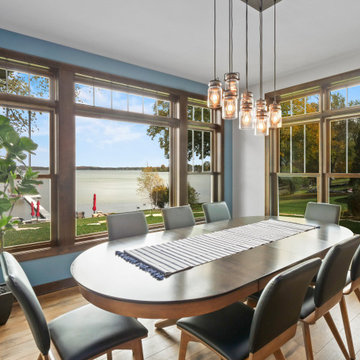
This lakeside retreat has been in the family for generations & is lovingly referred to as "the magnet" because it pulls friends and family together. When rebuilding on their family's land, our priority was to create the same feeling for generations to come.
This new build project included all interior & exterior architectural design features including lighting, flooring, tile, countertop, cabinet, appliance, hardware & plumbing fixture selections. My client opted in for an all inclusive design experience including space planning, furniture & decor specifications to create a move in ready retreat for their family to enjoy for years & years to come.
It was an honor designing this family's dream house & will leave you wanting a little slice of waterfront paradise of your own!
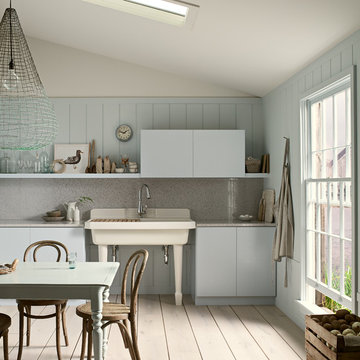
Idée de décoration pour une salle à manger ouverte sur la cuisine chalet de taille moyenne avec un mur bleu, parquet clair, aucune cheminée et un sol beige.
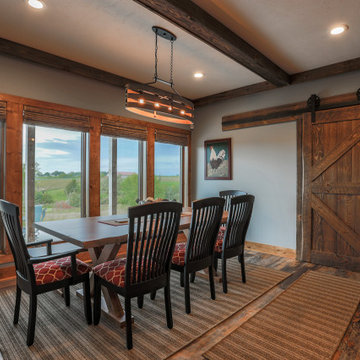
Idée de décoration pour une salle à manger chalet avec un mur bleu et un sol en vinyl.
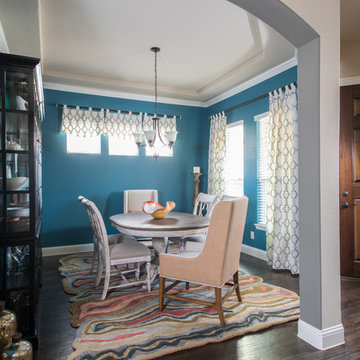
This transitional dining room was designed for a couple that wanted a space to reflect their unique style that was comfortable, colorful, and rustic. The antiqued table and end chairs with burlap brings a casual yet modern feel to the room.
Michael Hunter Photography
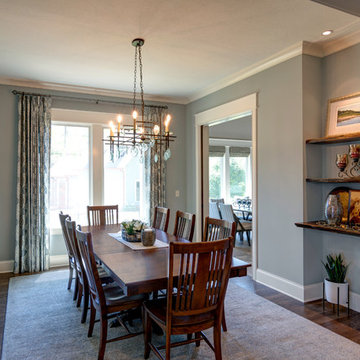
Connected to the sunroom and kitchen, this warm dining room is completed with the glass chandelier accents.
Photo Credit: Thomas Graham
Cette image montre une salle à manger ouverte sur la cuisine chalet de taille moyenne avec un mur bleu, un sol en vinyl et un sol marron.
Cette image montre une salle à manger ouverte sur la cuisine chalet de taille moyenne avec un mur bleu, un sol en vinyl et un sol marron.
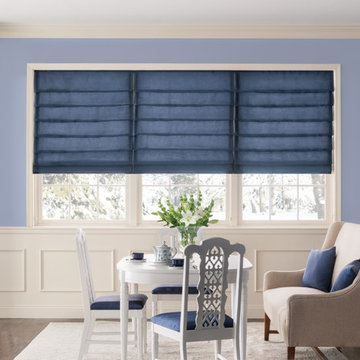
Looped Roman Shades: Three on One Headrail with Standard Cord Control: Dover, Rainy Afternoon 3721
Idée de décoration pour une salle à manger chalet avec un mur bleu.
Idée de décoration pour une salle à manger chalet avec un mur bleu.
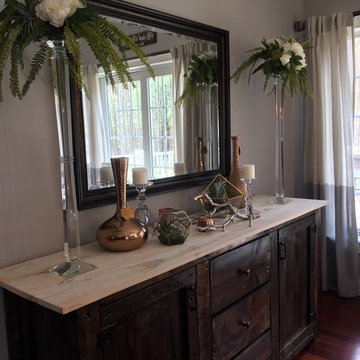
-Dining Room- Tall crystal vases filled with romantic silk flowers, mixed metals and copper decor accents, terrariums, succulents, crystal candlesticks, and silver tree branches were purposefully selected to top this Dining Room sideboard and fully complete this room.
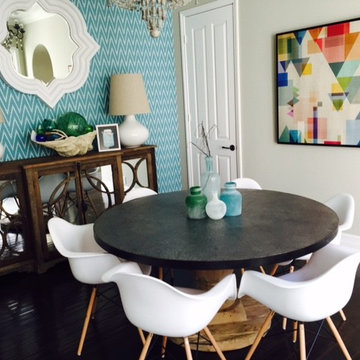
Cette photo montre une salle à manger ouverte sur la cuisine montagne de taille moyenne avec un mur bleu et parquet foncé.
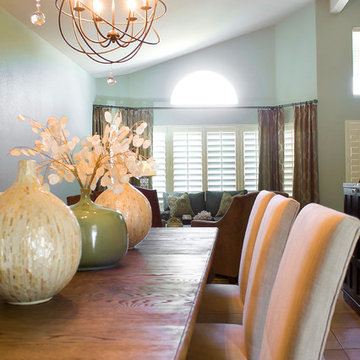
Inspiration pour une salle à manger ouverte sur le salon chalet de taille moyenne avec un mur bleu.
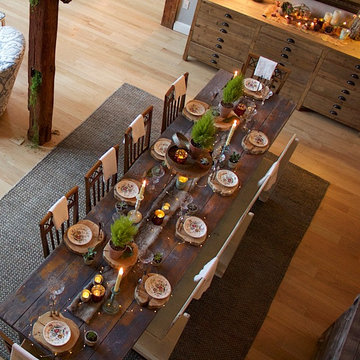
Photo~Jaye Carr
Exemple d'une très grande salle à manger ouverte sur le salon montagne avec un mur bleu, parquet clair, une cheminée double-face et un manteau de cheminée en brique.
Exemple d'une très grande salle à manger ouverte sur le salon montagne avec un mur bleu, parquet clair, une cheminée double-face et un manteau de cheminée en brique.
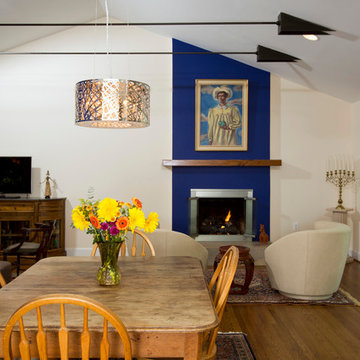
The owners of this traditional rambler in Reston wanted to open up their main living areas to create a more contemporary feel in their home. Walls were removed from the previously compartmentalized kitchen and living rooms. Ceilings were raised and kept intact by installing custom metal collar ties.
Hickory cabinets were selected to provide a rustic vibe in the kitchen. Dark Silestone countertops with a leather finish create a harmonious connection with the contemporary family areas. A modern fireplace and gorgeous chrome chandelier are striking focal points against the cobalt blue accent walls.
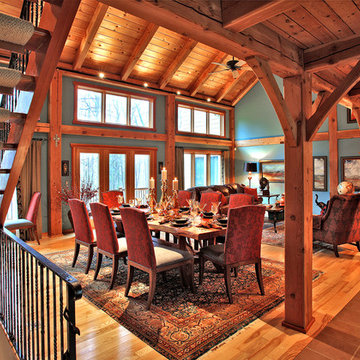
Cette image montre une salle à manger ouverte sur le salon chalet de taille moyenne avec un mur bleu, un sol en bois brun et un sol marron.
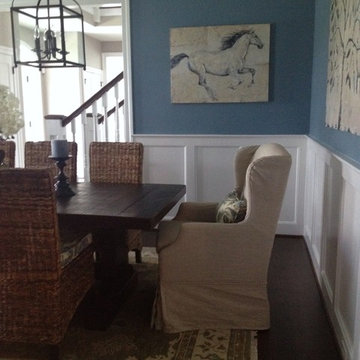
Kate FitzGerald-Wilks
Réalisation d'une salle à manger chalet fermée et de taille moyenne avec un mur bleu.
Réalisation d'une salle à manger chalet fermée et de taille moyenne avec un mur bleu.
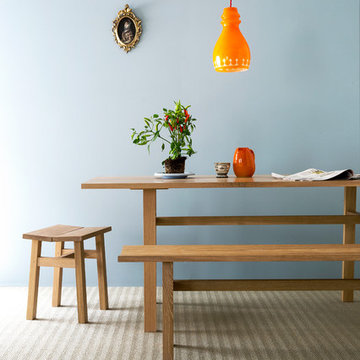
The beautiful simplicity of the Sisal Herringbone Hockley carpet
Réalisation d'une salle à manger chalet avec un mur bleu et moquette.
Réalisation d'une salle à manger chalet avec un mur bleu et moquette.
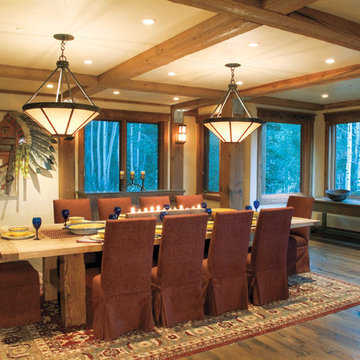
Réalisation d'une très grande salle à manger chalet fermée avec un mur bleu et un sol en bois brun.
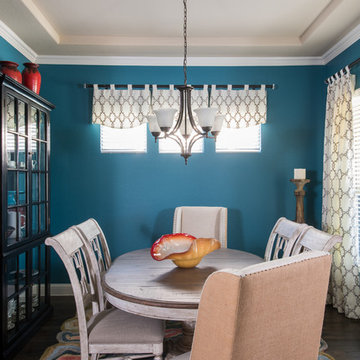
This transitional dining room was designed for a couple that wanted a space to reflect their unique style that was comfortable, colorful, and rustic. The antiqued table and end chairs with burlap brings a casual yet modern feel to the room.
Michael Hunter Photography
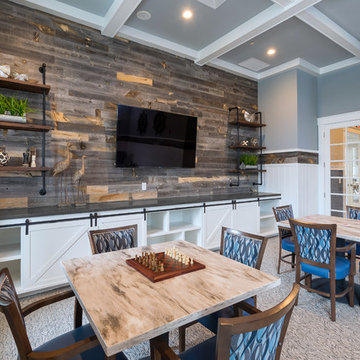
Linda McManus Images
Inspiration pour une très grande salle à manger chalet avec un mur bleu, moquette et un sol gris.
Inspiration pour une très grande salle à manger chalet avec un mur bleu, moquette et un sol gris.
Idées déco de salles à manger montagne avec un mur bleu
2
