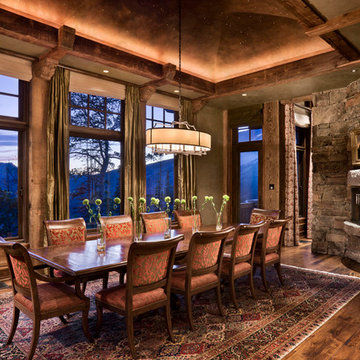Idées déco de salles à manger montagne avec une cheminée
Trier par :
Budget
Trier par:Populaires du jour
101 - 120 sur 1 394 photos
1 sur 3
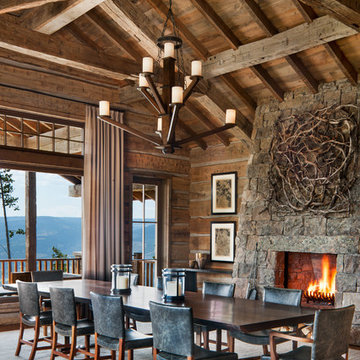
Réalisation d'une très grande salle à manger chalet avec un mur marron, un sol en bois brun, une cheminée standard, un manteau de cheminée en pierre et un sol marron.
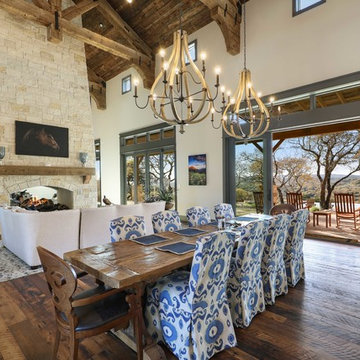
?: Lauren Keller | Luxury Real Estate Services, LLC
Reclaimed Wood Flooring - Sovereign Plank Wood Flooring - https://www.woodco.com/products/sovereign-plank/
Reclaimed Hand Hewn Beams - https://www.woodco.com/products/reclaimed-hand-hewn-beams/
Reclaimed Oak Patina Faced Floors, Skip Planed, Original Saw Marks. Wide Plank Reclaimed Oak Floors, Random Width Reclaimed Flooring.
Reclaimed Beams in Ceiling - Hand Hewn Reclaimed Beams.
Barnwood Paneling & Ceiling - Wheaton Wallboard
Reclaimed Beam Mantel
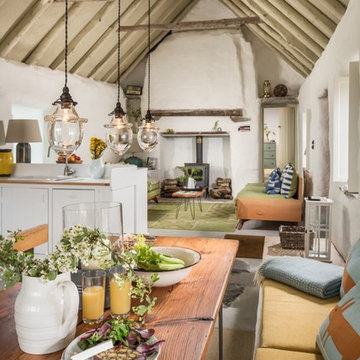
Unique Home Stays
Aménagement d'une salle à manger ouverte sur le salon montagne avec un mur blanc, un poêle à bois, un sol gris et éclairage.
Aménagement d'une salle à manger ouverte sur le salon montagne avec un mur blanc, un poêle à bois, un sol gris et éclairage.
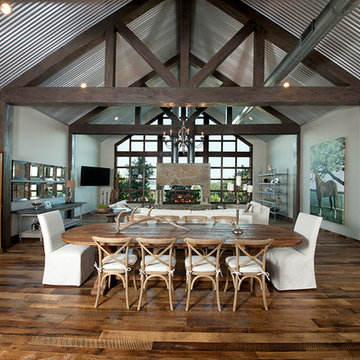
Featured Flooring: Antique Reclaimed Old Original Oak Flooring
Flooring Installer: H&H Hardwood Floors
Idées déco pour une très grande salle à manger ouverte sur le salon montagne avec un mur blanc, parquet foncé, une cheminée double-face, un manteau de cheminée en pierre, un sol marron et éclairage.
Idées déco pour une très grande salle à manger ouverte sur le salon montagne avec un mur blanc, parquet foncé, une cheminée double-face, un manteau de cheminée en pierre, un sol marron et éclairage.
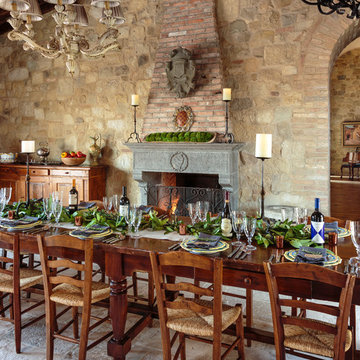
Réalisation d'une grande salle à manger ouverte sur le salon chalet avec un sol en calcaire et une cheminée standard.
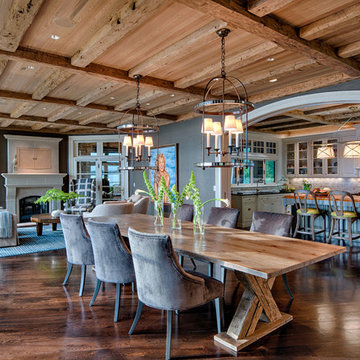
Steinberger Photography
Inspiration pour une salle à manger ouverte sur le salon chalet de taille moyenne avec un mur gris, parquet foncé, une cheminée standard, un manteau de cheminée en plâtre et un sol marron.
Inspiration pour une salle à manger ouverte sur le salon chalet de taille moyenne avec un mur gris, parquet foncé, une cheminée standard, un manteau de cheminée en plâtre et un sol marron.
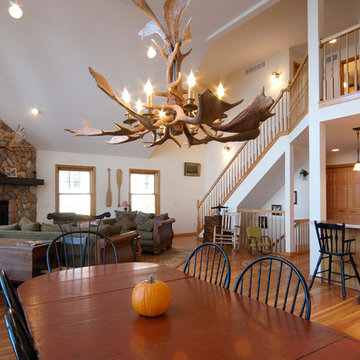
Idée de décoration pour une salle à manger ouverte sur le salon chalet de taille moyenne avec un mur blanc, parquet clair, une cheminée d'angle, un manteau de cheminée en pierre et éclairage.

Cette photo montre une très grande salle à manger ouverte sur le salon montagne avec un sol en bois brun, cheminée suspendue, un manteau de cheminée en béton et un plafond en bois.

Dining Room / 3-Season Porch
Exemple d'une salle à manger ouverte sur le salon montagne de taille moyenne avec un mur marron, un sol en bois brun, une cheminée double-face, un manteau de cheminée en béton et un sol gris.
Exemple d'une salle à manger ouverte sur le salon montagne de taille moyenne avec un mur marron, un sol en bois brun, une cheminée double-face, un manteau de cheminée en béton et un sol gris.

Inspiration pour une salle à manger ouverte sur le salon chalet avec un mur blanc, un sol en bois brun, une cheminée standard, un manteau de cheminée en métal et un plafond en bois.
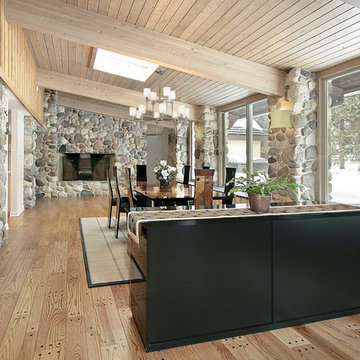
This dining room features the Topanga I Chandelier Two-Tier by Jamie Drake for Boyd lighting.
Aménagement d'une très grande salle à manger ouverte sur le salon montagne avec un mur blanc, parquet clair, une cheminée standard et un manteau de cheminée en pierre.
Aménagement d'une très grande salle à manger ouverte sur le salon montagne avec un mur blanc, parquet clair, une cheminée standard et un manteau de cheminée en pierre.
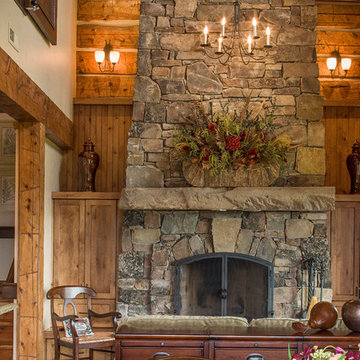
Rocky Mountain Log Homes
Réalisation d'une salle à manger ouverte sur le salon chalet de taille moyenne avec un mur beige, parquet foncé, une cheminée standard, un manteau de cheminée en pierre et un sol marron.
Réalisation d'une salle à manger ouverte sur le salon chalet de taille moyenne avec un mur beige, parquet foncé, une cheminée standard, un manteau de cheminée en pierre et un sol marron.

The design of this refined mountain home is rooted in its natural surroundings. Boasting a color palette of subtle earthy grays and browns, the home is filled with natural textures balanced with sophisticated finishes and fixtures. The open floorplan ensures visibility throughout the home, preserving the fantastic views from all angles. Furnishings are of clean lines with comfortable, textured fabrics. Contemporary accents are paired with vintage and rustic accessories.
To achieve the LEED for Homes Silver rating, the home includes such green features as solar thermal water heating, solar shading, low-e clad windows, Energy Star appliances, and native plant and wildlife habitat.
All photos taken by Rachael Boling Photography

?: Lauren Keller | Luxury Real Estate Services, LLC
Reclaimed Wood Flooring - Sovereign Plank Wood Flooring - https://www.woodco.com/products/sovereign-plank/
Reclaimed Hand Hewn Beams - https://www.woodco.com/products/reclaimed-hand-hewn-beams/
Reclaimed Oak Patina Faced Floors, Skip Planed, Original Saw Marks. Wide Plank Reclaimed Oak Floors, Random Width Reclaimed Flooring.
Reclaimed Beams in Ceiling - Hand Hewn Reclaimed Beams.
Barnwood Paneling & Ceiling - Wheaton Wallboard
Reclaimed Beam Mantel
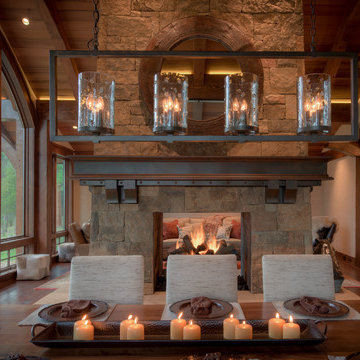
Damon Searles - photographer
Réalisation d'une salle à manger ouverte sur la cuisine chalet avec un mur beige, parquet foncé, une cheminée double-face et un manteau de cheminée en pierre.
Réalisation d'une salle à manger ouverte sur la cuisine chalet avec un mur beige, parquet foncé, une cheminée double-face et un manteau de cheminée en pierre.
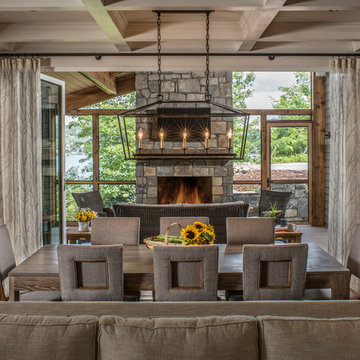
Interior Design: Allard + Roberts Interior Design Construction: K Enterprises Photography: David Dietrich Photography
Réalisation d'une grande salle à manger ouverte sur le salon chalet avec un mur blanc, parquet foncé, un sol marron et une cheminée standard.
Réalisation d'une grande salle à manger ouverte sur le salon chalet avec un mur blanc, parquet foncé, un sol marron et une cheminée standard.
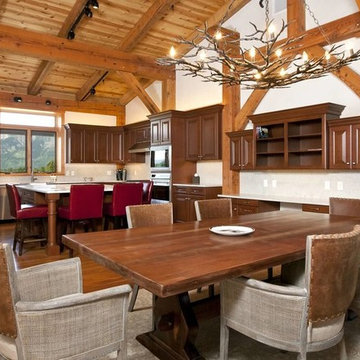
Cette photo montre une grande salle à manger montagne avec un mur blanc, un sol en bois brun, une cheminée standard, un manteau de cheminée en pierre et un sol marron.
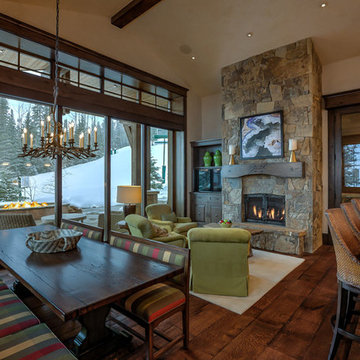
The fireplace in the family room is an inviting addition to the home.
Aménagement d'une très grande salle à manger ouverte sur la cuisine montagne avec un mur beige, un sol en bois brun, une cheminée double-face et un manteau de cheminée en pierre.
Aménagement d'une très grande salle à manger ouverte sur la cuisine montagne avec un mur beige, un sol en bois brun, une cheminée double-face et un manteau de cheminée en pierre.
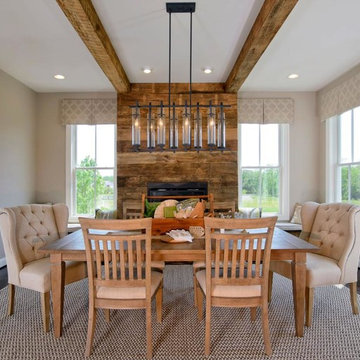
Inspiration pour une grande salle à manger chalet fermée avec un mur beige, un sol en bois brun, une cheminée standard et un manteau de cheminée en bois.
Idées déco de salles à manger montagne avec une cheminée
6
