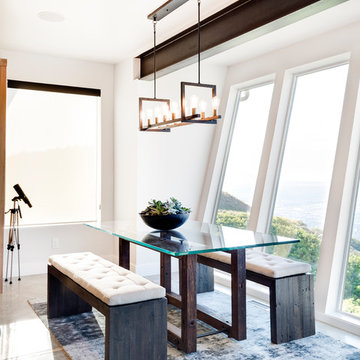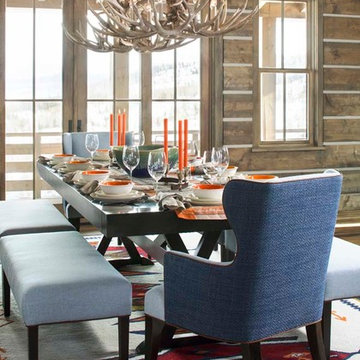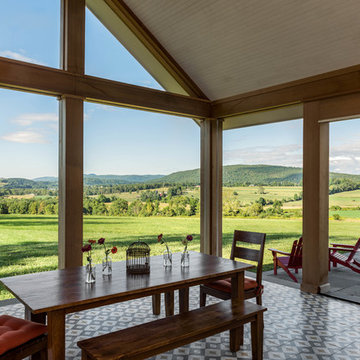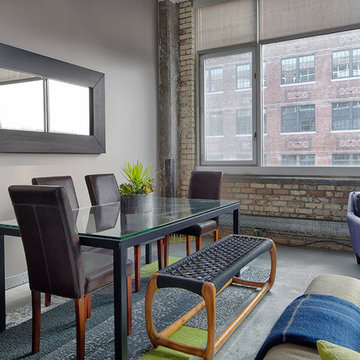Idées déco de salles à manger montagne
Trier par :
Budget
Trier par:Populaires du jour
1 - 20 sur 238 photos
1 sur 3
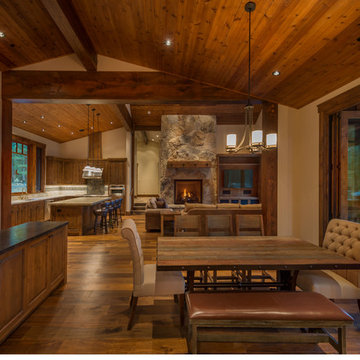
Cette photo montre une salle à manger ouverte sur le salon montagne avec un mur beige, parquet foncé, une cheminée standard et un manteau de cheminée en pierre.
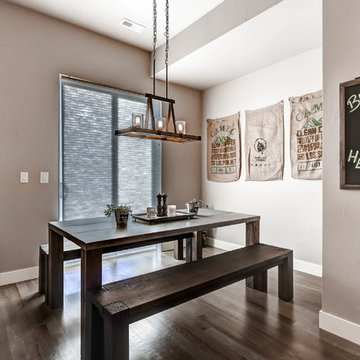
Idée de décoration pour une grande salle à manger chalet fermée avec un mur beige, parquet foncé, aucune cheminée et un sol marron.
Trouvez le bon professionnel près de chez vous
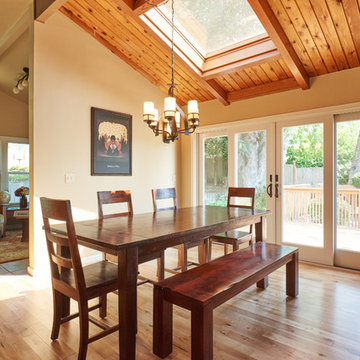
Wooden floors and wooden paneled ceilings create a rustic warmth. Knotty pine ceilings are a gorgeous element in this lodge style home.
Cette photo montre une salle à manger ouverte sur le salon montagne de taille moyenne avec un mur beige, parquet clair, une cheminée standard et un manteau de cheminée en pierre.
Cette photo montre une salle à manger ouverte sur le salon montagne de taille moyenne avec un mur beige, parquet clair, une cheminée standard et un manteau de cheminée en pierre.
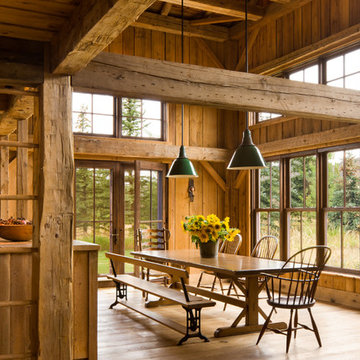
A couple from the Chicago area created a home they can enjoy and reconnect with their fully grown sons and expanding families, to fish and ski.
Reclaimed post and beam barn from Vermont as the primary focus with extensions leading to a master suite; garage and artist’s studio. A four bedroom home with ample space for entertaining with surrounding patio with an exterior fireplace
Reclaimed board siding; stone and metal roofing
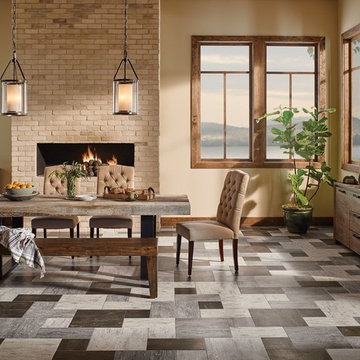
Cette image montre une salle à manger ouverte sur le salon chalet de taille moyenne avec un mur beige, un sol en ardoise, une cheminée ribbon et un manteau de cheminée en brique.
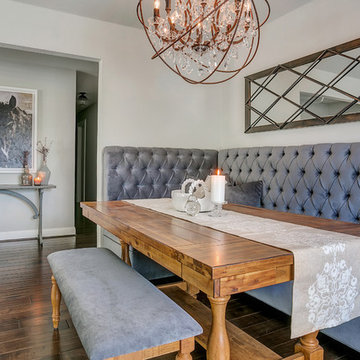
RUSTIC GLAM
Time Frame: 5 Weeks // Budget: $16,000 // Design Fee: $1,250
After purchasing a new home in north Upland, this young couple enlisted me to help create a warm, relaxing environment in their living/dining space. They didn’t want anything too fussy or formal. They wanted a comfortable space to entertain, play cards and watch TV. I had a good foundation of dark wood floors and grey walls to work with. Everything else was newly purchased. Instead of a formal dining room, they requested a more relaxed space to hang out with friends. I had a custom L-shaped banquette made in a slate blue velvet and a glamorous statement chandelier installed for a wow factor. The bench came as part of the table set, but I had it reupholstered in the same fabric as the banquette. A ceiling fan and a new entry light were installed to reinforce the rustic vibe. Elegant, yet comfortable furnishings were purchased, custom 2 finger pleat drapes in an oatmeal fabric were hung, and accessories and decor were layered in to create a “lived-in” feeling. Overall, the space is now a great place to relax and hang out with family and friends.
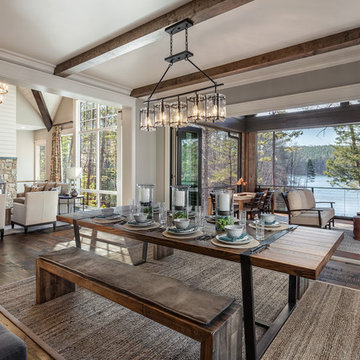
Inspiro 8
Cette photo montre une grande salle à manger ouverte sur la cuisine montagne avec un mur beige, un sol en bois brun, un manteau de cheminée en pierre et éclairage.
Cette photo montre une grande salle à manger ouverte sur la cuisine montagne avec un mur beige, un sol en bois brun, un manteau de cheminée en pierre et éclairage.
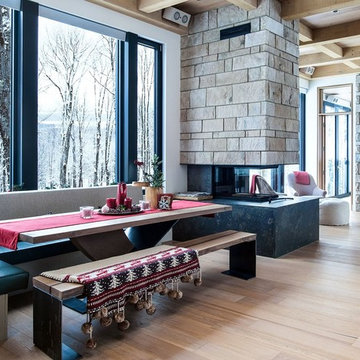
Aménagement d'une salle à manger ouverte sur le salon montagne avec un mur blanc, parquet clair, une cheminée double-face, un sol beige et éclairage.
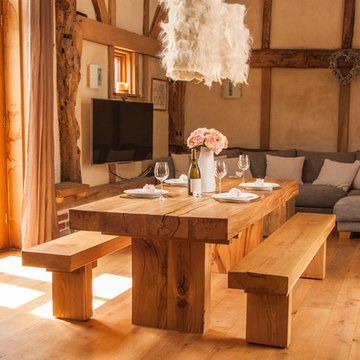
Traditional materials presented in a very contemporary way perfectly complement this beautifully appointed oak barn.
Furniture, soft furnishings and lighting supplied by Port Wood Furniture Studio.
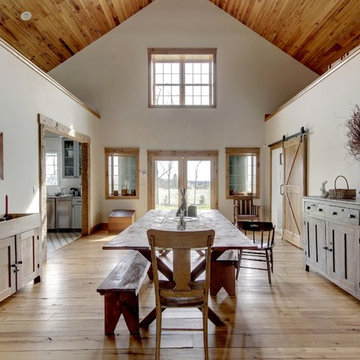
Idées déco pour une grande salle à manger ouverte sur le salon montagne avec un mur blanc, un sol en bois brun et un sol marron.
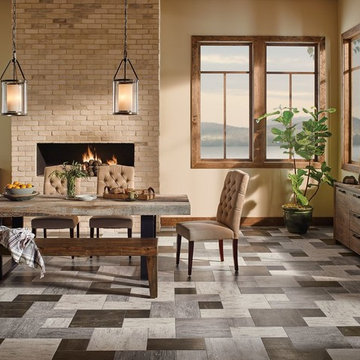
Exemple d'une grande salle à manger ouverte sur le salon montagne avec un mur beige, un sol en vinyl, une cheminée ribbon, un manteau de cheminée en brique et un sol gris.
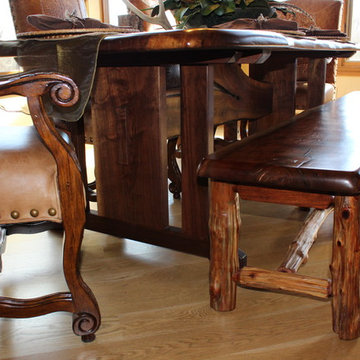
Idée de décoration pour une salle à manger chalet fermée et de taille moyenne avec un mur marron, parquet clair, aucune cheminée et un sol marron.
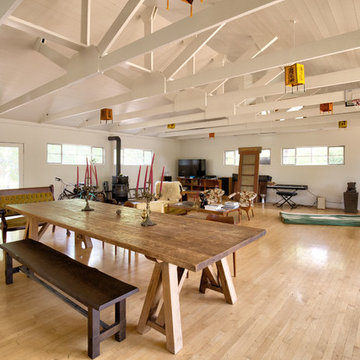
This property is situated on the hillside overlooking the Channel Islands and the ocean beyond. The original house, however, did not take advantage of the views. The project scope included a gut remodel of the existing house, a new guesthouse, a game room converted from the garage, and new pool. The new design has an open floor plan with expansive sliding glass doors to access ocean views. A new detached structure houses the new garage and home office.
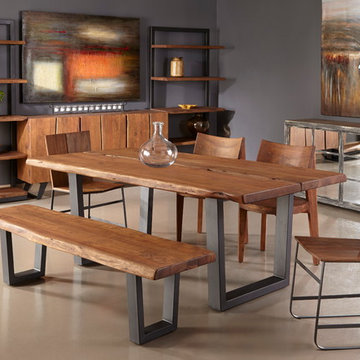
The marriage of wood and metal form a perfect union in our Sequoia Collection. This collection is constructed out of Acacia wood in a medium brown honey finish with dark iron accents for an industrial casual look. Each creation is as sturdy as it is beautiful.
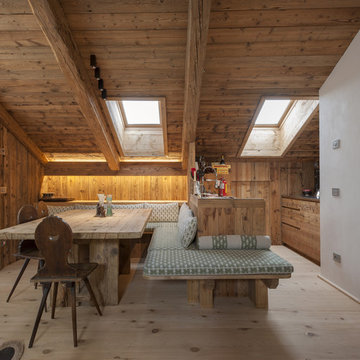
La casa dei sogni? Esiste, e si trova a Cortina d’Ampezzo. Immersa in un contesto senza eguali, con lo scenario naturale delle Dolomiti a fare da cornice, questa residenza esprime tutto il fascino della tradizione locale, abbinata alla tecnologia più sofisticata. Segno distintivo di tutti gli spazi è l’uso del legno, protagonista assoluto, con tavole di abete e larice che ricoprono rispettivamente pavimenti e pareti.
Il sistema domotico By-me è il vero e proprio cuore pulsante dell’intera abitazione: la sua tecnologia, sofisticata ma semplice da utilizzare, consente una gestione centralizzata di tutti gli spazi, indispensabile in un contesto di queste dimensioni.
Idées déco de salles à manger montagne
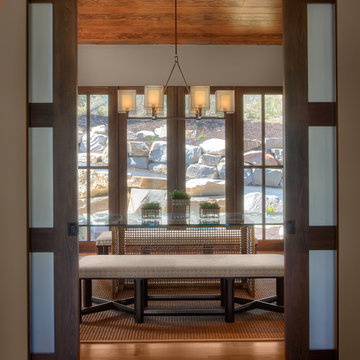
Talon's Crest was our entry in the 2008 Park City Area Showcase of Homes. We won BEST OVERALL and BEST ARCHITECTURE.
Aménagement d'une salle à manger montagne avec un mur gris et un sol en bois brun.
Aménagement d'une salle à manger montagne avec un mur gris et un sol en bois brun.
1
