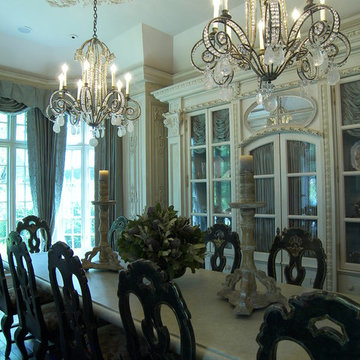Idées déco de salles à manger noires avec parquet foncé
Trier par :
Budget
Trier par:Populaires du jour
61 - 80 sur 2 488 photos
1 sur 3

Welcome to a realm of timeless refinement and sophisticated dining. Step into our luxury transitional dining room, where opulence meets versatility in perfect harmony. The space exudes an air of grandeur, enhanced by the regal allure of royal blue wainscoting that elegantly adorns the lower half of the walls.
Commanding attention at the center of the room is a captivating transitional wood dining table, its impeccable craftsmanship showcasing the seamless fusion of classic and contemporary design. The table's rich wood tones exude warmth and create a captivating focal point, inviting guests to gather around in celebration of exceptional culinary experiences.
Seating arrangements are meticulously curated for both comfort and style. Each seat embraces the art of indulgence, boasting performance fabric chairs that marry sumptuous comfort with practicality. These chairs provide a luxurious haven for guests, ensuring an enchanting dining experience that is both elegant and effortlessly relaxing.
Underfoot, a real hide rug further elevates the ambiance, its natural textures and patterns adding a touch of organic allure to the room's refined aesthetic. Every step is a gentle reminder of the fine attention to detail, enhancing the overall sensory experience.
Soft natural light filters through Roman shades, allowing glimpses of the enchanting scenery beyond the French doors. The interplay between the light and shadows adds a captivating dimension to the dining experience, bathing the room in a warm, inviting glow that further accentuates its timeless elegance.
In this luxury transitional dining room, where every element has been thoughtfully chosen, every detail exudes an air of sophistication and refinement. It is a space that harmoniously blends classic and contemporary elements, creating an extraordinary environment where memorable dining experiences unfold amidst an ambiance of unparalleled luxury.
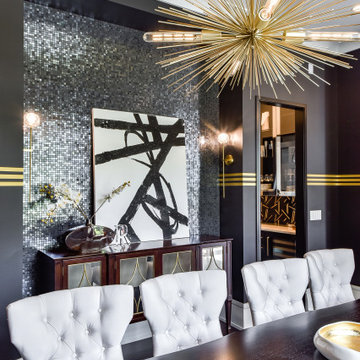
This semi-circular dining room has tiled niches on two axis.
Idée de décoration pour une grande salle à manger ouverte sur la cuisine minimaliste avec un mur bleu, parquet foncé, aucune cheminée, un sol marron et un plafond décaissé.
Idée de décoration pour une grande salle à manger ouverte sur la cuisine minimaliste avec un mur bleu, parquet foncé, aucune cheminée, un sol marron et un plafond décaissé.
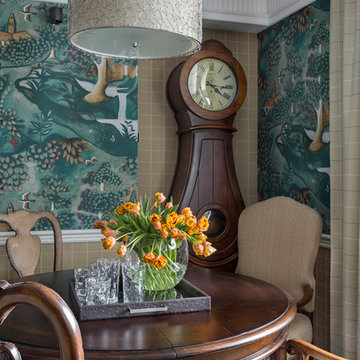
Дмитрий Лившиц
Aménagement d'une grande salle à manger ouverte sur le salon victorienne avec un mur vert, parquet foncé et un sol marron.
Aménagement d'une grande salle à manger ouverte sur le salon victorienne avec un mur vert, parquet foncé et un sol marron.
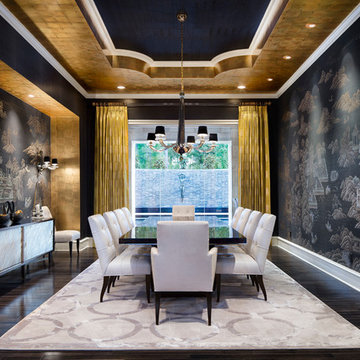
Piston Design
Idée de décoration pour une très grande salle à manger méditerranéenne fermée avec parquet foncé et un mur noir.
Idée de décoration pour une très grande salle à manger méditerranéenne fermée avec parquet foncé et un mur noir.

Cette image montre une grande salle à manger traditionnelle fermée avec un mur noir, un manteau de cheminée en brique, parquet foncé et aucune cheminée.
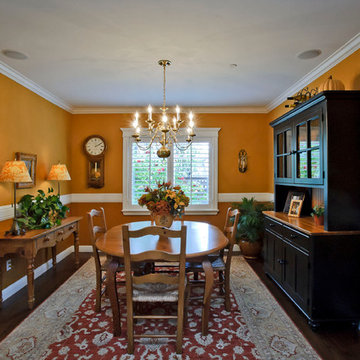
Dennis Mayer Photography
Idées déco pour une salle à manger classique fermée avec un mur orange et parquet foncé.
Idées déco pour une salle à manger classique fermée avec un mur orange et parquet foncé.

Cette image montre une salle à manger ouverte sur le salon traditionnelle de taille moyenne avec un mur blanc, parquet foncé, une cheminée standard, un manteau de cheminée en pierre, un sol marron, un plafond décaissé et du papier peint.
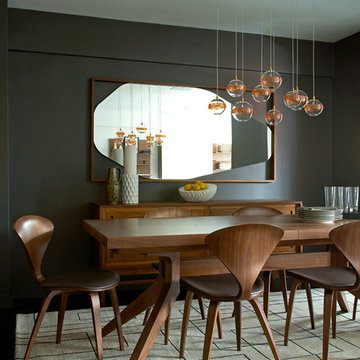
MARK ROSKAMS
Exemple d'une salle à manger rétro fermée et de taille moyenne avec un mur marron et parquet foncé.
Exemple d'une salle à manger rétro fermée et de taille moyenne avec un mur marron et parquet foncé.
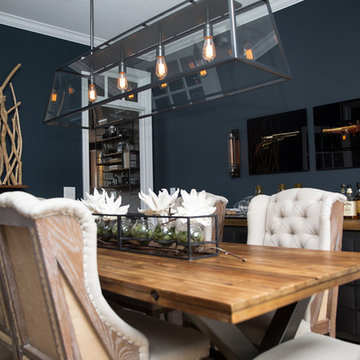
Aménagement d'une salle à manger classique fermée et de taille moyenne avec un mur bleu, parquet foncé et aucune cheminée.
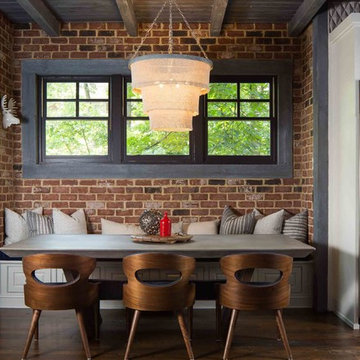
David Cannon - photographer
Inspiration pour une petite salle à manger ouverte sur le salon rustique avec parquet foncé, aucune cheminée et un sol marron.
Inspiration pour une petite salle à manger ouverte sur le salon rustique avec parquet foncé, aucune cheminée et un sol marron.
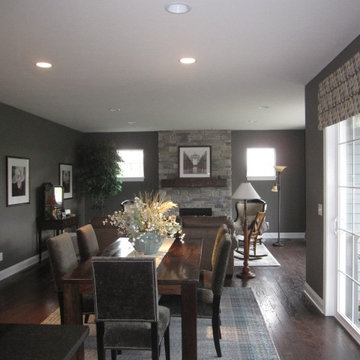
Series of "progress" photos with much-needed finishing touches to make newly-purchased furnished model reflective of its new well-traveled homeowner/clients. So far, we have added several new rugs with subtle teal references, some accent pieces and installed client artwork and personal photos. Client has selectively-integrated favorite pieces from their former homes.
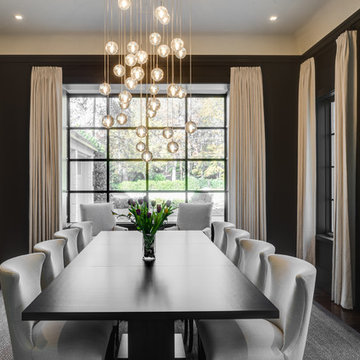
Cette photo montre une salle à manger chic fermée avec un mur noir, parquet foncé, aucune cheminée et un sol marron.
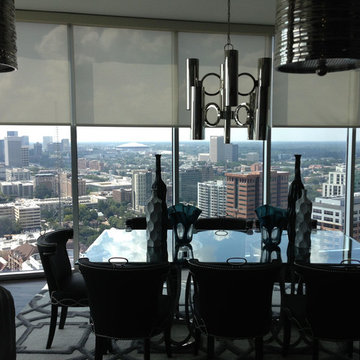
Réalisation d'une salle à manger ouverte sur le salon design de taille moyenne avec parquet foncé, un sol marron, un mur blanc et cheminée suspendue.
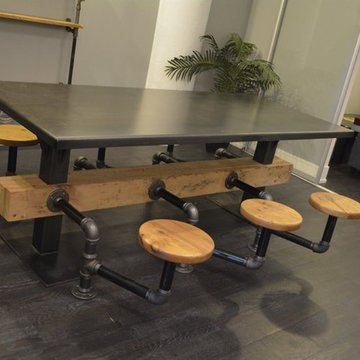
Exemple d'une salle à manger ouverte sur la cuisine industrielle de taille moyenne avec un mur gris, parquet foncé, aucune cheminée et un sol marron.
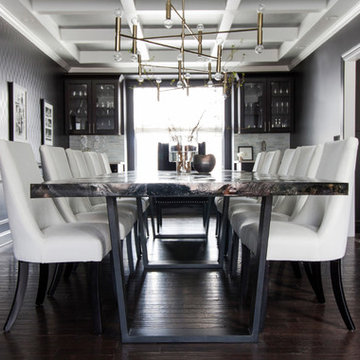
This client wanted to make a jaw-dropping, glamorous, black and white statement in her massive formal dining room. Originally a boring beige living room and dining room, we ripped out the decorative columns and carpet and laid down a beautiful dark wood floor to coordinate with the rest of the house. We gave the space more architectural presence with a coffered ceiling with faux silver leafing and wainscotting. A wet bar offers plenty of wine and glass storage.
A burnt wood and cracked resin 14' long custom dining table seats 12 comfortably in this 32' long room. We upholstered the side chairs in a contract-grade white chenille that is kid- and pet-friendly. The host chairs are huge purple velvet wingbacks with silver nailheads. Two wide, gold, directional chandeliers add whimsy to the sophisticated space. A high gloss stencil covers the long wall and becomes a textured backdrop for a black and white art gallery. Gold silk draperies and ivory silk Roman shades are the finishing touch to this over-the-top luxe dining room.
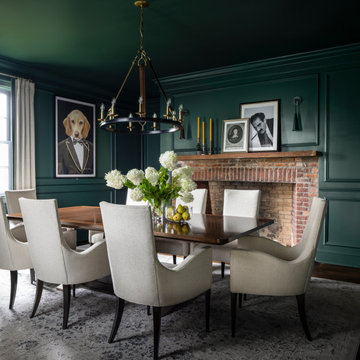
Inspiration pour une salle à manger traditionnelle fermée avec un mur vert, parquet foncé, un sol marron et du lambris.
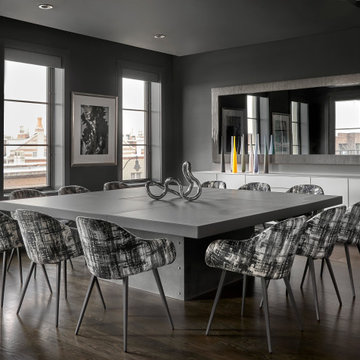
This modern Chicago penthouse features a unique square dining table that seats nine. A back lit, wall mounted sideboard and oversized wall mirror add light to the moody charcoal grey room.
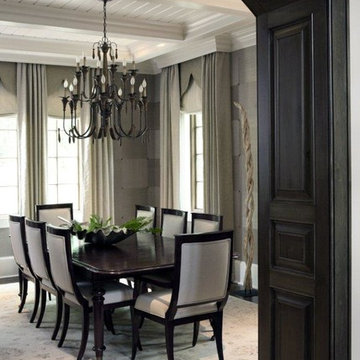
In the dining room, we created a dramatic arched entrance with stained walnut raised-paneling. We added a painted beam ceiling with tongue and groove V-notch slats to add interest and texture to the 10 ’ ceiling. To create trim with a flowing, seamless appearance, we integrated drapery cornices into the crown molding. Intense sun penetrates the room and led to the creation of a three-part window treatment. We incorporated stationary drapery panels for acoustics and to soften edges. We added roman shades for solar control and a gothic-inspired arched valance in embossed linen for a formal accent. The valance is a soft echo of the gothic motif on the fireplace surround in the home’s adjacent keeping room. On the walls, we had the installer cut grass cloth into squares and alternate their direction when he was hanging. This creates a subtle visual effect that changes as the sun dances through the room and you walk around the space. Square nail heads punctuate the intersections by being turned and set on their tips, creating a 3-dimensional diamond shape. Chris Little Photography
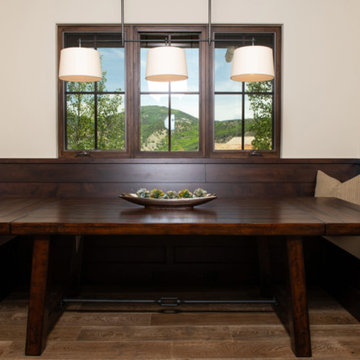
Exemple d'une salle à manger ouverte sur la cuisine chic de taille moyenne avec un mur beige, parquet foncé, aucune cheminée et un sol marron.
Idées déco de salles à manger noires avec parquet foncé
4
