Idées déco de salles à manger noires avec parquet foncé
Trier par :
Budget
Trier par:Populaires du jour
81 - 100 sur 2 488 photos
1 sur 3
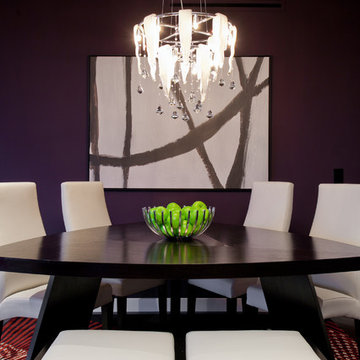
Contemporary Dining Room with triangular wenge table with inset stone. White leather dining chairs and dining bench. Black and White Contemporary Art by Modern Canvas. Contemporary Crystal Chandelier by Possini Euro. Black, white and red rug by Surya. Paint color is Sherwin Williams "Plum Brown" . Photography by Colby Vincent Edwards
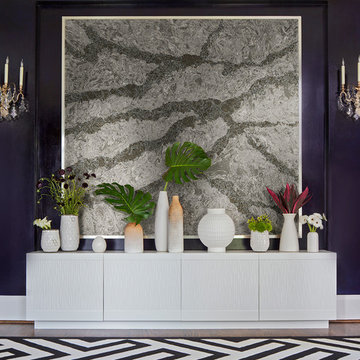
Cambria
Cette image montre une grande salle à manger ouverte sur la cuisine traditionnelle avec un mur violet, aucune cheminée, un sol marron et parquet foncé.
Cette image montre une grande salle à manger ouverte sur la cuisine traditionnelle avec un mur violet, aucune cheminée, un sol marron et parquet foncé.
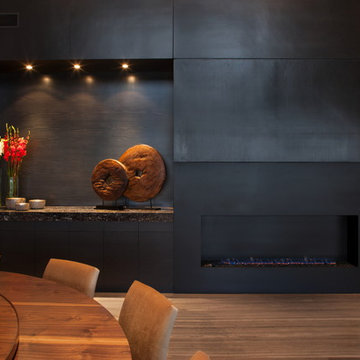
Jorge Taboada
Idée de décoration pour une salle à manger design avec un mur noir, parquet foncé et une cheminée ribbon.
Idée de décoration pour une salle à manger design avec un mur noir, parquet foncé et une cheminée ribbon.
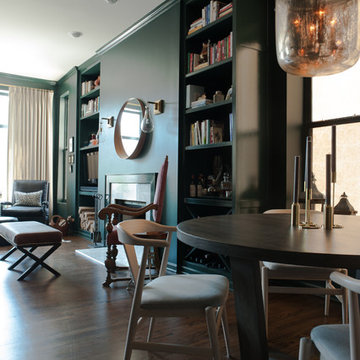
Cette photo montre une salle à manger ouverte sur la cuisine chic avec un mur vert, parquet foncé, une cheminée standard et un manteau de cheminée en pierre.
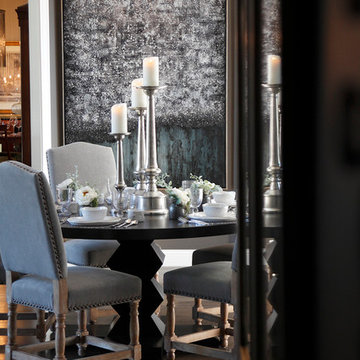
Cette photo montre une grande salle à manger ouverte sur le salon chic avec un mur beige, parquet foncé, aucune cheminée et un sol marron.
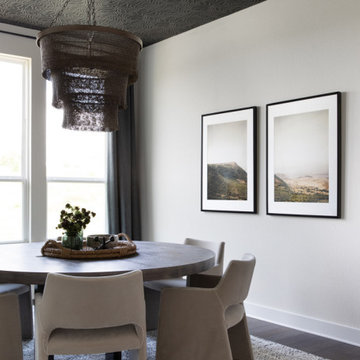
Our Austin studio furnished the living room, dining room, and primary suite in this spacious, family-friendly home. Our clients have two children and wanted a home that is fun and functional. We furnished the living room with large sofas in subtle hues and accessorized the seating with colorful, printed pillows and cushions. The sofas are complemented with sleek chairs, a practical center table, and a printed rug that completes the look. We turned the fireplace into an accent wall with glass shelving and cabinets on either side. The dining room flaunts a simple round table with modern angular chairs, and the statement piece here is the chandelier. The palette in the bedroom is light and fresh with pastel linen, wood side tables, and glass lamps. We added mirrors behind the lamps for a unique look, and an intricate white chandelier adds the finishing touch.
---
Project designed by Sara Barney’s Austin interior design studio BANDD DESIGN. They serve the entire Austin area and its surrounding towns, with an emphasis on Round Rock, Lake Travis, West Lake Hills, and Tarrytown.
For more about BANDD DESIGN, click here: https://bandddesign.com/
To learn more about this project, click here:
https://bandddesign.com/austin-interiors-fun-elegant-design/
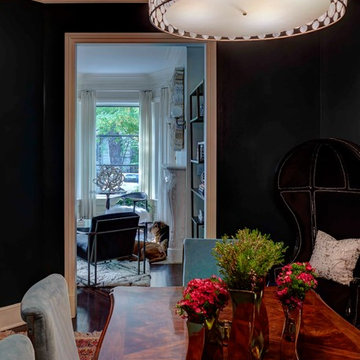
Exemple d'une salle à manger éclectique de taille moyenne et fermée avec un mur vert et parquet foncé.
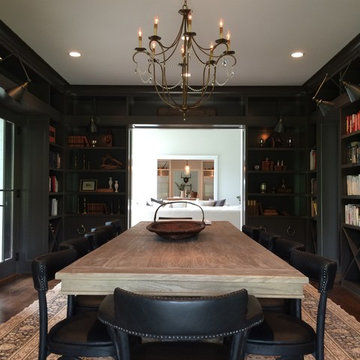
John Toniolo Architect
Jeff Harting
North Shore Architect
Michigan Architect
Custom Home, Farmhouse
Idées déco pour une grande salle à manger classique fermée avec un mur noir, parquet foncé et aucune cheminée.
Idées déco pour une grande salle à manger classique fermée avec un mur noir, parquet foncé et aucune cheminée.
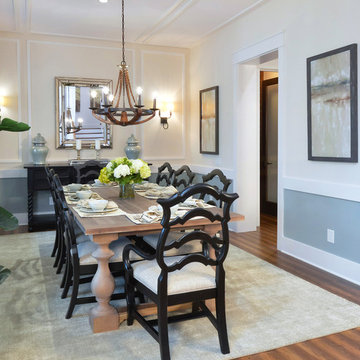
Photography by William Quarles. Custom Built Home by Arthur Rutenberg Homes/Chuck Lattif, President Coastal Premier Homes LLC/clattif@arhomes.com
Inspiration pour une salle à manger traditionnelle fermée avec un mur beige et parquet foncé.
Inspiration pour une salle à manger traditionnelle fermée avec un mur beige et parquet foncé.
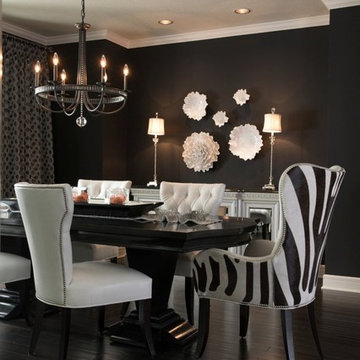
Black and white create a dramatic backdrop for intimate dinners.
Photographer: Matt Kocourek
Aménagement d'une salle à manger moderne fermée et de taille moyenne avec un mur noir, parquet foncé, aucune cheminée et un sol noir.
Aménagement d'une salle à manger moderne fermée et de taille moyenne avec un mur noir, parquet foncé, aucune cheminée et un sol noir.
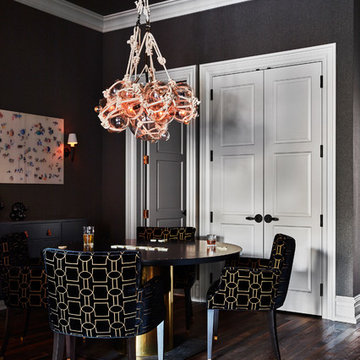
Jason Varney Photography,
Interior Design by Ashli Mizell,
Architecture by Warren Claytor Architects
Idée de décoration pour une salle à manger tradition fermée et de taille moyenne avec un mur gris et parquet foncé.
Idée de décoration pour une salle à manger tradition fermée et de taille moyenne avec un mur gris et parquet foncé.
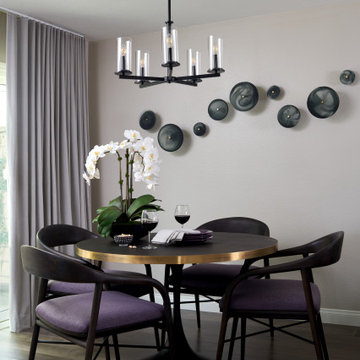
Our Pasadena studio renovated this dated 1980s condominium with a refreshing new kitchen and living area design. We started by choosing a black and white color theme – the client’s favorite!
In the kitchen, we added custom wood cabinets, stainless appliances, touchless plumbing fixtures, durable quartz countertops, and pretty patterned backsplash tiles that make it a fun space for entertaining.
The dining space was designed to look modern, elegant, and stylish. Decorative glass artwork on the walls adds an attractive focal point. A sleek mid-century modern dining set from Brownstone Furniture features seating upholstered in Veri Peri, the 2022 Pantone Color of Year.
The living room got a luxe look when we updated the brick fireplace and firebox with modern white porcelain tiles, black glass chips, and decorative ceramic balls to evoke a chic hotel lobby.
---
Project designed by Pasadena interior design studio Soul Interiors Design. They serve Pasadena, San Marino, La Cañada Flintridge, Sierra Madre, Altadena, and surrounding areas.
For more about Soul Interiors Design, click here: https://www.soulinteriorsdesign.com/
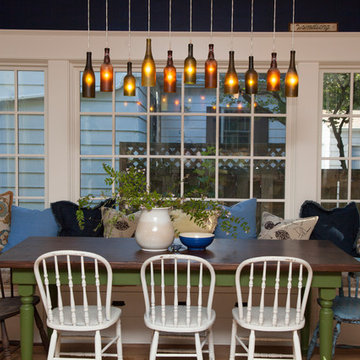
Photo: Whitney Lyons © 2013 Houzz
Réalisation d'une salle à manger bohème avec un mur blanc et parquet foncé.
Réalisation d'une salle à manger bohème avec un mur blanc et parquet foncé.
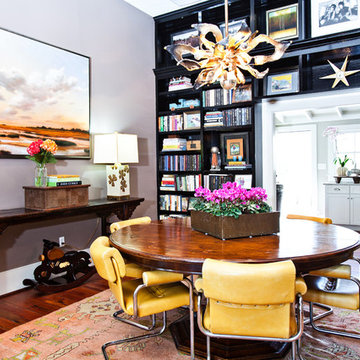
Andrew Cebulka
Inspiration pour une salle à manger ouverte sur la cuisine bohème avec un mur gris et parquet foncé.
Inspiration pour une salle à manger ouverte sur la cuisine bohème avec un mur gris et parquet foncé.
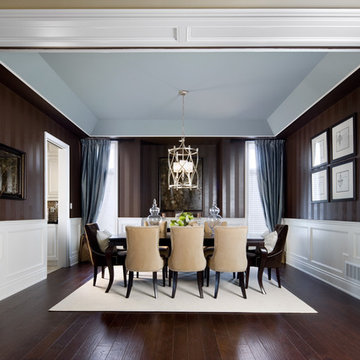
Jane Lockhart's beautifully designed luxury model home for Kylemore Communities.
Photography, Brandon Barré
Réalisation d'une salle à manger tradition avec un mur marron et parquet foncé.
Réalisation d'une salle à manger tradition avec un mur marron et parquet foncé.

This grand and historic home renovation transformed the structure from the ground up, creating a versatile, multifunctional space. Meticulous planning and creative design brought the client's vision to life, optimizing functionality throughout.
In the dining room, a captivating blend of dark blue-gray glossy walls and silvered ceiling wallpaper creates an ambience of warmth and luxury. Elegant furniture and stunning lighting complement the space, adding a touch of refined sophistication.
---
Project by Wiles Design Group. Their Cedar Rapids-based design studio serves the entire Midwest, including Iowa City, Dubuque, Davenport, and Waterloo, as well as North Missouri and St. Louis.
For more about Wiles Design Group, see here: https://wilesdesigngroup.com/
To learn more about this project, see here: https://wilesdesigngroup.com/st-louis-historic-home-renovation

Dining room
Cette photo montre une grande salle à manger éclectique avec un mur bleu, parquet foncé, une cheminée standard, un manteau de cheminée en pierre, un sol marron, un plafond en papier peint et du lambris.
Cette photo montre une grande salle à manger éclectique avec un mur bleu, parquet foncé, une cheminée standard, un manteau de cheminée en pierre, un sol marron, un plafond en papier peint et du lambris.
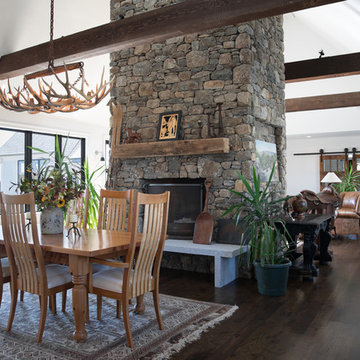
Cette image montre une salle à manger ouverte sur le salon rustique avec un mur blanc, parquet foncé, une cheminée double-face, un manteau de cheminée en pierre et un sol marron.
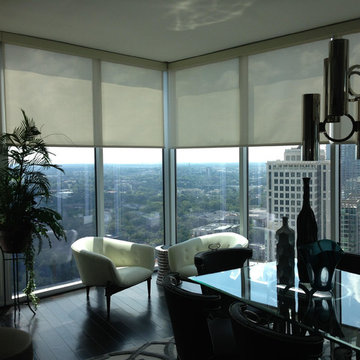
Exemple d'une salle à manger ouverte sur le salon tendance de taille moyenne avec parquet foncé, un sol marron, un mur blanc et cheminée suspendue.
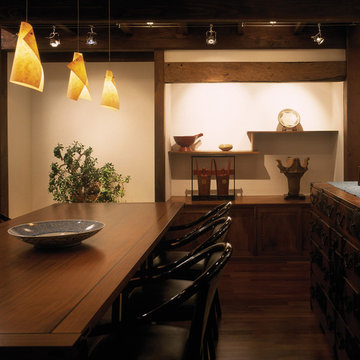
Eden Arts
Réalisation d'une salle à manger asiatique de taille moyenne avec un mur blanc et parquet foncé.
Réalisation d'une salle à manger asiatique de taille moyenne avec un mur blanc et parquet foncé.
Idées déco de salles à manger noires avec parquet foncé
5