Idées déco de salles à manger noires avec un mur blanc
Trier par :
Budget
Trier par:Populaires du jour
161 - 180 sur 1 922 photos
1 sur 3
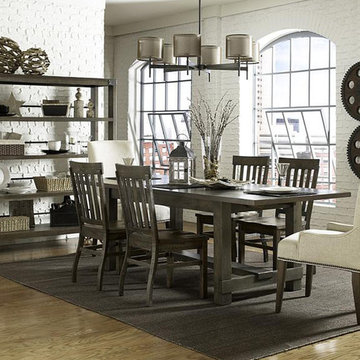
Inspiration pour une salle à manger ouverte sur le salon urbaine de taille moyenne avec parquet clair, aucune cheminée, un sol marron et un mur blanc.
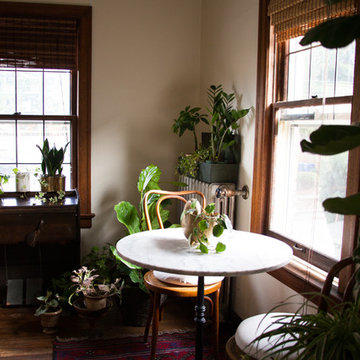
Photo: Ellie Arciaga © 2015 Houzz
Idée de décoration pour une petite salle à manger bohème fermée avec un mur blanc et un sol en bois brun.
Idée de décoration pour une petite salle à manger bohème fermée avec un mur blanc et un sol en bois brun.

Idées déco pour une grande salle à manger rétro avec une banquette d'angle, un mur blanc, parquet clair, une cheminée ribbon, un manteau de cheminée en carrelage et un sol marron.
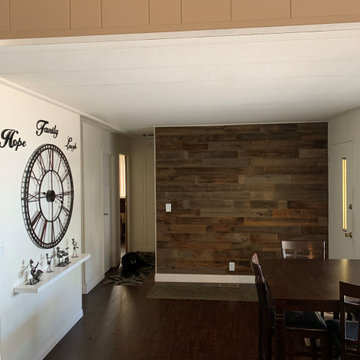
Aménagement d'une salle à manger ouverte sur la cuisine campagne de taille moyenne avec un mur blanc, parquet foncé et un sol marron.
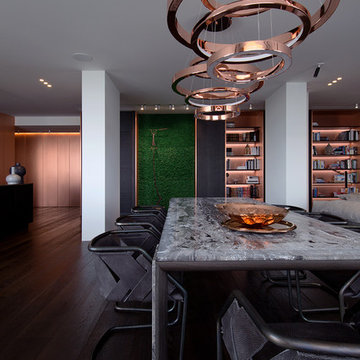
Andrii Shurpenkov
Réalisation d'une salle à manger design avec un mur blanc, parquet foncé et un sol marron.
Réalisation d'une salle à manger design avec un mur blanc, parquet foncé et un sol marron.

Dining room
Cette image montre une salle à manger ouverte sur la cuisine design de taille moyenne avec un mur blanc, un sol en vinyl et un sol marron.
Cette image montre une salle à manger ouverte sur la cuisine design de taille moyenne avec un mur blanc, un sol en vinyl et un sol marron.
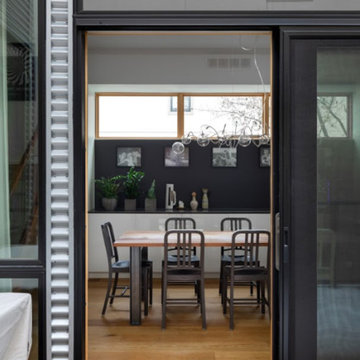
Réalisation d'une salle à manger ouverte sur la cuisine minimaliste de taille moyenne avec un mur blanc, un sol en bois brun, aucune cheminée et un sol marron.
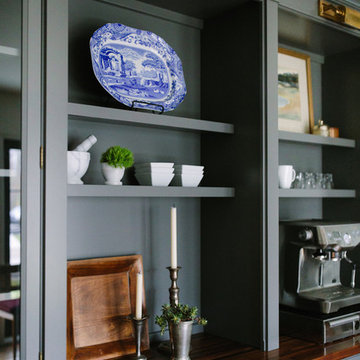
Coffee Bar
Exemple d'une grande salle à manger ouverte sur le salon nature avec un mur blanc et parquet foncé.
Exemple d'une grande salle à manger ouverte sur le salon nature avec un mur blanc et parquet foncé.
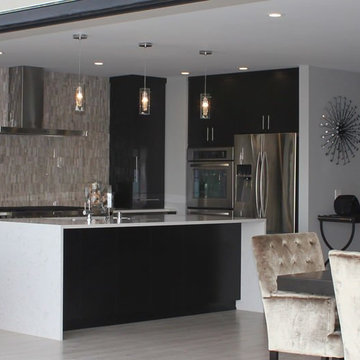
In this complete re-haul project we have created an open layout space that makes indoor outdoor infinitely synergised.
Exemple d'une salle à manger ouverte sur la cuisine moderne de taille moyenne avec un mur blanc.
Exemple d'une salle à manger ouverte sur la cuisine moderne de taille moyenne avec un mur blanc.
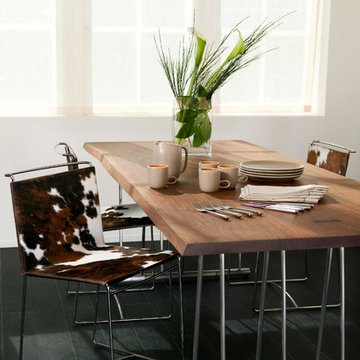
Dining table from Conde House, cowhide dining chairs from Ligne Roset.
Cette photo montre une salle à manger tendance avec un mur blanc et un sol noir.
Cette photo montre une salle à manger tendance avec un mur blanc et un sol noir.
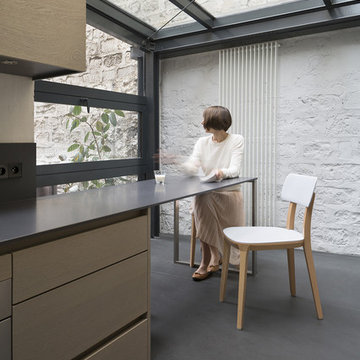
THINK TANK architecture - Cécile Septet photographe
Exemple d'une petite salle à manger ouverte sur la cuisine moderne avec un mur blanc et aucune cheminée.
Exemple d'une petite salle à manger ouverte sur la cuisine moderne avec un mur blanc et aucune cheminée.

Large open-concept dining room featuring a black and gold chandelier, wood dining table, mid-century dining chairs, hardwood flooring, black windows, and shiplap walls.
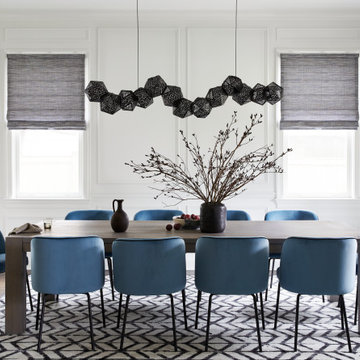
Our clients wanted to refresh a dated dining room. The before boasted rust colored grasscloth, plantation shutters and brown/rust/olive color scheme. We wanted to give this space new life by adding white walls, millwork and some bright, fresh furnishings.

Single storey rear extension and remodelled back porch & kitchen. Main garden room for dining or living area makes a much better connection into the garden. Triple glazed, double sealed, heat treated Danish hardwood bi-fold doors, open onto very private garden patio. Superinsulated walls floor and roof with underfloor heating, two glazed sides and electric controlled rooflights make for a light and airy and warm comfortable space in any weather. Natural slates and reclaimed bricks are a perfect match to the original house. Across the garden, a garage is converted to a private gym withmore matching bi-folds opening onto another patio.
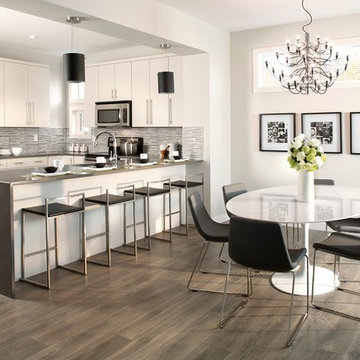
Idée de décoration pour une salle à manger ouverte sur la cuisine design avec un mur blanc et un sol marron.
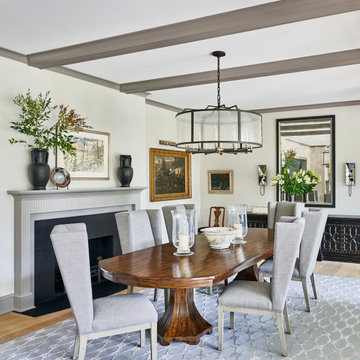
Cette image montre une salle à manger traditionnelle avec un mur blanc, un sol en bois brun, une cheminée standard et un sol marron.
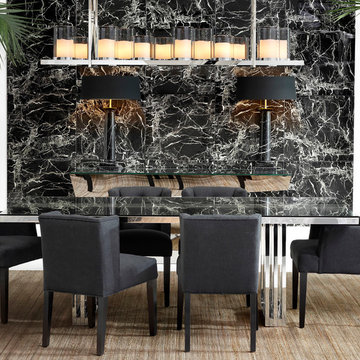
Обеденная группа от голландского бренда Айхольц
Exemple d'une grande salle à manger fermée avec un mur blanc, moquette et aucune cheminée.
Exemple d'une grande salle à manger fermée avec un mur blanc, moquette et aucune cheminée.
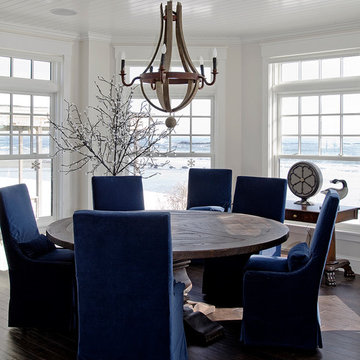
Round dining room with beadboard ceiling and ocean views. Restoration Hardware chandelier. Photo: James R. Salomon
Cette photo montre une grande salle à manger bord de mer avec un mur blanc et parquet foncé.
Cette photo montre une grande salle à manger bord de mer avec un mur blanc et parquet foncé.
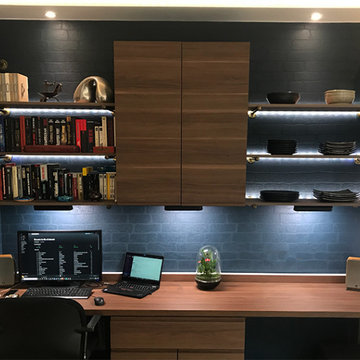
bureau intégré créé à partir de meubles de la grande distribution. Revêtement mural en relief peint en bleu de Prusse.
Cette photo montre une petite salle à manger tendance avec un mur blanc.
Cette photo montre une petite salle à manger tendance avec un mur blanc.
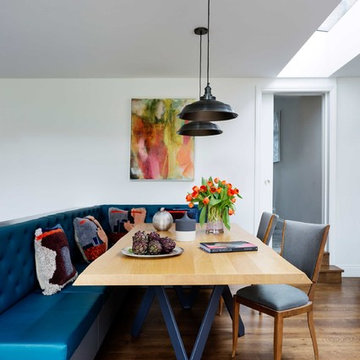
Sleek, stylish and minimalist clean lines all come to mind within the walls of this light and airy Victorian conversion. The kitchen sports stainless steel shark nosed worktops, two-tone grey matt lacquer units and contrasting oak shelving. The two-tiered worktop juxtaposes a steel surface with a white quartz breakfast bar at a 90 degree angle. The teal blue leather banquette, funky carpet cushions, splashy artwork and industrial vibe pendant lights give an edgy feel to the minimalist kitchen. The larder unit features pivot and slide pocket doors. Aside from the kitchen we supplied bespoke bench seating and shoe storage to the hall, contemporary floating alcove cupboards, bespoke glass fire doors and cabinetry throughout the bedrooms. Hogarth House has been given real personality in a sophisticatedly pared-back manner.
Idées déco de salles à manger noires avec un mur blanc
9