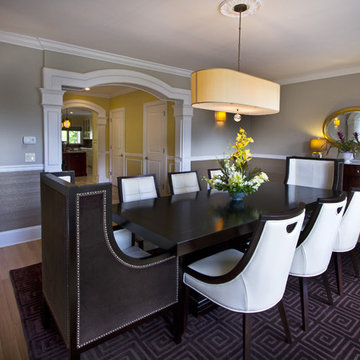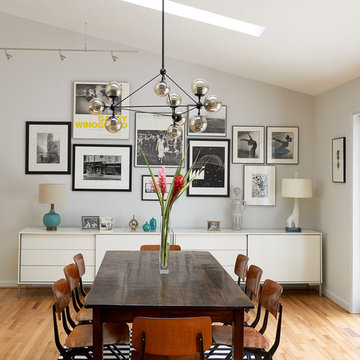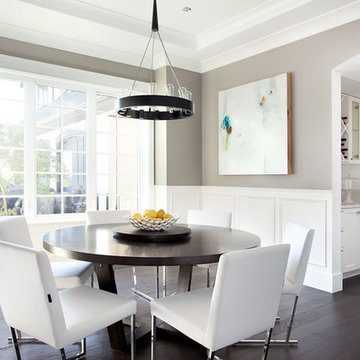Idées déco de salles à manger noires avec un mur gris
Trier par :
Budget
Trier par:Populaires du jour
21 - 40 sur 1 778 photos
1 sur 3
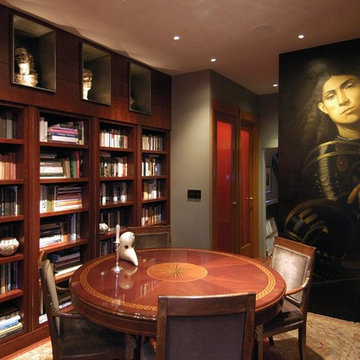
A spine wall serves as the unifying concept for our addition and remodeling work on this Victorian house in Noe Valley. On one side of the spine wall are the new kitchen, library/dining room and powder room as well as the existing entry foyer and stairs. On the other side are a new deck, stairs and “catwalk” at the exterior and the existing living room and front parlor at the interior. The catwalk allowed us to create a series of French doors which flood the interior of the kitchen with light. Strategically placed windows in the kitchen frame views and highlight the character of the spine wall as an important architectural component. The project scope also included a new master bathroom at the upper floor. Details include cherry cabinets, marble counters, slate floors, glass mosaic tile backsplashes, stainless steel art niches and an upscaled reproduction of a Renaissance era painting.
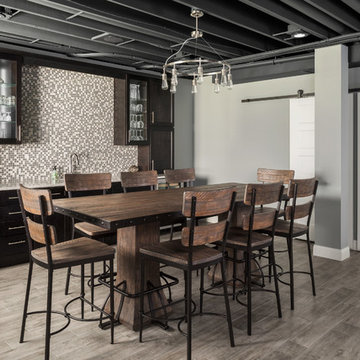
Inspiration pour une grande salle à manger traditionnelle avec un mur gris et un sol gris.
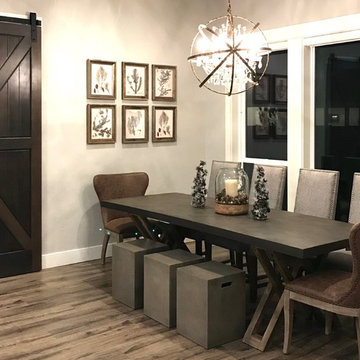
Idées déco pour une salle à manger campagne de taille moyenne avec un mur gris, un sol en carrelage de porcelaine, aucune cheminée et un sol gris.
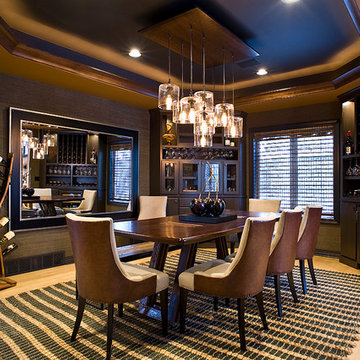
Formal dining room transformed into a wine room
Idée de décoration pour une grande salle à manger design fermée avec un mur gris, parquet clair et aucune cheminée.
Idée de décoration pour une grande salle à manger design fermée avec un mur gris, parquet clair et aucune cheminée.
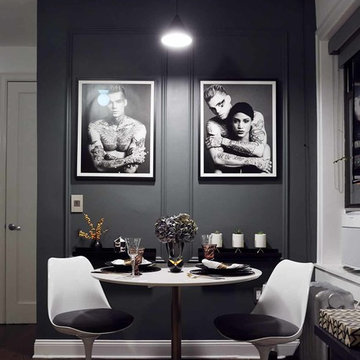
Aménagement d'une petite salle à manger classique avec un mur gris, parquet foncé, un sol marron et aucune cheminée.
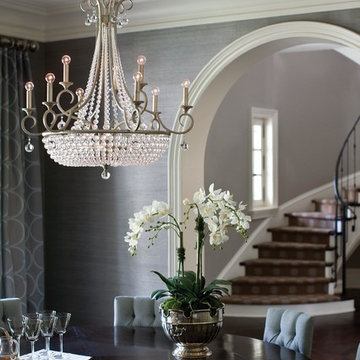
Réalisation d'une salle à manger design fermée et de taille moyenne avec un mur gris, parquet foncé, aucune cheminée et un sol marron.
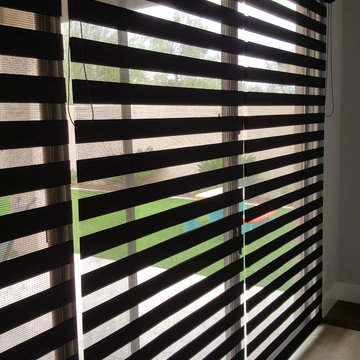
Exemple d'une grande salle à manger ouverte sur le salon moderne avec un mur gris, un sol en carrelage de porcelaine, aucune cheminée et un sol gris.

Aménagement d'une grande salle à manger ouverte sur la cuisine industrielle avec un mur gris, sol en béton ciré, un sol gris, un plafond décaissé et un mur en parement de brique.
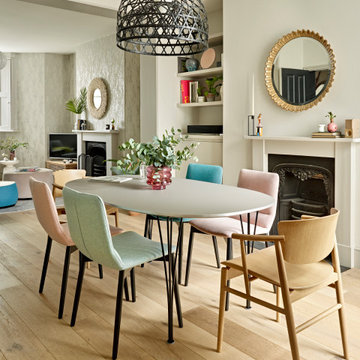
Cette image montre une salle à manger ouverte sur le salon design avec un mur gris, un sol en bois brun, une cheminée standard et un sol marron.
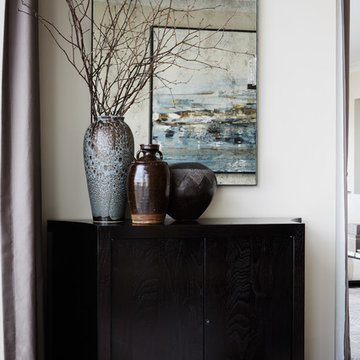
Photography: Werner Straube
Aménagement d'une salle à manger contemporaine fermée et de taille moyenne avec un mur gris, parquet foncé, aucune cheminée et un sol marron.
Aménagement d'une salle à manger contemporaine fermée et de taille moyenne avec un mur gris, parquet foncé, aucune cheminée et un sol marron.

Idées déco pour une salle à manger classique fermée avec un mur gris et parquet clair.
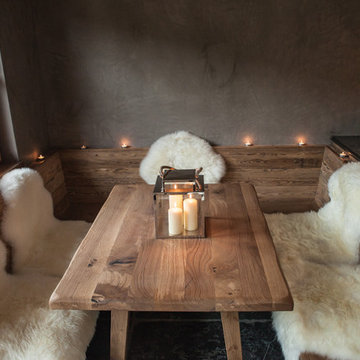
Daniela Polak
Idée de décoration pour une petite salle à manger chalet fermée avec un mur gris, un sol en ardoise, aucune cheminée et un sol noir.
Idée de décoration pour une petite salle à manger chalet fermée avec un mur gris, un sol en ardoise, aucune cheminée et un sol noir.
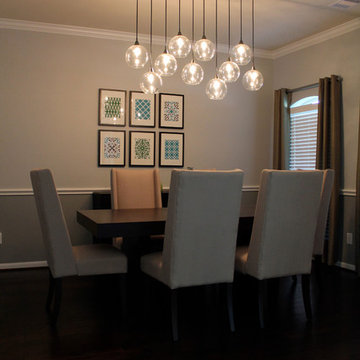
Aménagement d'une salle à manger classique fermée et de taille moyenne avec un mur gris, parquet foncé et aucune cheminée.
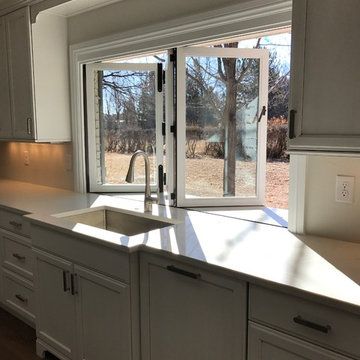
The new kitchen space was greatly enlarged by changing the location and light floods the space with the new vaulted ceiling and skylights. The patio is easily accessed for entertaining through the new french doors and the cantina window with counter to outside seating.
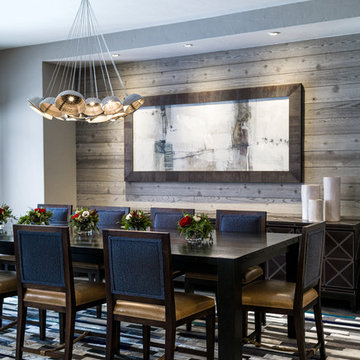
Scott Cramer Photography, Vail CO
Aménagement d'une salle à manger classique avec un mur gris.
Aménagement d'une salle à manger classique avec un mur gris.
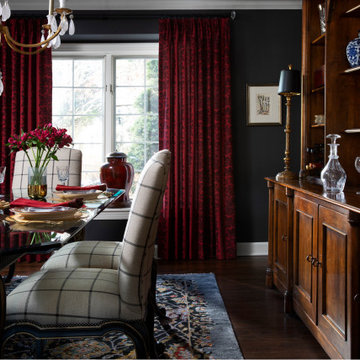
Lovely dining room in rich warm hues.
Réalisation d'une salle à manger tradition fermée et de taille moyenne avec un mur gris, parquet foncé et un sol marron.
Réalisation d'une salle à manger tradition fermée et de taille moyenne avec un mur gris, parquet foncé et un sol marron.
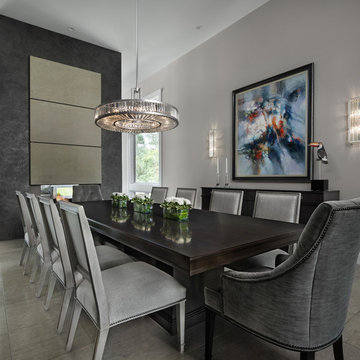
Cette image montre une salle à manger traditionnelle avec un mur gris et un sol beige.
Idées déco de salles à manger noires avec un mur gris
2
