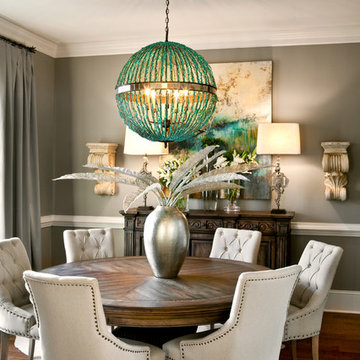Idées déco de salles à manger noires avec un mur gris
Trier par :
Budget
Trier par:Populaires du jour
81 - 100 sur 1 778 photos
1 sur 3
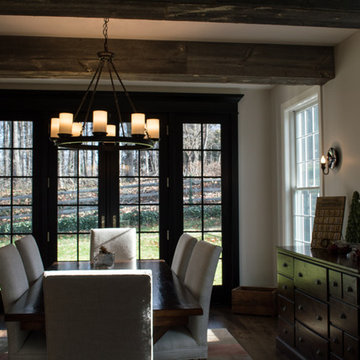
Idées déco pour une salle à manger ouverte sur la cuisine campagne de taille moyenne avec un mur gris et parquet foncé.
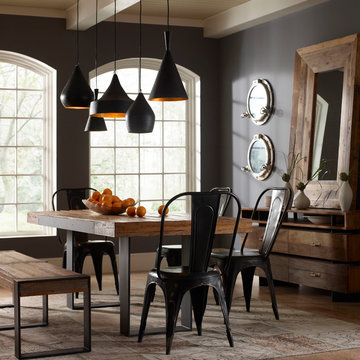
Marco Polo Imports
Idée de décoration pour une salle à manger urbaine avec un mur gris et un sol beige.
Idée de décoration pour une salle à manger urbaine avec un mur gris et un sol beige.
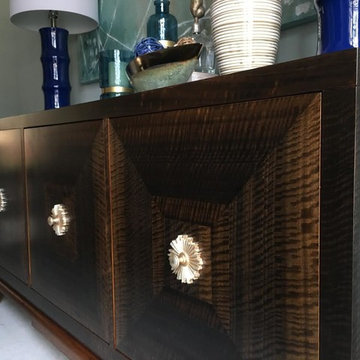
We kept the client's traditional dining table but added a beautiful, clean lined buffet with eye-catching hardware.
Cette image montre une salle à manger traditionnelle fermée et de taille moyenne avec un mur gris, moquette, un sol beige et aucune cheminée.
Cette image montre une salle à manger traditionnelle fermée et de taille moyenne avec un mur gris, moquette, un sol beige et aucune cheminée.

Sean Litchfield
Réalisation d'une salle à manger tradition avec un mur gris, parquet foncé et boiseries.
Réalisation d'une salle à manger tradition avec un mur gris, parquet foncé et boiseries.
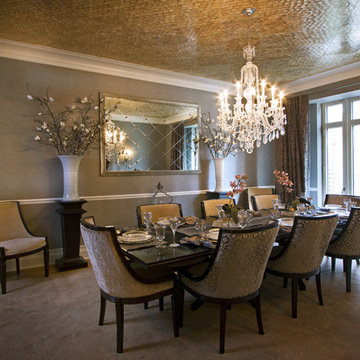
Central Park West, Manhattan
Réalisation d'une salle à manger tradition avec un mur gris, parquet foncé et un sol beige.
Réalisation d'une salle à manger tradition avec un mur gris, parquet foncé et un sol beige.
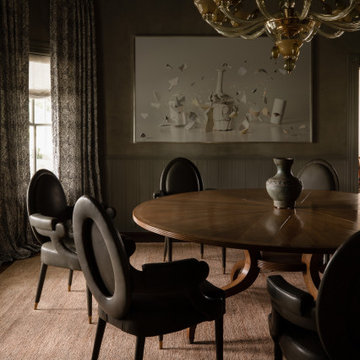
Inspiration pour une grande salle à manger victorienne fermée avec un mur gris et parquet foncé.
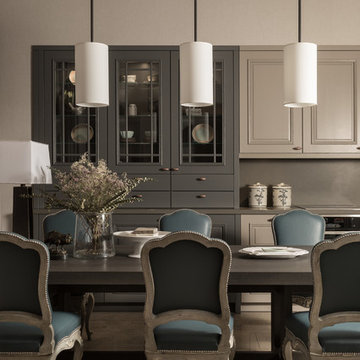
Cette image montre une salle à manger ouverte sur la cuisine traditionnelle de taille moyenne avec un sol gris, un mur gris et éclairage.

Photo: Lisa Petrole
Réalisation d'une très grande salle à manger ouverte sur le salon minimaliste avec un sol en carrelage de porcelaine, une cheminée ribbon, un manteau de cheminée en carrelage, un sol gris et un mur gris.
Réalisation d'une très grande salle à manger ouverte sur le salon minimaliste avec un sol en carrelage de porcelaine, une cheminée ribbon, un manteau de cheminée en carrelage, un sol gris et un mur gris.
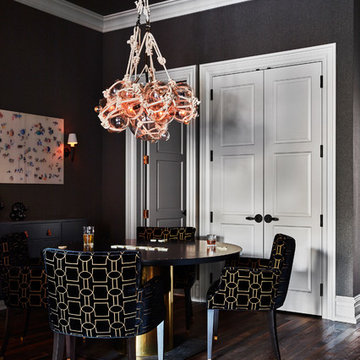
Jason Varney Photography,
Interior Design by Ashli Mizell,
Architecture by Warren Claytor Architects
Idée de décoration pour une salle à manger tradition fermée et de taille moyenne avec un mur gris et parquet foncé.
Idée de décoration pour une salle à manger tradition fermée et de taille moyenne avec un mur gris et parquet foncé.

Cette photo montre une salle à manger chic de taille moyenne avec un mur gris, parquet foncé et un sol marron.
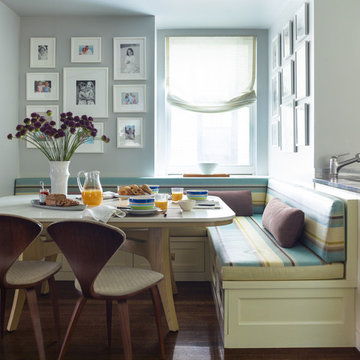
Eric Piasecki
Aménagement d'une salle à manger classique avec parquet foncé et un mur gris.
Aménagement d'une salle à manger classique avec parquet foncé et un mur gris.
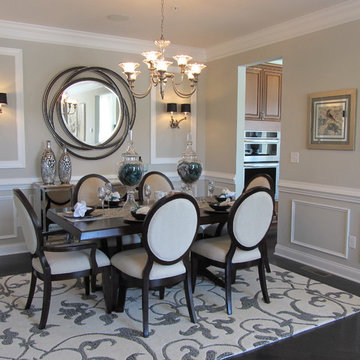
Cette photo montre une salle à manger tendance avec un mur gris et un sol marron.
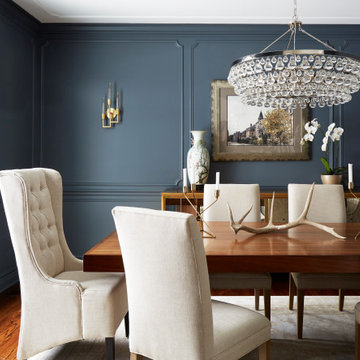
Idées déco pour une grande salle à manger classique fermée avec un mur gris, un sol en bois brun, un sol marron et du lambris.

dining room with al-fresco dining trellis
Exemple d'une très grande salle à manger tendance avec un mur gris, aucune cheminée et un sol gris.
Exemple d'une très grande salle à manger tendance avec un mur gris, aucune cheminée et un sol gris.
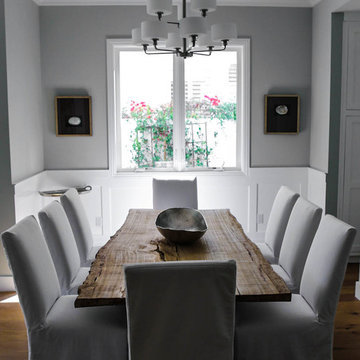
Live Edge Solid Wood Table - Sun Bleached Wood. White Slipcovered Chairs.
Photo Credit: Katja Muller
Idées déco pour une grande salle à manger bord de mer fermée avec un mur gris, un sol en bois brun et aucune cheminée.
Idées déco pour une grande salle à manger bord de mer fermée avec un mur gris, un sol en bois brun et aucune cheminée.
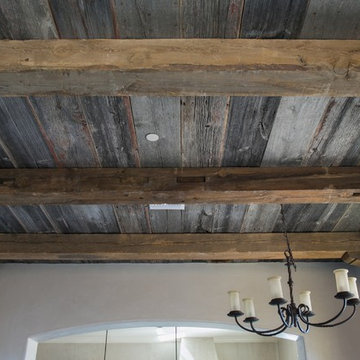
Natural plaster walls, wrought iron electric fixtures and recycled antique beams make this dining room feel rustic yet modern and uncluttered. Listed by MaryLou Thompson. Photo by Tom Wuelpern.

Quirky artwork in the dining area of this fun family home.
Exemple d'une grande salle à manger ouverte sur le salon tendance avec un mur gris, un sol en bois brun et un sol gris.
Exemple d'une grande salle à manger ouverte sur le salon tendance avec un mur gris, un sol en bois brun et un sol gris.
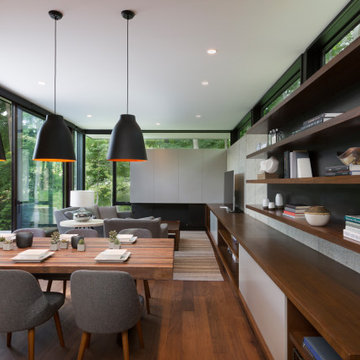
This modern home is artfully tucked into a wooded hillside, and much of the home's beauty rests in its direct connection to the outdoors. Floor-to-ceiling glass panels slide open to connect the interior with the expansive deck outside, nearly doubling the living space during the warmer months of the year. A palette of exposed concrete, glass, black steel, and wood create a simple but strong mix of materials that are repeated throughout the residence. That balance of texture and color is echoed in the choice of interior materials, from the flooring and millwork to the furnishings, artwork and textiles.
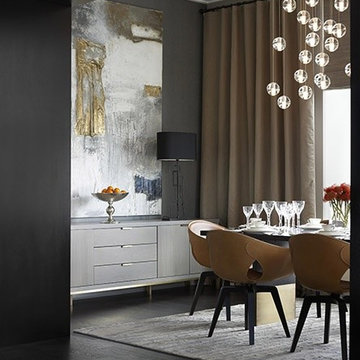
Inspiration pour une salle à manger ouverte sur la cuisine minimaliste de taille moyenne avec un mur gris, parquet foncé, aucune cheminée et un sol marron.
Idées déco de salles à manger noires avec un mur gris
5
