Idées déco de salles à manger noires avec un sol marron
Trier par :
Budget
Trier par:Populaires du jour
61 - 80 sur 2 176 photos
1 sur 3
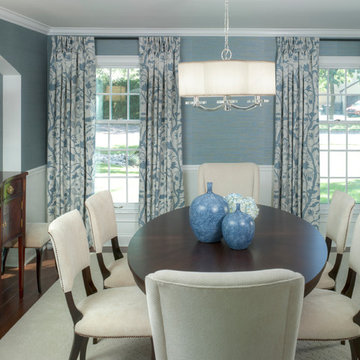
WINNER OF IDS DESIGNER OF THE YEAR AWARD 2014
Like all the spaces we design, this room is totally about the people who live in it. True, the room started as a blank empty box, and while this couple likes architectural interest, the low ceiling was a challenge. Our solution was to add a wonderful niche – perfect to correct the uneven window wall AND indulge an architectural craving. Au courante grass cloth wallpaper and a modern rug are the perfect foil for the refreshing furnishings and appointments that span from 19th century to mid-century to modern.

After searching for the perfect Paris apartment that could double as an atelier for five years, Laure Nell Interiors founder and principal Laetitia Laurent fell in love with this 415-square-foot pied-à-terre that packs a punch. Situated in the coveted Golden Triangle area in the 8th arrondissement—between avenue Montaigne, avenue des Champs-Elysées and avenue George V—the apartment was destined to be fashionable. The building’s Hausmannian architecture and a charming interior courtyard make way for modern interior architectural detailing that had been done during a previous renovation. Hardwood floors with deep black knotting, slatted wood paneling, and blue lacquer in the built-ins gave the apartment an interesting contemporary twist against the otherwise classic backdrop, including the original fireplace from the Hausmann era.
Laure Nell Interiors played up this dichotomy with playfully curated furnishings and lighting found during Paris Design Week: a mid-century Tulip table in the dining room, a coffee table from the NV Gallery x J’aime tout chez toi capsule collection, and a fireside chair from Popus Editions, a Paris-London furniture line with a restrained French take on British-inspired hues. In the bedroom, black and white details nod to Coco Chanel and ochre-colored bedding keeps the aesthetic current. A pendant from Oi Soi Oi lends the room a minimalist Asian element reminiscent of Laurent’s time in Kyoto.
Thanks to tall ceilings and the mezzanine loft space that had been added above the kitchen, the apartment exudes a feeling of grandeur despite its small footprint. Photos by Gilles Trillard
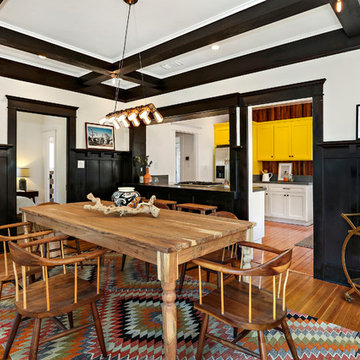
Cette image montre une salle à manger bohème fermée avec un mur blanc, un sol en bois brun et un sol marron.
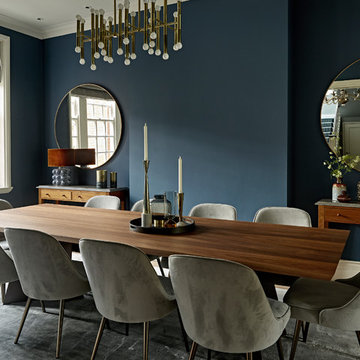
Cette photo montre une salle à manger rétro de taille moyenne et fermée avec un mur bleu, parquet clair, un sol marron et éclairage.
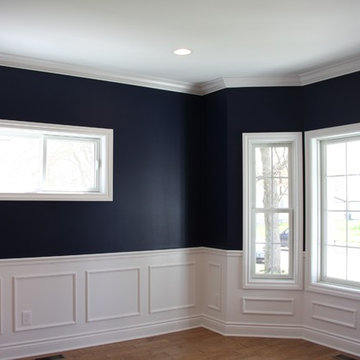
Cette image montre une salle à manger fermée avec un mur bleu, un sol en bois brun, aucune cheminée et un sol marron.
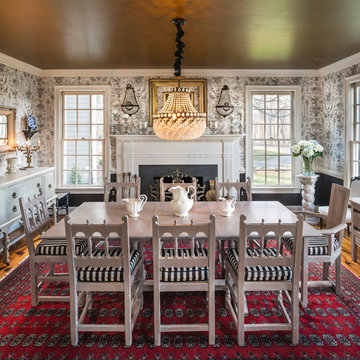
Réalisation d'une grande salle à manger tradition fermée avec un mur blanc, un manteau de cheminée en pierre, un sol en bois brun et un sol marron.
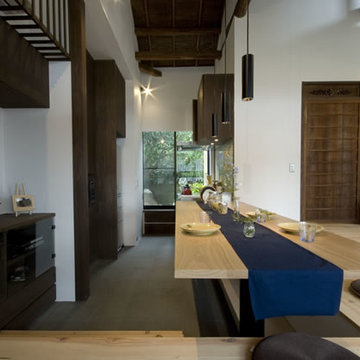
キッチン横には裏庭に通じる開口部があります。
Cette photo montre une salle à manger ouverte sur le salon de taille moyenne avec un mur blanc, parquet clair et un sol marron.
Cette photo montre une salle à manger ouverte sur le salon de taille moyenne avec un mur blanc, parquet clair et un sol marron.
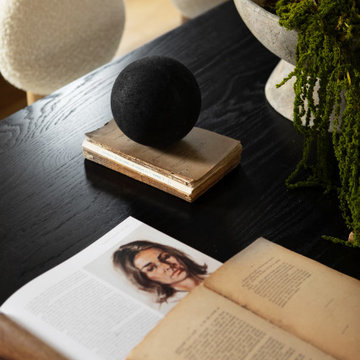
Rooted in a blend of tradition and modernity, this family home harmonizes rich design with personal narrative, offering solace and gathering for family and friends alike.
In the dining room, the asymmetrical table is more than a centerpiece; it's a celebration of unique design, encouraging the flow of conversation and laughter during gatherings. This space is a harmonious blend of traditional elegance and modern flair.
Project by Texas' Urbanology Designs. Their North Richland Hills-based interior design studio serves Dallas, Highland Park, University Park, Fort Worth, and upscale clients nationwide.
For more about Urbanology Designs see here:
https://www.urbanologydesigns.com/
To learn more about this project, see here: https://www.urbanologydesigns.com/luxury-earthen-inspired-home-dallas
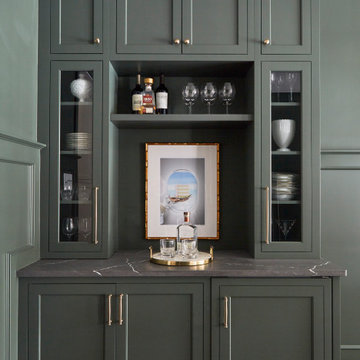
Aménagement d'une grande salle à manger campagne fermée avec un mur vert, un sol en bois brun et un sol marron.
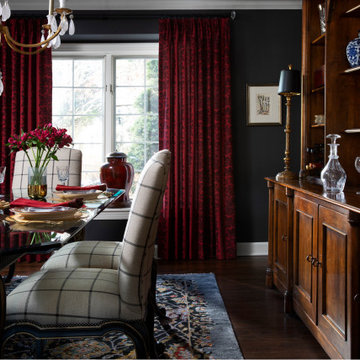
Lovely dining room in rich warm hues.
Réalisation d'une salle à manger tradition fermée et de taille moyenne avec un mur gris, parquet foncé et un sol marron.
Réalisation d'une salle à manger tradition fermée et de taille moyenne avec un mur gris, parquet foncé et un sol marron.
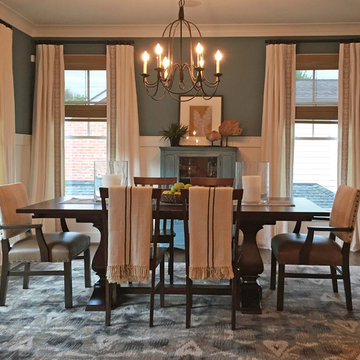
This dining room design features deep teal walls and white wainscoting below, creating a rich and dramatic contrast. The dark wood pedestal dining table is complemented by a combination of four wooden slatted side chairs and upholstered armchairs. The armchairs feature natural linen on the backs and brown leather seats, offering both comfort and style. A teal, charcoal, and caramel colored ikat area rug adds pattern and interest to the space. White linen drapes with inset embroidered trim are hung over natural woven shades, providing privacy while still allowing natural light to filter into the room. Together, these elements create a welcoming and stylish dining room design that is perfect for hosting large gatherings and intimate dinners alike.
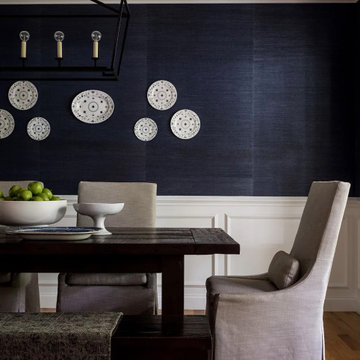
Idée de décoration pour une salle à manger tradition avec un mur bleu, un sol en bois brun, un sol marron, boiseries et du papier peint.

Family room makeover in Sandy Springs, Ga. Mixed new and old pieces together.
Idée de décoration pour une grande salle à manger ouverte sur le salon tradition avec un mur gris, parquet foncé, une cheminée standard, un manteau de cheminée en pierre, un sol marron et du papier peint.
Idée de décoration pour une grande salle à manger ouverte sur le salon tradition avec un mur gris, parquet foncé, une cheminée standard, un manteau de cheminée en pierre, un sol marron et du papier peint.
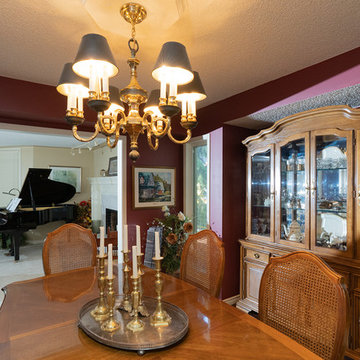
Aménagement d'une salle à manger classique fermée et de taille moyenne avec une cheminée standard, un manteau de cheminée en plâtre, un mur violet, un sol en bois brun et un sol marron.
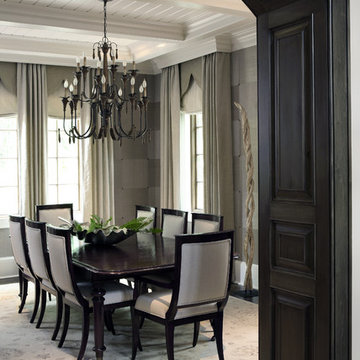
Our client wanted their dream home to be an informal place where they could easily entertain and enjoy themselves. We were awarded the interior design and architectural specification package, which allowed us to recommend substantial alterations prior to construction, including raising the ceiling height, removing walls, reconfiguring rooms and entrances, and specifying appealing ceiling, wall and flooring treatments. In this dining room, we added a partial wall and a dark, wood stained transition arch. The partial wall increases the feel of privacy in the room. We cut wallpaper into squares and turned each square when hanging it, to create a subtle, textured visual effect. Each corner has nail head accents. We added a gothic-inspired valance to the window treatments and integrated the drapery cornices into crown molding. This creates crown molding along the room's perimeter with a flowing, seamless appearance.
Chris Little Photography
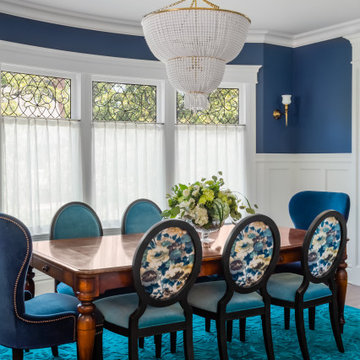
Réalisation d'une salle à manger craftsman fermée et de taille moyenne avec un sol en bois brun, aucune cheminée et un sol marron.
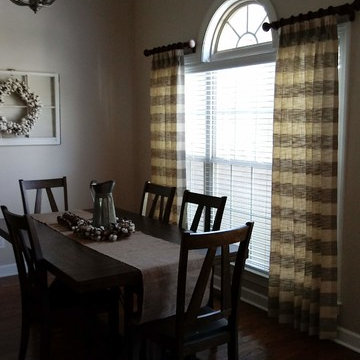
We did stationary drapery panels with horizontal linen stripes for this Farmhouse Style dining room
Exemple d'une petite salle à manger nature fermée avec un mur beige, un sol en bois brun, aucune cheminée et un sol marron.
Exemple d'une petite salle à manger nature fermée avec un mur beige, un sol en bois brun, aucune cheminée et un sol marron.
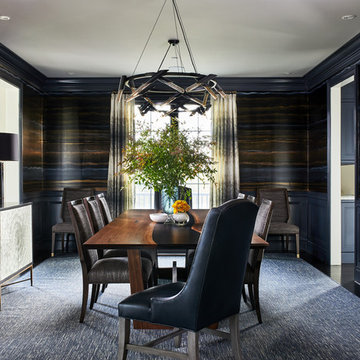
Stacy Zarin Goldberg photographer
Aménagement d'une salle à manger classique fermée avec un mur multicolore, parquet foncé et un sol marron.
Aménagement d'une salle à manger classique fermée avec un mur multicolore, parquet foncé et un sol marron.
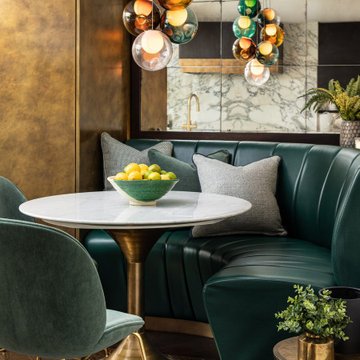
Réalisation d'une salle à manger ouverte sur la cuisine design de taille moyenne avec parquet foncé, un sol marron, un mur multicolore et aucune cheminée.
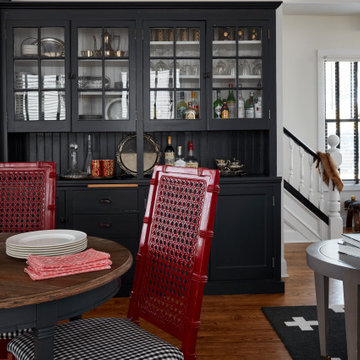
An antique pantry re- purposed from an architectural salvage store gets a fresh coat of paint and a new home.
Cette image montre une salle à manger ouverte sur la cuisine traditionnelle de taille moyenne avec un mur blanc, un sol en bois brun et un sol marron.
Cette image montre une salle à manger ouverte sur la cuisine traditionnelle de taille moyenne avec un mur blanc, un sol en bois brun et un sol marron.
Idées déco de salles à manger noires avec un sol marron
4