Idées déco de salles à manger noires avec un sol marron
Trier par :
Budget
Trier par:Populaires du jour
101 - 120 sur 2 176 photos
1 sur 3
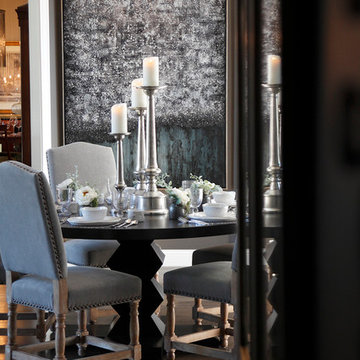
Cette photo montre une grande salle à manger ouverte sur le salon chic avec un mur beige, parquet foncé, aucune cheminée et un sol marron.
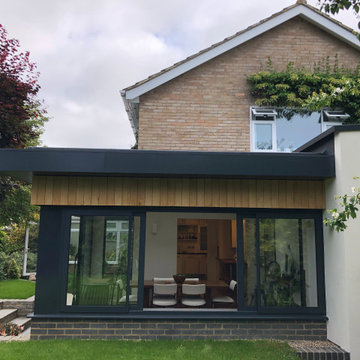
EP Architects, were recommended by a previous client to provide architectural services to design a single storey side extension and internal alterations to this 1960’s private semi-detached house.
The brief was to design a modern flat roofed, highly glazed extension to allow views over a well maintained garden. Due to the sloping nature of the site the extension sits into the lawn to the north of the site and opens out to a patio to the west. The clients were very involved at an early stage by providing mood boards and also in the choice of external materials and the look that they wanted to create in their project, which was welcomed.
A large flat roof light provides light over a large dining space, in addition to the large sliding patio doors. Internally, the existing dining room was divided to provide a large utility room and cloakroom, accessed from the kitchen and providing rear access to the garden and garage.
The extension is quite different to the original house, yet compliments it, with its simplicity and strong detailing.
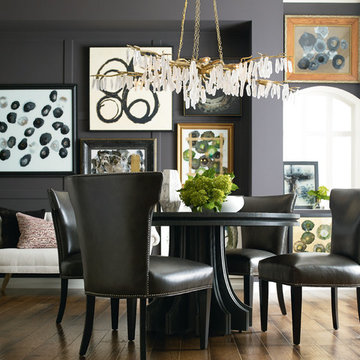
CR Laine
Exemple d'une salle à manger ouverte sur le salon tendance de taille moyenne avec un mur noir, un sol en bois brun, aucune cheminée et un sol marron.
Exemple d'une salle à manger ouverte sur le salon tendance de taille moyenne avec un mur noir, un sol en bois brun, aucune cheminée et un sol marron.
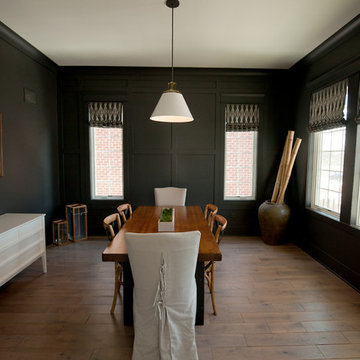
This dramatic dining room has wood trim walls, crown and trim all painted matte black. The dining room table really creates a natural contrast against the black. It's a statement room!
Architect: Meyer Design
Photos: Reel Tour Media
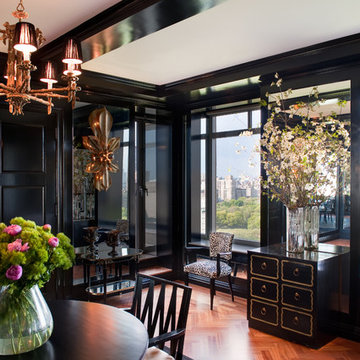
Inspiration pour une grande salle à manger design fermée avec un mur noir, un sol en bois brun, aucune cheminée et un sol marron.

Farrow and Ball Hague Blue walls, trim, and ceiling. Versace Home bird wallpaper complements Farrow and Ball Hague blue accents and pink and red furniture. Grand wood beaded chandelier plays on traditional baroque design in a modern way. Old painted windows match the trim, wainscoting and walls. Existing round dining table surrounded by spray painted Carnival red dining room chairs which match the custom curtain rods in living room. Plastered ram sculpture as playful object on floor balances scale and interesting interactive piece for the child of the house.

A large, open fireplace fits the huge volume of the living room.
Photo: David Marlow
Cette image montre une très grande salle à manger ouverte sur le salon design avec sol en béton ciré, une cheminée d'angle, un manteau de cheminée en métal et un sol marron.
Cette image montre une très grande salle à manger ouverte sur le salon design avec sol en béton ciré, une cheminée d'angle, un manteau de cheminée en métal et un sol marron.
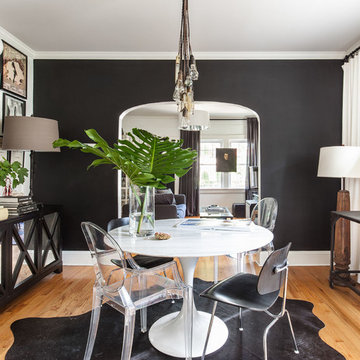
Photos by Reagan Wood for Homepolish
Réalisation d'une salle à manger bohème avec un mur noir, un sol en bois brun, un sol marron et éclairage.
Réalisation d'une salle à manger bohème avec un mur noir, un sol en bois brun, un sol marron et éclairage.

This grand and historic home renovation transformed the structure from the ground up, creating a versatile, multifunctional space. Meticulous planning and creative design brought the client's vision to life, optimizing functionality throughout.
In the dining room, a captivating blend of dark blue-gray glossy walls and silvered ceiling wallpaper creates an ambience of warmth and luxury. Elegant furniture and stunning lighting complement the space, adding a touch of refined sophistication.
---
Project by Wiles Design Group. Their Cedar Rapids-based design studio serves the entire Midwest, including Iowa City, Dubuque, Davenport, and Waterloo, as well as North Missouri and St. Louis.
For more about Wiles Design Group, see here: https://wilesdesigngroup.com/
To learn more about this project, see here: https://wilesdesigngroup.com/st-louis-historic-home-renovation
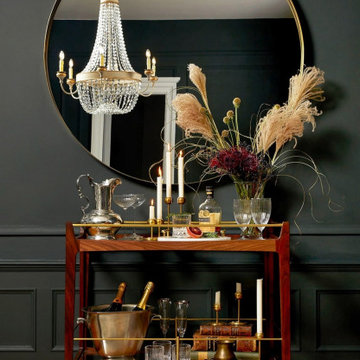
The styled and stocked bar cart in Kathy Kuo's New York City dining room.
Aménagement d'une salle à manger moderne fermée et de taille moyenne avec un mur vert, un sol en bois brun et un sol marron.
Aménagement d'une salle à manger moderne fermée et de taille moyenne avec un mur vert, un sol en bois brun et un sol marron.

Dining room
Cette photo montre une grande salle à manger éclectique avec un mur bleu, parquet foncé, une cheminée standard, un manteau de cheminée en pierre, un sol marron, un plafond en papier peint et du lambris.
Cette photo montre une grande salle à manger éclectique avec un mur bleu, parquet foncé, une cheminée standard, un manteau de cheminée en pierre, un sol marron, un plafond en papier peint et du lambris.
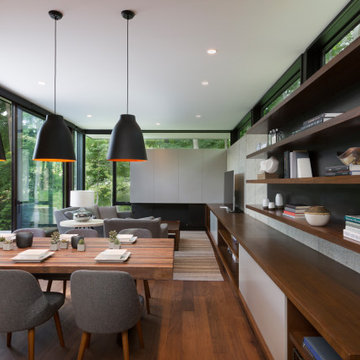
This modern home is artfully tucked into a wooded hillside, and much of the home's beauty rests in its direct connection to the outdoors. Floor-to-ceiling glass panels slide open to connect the interior with the expansive deck outside, nearly doubling the living space during the warmer months of the year. A palette of exposed concrete, glass, black steel, and wood create a simple but strong mix of materials that are repeated throughout the residence. That balance of texture and color is echoed in the choice of interior materials, from the flooring and millwork to the furnishings, artwork and textiles.
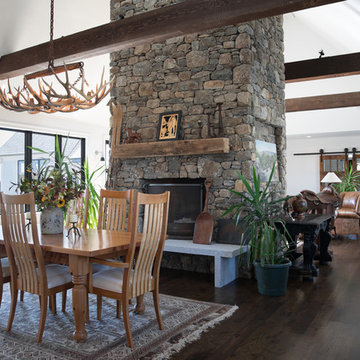
Cette image montre une salle à manger ouverte sur le salon rustique avec un mur blanc, parquet foncé, une cheminée double-face, un manteau de cheminée en pierre et un sol marron.
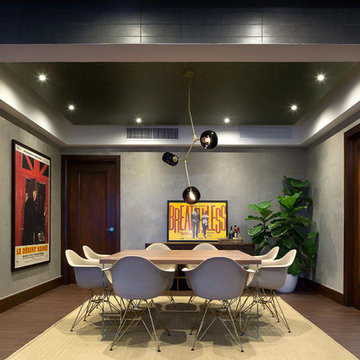
Harold Lambertus
Aménagement d'une salle à manger rétro fermée et de taille moyenne avec un mur gris, sol en stratifié et un sol marron.
Aménagement d'une salle à manger rétro fermée et de taille moyenne avec un mur gris, sol en stratifié et un sol marron.
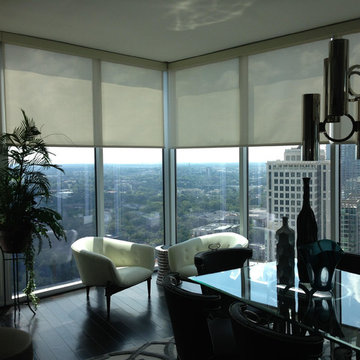
Exemple d'une salle à manger ouverte sur le salon tendance de taille moyenne avec parquet foncé, un sol marron, un mur blanc et cheminée suspendue.
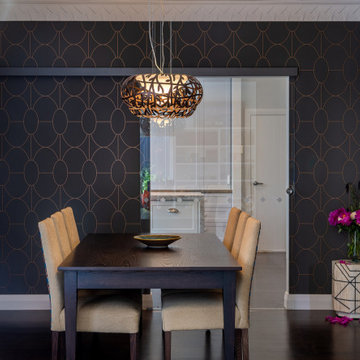
Mixing of shapes and sytles
Cette photo montre une salle à manger ouverte sur la cuisine chic de taille moyenne avec un mur marron, parquet foncé, un sol marron et du papier peint.
Cette photo montre une salle à manger ouverte sur la cuisine chic de taille moyenne avec un mur marron, parquet foncé, un sol marron et du papier peint.

Idée de décoration pour une petite salle à manger ouverte sur la cuisine minimaliste avec un mur blanc, parquet foncé, un sol marron, un plafond en papier peint et du papier peint.
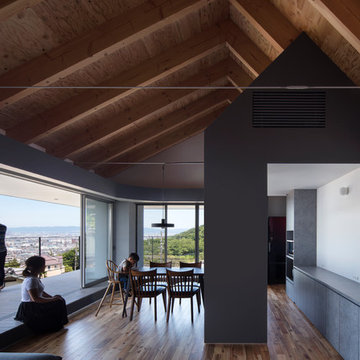
HE10 高台に建つ住宅 撮影:冨田英次
Exemple d'une salle à manger ouverte sur le salon moderne de taille moyenne avec un mur blanc, parquet foncé, aucune cheminée et un sol marron.
Exemple d'une salle à manger ouverte sur le salon moderne de taille moyenne avec un mur blanc, parquet foncé, aucune cheminée et un sol marron.
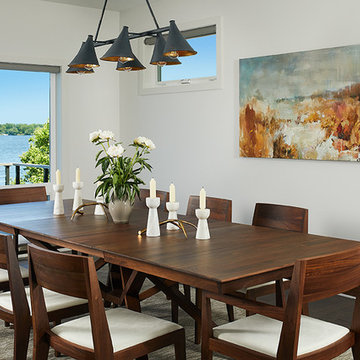
Cette photo montre une grande salle à manger ouverte sur la cuisine moderne avec un mur blanc, parquet foncé, aucune cheminée et un sol marron.
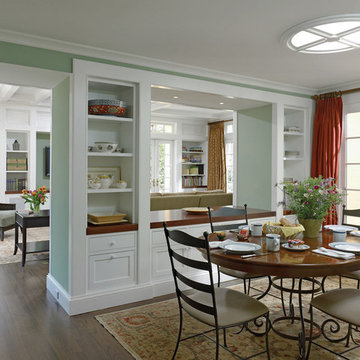
Réalisation d'une salle à manger tradition avec un mur vert, parquet foncé et un sol marron.
Idées déco de salles à manger noires avec un sol marron
6