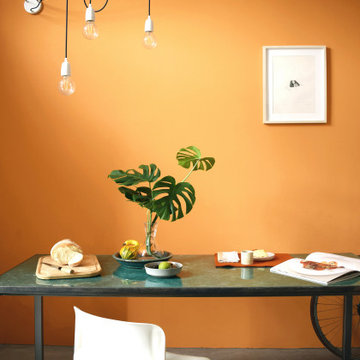Idées déco de salles à manger oranges avec sol en béton ciré
Trier par:Populaires du jour
41 - 60 sur 70 photos
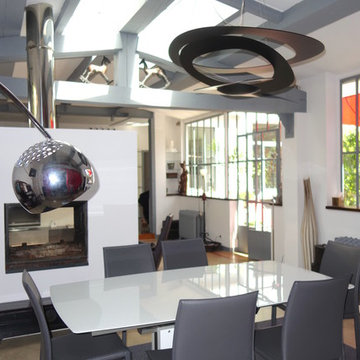
Cette image montre une salle à manger urbaine avec un mur blanc, sol en béton ciré, une cheminée double-face et poutres apparentes.
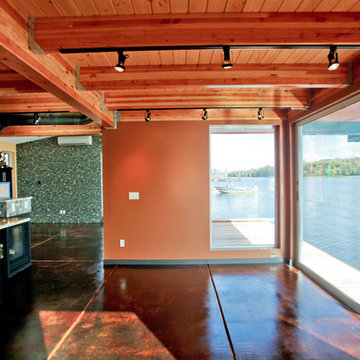
Interior, dining room, at the new floating residence in SE Portland, Oregon by Integrate Architecture & Planning, p.c.
Réalisation d'une petite salle à manger ouverte sur la cuisine design avec sol en béton ciré, une cheminée double-face et un manteau de cheminée en carrelage.
Réalisation d'une petite salle à manger ouverte sur la cuisine design avec sol en béton ciré, une cheminée double-face et un manteau de cheminée en carrelage.
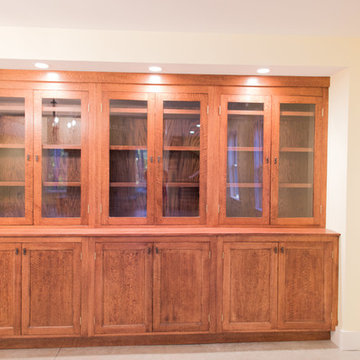
Idées déco pour une salle à manger méditerranéenne avec sol en béton ciré et un sol gris.
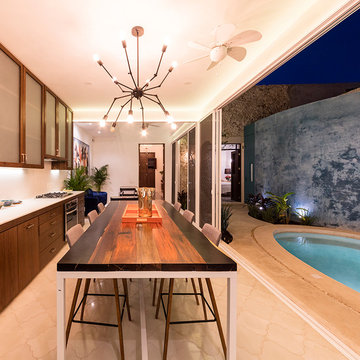
David Cervera / Veronica Gloria
Idée de décoration pour une salle à manger ouverte sur la cuisine design de taille moyenne avec un mur blanc, sol en béton ciré et un sol blanc.
Idée de décoration pour une salle à manger ouverte sur la cuisine design de taille moyenne avec un mur blanc, sol en béton ciré et un sol blanc.
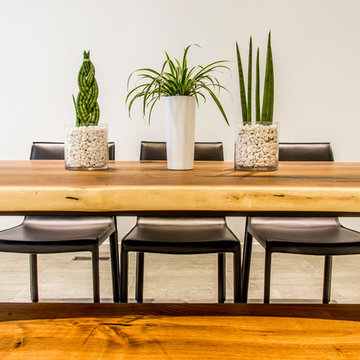
Aia Photography
Cette image montre une salle à manger ouverte sur la cuisine asiatique de taille moyenne avec un mur blanc, sol en béton ciré et un sol gris.
Cette image montre une salle à manger ouverte sur la cuisine asiatique de taille moyenne avec un mur blanc, sol en béton ciré et un sol gris.
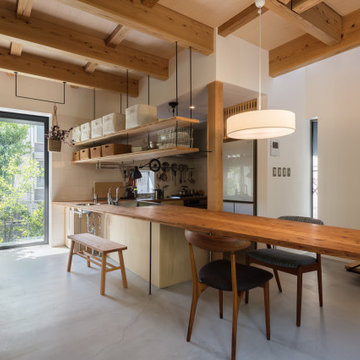
土間、ダイニングテーブル、照明器具、現し天井、漆喰壁、緑。
Aménagement d'une salle à manger ouverte sur la cuisine avec un mur blanc, sol en béton ciré, un sol gris, poutres apparentes et éclairage.
Aménagement d'une salle à manger ouverte sur la cuisine avec un mur blanc, sol en béton ciré, un sol gris, poutres apparentes et éclairage.
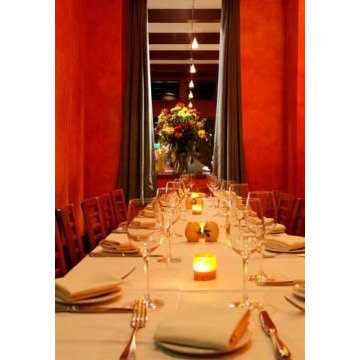
Photos of La Strada Ristorante, Palo Alto, CA
Aménagement d'une salle à manger ouverte sur la cuisine méditerranéenne de taille moyenne avec un mur rouge et sol en béton ciré.
Aménagement d'une salle à manger ouverte sur la cuisine méditerranéenne de taille moyenne avec un mur rouge et sol en béton ciré.
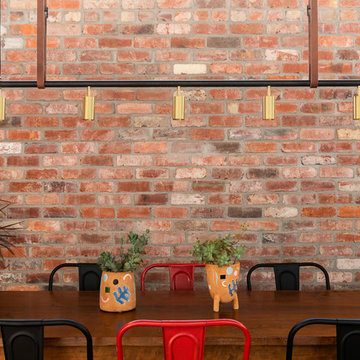
Idées déco pour une salle à manger ouverte sur la cuisine industrielle de taille moyenne avec un mur blanc, sol en béton ciré, aucune cheminée et un sol gris.
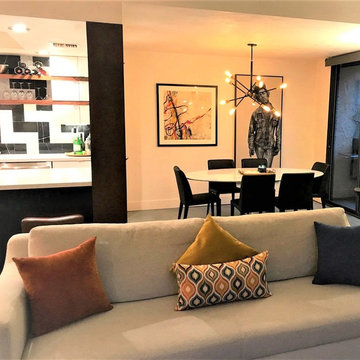
Réalisation d'une petite salle à manger ouverte sur le salon vintage avec un mur blanc, sol en béton ciré, aucune cheminée et un sol gris.
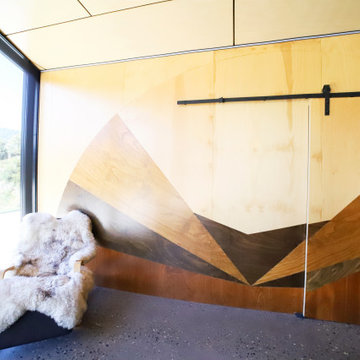
Inspiration pour une grande salle à manger ouverte sur le salon design avec un mur multicolore, sol en béton ciré, une cheminée double-face, un manteau de cheminée en béton, un sol gris, un plafond en bois et boiseries.
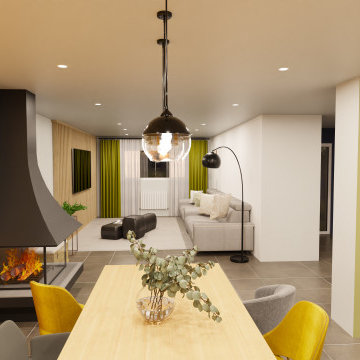
Réalisation d'une décoration contemporaine en accord avec la personnalité des clients.
Idée de décoration pour une salle à manger design de taille moyenne avec un mur jaune, sol en béton ciré, un poêle à bois, un manteau de cheminée en métal, un sol marron et du papier peint.
Idée de décoration pour une salle à manger design de taille moyenne avec un mur jaune, sol en béton ciré, un poêle à bois, un manteau de cheminée en métal, un sol marron et du papier peint.
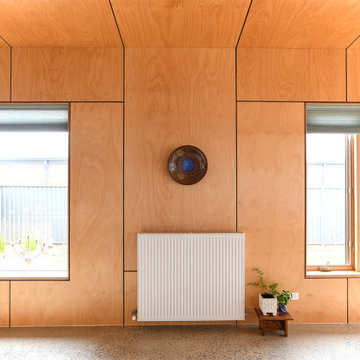
Geometric plywood paneling feature on the walls and ceiling of the kitchen and dining room.
Cette photo montre une salle à manger ouverte sur la cuisine moderne de taille moyenne avec sol en béton ciré, un sol gris, un plafond en lambris de bois et du lambris.
Cette photo montre une salle à manger ouverte sur la cuisine moderne de taille moyenne avec sol en béton ciré, un sol gris, un plafond en lambris de bois et du lambris.
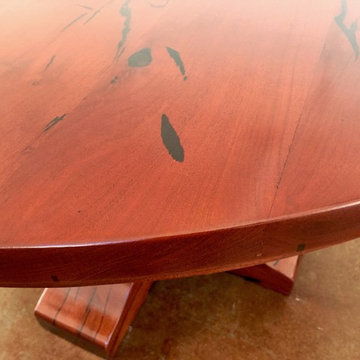
Cette photo montre une salle à manger chic fermée et de taille moyenne avec un mur beige, sol en béton ciré et aucune cheminée.
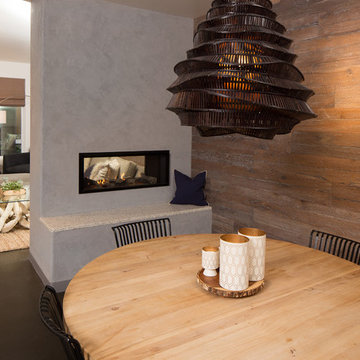
This two sided fireplace creates an open floor plan for this family home, connecting the kitchen and living room. The FSC wood wall coverings add an organic feel to the industrial polished concrete floor and minimal fireplace with built in seating.
Designed and built by Green Goods in San Luis Obispo, CA.
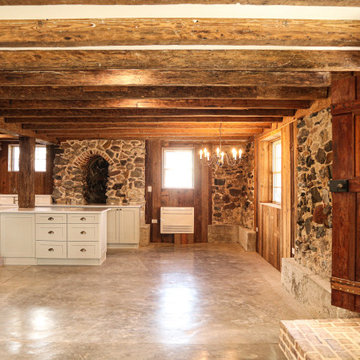
Réalisation d'une salle à manger ouverte sur la cuisine tradition en bois de taille moyenne avec un mur marron, sol en béton ciré, un sol gris et poutres apparentes.

Breathtaking views of the incomparable Big Sur Coast, this classic Tuscan design of an Italian farmhouse, combined with a modern approach creates an ambiance of relaxed sophistication for this magnificent 95.73-acre, private coastal estate on California’s Coastal Ridge. Five-bedroom, 5.5-bath, 7,030 sq. ft. main house, and 864 sq. ft. caretaker house over 864 sq. ft. of garage and laundry facility. Commanding a ridge above the Pacific Ocean and Post Ranch Inn, this spectacular property has sweeping views of the California coastline and surrounding hills. “It’s as if a contemporary house were overlaid on a Tuscan farm-house ruin,” says decorator Craig Wright who created the interiors. The main residence was designed by renowned architect Mickey Muenning—the architect of Big Sur’s Post Ranch Inn, —who artfully combined the contemporary sensibility and the Tuscan vernacular, featuring vaulted ceilings, stained concrete floors, reclaimed Tuscan wood beams, antique Italian roof tiles and a stone tower. Beautifully designed for indoor/outdoor living; the grounds offer a plethora of comfortable and inviting places to lounge and enjoy the stunning views. No expense was spared in the construction of this exquisite estate.
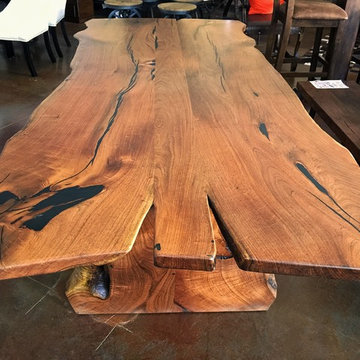
Réalisation d'une salle à manger chalet fermée et de taille moyenne avec un mur beige, sol en béton ciré et aucune cheminée.
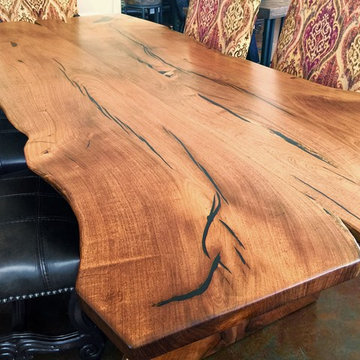
Cette image montre une salle à manger chalet fermée et de taille moyenne avec un mur beige, sol en béton ciré et aucune cheminée.
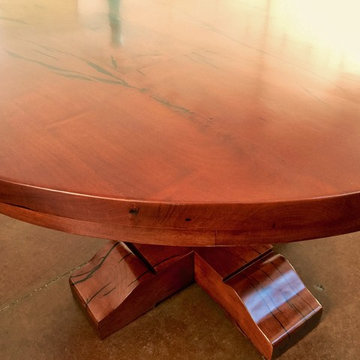
Cette photo montre une salle à manger chic fermée et de taille moyenne avec un mur beige, sol en béton ciré et aucune cheminée.
Idées déco de salles à manger oranges avec sol en béton ciré
3
