Idées déco de salles à manger oranges avec sol en béton ciré
Trier par :
Budget
Trier par:Populaires du jour
21 - 40 sur 71 photos
1 sur 3
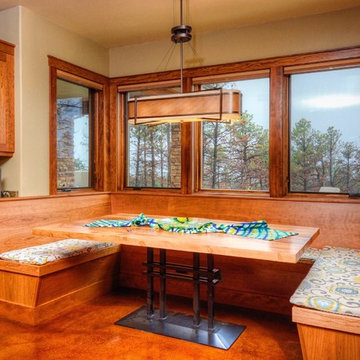
Charming Craftsman details abound, including this cozy built-in dining nook.
Paul Kohlman Photography
Exemple d'une salle à manger ouverte sur la cuisine craftsman de taille moyenne avec un mur beige et sol en béton ciré.
Exemple d'une salle à manger ouverte sur la cuisine craftsman de taille moyenne avec un mur beige et sol en béton ciré.
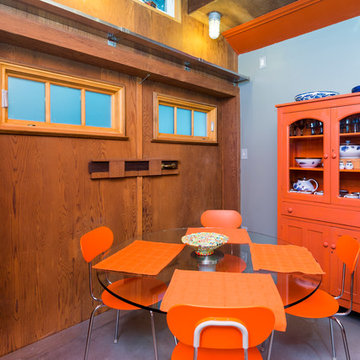
Calista Chandler Photography
Réalisation d'une salle à manger bohème avec un mur bleu, sol en béton ciré et aucune cheminée.
Réalisation d'une salle à manger bohème avec un mur bleu, sol en béton ciré et aucune cheminée.
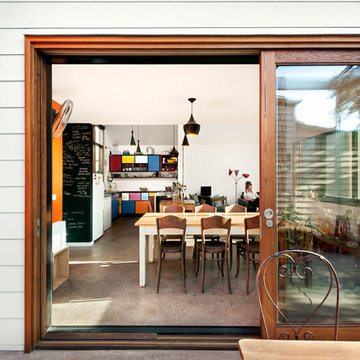
photographer Emma Cross
Cette image montre une salle à manger ouverte sur le salon design de taille moyenne avec un mur blanc, sol en béton ciré, aucune cheminée et un sol gris.
Cette image montre une salle à manger ouverte sur le salon design de taille moyenne avec un mur blanc, sol en béton ciré, aucune cheminée et un sol gris.
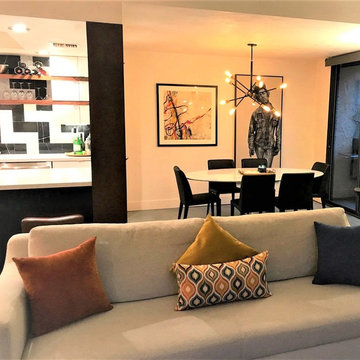
Réalisation d'une petite salle à manger ouverte sur le salon vintage avec un mur blanc, sol en béton ciré, aucune cheminée et un sol gris.
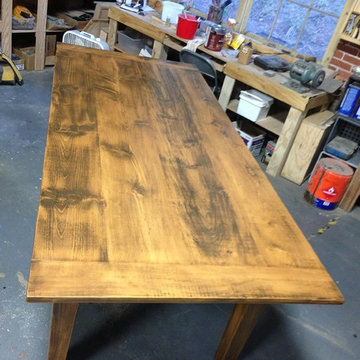
Exemple d'une grande salle à manger nature fermée avec un mur marron, sol en béton ciré, aucune cheminée et un sol gris.
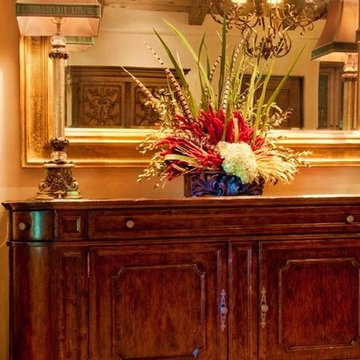
Artitalia table; Custom carved chest on stand; Collection Reproduction buffet; Fremarc Design Barcelona chairs with leather seats and Italian chenille backs; Custom window treatments in Italian embroidered silk; Pindler & Pindler tassel tiebacks; Brimarc Inc. hardware.
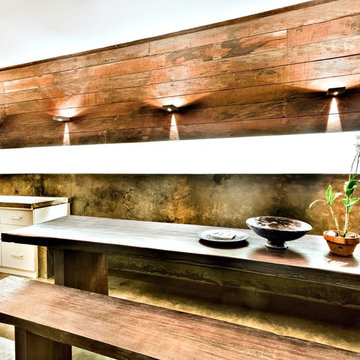
Idée de décoration pour une salle à manger ouverte sur la cuisine asiatique de taille moyenne avec un mur marron, sol en béton ciré, aucune cheminée et un sol marron.
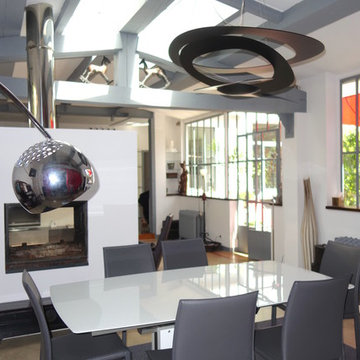
Cette image montre une salle à manger urbaine avec un mur blanc, sol en béton ciré, une cheminée double-face et poutres apparentes.
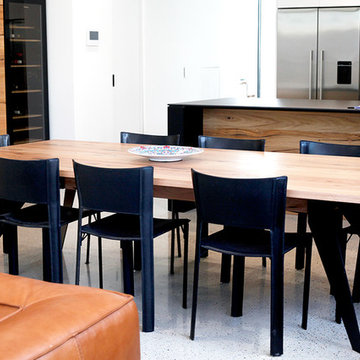
matte black metal and timber dining table. This industrial dining table has a sense of refinement and luxury with its custom made metal legs. The recycled timber used to create this dining table is Messmate, an Australian hardwood rich in differing tones and sap line features. This custom made dining table can be created to your size requirements and timber preferences for the perfect fit. Each piece of recycled timber furniture is made to order in our workshop in Torquay on the Victorian Surf Coast. Torquay is 20 minutes from Geelong and 1.5 hours from Melbourne. We ship Australia wide.
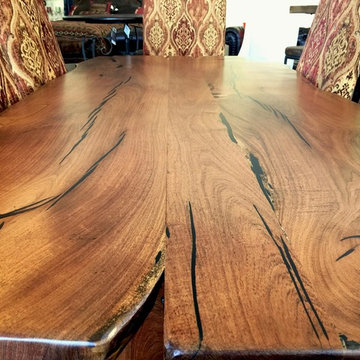
Cette image montre une salle à manger chalet fermée et de taille moyenne avec un mur beige, sol en béton ciré et aucune cheminée.
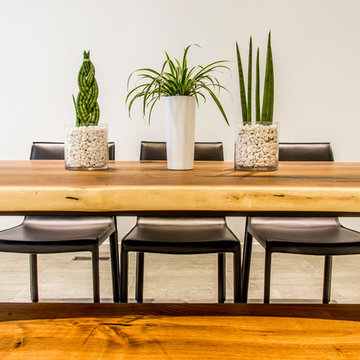
Aia Photography
Cette image montre une salle à manger ouverte sur la cuisine asiatique de taille moyenne avec un mur blanc, sol en béton ciré et un sol gris.
Cette image montre une salle à manger ouverte sur la cuisine asiatique de taille moyenne avec un mur blanc, sol en béton ciré et un sol gris.
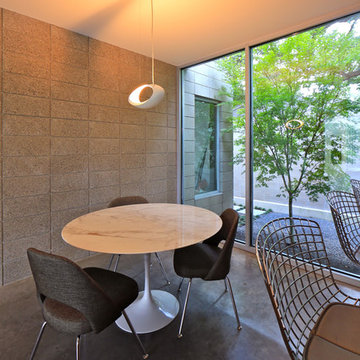
Inspiration pour une salle à manger ouverte sur la cuisine minimaliste avec sol en béton ciré.
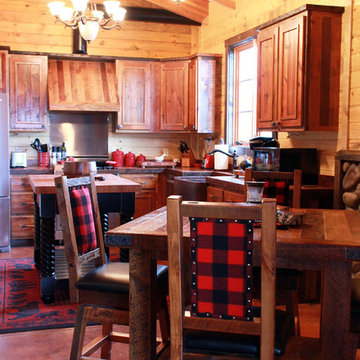
Inspiration pour une salle à manger ouverte sur la cuisine chalet de taille moyenne avec un mur multicolore, sol en béton ciré et aucune cheminée.
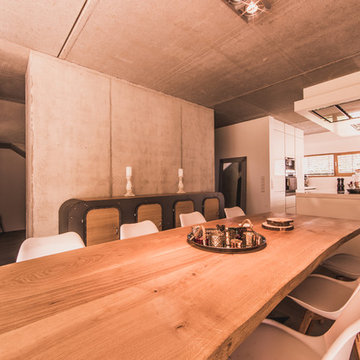
www.möbelloft.de
Idées déco pour une très grande salle à manger ouverte sur le salon industrielle avec un mur gris, sol en béton ciré, une cheminée standard et un manteau de cheminée en béton.
Idées déco pour une très grande salle à manger ouverte sur le salon industrielle avec un mur gris, sol en béton ciré, une cheminée standard et un manteau de cheminée en béton.
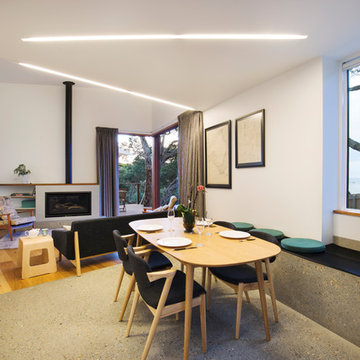
Potho credit: Peter Nevett
Cette photo montre une salle à manger ouverte sur le salon scandinave de taille moyenne avec un mur blanc, sol en béton ciré, un poêle à bois, un manteau de cheminée en béton et un sol gris.
Cette photo montre une salle à manger ouverte sur le salon scandinave de taille moyenne avec un mur blanc, sol en béton ciré, un poêle à bois, un manteau de cheminée en béton et un sol gris.
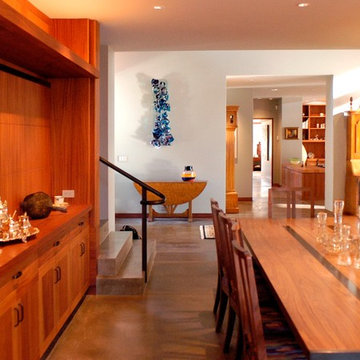
Warm wood is balanced with concrete floors in this Pacific Northwest classic. The table, designed by architect Scott Allen, includes a smaller version that can be ganged with this one to create seating for 16. The entry gallery and living room are beyond.
Tim Bies Photograph
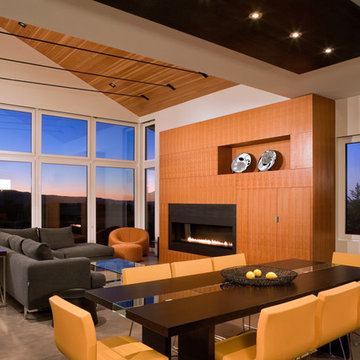
This house and guest house were designed with careful attention to siting, embracing the vistas to the surrounding landscape: the master bedroom’s windows frame views of Taylor Mountain to the east while the vast expanses of south and west facing glass engage the Big Hole Range from the open plan living/dining/kitchen area.
The main residence and guest house contain 4,850 sq ft of habitable space plus a two car garage. The palette of materials accentuates rich, natural materials including Montana moss rock, cedar siding, stained concrete floors; cherry doors and flooring; a cor-ten steel roof and custom steel fabrications.
Amenities include a steam shower, whirlpool jet bathtub, a photographic darkroom, custom cherry casework, motorized roller shades at the first floor living area, professional grade kitchen appliances, an exterior kitchen, extensive exterior concrete terraces with a stainless steel propane fire pit.
Project Year: 2009
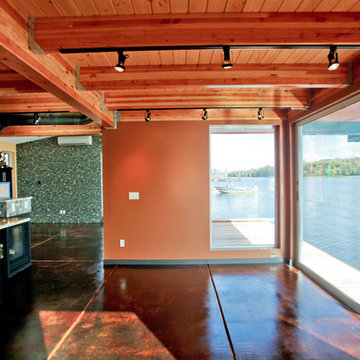
Interior, dining room, at the new floating residence in SE Portland, Oregon by Integrate Architecture & Planning, p.c.
Réalisation d'une petite salle à manger ouverte sur la cuisine design avec sol en béton ciré, une cheminée double-face et un manteau de cheminée en carrelage.
Réalisation d'une petite salle à manger ouverte sur la cuisine design avec sol en béton ciré, une cheminée double-face et un manteau de cheminée en carrelage.
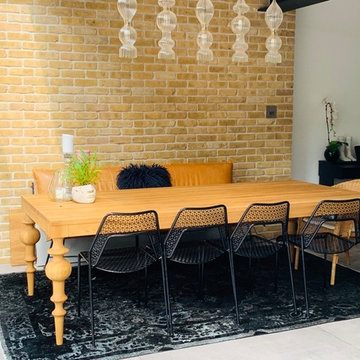
Réalisation d'une grande salle à manger ouverte sur le salon urbaine avec un mur blanc, sol en béton ciré et un sol gris.
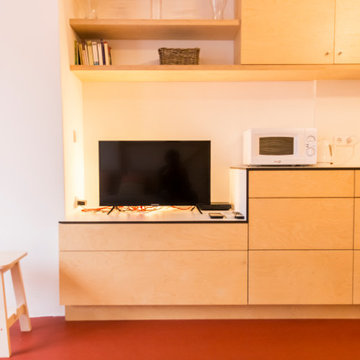
Mueble que pasa de cocina a comedor para colocar Tv y libros. Suelos de resina sobre base cementosa
Exemple d'une petite salle à manger ouverte sur le salon scandinave avec un mur blanc, sol en béton ciré et un sol rouge.
Exemple d'une petite salle à manger ouverte sur le salon scandinave avec un mur blanc, sol en béton ciré et un sol rouge.
Idées déco de salles à manger oranges avec sol en béton ciré
2