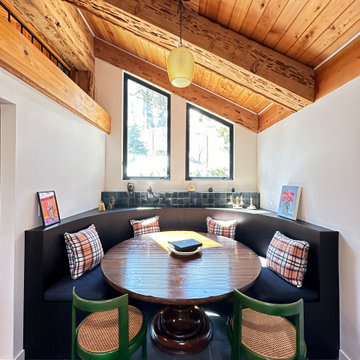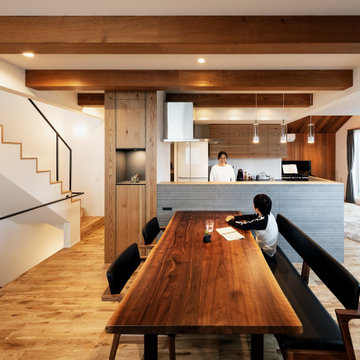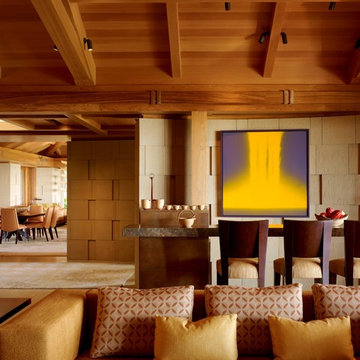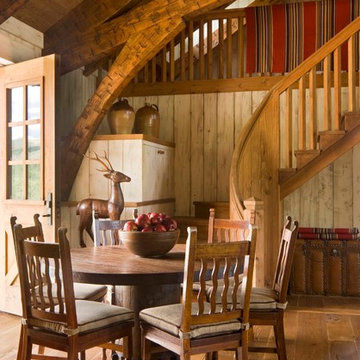Idées déco de salles à manger oranges, de couleur bois
Trier par :
Budget
Trier par:Populaires du jour
121 - 140 sur 19 796 photos
1 sur 3
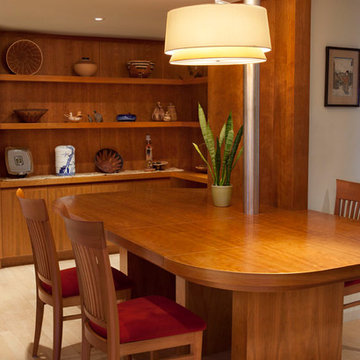
Mark LaRosa
Idées déco pour une salle à manger ouverte sur la cuisine classique de taille moyenne avec un mur blanc, parquet clair et aucune cheminée.
Idées déco pour une salle à manger ouverte sur la cuisine classique de taille moyenne avec un mur blanc, parquet clair et aucune cheminée.
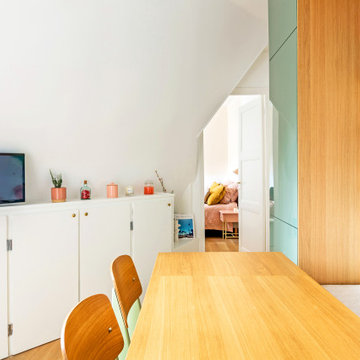
La cuisine en deux profondeurs amène visuellement vers la chambre au fond.
Les placards sous pente sont d'origine et ont été retravaillés, ils accueillent une télévision murale sur bras.
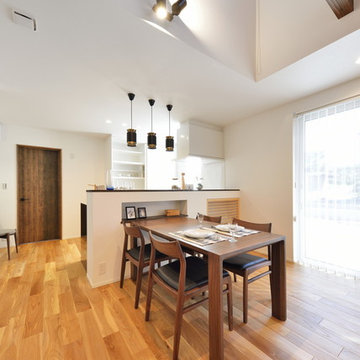
Aménagement d'une salle à manger ouverte sur le salon rétro de taille moyenne avec un mur blanc, un sol en bois brun et un sol marron.
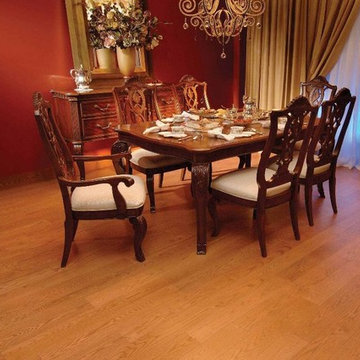
Exemple d'une grande salle à manger chic fermée avec un mur rouge, parquet clair, aucune cheminée et un sol beige.
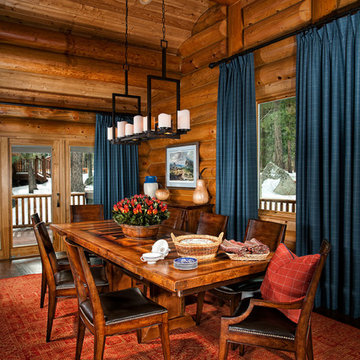
Applied Photography
Idées déco pour une salle à manger ouverte sur la cuisine montagne de taille moyenne avec parquet foncé et un mur marron.
Idées déco pour une salle à manger ouverte sur la cuisine montagne de taille moyenne avec parquet foncé et un mur marron.
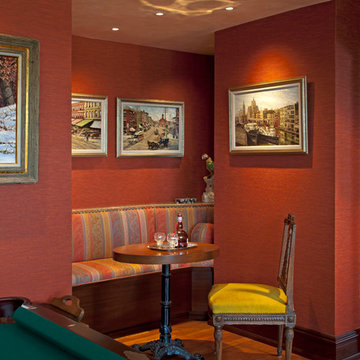
Taking up about 8,000 square feet on one of the top floors of the city’s third-tallest building, the condo’s focal point isn't the panoramic city views but the clients’ expansive art collection.
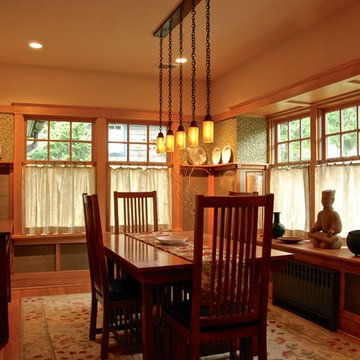
Paul designed this custom fixture over the dining table that Arroyo Craftsman made. A quarter sawn oak plate rail tops the stiles and rails, with green silk grasscloth panels, and underscores a horizontal band of an adaptation of William Morris' Willow wallcovering in the Dining Room.
Photo by Glen Grayson, AIA
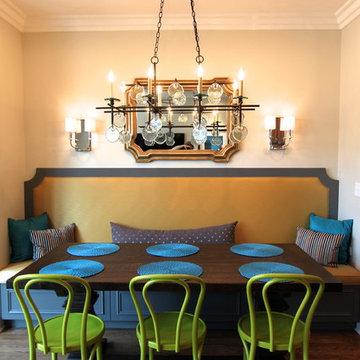
lisa wolfe
Réalisation d'une salle à manger design avec un mur beige et parquet foncé.
Réalisation d'une salle à manger design avec un mur beige et parquet foncé.
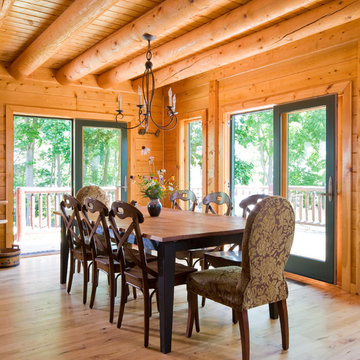
Home by: Katahdin Cedar Log Homes
Photos by: Geoffrey Hodgdon
Réalisation d'une salle à manger tradition avec un sol en bois brun.
Réalisation d'une salle à manger tradition avec un sol en bois brun.
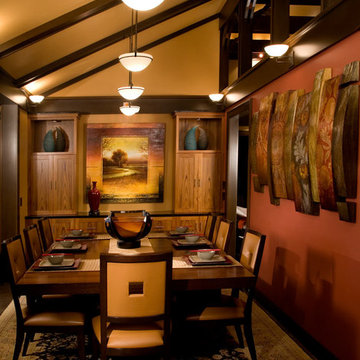
The dining and kitchen area lend itself to causal dining in style. The lake view is seen through the glass upper cabinets and the bay window, which makes up the walls of the kitchen. Cabinets are custom made of teak and a hidden pantry and dish buffet is the anchor on the opposite side of the dining room. The art work centered between the teak cabinet is a focal point for the dinner guests. Opposite the kitchen, an over scale mixed media art panel adorns the rose colored accent wall. A series of three pendant lights illuminate the dining table. The dining chairs are clad in soft yellow ochre leather, and the table top is of Wenge wood. Photo by Roger Turk.
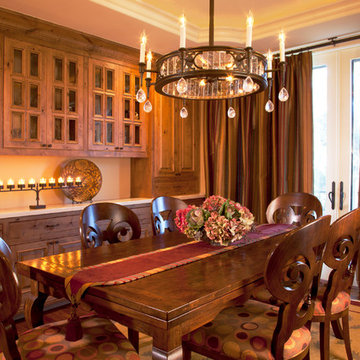
Margot Hartford
Réalisation d'une grande salle à manger tradition fermée avec parquet foncé et un mur blanc.
Réalisation d'une grande salle à manger tradition fermée avec parquet foncé et un mur blanc.
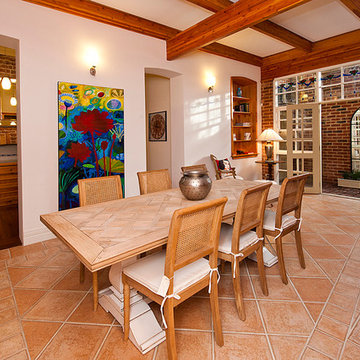
Lorena Ongaro Anderson Design
Réalisation d'une salle à manger chalet fermée avec un mur blanc.
Réalisation d'une salle à manger chalet fermée avec un mur blanc.
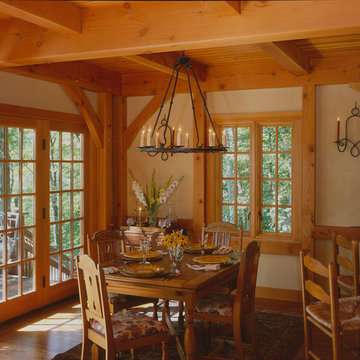
Post and beam great room, timber frame carriage house
Inspiration pour une salle à manger ouverte sur la cuisine traditionnelle avec un mur jaune et un sol en bois brun.
Inspiration pour une salle à manger ouverte sur la cuisine traditionnelle avec un mur jaune et un sol en bois brun.
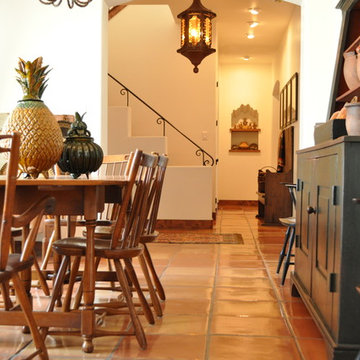
The owners of this New Braunfels house have a love of Spanish Colonial architecture, and were influenced by the McNay Art Museum in San Antonio.
The home elegantly showcases their collection of furniture and artifacts.
Handmade cement tiles are used as stair risers, and beautifully accent the Saltillo tile floor.
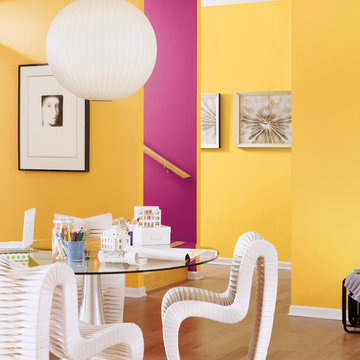
Réalisation d'une grande salle à manger design avec un mur jaune, un sol en bois brun et aucune cheminée.
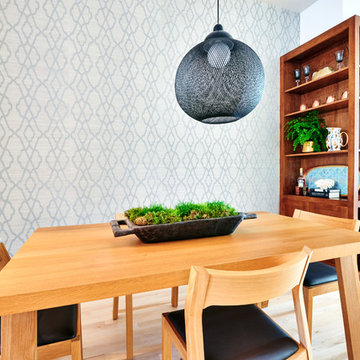
Aaron Lee Photography
Idée de décoration pour une salle à manger design avec parquet clair.
Idée de décoration pour une salle à manger design avec parquet clair.
Idées déco de salles à manger oranges, de couleur bois
7
