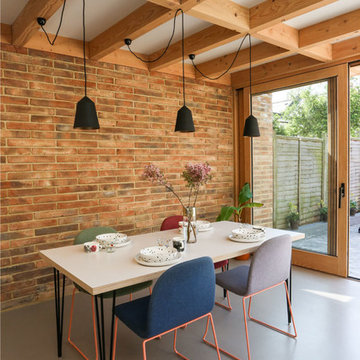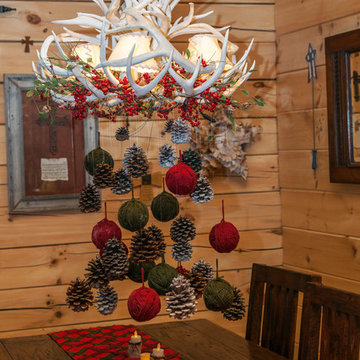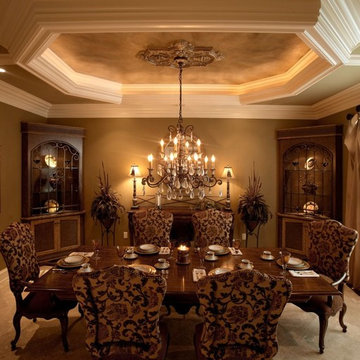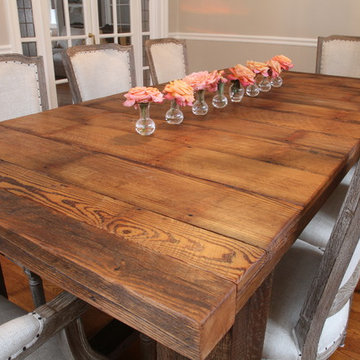Idées déco de salles à manger oranges, de couleur bois
Trier par :
Budget
Trier par:Populaires du jour
161 - 180 sur 19 788 photos
1 sur 3
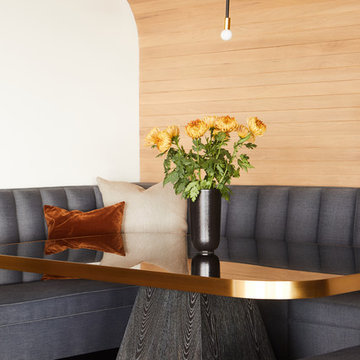
Inspired by the Brooklyn-esque nature of the surrounding historic buildings, this penthouse pairs sleek, urban-contemporary design with luxury finishes and materials, reflecting an industrial luxe aesthetic.
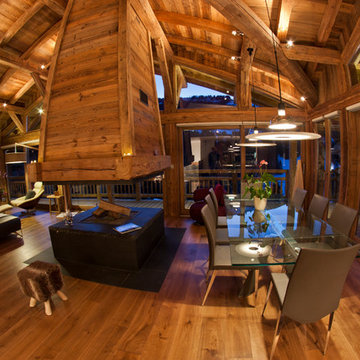
architect: Hervé Marullaz - www.marullaz-architecte.com
photography: Neil Sharp - www.sharpography,com
Cette image montre une salle à manger design.
Cette image montre une salle à manger design.
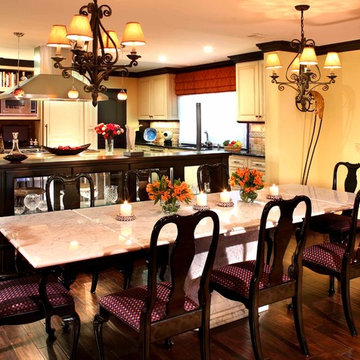
Kitchen and dining area of an open plan great room. Black lacquer Queen Anne style chairs. Carrera marble table. Custom display case divides dining room from kitchen.
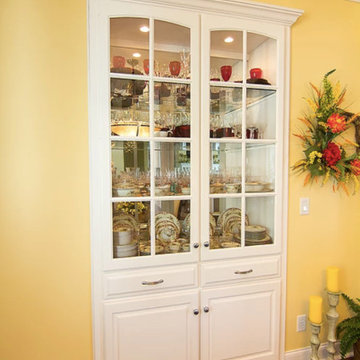
Réalisation d'une grande salle à manger ouverte sur la cuisine tradition avec un mur jaune, un sol en bois brun et un sol marron.
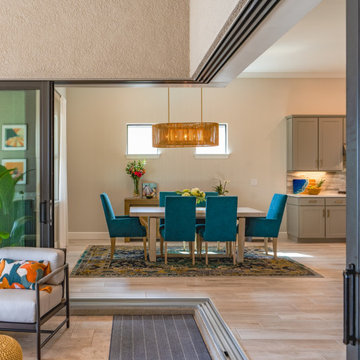
We transformed this Florida home into a modern beach-themed second home with thoughtful designs for entertaining and family time.
In the dining space, a wooden dining table takes center stage, surrounded by chairs upholstered in vibrant green, perfectly complementing the beach theme. Elegant lighting and a beautiful carpet add a touch of sophistication to this inviting space.
---Project by Wiles Design Group. Their Cedar Rapids-based design studio serves the entire Midwest, including Iowa City, Dubuque, Davenport, and Waterloo, as well as North Missouri and St. Louis.
For more about Wiles Design Group, see here: https://wilesdesigngroup.com/
To learn more about this project, see here: https://wilesdesigngroup.com/florida-coastal-home-transformation

Family room makeover in Sandy Springs, Ga. Mixed new and old pieces together.
Idée de décoration pour une grande salle à manger ouverte sur le salon tradition avec un mur gris, parquet foncé, une cheminée standard, un manteau de cheminée en pierre, un sol marron et du papier peint.
Idée de décoration pour une grande salle à manger ouverte sur le salon tradition avec un mur gris, parquet foncé, une cheminée standard, un manteau de cheminée en pierre, un sol marron et du papier peint.
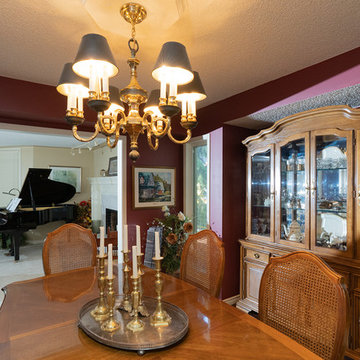
Aménagement d'une salle à manger classique fermée et de taille moyenne avec une cheminée standard, un manteau de cheminée en plâtre, un mur violet, un sol en bois brun et un sol marron.
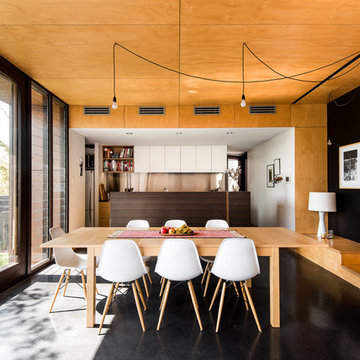
Photography: Dion Photography
Idée de décoration pour une salle à manger ouverte sur la cuisine design de taille moyenne avec un mur blanc et sol en béton ciré.
Idée de décoration pour une salle à manger ouverte sur la cuisine design de taille moyenne avec un mur blanc et sol en béton ciré.
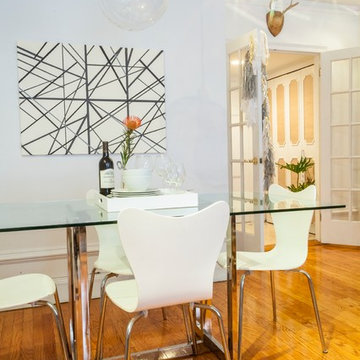
Robert Englebright
Idée de décoration pour une salle à manger ouverte sur le salon design de taille moyenne avec un sol en bois brun et un mur blanc.
Idée de décoration pour une salle à manger ouverte sur le salon design de taille moyenne avec un sol en bois brun et un mur blanc.
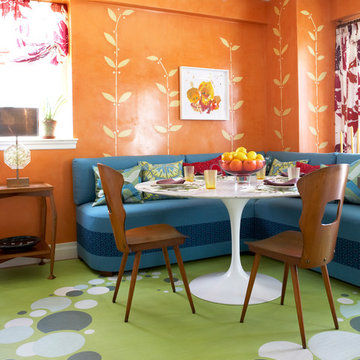
For the light-bathed room off the hard-working kitchen, Sara began with spellbinding color as inspiration. On the walls she used an earthy, hot-flashing orange, a hue of fruits and flowers, and covered the banquette in brilliant turquoise, a cool pool of complementary color. Playful, freewheeling, and unconventional, the space offers both safe harbor and escape.
Photo Credit: Johnny Valiant ( http://www.jonnyvaliant.com/)

Our Ridgewood Estate project is a new build custom home located on acreage with a lake. It is filled with luxurious materials and family friendly details. This formal dining room is transitional in style for this large family.
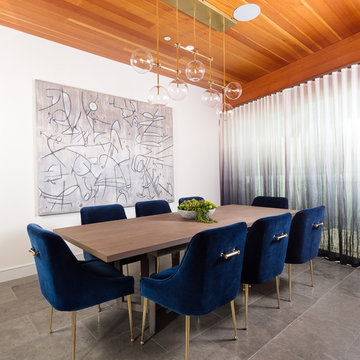
Exemple d'une salle à manger bord de mer avec un mur blanc, aucune cheminée et un sol gris.
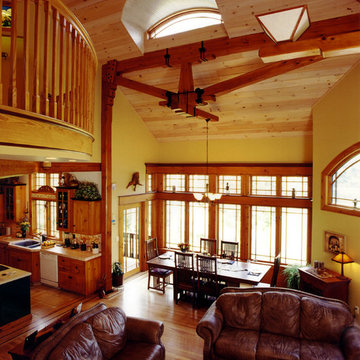
Great Room including Living, Dining and Kitchen spaces with expansive volume and architectural windows.
Photo Credit: Bill Smith
Idée de décoration pour une grande salle à manger ouverte sur le salon craftsman avec un mur jaune et parquet clair.
Idée de décoration pour une grande salle à manger ouverte sur le salon craftsman avec un mur jaune et parquet clair.
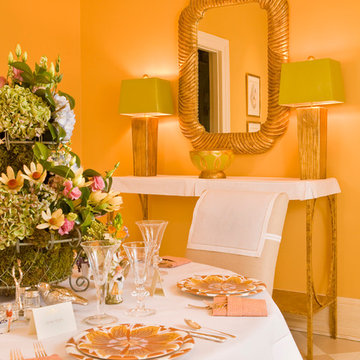
Cette photo montre une salle à manger ouverte sur le salon chic de taille moyenne avec un mur jaune.
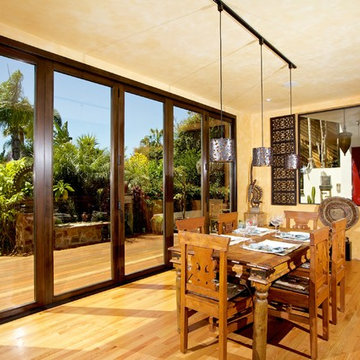
Brent Haywood Photography
Exemple d'une salle à manger exotique fermée avec un sol en bois brun et aucune cheminée.
Exemple d'une salle à manger exotique fermée avec un sol en bois brun et aucune cheminée.
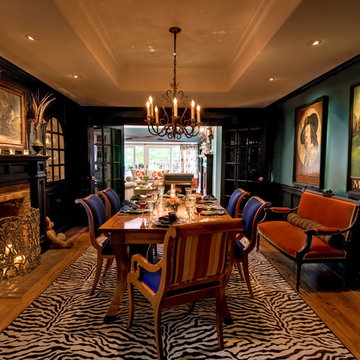
Cette image montre une salle à manger traditionnelle fermée et de taille moyenne avec parquet foncé, une cheminée standard, un manteau de cheminée en brique et un mur vert.
Idées déco de salles à manger oranges, de couleur bois
9
