Idées déco de salles à manger oranges de taille moyenne
Trier par :
Budget
Trier par:Populaires du jour
21 - 40 sur 1 146 photos
1 sur 3

Dining room, wood burning stove, t-mass concrete walls.
Photo: Chad Holder
Idées déco pour une salle à manger moderne de taille moyenne avec un sol en bois brun, un poêle à bois et un mur gris.
Idées déco pour une salle à manger moderne de taille moyenne avec un sol en bois brun, un poêle à bois et un mur gris.
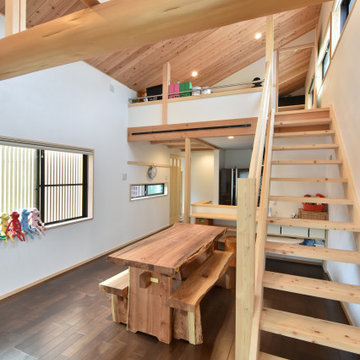
Cette image montre une salle à manger asiatique de taille moyenne avec un mur blanc, un sol en bois brun, un sol marron et un plafond en bois.
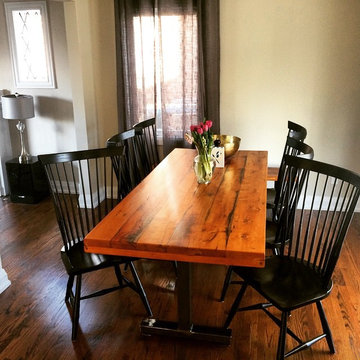
Custom made Canadian reclaimed wood dining table. Model T leg style with Golden Pecan stain. Made to order at Forever Interiors.
Aménagement d'une salle à manger moderne de taille moyenne avec parquet en bambou et un sol marron.
Aménagement d'une salle à manger moderne de taille moyenne avec parquet en bambou et un sol marron.
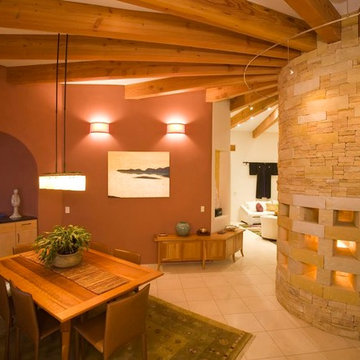
Réalisation d'une salle à manger ouverte sur le salon sud-ouest américain de taille moyenne avec un mur marron, un sol en carrelage de céramique, un manteau de cheminée en pierre et un sol beige.
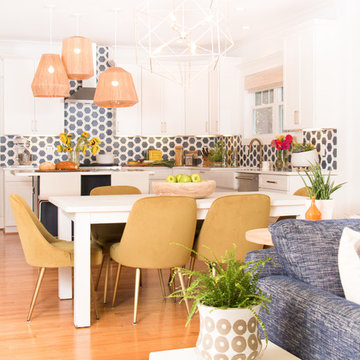
Réalisation d'une salle à manger ouverte sur le salon vintage de taille moyenne avec un mur blanc, parquet clair, aucune cheminée et un sol marron.
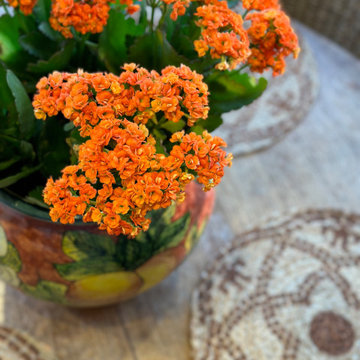
The focal point of this dining / living room is the massive hand painted tile fireplace with it’s lovely collection of vintage Fausto Palanco Furniture with new updated hand gilded gold linen pillows from Rob Shaw and Stroheim upholstery with original art and decorative accessories collected throughout our travels through Mexico.

The refurbishment include on opening up and linking both the living room and the formal dining room to create a bigger room. This is also linked to the new kitchen side extension with longitudinal views across the property. An internal window was included on the dining room to allow for views to the corridor and adjacent stair, while at the same time allowing for natural light to circulate through the property.
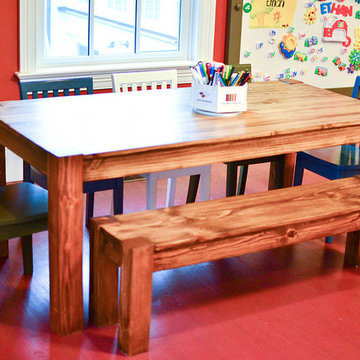
Kate Hart Photography
Idée de décoration pour une salle à manger tradition de taille moyenne avec un mur rouge et moquette.
Idée de décoration pour une salle à manger tradition de taille moyenne avec un mur rouge et moquette.

Every detail of this European villa-style home exudes a uniquely finished feel. Our design goals were to invoke a sense of travel while simultaneously cultivating a homely and inviting ambience. This project reflects our commitment to crafting spaces seamlessly blending luxury with functionality.
This once-underused, bland formal dining room was transformed into an evening retreat, evoking the ambience of a Tangiers cigar bar. Texture was introduced through grasscloth wallpaper, shuttered cabinet doors, rattan chairs, and knotty pine ceilings.
---
Project completed by Wendy Langston's Everything Home interior design firm, which serves Carmel, Zionsville, Fishers, Westfield, Noblesville, and Indianapolis.
For more about Everything Home, see here: https://everythinghomedesigns.com/
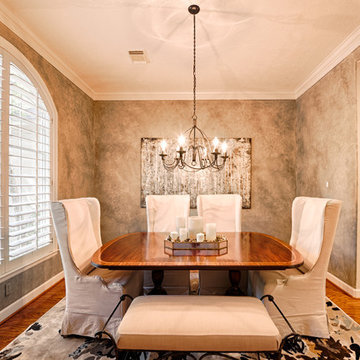
Classic dining room with traditional inlaid wood Henredon table, linen slipcover wingback chairs, dining bench, large birch wall art from Z Gallerie. This room features textured faux paint on the walls in gray colors.
Bogdan Mihai with Buburuza Productions

Lincoln Barbour
Inspiration pour une salle à manger ouverte sur le salon vintage de taille moyenne avec sol en béton ciré et un sol multicolore.
Inspiration pour une salle à manger ouverte sur le salon vintage de taille moyenne avec sol en béton ciré et un sol multicolore.

To eliminate an inconsistent layout, we removed the wall dividing the dining room from the living room and added a polished brass and ebonized wood handrail to create a sweeping view into the living room. To highlight the family’s passion for reading, we created a beautiful library with custom shelves flanking a niche wallpapered with Flavor Paper’s bold Glow print with color-coded book spines to add pops of color. Tom Dixon pendant lights, acrylic chairs, and a geometric hide rug complete the look.

Aménagement d'une salle à manger contemporaine fermée et de taille moyenne avec un mur blanc, sol en béton ciré, un poêle à bois, un manteau de cheminée en métal et un sol gris.

Idées déco pour une salle à manger ouverte sur le salon contemporaine de taille moyenne avec un mur jaune, un sol en travertin, un sol beige et aucune cheminée.

Breakfast area is in corner of kitchen bump-out with the best sun. Bench has a sloped beadboard back. There are deep drawers at ends of bench and a lift top section in middle. Trestle table is 60 x 32 inches, built in cherry to match cabinets, and also our design. Beadboard walls are painted BM "Pale Sea Mist" with BM "Atrium White" trim. David Whelan photo
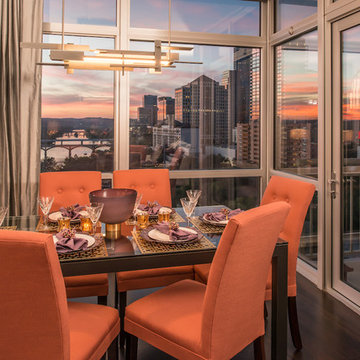
The glow of the westward facing windows at sunset provided the inspiration for the entire color palette. Residents and their guests can now take in an ever-changing and breathtaking view of the bridges over Lady Bird Lake and the downtown Austin skyline.
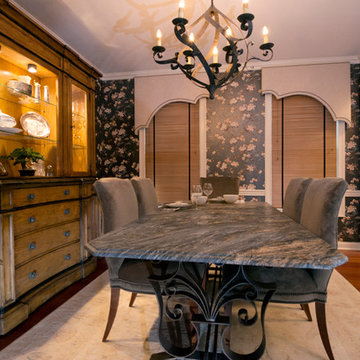
Jennie Key Photography
Inspiration pour une salle à manger traditionnelle fermée et de taille moyenne avec mur métallisé, un sol en bois brun et aucune cheminée.
Inspiration pour une salle à manger traditionnelle fermée et de taille moyenne avec mur métallisé, un sol en bois brun et aucune cheminée.
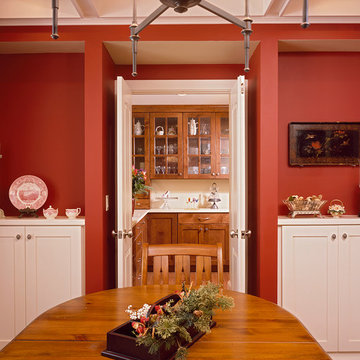
A stained-wood butler's pantry with extensive china storage sits just off a vibrant dining room of deep red walls and crisp white built-in sideboard storage. (Photography by Phillip Nilsson)
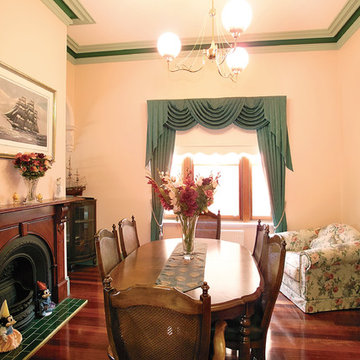
Formal Dining Room with Victoria fireplace with timber mantle. Glass cabinets contain clients praised porcelain collection and model ships interest. New Victorian cornices were replaced and lighting was true to the period.
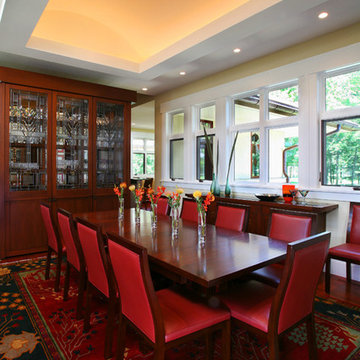
Idée de décoration pour une salle à manger tradition fermée et de taille moyenne avec un mur beige, un sol en bois brun, aucune cheminée et un sol marron.
Idées déco de salles à manger oranges de taille moyenne
2