Idées déco de salles à manger oranges de taille moyenne
Trier par :
Budget
Trier par:Populaires du jour
61 - 80 sur 1 146 photos
1 sur 3
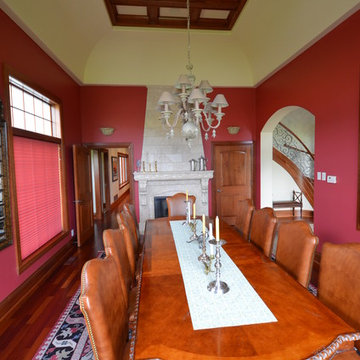
Cette image montre une salle à manger traditionnelle de taille moyenne et fermée avec un mur rouge, parquet foncé, une cheminée standard et un manteau de cheminée en pierre.
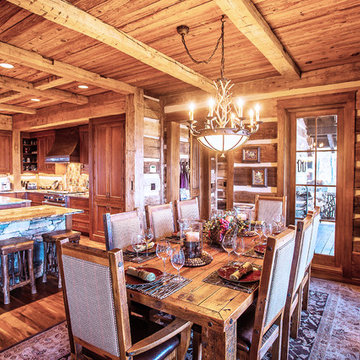
A stunning mountain retreat, this custom legacy home was designed by MossCreek to feature antique, reclaimed, and historic materials while also providing the family a lodge and gathering place for years to come. Natural stone, antique timbers, bark siding, rusty metal roofing, twig stair rails, antique hardwood floors, and custom metal work are all design elements that work together to create an elegant, yet rustic mountain luxury home.
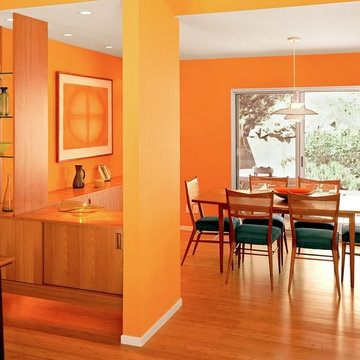
Idée de décoration pour une salle à manger ouverte sur la cuisine design de taille moyenne avec un mur orange, parquet clair, aucune cheminée et un sol marron.
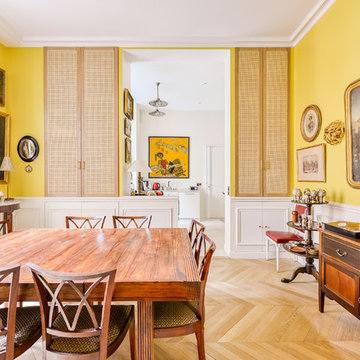
Meero
Cette photo montre une salle à manger ouverte sur le salon tendance de taille moyenne avec un mur jaune, parquet clair et aucune cheminée.
Cette photo montre une salle à manger ouverte sur le salon tendance de taille moyenne avec un mur jaune, parquet clair et aucune cheminée.
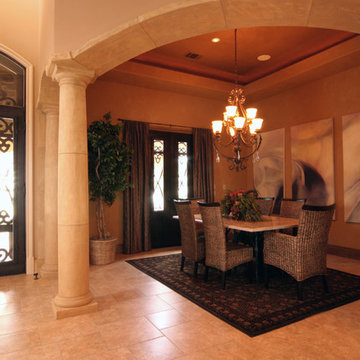
Builder: Pillar Custom Homes
Architectural Design: Austin Design Group
Aménagement d'une salle à manger ouverte sur le salon méditerranéenne de taille moyenne avec un mur beige et un sol en travertin.
Aménagement d'une salle à manger ouverte sur le salon méditerranéenne de taille moyenne avec un mur beige et un sol en travertin.
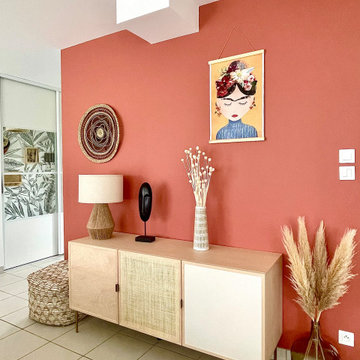
Beau mur terracotta qui illumine cet espace qui était triste.
Cette couleur met en valeur les éléments de décoration bohème chic et ethnique
Cette image montre une salle à manger ouverte sur le salon ethnique de taille moyenne avec un mur blanc, un sol en carrelage de céramique et un sol beige.
Cette image montre une salle à manger ouverte sur le salon ethnique de taille moyenne avec un mur blanc, un sol en carrelage de céramique et un sol beige.
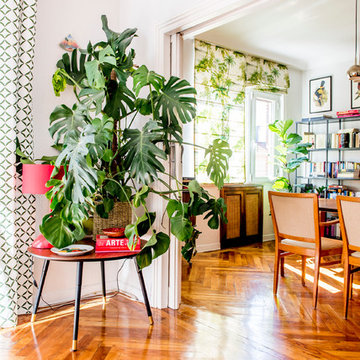
Alfredo Arias Photo
Réalisation d'une salle à manger ethnique fermée et de taille moyenne avec un mur blanc, un sol en bois brun, aucune cheminée et éclairage.
Réalisation d'une salle à manger ethnique fermée et de taille moyenne avec un mur blanc, un sol en bois brun, aucune cheminée et éclairage.
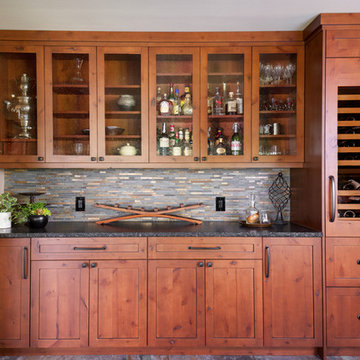
Photography: Christian J Anderson.
Contractor & Finish Carpenter: Poli Dmitruks of PDP Perfection LLC.
Idée de décoration pour une salle à manger ouverte sur le salon champêtre de taille moyenne avec un mur beige, un sol en carrelage de porcelaine et un sol gris.
Idée de décoration pour une salle à manger ouverte sur le salon champêtre de taille moyenne avec un mur beige, un sol en carrelage de porcelaine et un sol gris.
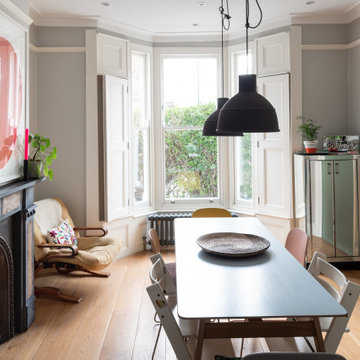
A family focused dining room which allows for comfortable family meals and entertaining guests. The wide wooden floorboards give the room an area and natural feel.
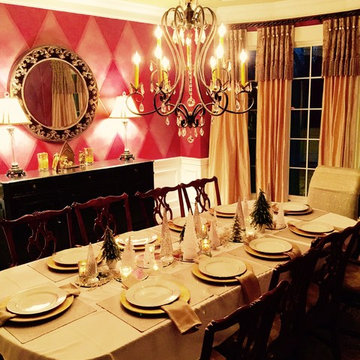
Cette image montre une salle à manger traditionnelle fermée et de taille moyenne avec un mur rose et aucune cheminée.
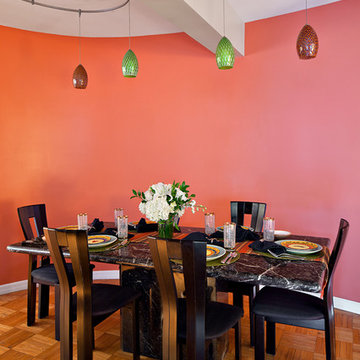
Dining area created by this curved wall painted in Benjamin Moore's Golden Gate. Twin pendant lighting hang above custom black marble table and iconic chairs from Design Within Reach. Balance the fire and water.
Photo Credit: Donna Dotan Photography
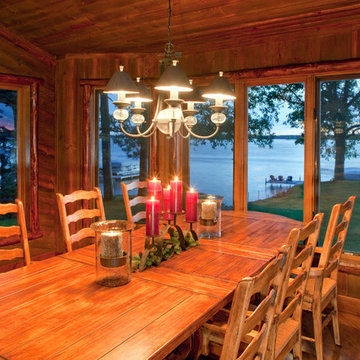
February and March 2011 Mpls/St. Paul Magazine featured Byron and Janet Richard's kitchen in their Cross Lake retreat designed by JoLynn Johnson.
Honorable Mention in Crystal Cabinet Works Design Contest 2011
A vacation home built in 1992 on Cross Lake that was made for entertaining.
The problems
• Chipped floor tiles
• Dated appliances
• Inadequate counter space and storage
• Poor lighting
• Lacking of a wet bar, buffet and desk
• Stark design and layout that didn't fit the size of the room
Our goal was to create the log cabin feeling the homeowner wanted, not expanding the size of the kitchen, but utilizing the space better. In the redesign, we removed the half wall separating the kitchen and living room and added a third column to make it visually more appealing. We lowered the 16' vaulted ceiling by adding 3 beams allowing us to add recessed lighting. Repositioning some of the appliances and enlarge counter space made room for many cooks in the kitchen, and a place for guests to sit and have conversation with the homeowners while they prepare meals.
Key design features and focal points of the kitchen
• Keeping the tongue-and-groove pine paneling on the walls, having it
sandblasted and stained to match the cabinetry, brings out the
woods character.
• Balancing the room size we staggered the height of cabinetry reaching to
9' high with an additional 6” crown molding.
• A larger island gained storage and also allows for 5 bar stools.
• A former closet became the desk. A buffet in the diningroom was added
and a 13' wet bar became a room divider between the kitchen and
living room.
• We added several arched shapes: large arched-top window above the sink,
arch valance over the wet bar and the shape of the island.
• Wide pine wood floor with square nails
• Texture in the 1x1” mosaic tile backsplash
Balance of color is seen in the warm rustic cherry cabinets combined with accents of green stained cabinets, granite counter tops combined with cherry wood counter tops, pine wood floors, stone backs on the island and wet bar, 3-bronze metal doors and rust hardware.
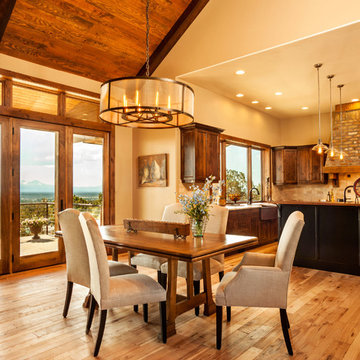
Aménagement d'une salle à manger ouverte sur la cuisine montagne de taille moyenne avec un mur beige, parquet clair, aucune cheminée et un sol marron.
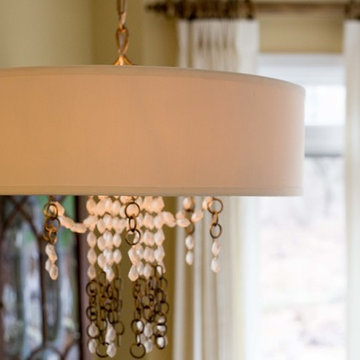
Project by Wiles Design Group. Their Cedar Rapids-based design studio serves the entire Midwest, including Iowa City, Dubuque, Davenport, and Waterloo, as well as North Missouri and St. Louis.
For more about Wiles Design Group, see here: https://wilesdesigngroup.com/
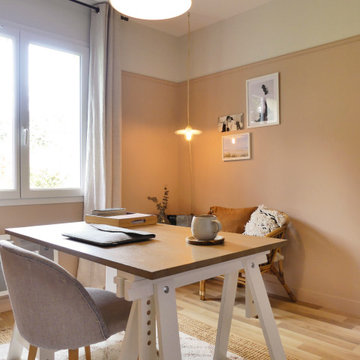
Chambre convertie en bureau à la maison.
Aménagement d'une salle à manger bord de mer de taille moyenne avec parquet clair, un sol marron et un mur orange.
Aménagement d'une salle à manger bord de mer de taille moyenne avec parquet clair, un sol marron et un mur orange.
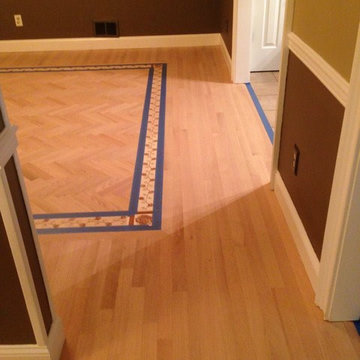
Exemple d'une salle à manger ouverte sur la cuisine chic de taille moyenne avec parquet foncé.
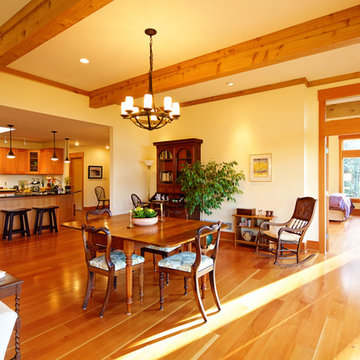
This retirement rancher features an open concept kitchen, dining and living space, heated by an energy efficient wood burning fireplace. The floor to ceiling windows and wood beams complete this space.
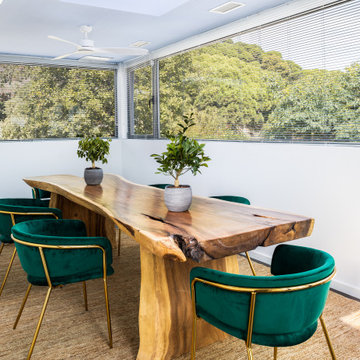
Idées déco pour une salle à manger contemporaine fermée et de taille moyenne avec un mur blanc, aucune cheminée et un sol gris.
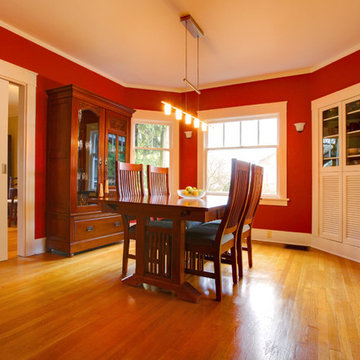
Masonite Dining Room Pocket Door | Winslow Doors Heritage Series Craftsman Style Door | White Interior Pocket Door
Inspiration pour une salle à manger craftsman fermée et de taille moyenne avec un mur rouge et parquet clair.
Inspiration pour une salle à manger craftsman fermée et de taille moyenne avec un mur rouge et parquet clair.
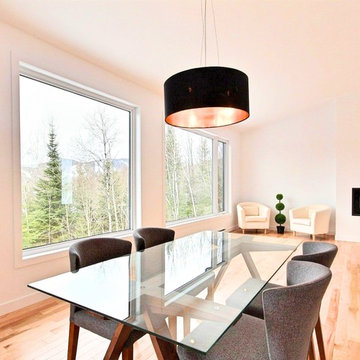
Dining room - House by Construction McKinley located in Quebec, Quebec, Canada. Maison par Construction McKinley situé à Québec, Quénec, Canada.
Réalisation d'une salle à manger ouverte sur le salon nordique de taille moyenne avec un mur blanc, parquet clair, cheminée suspendue, un manteau de cheminée en plâtre et un sol beige.
Réalisation d'une salle à manger ouverte sur le salon nordique de taille moyenne avec un mur blanc, parquet clair, cheminée suspendue, un manteau de cheminée en plâtre et un sol beige.
Idées déco de salles à manger oranges de taille moyenne
4