Idées déco de salles à manger oranges
Trier par :
Budget
Trier par:Populaires du jour
1 - 20 sur 485 photos
1 sur 3
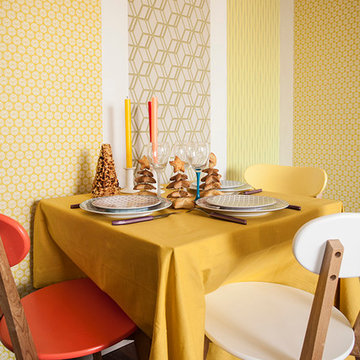
Pose de différents lès de papier peint pour masquer les imperfections du mûr.
Photo Thomy Keat
Exemple d'une petite salle à manger tendance fermée avec un mur jaune et parquet foncé.
Exemple d'une petite salle à manger tendance fermée avec un mur jaune et parquet foncé.
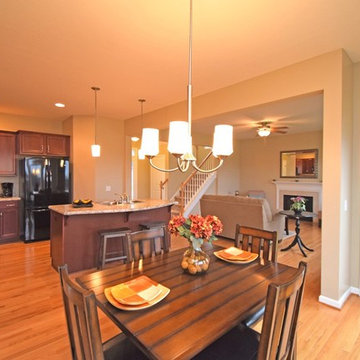
This beautiful, expansive open concept main level offers traditional kitchen, dining, and living room styles.
Cette photo montre une grande salle à manger ouverte sur la cuisine chic avec un mur beige et parquet clair.
Cette photo montre une grande salle à manger ouverte sur la cuisine chic avec un mur beige et parquet clair.

• Craftsman-style dining area
• Furnishings + decorative accessory styling
• Pedestal dining table base - Herman Miller Eames base w/custom top
• Vintage wood framed dining chairs re-upholstered
• Oversized floor lamp - Artemide
• Burlap wall treatment
• Leather Ottoman - Herman Miller Eames
• Fireplace with vintage tile + wood mantel
• Wood ceiling beams
• Modern art
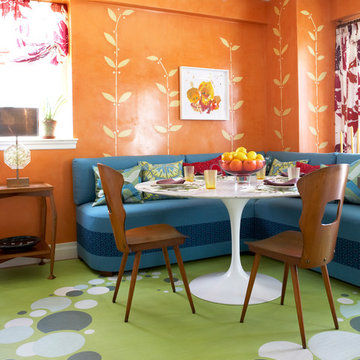
For the light-bathed room off the hard-working kitchen, Sara began with spellbinding color as inspiration. On the walls she used an earthy, hot-flashing orange, a hue of fruits and flowers, and covered the banquette in brilliant turquoise, a cool pool of complementary color. Playful, freewheeling, and unconventional, the space offers both safe harbor and escape.
Photo Credit: Johnny Valiant ( http://www.jonnyvaliant.com/)
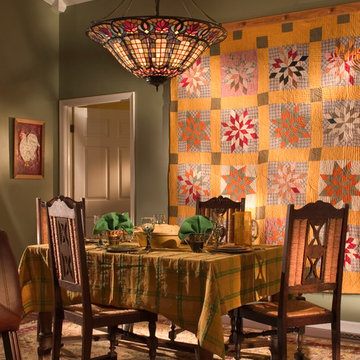
My client collects quilts and this is one of her favorites. Rather than relegate them to a chest or on beds, I used this as one of the inspirations for the color scheme. She had the table and chairs in storage and was thrilled to finally be able to incorporate them. If you notice, the leather chair from the entrance is in the foreground, easy to pull in for extra seating. Notice the rooster on the wall by the door.
Photo Credit: Robert Thien
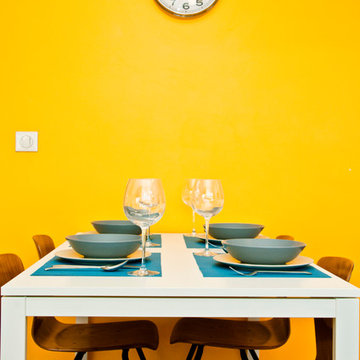
Carole Montias
Cette photo montre une salle à manger ouverte sur le salon tendance de taille moyenne avec un mur jaune et un sol en bois brun.
Cette photo montre une salle à manger ouverte sur le salon tendance de taille moyenne avec un mur jaune et un sol en bois brun.

Herbert Stolz, Regensburg
Exemple d'une grande salle à manger ouverte sur la cuisine tendance avec un mur blanc, sol en béton ciré, une cheminée double-face, un manteau de cheminée en béton et un sol gris.
Exemple d'une grande salle à manger ouverte sur la cuisine tendance avec un mur blanc, sol en béton ciré, une cheminée double-face, un manteau de cheminée en béton et un sol gris.
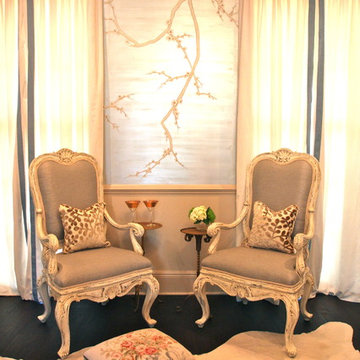
Lighten Up! These Marge Carson chairs were transformed from a dark wood stain to a lighter decorative finish.
Aménagement d'une très grande salle à manger classique fermée avec un mur bleu.
Aménagement d'une très grande salle à manger classique fermée avec un mur bleu.
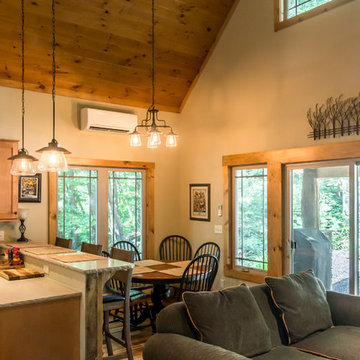
Deep in the woods, this mountain cabin just outside Asheville, NC, was designed as the perfect weekend getaway space. The owner uses it as an Airbnb for income. From the wooden cathedral ceiling to the nature-inspired loft railing, from the wood-burning free-standing stove, to the stepping stone walkways—everything is geared toward easy relaxation. For maximum interior space usage, the sleeping loft is accessed via an outside stairway.

The refurbishment include on opening up and linking both the living room and the formal dining room to create a bigger room. This is also linked to the new kitchen side extension with longitudinal views across the property. An internal window was included on the dining room to allow for views to the corridor and adjacent stair, while at the same time allowing for natural light to circulate through the property.
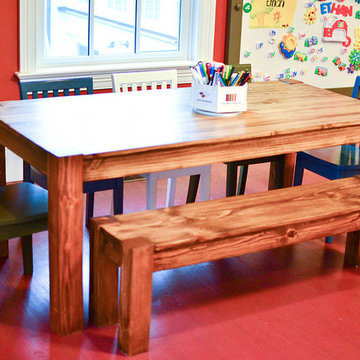
Kate Hart Photography
Idée de décoration pour une salle à manger tradition de taille moyenne avec un mur rouge et moquette.
Idée de décoration pour une salle à manger tradition de taille moyenne avec un mur rouge et moquette.
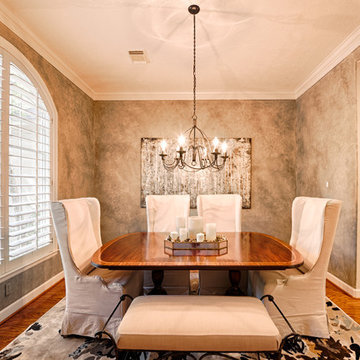
Classic dining room with traditional inlaid wood Henredon table, linen slipcover wingback chairs, dining bench, large birch wall art from Z Gallerie. This room features textured faux paint on the walls in gray colors.
Bogdan Mihai with Buburuza Productions
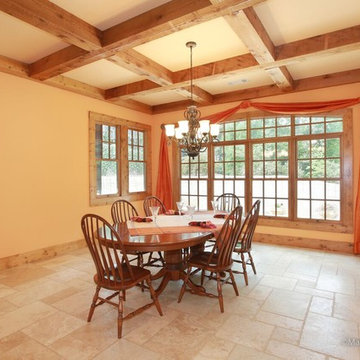
Réalisation d'une grande salle à manger ouverte sur la cuisine craftsman avec un mur jaune, un sol en carrelage de céramique et aucune cheminée.
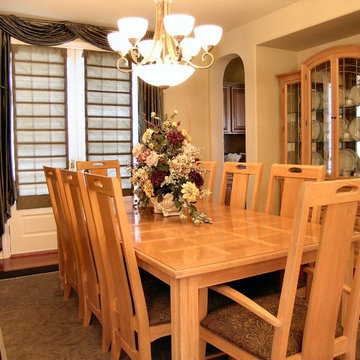
This spacious dining room is a great place to gather for special dinners. The light wood and high back chairs are distinctive. A stylish area rug anchors the table and chairs to the space.
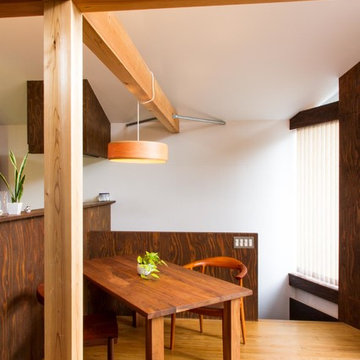
リビングルームのほぼ中央に、1本の柱があります。
構造的にもっとも重要な部材なので「大黒柱」と言ってももいいかと思いますが、実際はもう少しソフトな存在感の柱です。
部屋の真ん中にあっても、ぜんぜん邪魔ではなく、むしろコージーな雰囲気をつくってくれています。
Exemple d'une petite salle à manger asiatique.
Exemple d'une petite salle à manger asiatique.
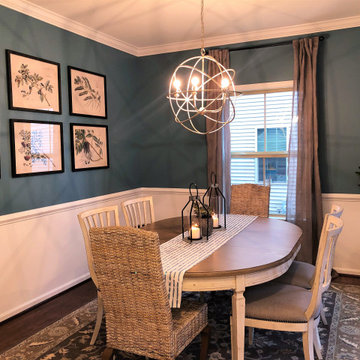
The moment I walked into my clients home I instantly thought accent wall! The long hallway- foyer was in desperate need of attention. My recommendation of adding molding from floor to the builders crown molding adds such a huge impact for this home. I love the transformation of this foyer into the Dining room. Walking down this stunning hall into the new modern farmhouse dining room is perfect. The new dark teal walls adds a beautiful back drop for the stunning botanical artwork. New rattan dining chairs to the homeowners dining table draws your eye to the space. I am sure my clients will love their new spaces for years to come.

Design: Cattaneo Studios // Photos: Jacqueline Marque
Cette photo montre une très grande salle à manger ouverte sur le salon industrielle avec sol en béton ciré, un sol gris et un mur blanc.
Cette photo montre une très grande salle à manger ouverte sur le salon industrielle avec sol en béton ciré, un sol gris et un mur blanc.
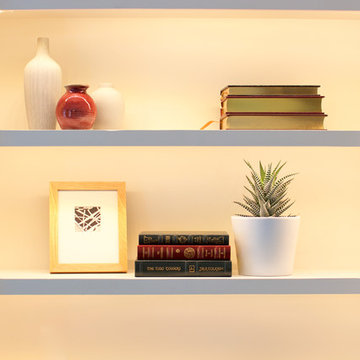
This project is a great example of how small changes can have a huge impact on a space.
Our clients wanted to have a more functional dining and living areas while combining his modern and hers more traditional style. The goal was to bring the space into the 21st century aesthetically without breaking the bank.
We first tackled the massive oak built-in fireplace surround in the dining area, by painting it a lighter color. We added built-in LED lights, hidden behind each shelf ledge, to provide soft accent lighting. By changing the color of the trim and walls, we lightened the whole space up. We turned a once unused space, adjacent to the living room into a much-needed library, accommodating an area for the electric piano. We added light modern sectional, an elegant coffee table, and a contemporary TV media unit in the living room.
New dark wood floors, stylish accessories and yellow drapery add warmth to the space and complete the look.
The home is now ready for a grand party with champagne and live entertainment.

Cette image montre une petite salle à manger bohème avec une banquette d'angle, un sol multicolore, un sol en linoléum et un mur multicolore.
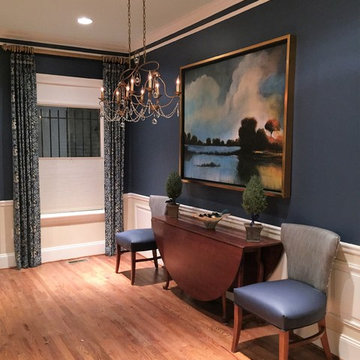
June Shea
Cette image montre une salle à manger traditionnelle de taille moyenne et fermée avec un mur bleu, un sol en bois brun et un sol marron.
Cette image montre une salle à manger traditionnelle de taille moyenne et fermée avec un mur bleu, un sol en bois brun et un sol marron.
Idées déco de salles à manger oranges
1