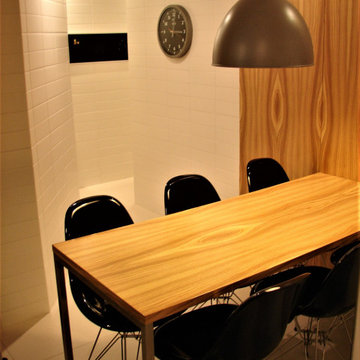Idées déco de salles à manger oranges
Trier par :
Budget
Trier par:Populaires du jour
121 - 140 sur 191 photos
1 sur 3
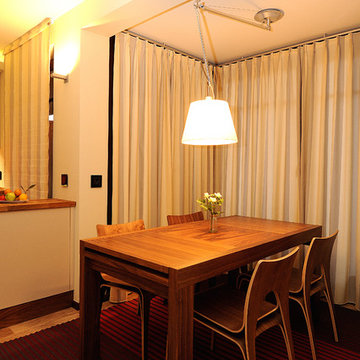
Inspiration pour une petite salle à manger ouverte sur le salon design avec un mur blanc et un sol en bois brun.
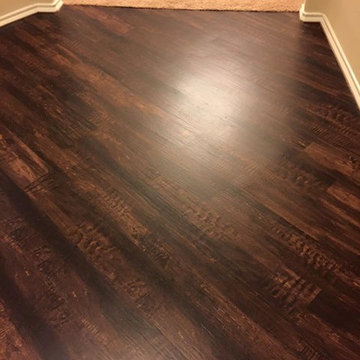
Inspiration pour une grande salle à manger traditionnelle avec un mur beige et parquet foncé.
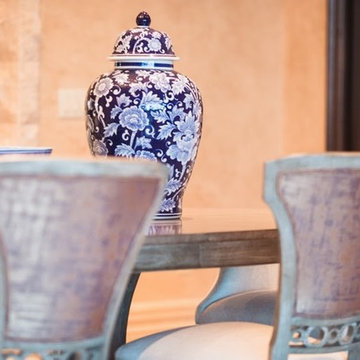
Spacious Bedrooms, including 5 suites and dual masters
Seven full baths and two half baths
In-Home theatre and spa
Interior, private access elevator
Filled with Jerusalem stone, Venetian plaster and custom stone floors with pietre dure inserts
3,000 sq. ft. showroom-quality, private underground garage with space for up to 15 vehicles
Seven private terraces and an outdoor pool
With a combined area of approx. 24,000 sq. ft., The Crown Penthouse at One Queensridge Place is the largest high-rise property in all of Las Vegas. With approx. 15,000 sq. ft. solely representing the dedicated living space, The Crown even rivals the most expansive, estate-sized luxury homes that Vegas has to offer.
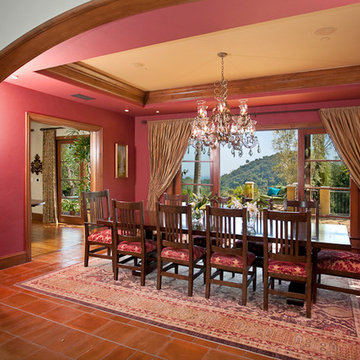
Dining looking out to pool terrace. Family to left. Living to right.
Réalisation d'une grande salle à manger méditerranéenne.
Réalisation d'une grande salle à manger méditerranéenne.
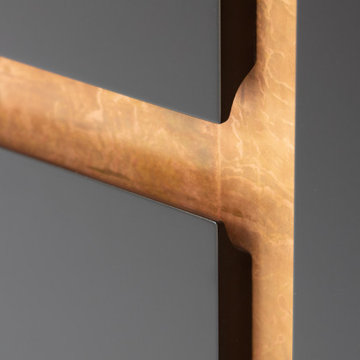
This open plan is so luxurious yet relaxing and we love it. It perfectly embodies our signature style of 'relaxed glamour'
We created an open plan space complete with a coffee nook, living area and dining area. We also transformed the hallway to create a grand entrance into the clients home.
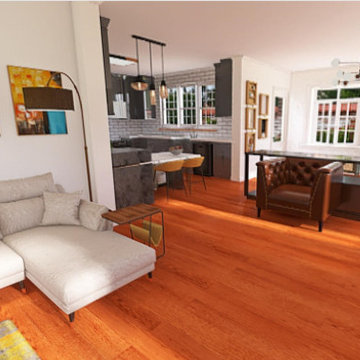
Idées déco pour une salle à manger moderne de taille moyenne avec un mur blanc, un sol en bois brun et un sol marron.
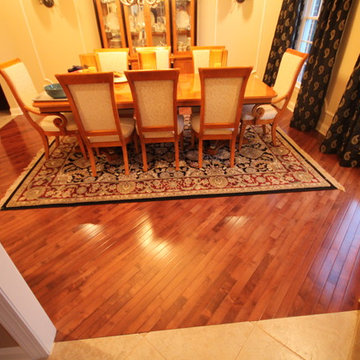
Before- Dining room before new floors were installed.
Joseph Pastore Custom Carpentry & Remodeling Inc.
Réalisation d'une salle à manger ouverte sur le salon minimaliste.
Réalisation d'une salle à manger ouverte sur le salon minimaliste.
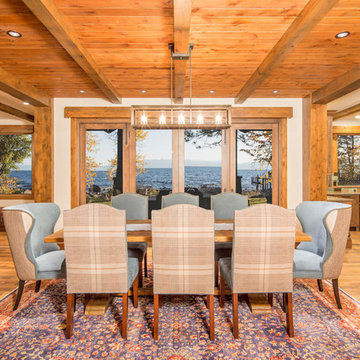
Photos- Cinematic Digital Media
Inspiration pour une salle à manger ouverte sur le salon chalet de taille moyenne.
Inspiration pour une salle à manger ouverte sur le salon chalet de taille moyenne.
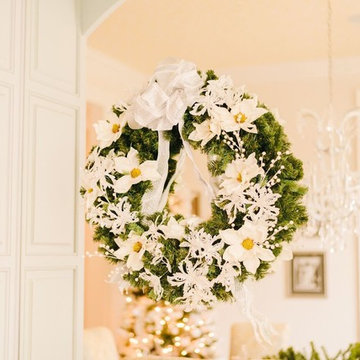
Chelsey Ashford Photography
Cette photo montre une salle à manger chic fermée et de taille moyenne.
Cette photo montre une salle à manger chic fermée et de taille moyenne.
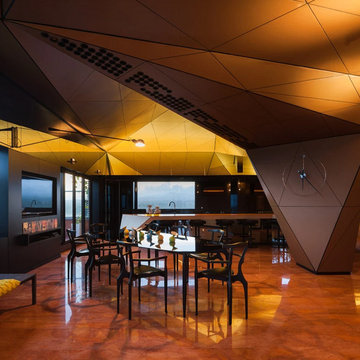
Cette image montre une grande salle à manger ouverte sur la cuisine minimaliste avec un mur noir et un sol en marbre.
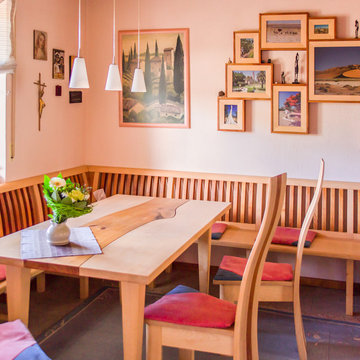
Edle Genüsse
Riechen Sie das Aroma des
Massivholzes,
spüren Sie die einzigartige Oberflächenstruktur des Holzes
und erfreuen Sie sich beim täglichen Genuß
an der zeitlosen Eleganz Ihres Raum Designs
Alle Fotorechte: Lohner Design I Konzept I Interieur
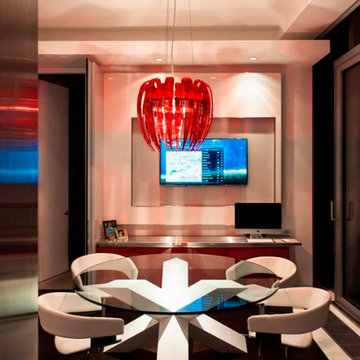
Exemple d'une salle à manger ouverte sur la cuisine tendance de taille moyenne avec un mur blanc et aucune cheminée.
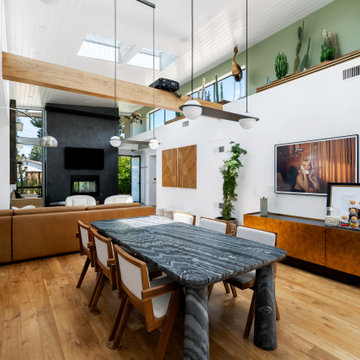
Inspiration pour une salle à manger ouverte sur le salon bohème de taille moyenne avec un mur blanc, un sol en bois brun, un sol marron et un plafond en lambris de bois.
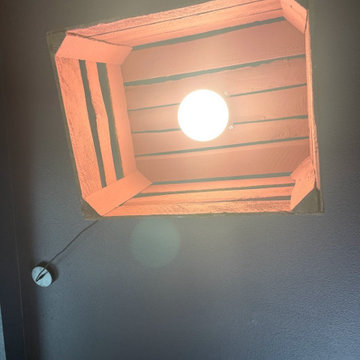
Pour ces créations, il suffit de récupérer des vieilles cagettes (néanmoins en bon état), de choisir la peinture qui vous plait et de peindre leur intérieur.
Ici, on a choisit trois couleurs différentes pour égayer un peu la pièce : du rose, du bleu et du jaune. Ensuite on a fait toute l'installation pour le branchement électrique et le tour était joué!
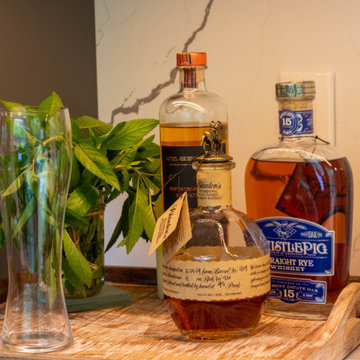
Entertaining is a large part of these client's life. Their existing dining room, while nice, couldn't host a large party. The original dining room was extended 16' to create a large entertaining space, complete with a built in bar area. Floor to ceiling windows and plenty of lighting throughout keeps the space nice and bright. The bar includes a custom stained wine rack, pull out trays for liquor, sink, wine fridge, and plenty of storage space for extras. The homeowner even built his own table on site to make sure it would fit the space as best as it could.
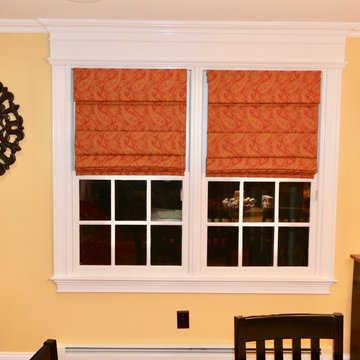
Double Window was covered with two Hunter Douglas Designer Roman Shades, batten back style with UltraGlide lift system. The Roman Shades fabric is a mix of red, orange and yellow paisley pattern to tie into our clients space. The shade gave a great pop of color as well as a soft look to the room to cover the windows and protect their floors and furniture from UV damage.
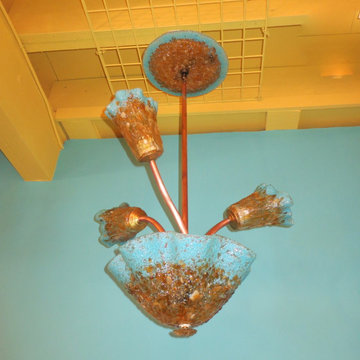
Blown Glass Chandelier by Primo Glass www.primoglass.com 908-670-3722 We specialize in designing, fabricating, and installing custom one of a kind lighting fixtures and chandeliers that are handcrafted in the USA. Please contact us with your lighting needs, and see our 5 star customer reviews here on Houzz...
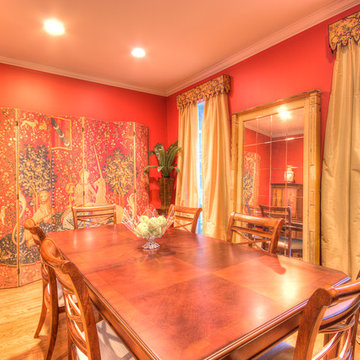
This room was designed around this 200 year old divider screen found at a local antique store. One of my most prized possessions. The metal cornice pieces are from one of my favorite stores; Milling Around.
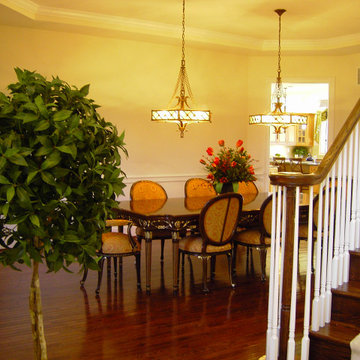
Kitchen, dining room, music room traditional gem with hints of gold for accents.
Cette photo montre une grande salle à manger chic.
Cette photo montre une grande salle à manger chic.
Idées déco de salles à manger oranges
7
