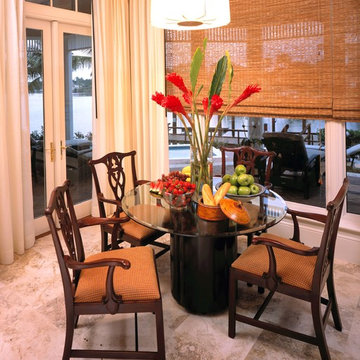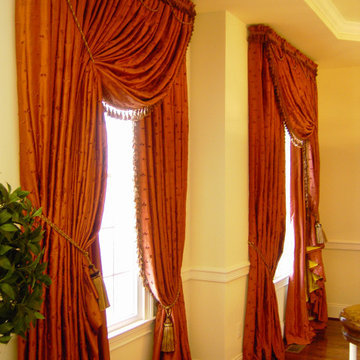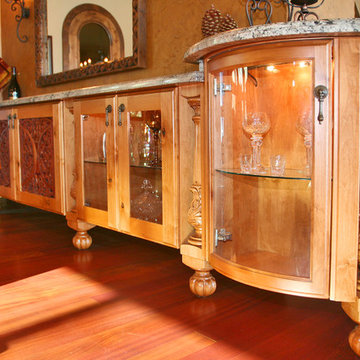Idées déco de salles à manger oranges
Trier par :
Budget
Trier par:Populaires du jour
141 - 160 sur 191 photos
1 sur 3
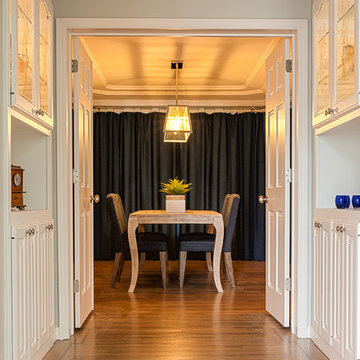
Du Interiors remodel of a couple’s Bull Mountain residence.
The full renovation is a blend of contemporary with traditional architectural influences.
Elle M Photography
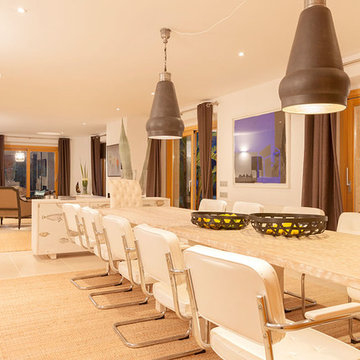
Aménagement d'une grande salle à manger ouverte sur le salon éclectique avec un mur blanc, un sol en carrelage de céramique et aucune cheminée.
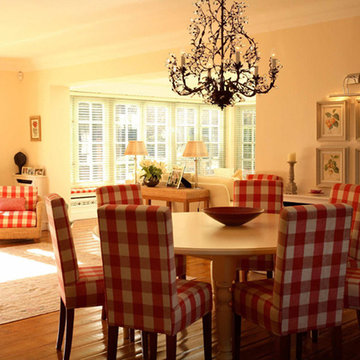
Nina Campbell and Colefax fabrics remain timeless against the solid oak timber flooring, with the Italian light fitting lending a feeling of opulence to an otherwise modern, open space.
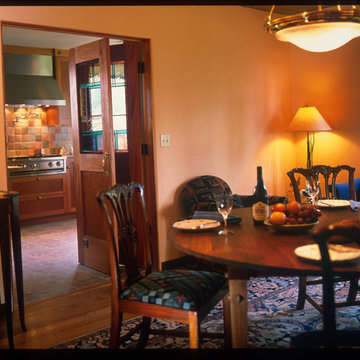
custom dining table with bronze inlay and custom doors with bronze inlay and stained glass
Idées déco pour une salle à manger contemporaine.
Idées déco pour une salle à manger contemporaine.
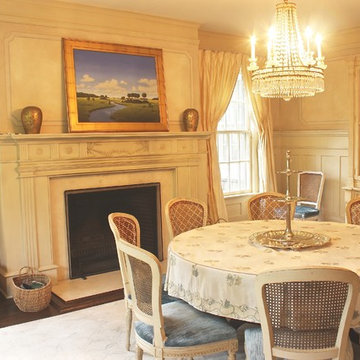
Aménagement d'une salle à manger contemporaine fermée et de taille moyenne avec un mur beige, parquet foncé, une cheminée standard et un manteau de cheminée en pierre.
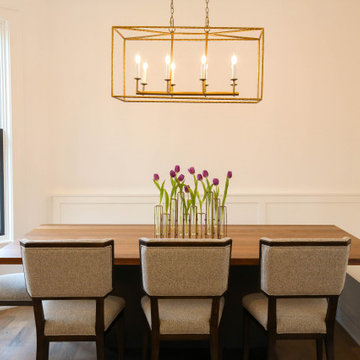
This home, nestled in the city of Atlanta, is captivated by this custom-designed kitchen table! Our customer came to us with a vision of a contemporary spin on a metal pedestal. Our Designer and Head Craftsman came together and created this beauty!
Table Details: 94″L, 53″W, 30″H, Natural Walnut Seamless Slab top, Clean Rustic Level, Standard Matte Finish. The base is crafted out of Metal and has a Dark Bronze Finish. Up close you can see the hand-welded base and intricate detail of this magnificent piece.
If you have a custom table design in mind we would love to partner with you to bring it to life! For a project of this capacity, a Titanium Design Package is required.
The package includes an exclusive meeting with our Head Craftsman, Lead Creative Designer, and Your Sales Representative to discuss the details and plans for your unique custom design! A digital rendering with 3 angled images will be provided along with a custom shop layout. This package includes up to 3 edits to the design retailing at $850.
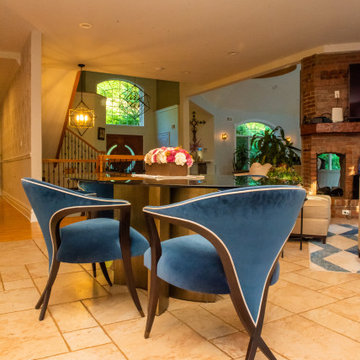
Réalisation d'une salle à manger tradition de taille moyenne avec un sol en carrelage de porcelaine et un sol beige.
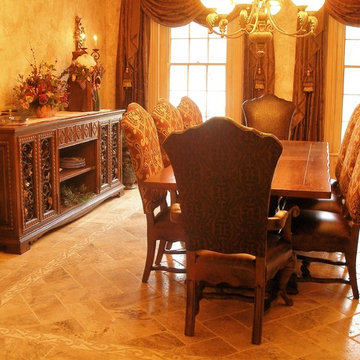
Bruce Petrov
Aménagement d'une grande salle à manger classique fermée avec un mur beige, un sol beige, un sol en calcaire et aucune cheminée.
Aménagement d'une grande salle à manger classique fermée avec un mur beige, un sol beige, un sol en calcaire et aucune cheminée.
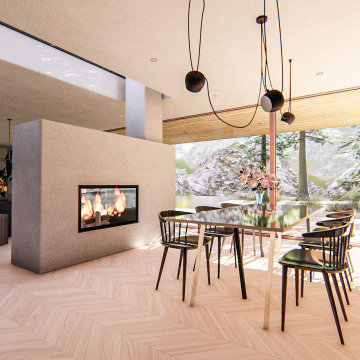
Aménagement d'une grande salle à manger ouverte sur la cuisine avec un mur blanc, un sol en carrelage de porcelaine, une cheminée double-face, un manteau de cheminée en plâtre, un sol beige et du lambris.
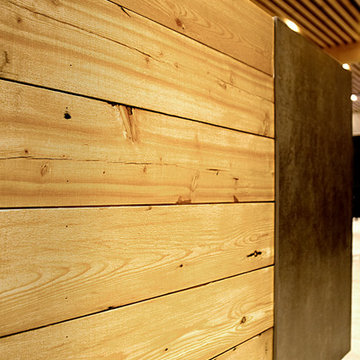
Brock Spain
Inspiration pour une salle à manger ouverte sur la cuisine minimaliste de taille moyenne avec un sol en carrelage de porcelaine.
Inspiration pour une salle à manger ouverte sur la cuisine minimaliste de taille moyenne avec un sol en carrelage de porcelaine.
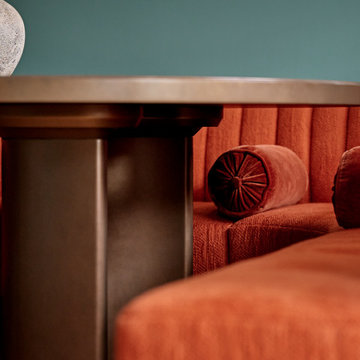
This young and vibrant family wanted an open plan space where they could cook, see their children play and interact whilst they were in the kitchen, a social space to cook for friends / family and be part of the conversation at the same time. We designed the perfect over sized banquette seating to maximise the number of guests in addition to conventional dining chairs, the perfect balance in every way. Adding mirrors helped soften the open plan feel allowing softness and movement throughout the day and evening.
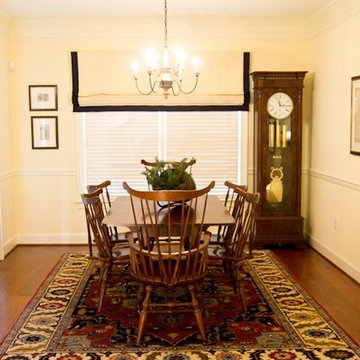
Kerry Beth Photo
Cette photo montre une salle à manger chic de taille moyenne avec un mur blanc, parquet foncé, une cheminée standard et un manteau de cheminée en pierre.
Cette photo montre une salle à manger chic de taille moyenne avec un mur blanc, parquet foncé, une cheminée standard et un manteau de cheminée en pierre.
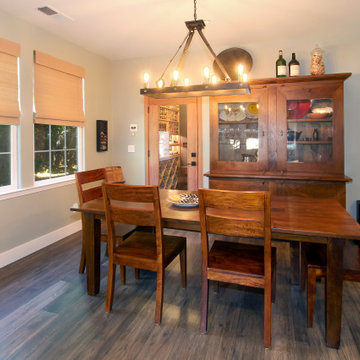
Like many projects, this one started with a simple wish from a client: turn an unused butler’s pantry between the dining room and kitchen into a fully functioning, climate-controlled wine room for his extensive collection of valuable vintages. But like many projects, the wine room is connected to the dining room which is connected to the sitting room which is connected to the entry. When you touch one room, it only makes sense to reinvigorate them all. We overhauled the entire ground floor of this lovely home.
For the wine room, I worked with Vintage Cellars in Southern California to create custom wine storage embedded with LED lighting to spotlight very special bottles. The walls are in a burgundy tone and the floors are porcelain tiles that look as if they came from an old wine cave in Tuscany. A bubble light chandelier alludes to sparkling varietals.
But as mentioned, the rest of the house came along for the ride. Since we were adding a climate-controlled wine room, the brief was to turn the rest of the house into a space that would rival any hot-spot winery in Napa.
After choosing new flooring and a new hue for the walls, the entry became a destination in itself with a huge concave metal mirror and custom bench. We knocked out a half wall that awkwardly separated the sitting room from the dining room so that after-dinner drinks could flow to the fireplace surrounded by stainless steel pebbles; and we outfitted the dining room with a new chandelier. We chose all new furniture for all spaces.
The kitchen received the least amount of work but ended up being completely transformed anyhow. At first our plan was to tear everything out, but we soon realized that the cabinetry was in good shape and only needed the dated honey pine color painted over with a cream white. We also played with the idea of changing the counter tops, but once the cabinetry changed color, the granite stood out beautifully. The final change was the removal of a pot rack over the island in favor of design-forward iron pendants.
Photo by: Genia Barnes
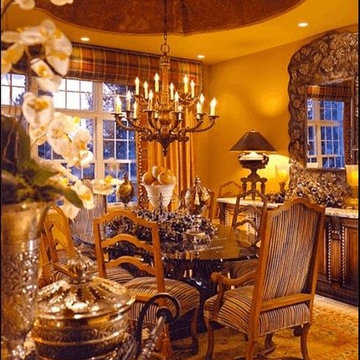
Luxury Dining Room inspirations by Fratantoni Design.
To see more inspirational photos, please follow us on Facebook, Twitter, Instagram and Pinterest!
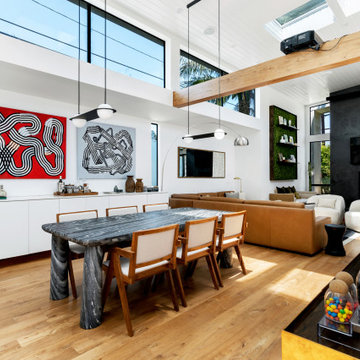
Inspiration pour une salle à manger ouverte sur le salon bohème de taille moyenne avec un mur blanc, un sol en bois brun, un sol marron et un plafond en lambris de bois.
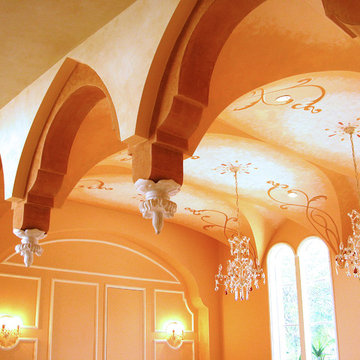
Freehand Decorative Painting on Dining Room Ceiling
by Georgeta Fondos in collaboration with artist Eric Luchian.
Inspiration pour une grande salle à manger méditerranéenne.
Inspiration pour une grande salle à manger méditerranéenne.
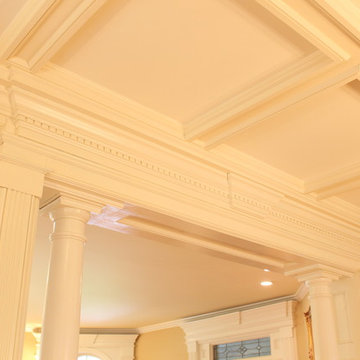
Amazing trim work by Ken, the builder.
Years of working in this field have yielded the finest trim carpenter in Westfield, NJ
Photo Credit: N. Leonard
Idées déco de salles à manger oranges
8
