Idées déco de salles à manger ouvertes sur la cuisine avec boiseries
Trier par :
Budget
Trier par:Populaires du jour
21 - 40 sur 387 photos
1 sur 3
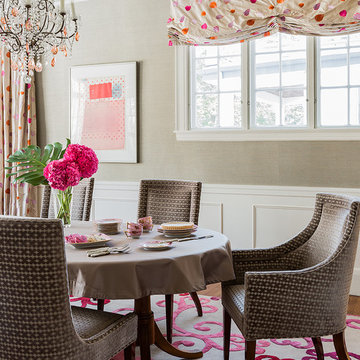
Idées déco pour une salle à manger ouverte sur la cuisine classique avec un mur beige, moquette, un plafond à caissons et boiseries.
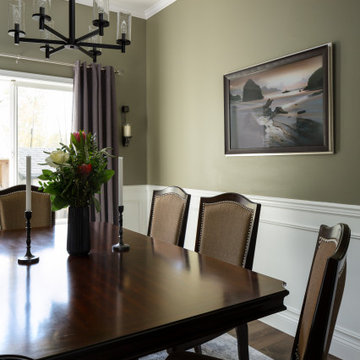
This was part of a whole house remodel. New flooring, paint, and lighting bring this home up to date. A bit of sparkle in the ceiling with silver finish.
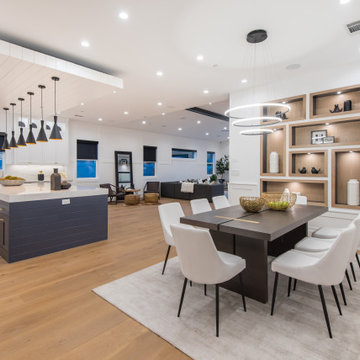
Réalisation d'une grande salle à manger ouverte sur la cuisine design avec un mur blanc, un sol en bois brun, un sol beige et boiseries.

Idée de décoration pour une petite salle à manger ouverte sur la cuisine vintage avec un mur blanc, parquet foncé, aucune cheminée, un sol marron, un plafond en papier peint et boiseries.

Grand view from the Dining Room with tray ceiling and columns with stone bases,
Exemple d'une grande salle à manger ouverte sur la cuisine avec un mur gris, parquet foncé, aucune cheminée, un sol marron, un plafond décaissé, du lambris et boiseries.
Exemple d'une grande salle à manger ouverte sur la cuisine avec un mur gris, parquet foncé, aucune cheminée, un sol marron, un plafond décaissé, du lambris et boiseries.

Formal Dining room, featuring wicker-backed rounded dining chairs as well as a pictograph buffet beneath a beautiful afro-inspired art piece flanked by a spotted table lamp and metal sculptures. Scrolling up to the hero image of this blog post, you were greeted with another view of this stunning formal dining room. The wood dining table is framed by merlot velvet drapery and orange pampas grass in wicker floor vases atop an exquisitely textured area rug. This home exudes a style that truly needs to be seen to be appreciated.
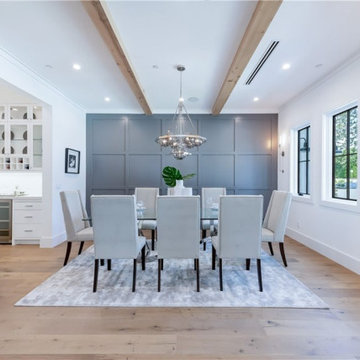
This is a view of the open dining room that leads to the kitchen.
Cette photo montre une grande salle à manger ouverte sur la cuisine moderne avec un mur gris, parquet clair, aucune cheminée, un sol marron, poutres apparentes et boiseries.
Cette photo montre une grande salle à manger ouverte sur la cuisine moderne avec un mur gris, parquet clair, aucune cheminée, un sol marron, poutres apparentes et boiseries.
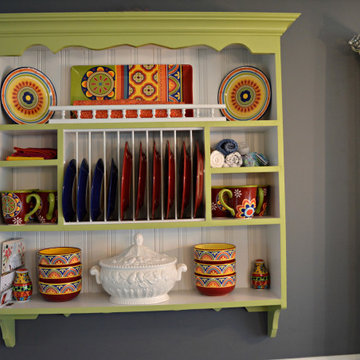
The homeowners grandfather built this dish display for their mother when she was married. They asked if it was possible to incorporate it into the space. we had it painted this beautiful green and white and it makes a lovely statement in their dining area.
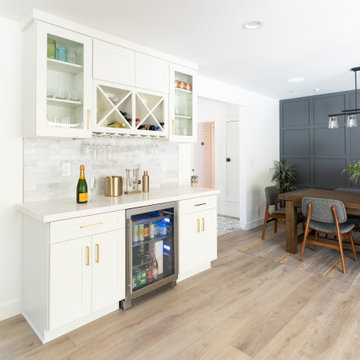
In this full service residential remodel project, we left no stone, or room, unturned. We created a beautiful open concept living/dining/kitchen by removing a structural wall and existing fireplace. This home features a breathtaking three sided fireplace that becomes the focal point when entering the home. It creates division with transparency between the living room and the cigar room that we added. Our clients wanted a home that reflected their vision and a space to hold the memories of their growing family. We transformed a contemporary space into our clients dream of a transitional, open concept home.

This beautiful transitional home combines both Craftsman and Traditional elements that include high-end interior finishes that add warmth, scale, and texture to the open floor plan. Gorgeous whitewashed hardwood floors are on the main level, upper hall, and owner~s bedroom. Solid core Craftsman doors with rich casing complement all levels. Viking stainless steel appliances, LED recessed lighting, and smart features create built-in convenience. The Chevy Chase location is moments away from restaurants, shopping, and trails. The exterior features an incredible landscaped, deep lot north of 13, 000 sf. There is still time to customize your finishes or move right in with the hand-selected designer finishes.
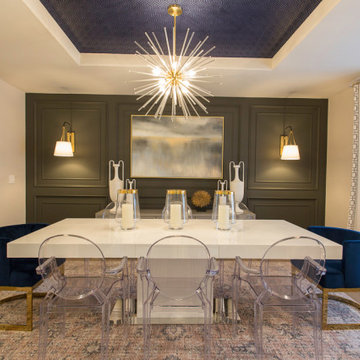
Cette image montre une salle à manger ouverte sur la cuisine traditionnelle de taille moyenne avec un mur blanc, parquet clair, un sol marron, un plafond en papier peint et boiseries.
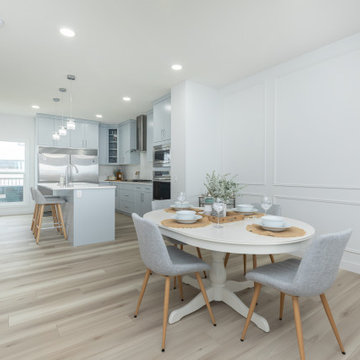
Réalisation d'une petite salle à manger ouverte sur la cuisine tradition avec un mur blanc, sol en stratifié, un sol beige et boiseries.

This project included the total interior remodeling and renovation of the Kitchen, Living, Dining and Family rooms. The Dining and Family rooms switched locations, and the Kitchen footprint expanded, with a new larger opening to the new front Family room. New doors were added to the kitchen, as well as a gorgeous buffet cabinetry unit - with windows behind the upper glass-front cabinets.
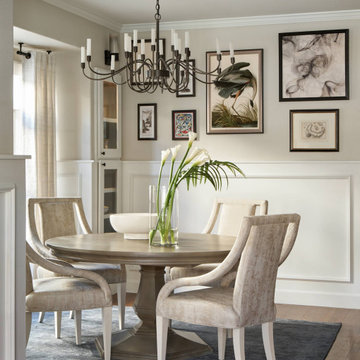
Dining Room Remodel
Aménagement d'une salle à manger ouverte sur la cuisine classique de taille moyenne avec un mur beige, un sol en bois brun, un sol marron et boiseries.
Aménagement d'une salle à manger ouverte sur la cuisine classique de taille moyenne avec un mur beige, un sol en bois brun, un sol marron et boiseries.
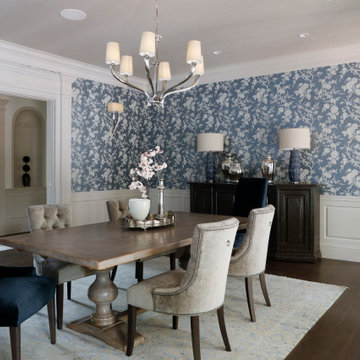
Exemple d'une salle à manger ouverte sur la cuisine chic avec un mur bleu, parquet foncé et boiseries.
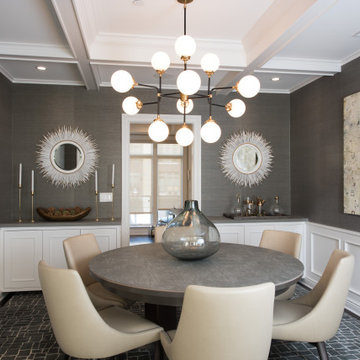
Aménagement d'une grande salle à manger ouverte sur la cuisine contemporaine avec un mur gris, parquet foncé, aucune cheminée, un sol marron, un plafond à caissons et boiseries.
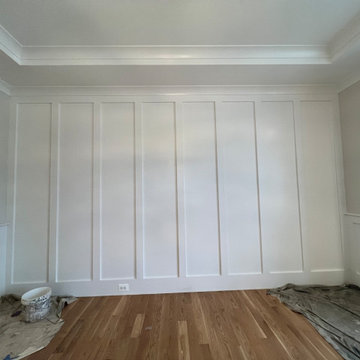
BEFORE PHOTO
Idée de décoration pour une salle à manger ouverte sur la cuisine de taille moyenne avec un mur vert, parquet clair, aucune cheminée, un sol beige, un plafond à caissons et boiseries.
Idée de décoration pour une salle à manger ouverte sur la cuisine de taille moyenne avec un mur vert, parquet clair, aucune cheminée, un sol beige, un plafond à caissons et boiseries.
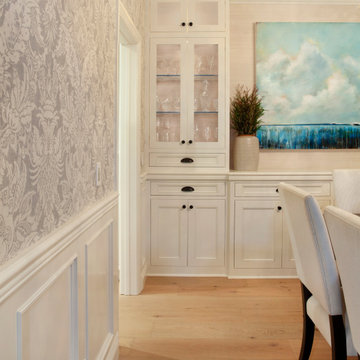
Réalisation d'une grande salle à manger ouverte sur la cuisine marine avec parquet clair et boiseries.
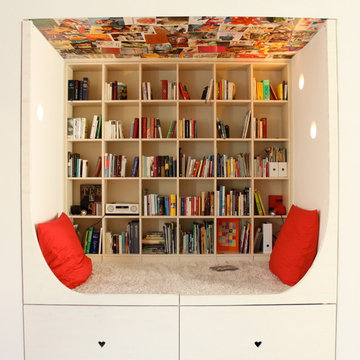
Exemple d'une grande salle à manger ouverte sur la cuisine tendance avec un mur blanc, parquet clair, une cheminée standard, un manteau de cheminée en métal, un sol beige et boiseries.
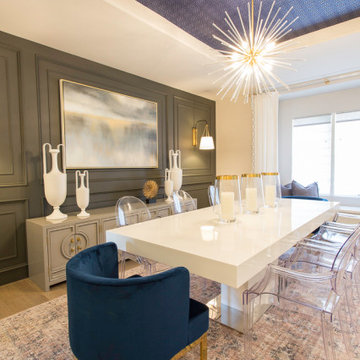
Exemple d'une salle à manger ouverte sur la cuisine chic de taille moyenne avec un mur blanc, parquet clair, un sol marron, un plafond en papier peint et boiseries.
Idées déco de salles à manger ouvertes sur la cuisine avec boiseries
2