Idées déco de salles à manger ouvertes sur la cuisine avec boiseries
Trier par :
Budget
Trier par:Populaires du jour
101 - 120 sur 387 photos
1 sur 3
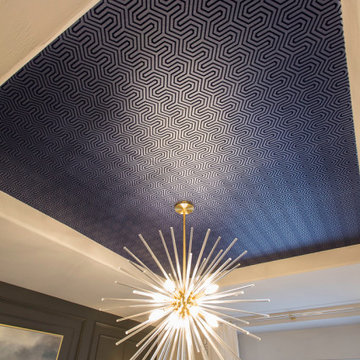
Réalisation d'une salle à manger ouverte sur la cuisine tradition de taille moyenne avec un mur blanc, parquet clair, un sol marron, un plafond en papier peint et boiseries.
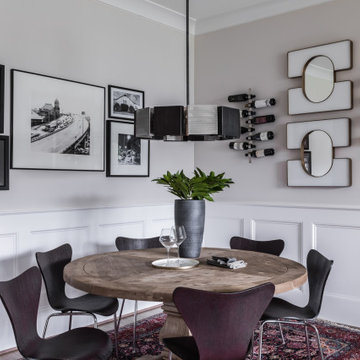
Stylish breakfast nook in grays and browns with a distressed wood table, featuring black and white photography, wall wine racks and unique mirrors.
Réalisation d'une salle à manger ouverte sur la cuisine tradition de taille moyenne avec un mur gris, un sol en bois brun, un sol marron et boiseries.
Réalisation d'une salle à manger ouverte sur la cuisine tradition de taille moyenne avec un mur gris, un sol en bois brun, un sol marron et boiseries.
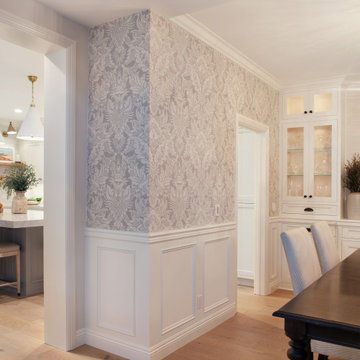
Aménagement d'une grande salle à manger ouverte sur la cuisine bord de mer avec parquet clair et boiseries.
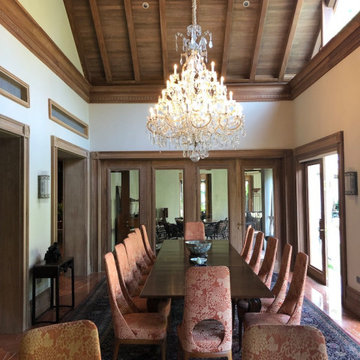
Idée de décoration pour une très grande salle à manger ouverte sur la cuisine asiatique avec un mur beige, un sol en marbre, poutres apparentes et boiseries.
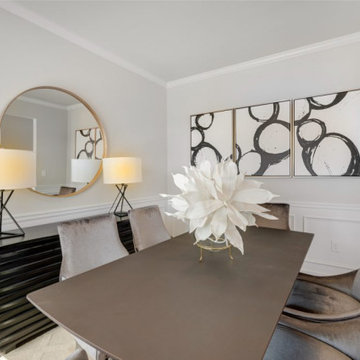
Dinning room with panel molding and hardwood floors.
Cette image montre une salle à manger ouverte sur la cuisine minimaliste de taille moyenne avec un mur beige, parquet foncé, un sol marron et boiseries.
Cette image montre une salle à manger ouverte sur la cuisine minimaliste de taille moyenne avec un mur beige, parquet foncé, un sol marron et boiseries.
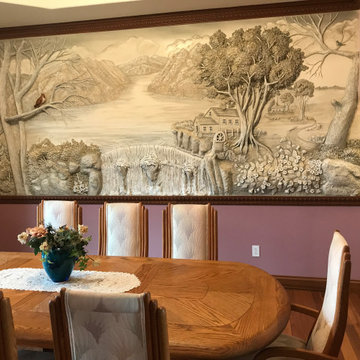
3 dimensional hand sculpted plaster mural, custom crown molding, chair ail & wainscoting, wood graining, hardwood floors
Réalisation d'une salle à manger ouverte sur la cuisine de taille moyenne avec un sol en bois brun, un plafond à caissons et boiseries.
Réalisation d'une salle à manger ouverte sur la cuisine de taille moyenne avec un sol en bois brun, un plafond à caissons et boiseries.
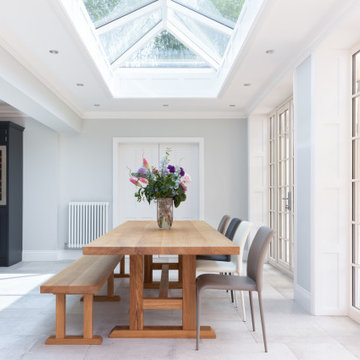
Cette photo montre une grande salle à manger ouverte sur la cuisine chic avec un sol gris et boiseries.
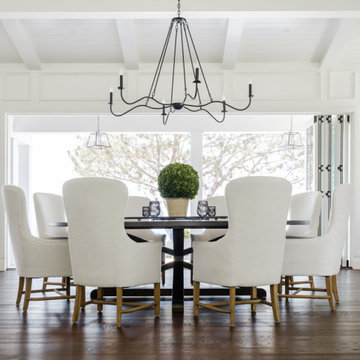
t may be hard to tell from the photos but this custom round dining table is huge! We created this for our client to be 8.5 feet in diameter. The lazy Susan that sits on top of it is actually 5 feet in diameter. But in the space, it was absolutely perfect.
The groove around the perimeter is a subtle but nice detail that draws your eye in. The base is reinforced with floating mortise and tenon joinery and the underside of the table is laced with large steel c channels to keep the large table top flat over time.
The dark and rich finish goes beautifully with the classic paneled bright interior of the home.
This dining table was hand made in San Diego, California.
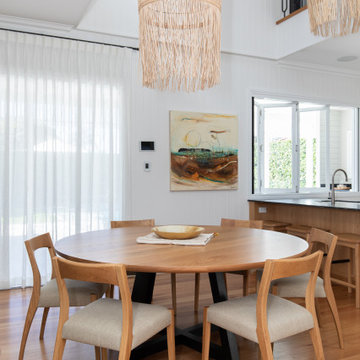
Réalisation d'une salle à manger ouverte sur la cuisine tradition avec un mur blanc, un sol en bois brun, aucune cheminée, un sol marron et boiseries.
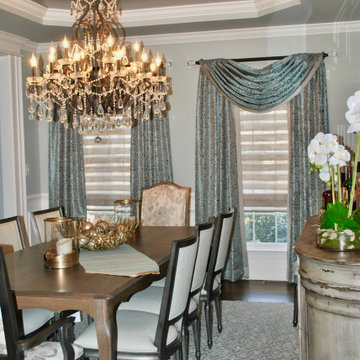
Custom Drapery. Area Rug. Farmhouse. Elegant.
Cette image montre une salle à manger ouverte sur la cuisine traditionnelle de taille moyenne avec un mur gris, moquette, un sol gris, un plafond voûté et boiseries.
Cette image montre une salle à manger ouverte sur la cuisine traditionnelle de taille moyenne avec un mur gris, moquette, un sol gris, un plafond voûté et boiseries.
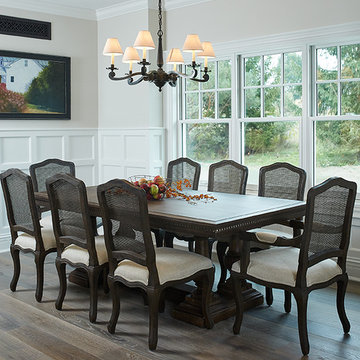
Cette image montre une salle à manger ouverte sur la cuisine traditionnelle avec boiseries, un mur gris, un sol en vinyl et un sol multicolore.
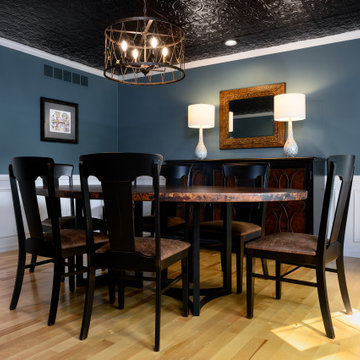
Hand hammered copper table by Arhaus, Copper Penny tin tile ceiling by American Tin Ceilings, wall color is Sherwin Williams Twilight Stroll, Hooker Credenza, Jackson Mirror by Uttermost, clients own artwork - new frame and matte by North Penn Art.
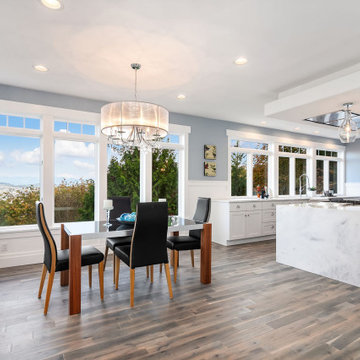
Magnificent pinnacle estate in a private enclave atop Cougar Mountain showcasing spectacular, panoramic lake and mountain views. A rare tranquil retreat on a shy acre lot exemplifying chic, modern details throughout & well-appointed casual spaces. Walls of windows frame astonishing views from all levels including a dreamy gourmet kitchen, luxurious master suite, & awe-inspiring family room below. 2 oversize decks designed for hosting large crowds. An experience like no other, a true must see!
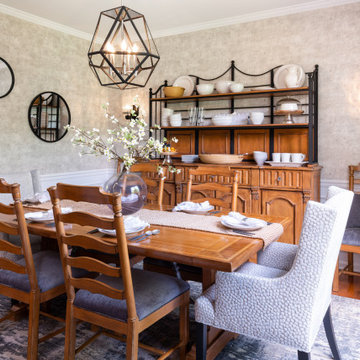
Idées déco pour une salle à manger ouverte sur la cuisine classique avec un mur beige, un sol en bois brun, un sol marron, du papier peint et boiseries.
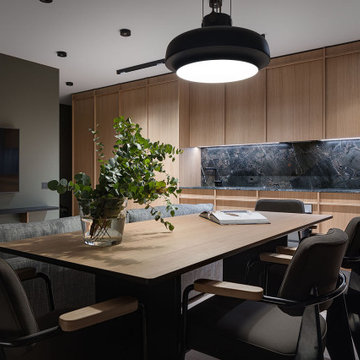
В портфолио Design Studio Yuriy Zimenko можно найти разные проекты: монохромные и яркие, минималистичные и классические. А все потому, что Юрий Зименко любит экспериментировать. Да и заказчики свое жилье видят по-разному. В случае с этой квартирой, расположенной в одном из новых жилых комплексов Киева, построение проекта началось с эмоций. Во время первой встречи с дизайнером, его будущие заказчики обмолвились о недавнем путешествии в Австрию. В семье двое сыновей, оба спортсмены и поездки на горнолыжные курорты – не просто часть общего досуга. Во время последнего вояжа, родители и их дети провели несколько дней в шале. Рассказывали о нем настолько эмоционально, что именно дома на альпийских склонах стали для дизайнера Юрия Зименко главной вводной в разработке концепции квартиры в Киеве. «В чем главная особенность шале? В обилии натурального дерева. А дерево в интерьере – отличный фон для цветовых экспериментов, к которым я время от времени прибегаю. Мы ухватились за эту идею и постарались максимально раскрыть ее в пространстве интерьера», – рассказывает Юрий Зименко.
Началось все с доработки изначальной планировки. Центральное ядро апартаментов выделили под гостиную, объединенную с кухней и столовой. По соседству расположили две спальни и ванные комнаты, выкроить место для которых удалось за счет просторного коридора. А вот главную ставку в оформлении квартиры сделали на фактуры: дерево, металл, камень, натуральный текстиль и меховую обивку. А еще – на цветовые акценты и арт-объекты от украинских художников. Большая часть мебели в этом интерьере также украинского производства. «Мы ставили перед собой задачу сформировать современное пространство с атмосферой, которую заказчики смогли бы назвать «своим домом». Для этого использовали тактильные материалы и богатую палитру.
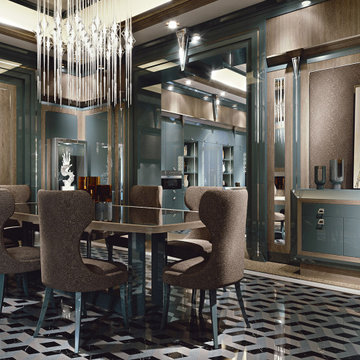
Elegant centerpiece dining room with luxury Brummel style chandelier. Bright open space project with modern style.
Aménagement d'une très grande salle à manger ouverte sur la cuisine contemporaine avec un mur marron et boiseries.
Aménagement d'une très grande salle à manger ouverte sur la cuisine contemporaine avec un mur marron et boiseries.
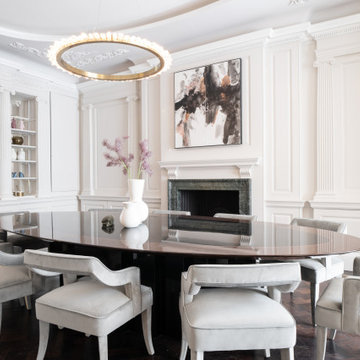
Idées déco pour une grande salle à manger ouverte sur la cuisine contemporaine avec un mur blanc, parquet foncé, une cheminée standard, un manteau de cheminée en pierre et boiseries.
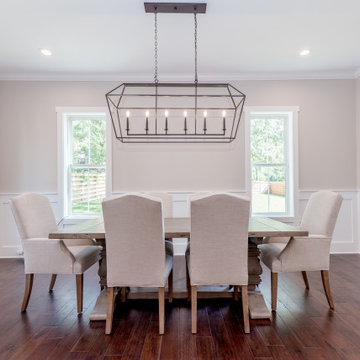
Idée de décoration pour une salle à manger ouverte sur la cuisine craftsman avec un mur beige, un sol en bois brun et boiseries.
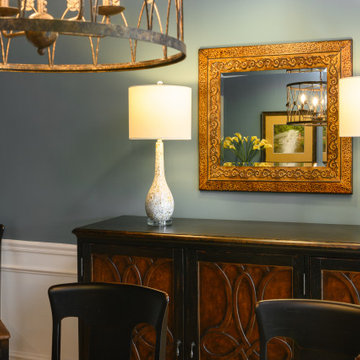
Hand hammered copper table by Arhaus, Copper Penny tin tile ceiling by American Tin Ceilings, wall color is Sherwin Williams Twilight Stroll, Hooker Credenza, Jackson Mirror by Uttermost, clients own artwork - new frame and matte by North Penn Art.
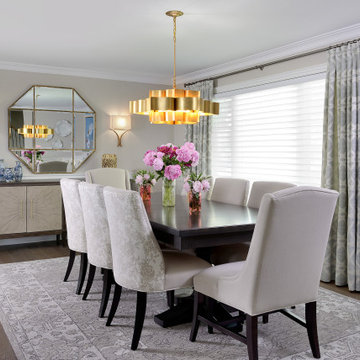
These clients were ready to turn their existing home into their dream home. They wanted to completely gut their main floor to improve the function of the space. Some walls were taken down, others moved, powder room relocated and lots of storage space added to their kitchen. The homeowner loves to bake and cook and really wanted a larger kitchen as well as a large informal dining area for lots of family gatherings. We took this project from concept to completion, right down to furnishings and accessories.
Idées déco de salles à manger ouvertes sur la cuisine avec boiseries
6