Idées déco de salles à manger ouvertes sur la cuisine avec poutres apparentes
Trier par :
Budget
Trier par:Populaires du jour
141 - 160 sur 890 photos
1 sur 3
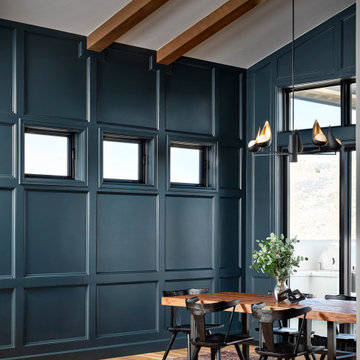
Inspiration pour une salle à manger ouverte sur la cuisine traditionnelle de taille moyenne avec un mur bleu, un sol en bois brun, poutres apparentes et boiseries.
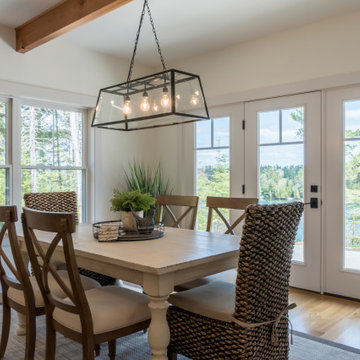
Exemple d'une salle à manger ouverte sur la cuisine bord de mer de taille moyenne avec un sol en bois brun, une cheminée double-face, un manteau de cheminée en lambris de bois et poutres apparentes.
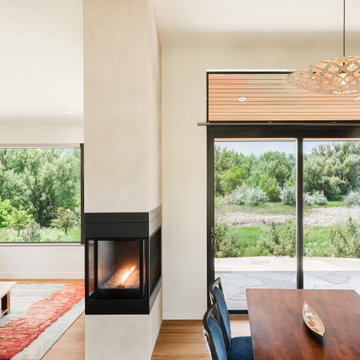
Open concept dining that opens up to an exterior patio.
Idée de décoration pour une salle à manger ouverte sur la cuisine champêtre de taille moyenne avec un mur multicolore, parquet clair, une cheminée double-face, un manteau de cheminée en plâtre, un sol marron et poutres apparentes.
Idée de décoration pour une salle à manger ouverte sur la cuisine champêtre de taille moyenne avec un mur multicolore, parquet clair, une cheminée double-face, un manteau de cheminée en plâtre, un sol marron et poutres apparentes.
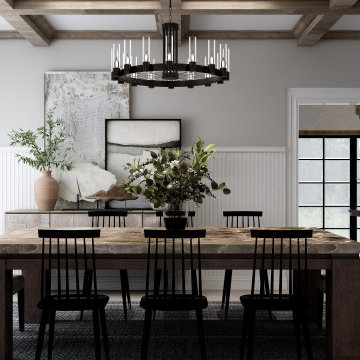
Exemple d'une salle à manger ouverte sur la cuisine nature de taille moyenne avec un mur blanc, parquet clair, un sol beige, du lambris, aucune cheminée et poutres apparentes.

Cette image montre une salle à manger ouverte sur la cuisine rustique de taille moyenne avec un mur marron, sol en béton ciré, un sol gris, poutres apparentes et un mur en parement de brique.
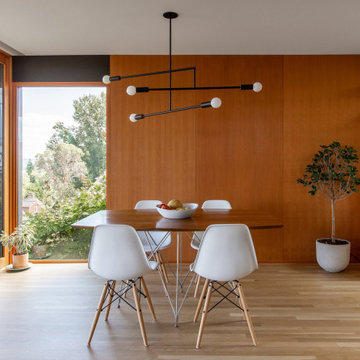
An original Sandy Cohen design mid-century house in Laurelhurst neighborhood in Seattle. The house was originally built for illustrator Irwin Caplan, known for the "Famous Last Words" comic strip in the Saturday Evening Post. The residence was recently bought from Caplan’s estate by new owners, who found that it ultimately needed both cosmetic and functional upgrades. A renovation led by SHED lightly reorganized the interior so that the home’s midcentury character can shine.
LEICHT Seattle cabinet in frosty white c-channel in alum color. Wrap in custom VG Fir panel.
DWELL Magazine article
Design by SHED Architecture & Design
Photography by: Rafael Soldi
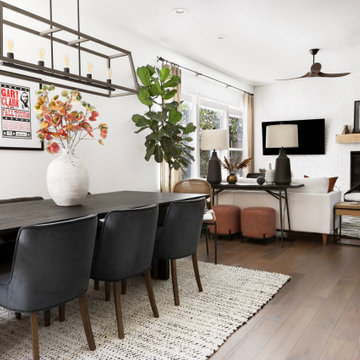
This 3,569-square foot, 3-story new build was part of Dallas's Green Build Program. This minimalist rocker pad boasts beautiful energy efficiency, painted brick, wood beams and serves as the perfect backdrop to Dallas' favorite landmarks near popular attractions, like White Rock Lake and Deep Ellum; a melting pot of art, music, and nature. Walk into this home and you're greeted with industrial accents and minimal Mid-Century Modern flair. Expansive windows flood the open-floor plan living room/dining area in light. The homeowner wanted a pristine space that reflects his love of alternative rock bands. To bring this into his new digs, all the walls were painted white and we added pops of bold colors through custom-framed band posters, paired with velvet accents, vintage-inspired patterns, and jute fabrics. A modern take on hippie style with masculine appeal. A gleaming example of how eclectic-chic living can have a place in your modern abode, showcased by nature, music memorabilia and bluesy hues. The bedroom is a masterpiece of contrast. The dark hued walls contrast with the room's luxurious velvet cognac bed. Fluted mid-century furniture is found alongside metal and wood accents with greenery, which help to create an opulent, welcoming atmosphere for this home.
“When people come to my home, the first thing they say is that it looks like a magazine! As nice as it looks, it is inviting and comfortable and we use it. I enjoyed the entire process working with Veronica and her team. I am 100% sure that I will use them again and highly recommend them to anyone." Tucker M., Client
Designer: @designwithronnie
Architect: @mparkerdesign
Photography: @mattigreshaminteriors
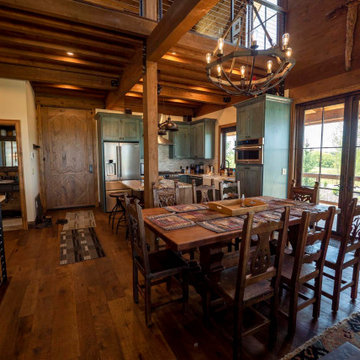
Open concept post and beam kitchen/dining room
Exemple d'une salle à manger ouverte sur la cuisine montagne en bois de taille moyenne avec un mur beige, parquet foncé, un sol marron et poutres apparentes.
Exemple d'une salle à manger ouverte sur la cuisine montagne en bois de taille moyenne avec un mur beige, parquet foncé, un sol marron et poutres apparentes.
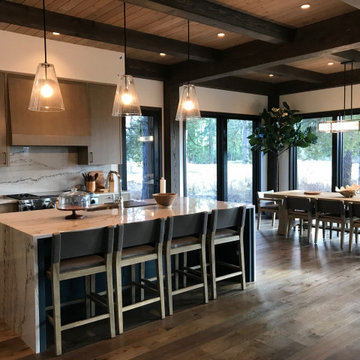
This Idaho retreat was a dream to remodel! MFD incorporated a mix of woods and metals to bring warmth and luxury to this vacation home. This kitchen features open shelving, custom cabinetry, and stainless steel appliances. With an open concept design into the main dining area, this home is great for entertaining.
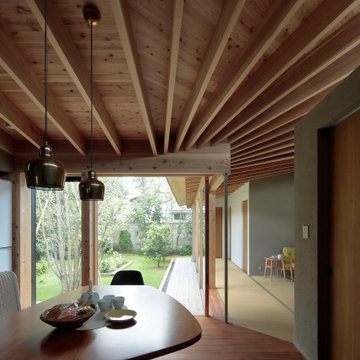
天井の表し梁がリズミカルに円弧を描きます。
Idées déco pour une petite salle à manger ouverte sur la cuisine avec un mur vert, un sol en bois brun, poutres apparentes et du papier peint.
Idées déco pour une petite salle à manger ouverte sur la cuisine avec un mur vert, un sol en bois brun, poutres apparentes et du papier peint.
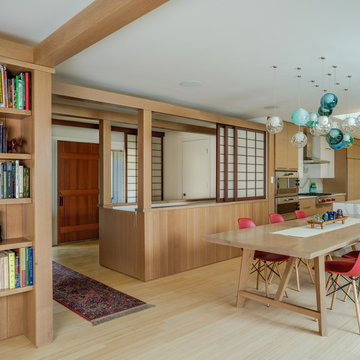
Modern Japanese inspired kitchen/ dining area with bamboo flooring and wainscot
Inspiration pour une très grande salle à manger ouverte sur la cuisine minimaliste avec un mur beige, parquet en bambou, un sol beige, poutres apparentes et boiseries.
Inspiration pour une très grande salle à manger ouverte sur la cuisine minimaliste avec un mur beige, parquet en bambou, un sol beige, poutres apparentes et boiseries.
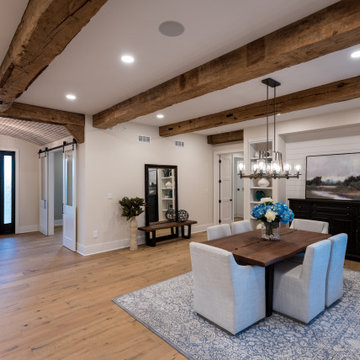
2021 PA Parade of Homes BEST CRAFTSMANSHIP, BEST BATHROOM, BEST KITCHEN IN $1,000,000+ SINGLE FAMILY HOME
Roland Builder is Central PA's Premier Custom Home Builders since 1976
Re-purposed barn beams were refitted to become support and a beautiful element of this modern farmhouse.
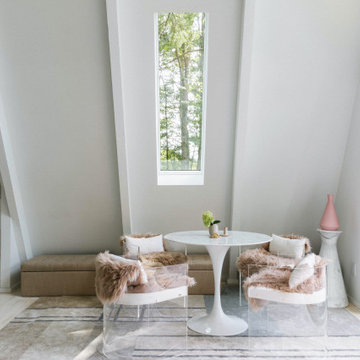
Réalisation d'une petite salle à manger ouverte sur la cuisine vintage avec un mur blanc, parquet clair, une cheminée standard, un manteau de cheminée en pierre, un sol beige et poutres apparentes.
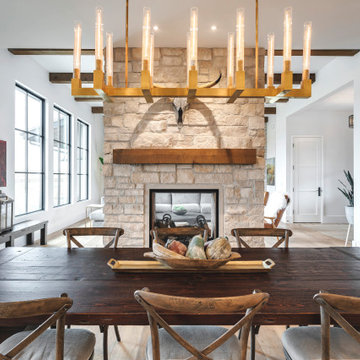
Réalisation d'une grande salle à manger ouverte sur la cuisine sud-ouest américain avec un mur blanc, parquet foncé, une cheminée double-face, un manteau de cheminée en pierre de parement et poutres apparentes.
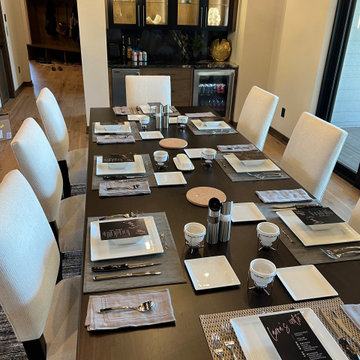
Dining area with serving bar and lighted glass cabinet. Beverage center and ice maker.
Idée de décoration pour une grande salle à manger ouverte sur la cuisine minimaliste avec un mur beige, un sol en bois brun, une cheminée d'angle, un manteau de cheminée en pierre de parement, un sol marron et poutres apparentes.
Idée de décoration pour une grande salle à manger ouverte sur la cuisine minimaliste avec un mur beige, un sol en bois brun, une cheminée d'angle, un manteau de cheminée en pierre de parement, un sol marron et poutres apparentes.

Кухня кантри. Вид из гостиной на кухню. Кухонная мебель выполнена мастерской Орнамент. Красивый синий буфет, обеденный стол, стулья. Кухня без верхних шкафов.
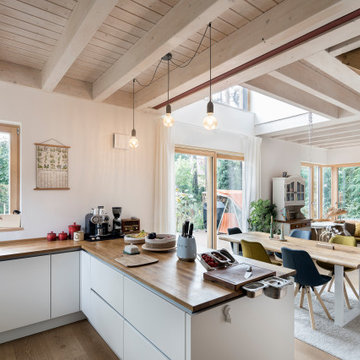
Ein offener Essbereich muss hell sein und genug Platz bieten. Ein Oberlicht ist eine schöne Lösung, die den Raum beleuchtet und noch größer wirken lässt.
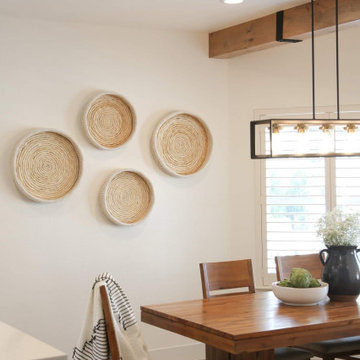
Entertaining guests was at the front of Clarissa’s mind while coming up with this kitchen design. She wanted her homeowners to feel connected to their guests while they are preparing meals. To be able to easily stay in the conversation while floating from one space to another.

The Finley at Fawn Lake | Award Winning Custom Home by J. Hall Homes, Inc. | Fredericksburg, Va
Exemple d'une grande salle à manger ouverte sur la cuisine chic avec un mur bleu, un sol en bois brun, aucune cheminée, un sol marron, un plafond à caissons, poutres apparentes et du lambris.
Exemple d'une grande salle à manger ouverte sur la cuisine chic avec un mur bleu, un sol en bois brun, aucune cheminée, un sol marron, un plafond à caissons, poutres apparentes et du lambris.
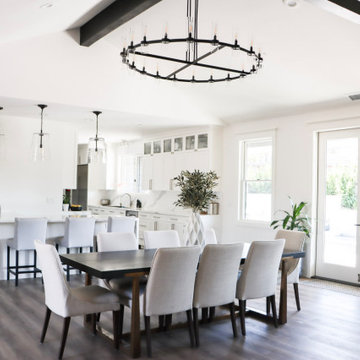
Idée de décoration pour une grande salle à manger ouverte sur la cuisine champêtre avec un mur blanc, un sol en vinyl, un sol marron et poutres apparentes.
Idées déco de salles à manger ouvertes sur la cuisine avec poutres apparentes
8