Idées déco de salles à manger ouvertes sur la cuisine avec un plafond en bois
Trier par :
Budget
Trier par:Populaires du jour
201 - 220 sur 396 photos
1 sur 3
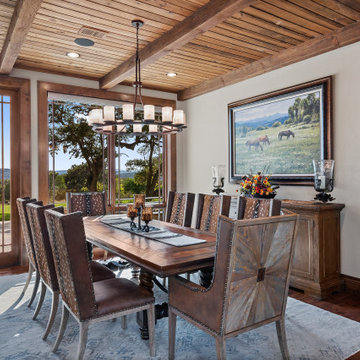
Inspiration pour une salle à manger ouverte sur la cuisine traditionnelle avec un plafond en bois.
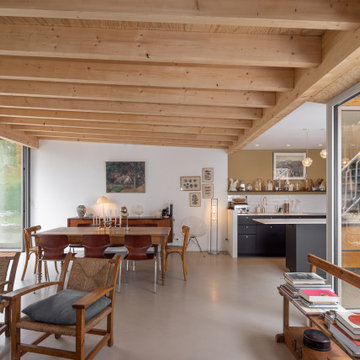
Exemple d'une salle à manger ouverte sur la cuisine tendance de taille moyenne avec un mur blanc, sol en béton ciré, aucune cheminée, un sol beige, un plafond en bois et éclairage.
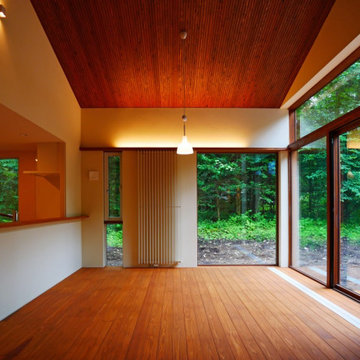
Exemple d'une salle à manger ouverte sur la cuisine scandinave avec un mur blanc, parquet clair, un sol marron et un plafond en bois.
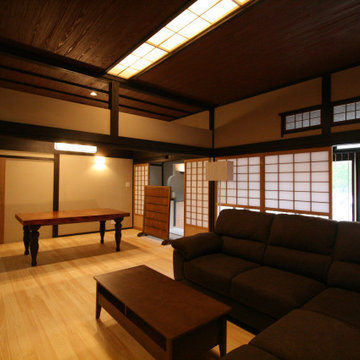
既存の木天井には埋込型の間接照明を造作したり、テーブルもオリジナルです。
Aménagement d'une grande salle à manger ouverte sur la cuisine asiatique avec un mur beige, parquet clair, aucune cheminée, un sol beige et un plafond en bois.
Aménagement d'une grande salle à manger ouverte sur la cuisine asiatique avec un mur beige, parquet clair, aucune cheminée, un sol beige et un plafond en bois.
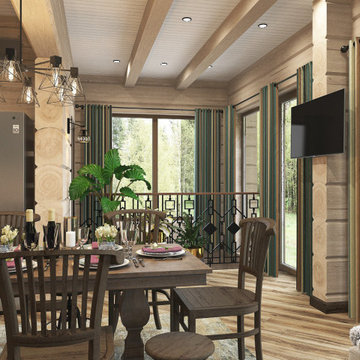
Cette image montre une grande salle à manger ouverte sur la cuisine chalet en bois avec un mur beige, un sol en vinyl, une cheminée double-face, un manteau de cheminée en bois, un sol beige et un plafond en bois.
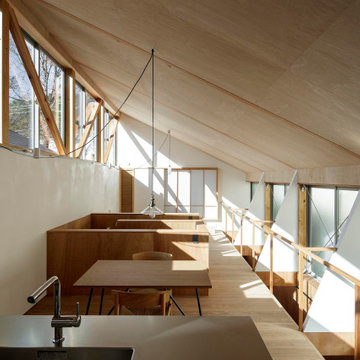
キッチンからリビング方向を見ているところ。2階は広がりが感じられるように柱のないワンルームとした。
Photo:中村晃
Exemple d'une petite salle à manger ouverte sur la cuisine moderne en bois avec un mur marron, un sol en contreplaqué, aucune cheminée, un sol beige et un plafond en bois.
Exemple d'une petite salle à manger ouverte sur la cuisine moderne en bois avec un mur marron, un sol en contreplaqué, aucune cheminée, un sol beige et un plafond en bois.
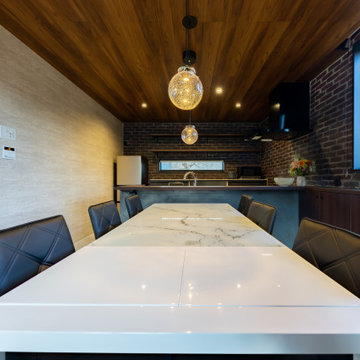
Réalisation d'une salle à manger ouverte sur la cuisine minimaliste de taille moyenne avec un mur marron, un sol en contreplaqué, un sol gris, un plafond en bois, un mur en parement de brique et éclairage.
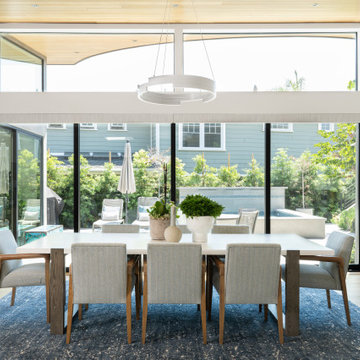
Contemporary furnishings and bold blue hues creates a fun and elevated space that is open to all main public spaces.
Idées déco pour une grande salle à manger ouverte sur la cuisine contemporaine avec un mur blanc, parquet clair et un plafond en bois.
Idées déco pour une grande salle à manger ouverte sur la cuisine contemporaine avec un mur blanc, parquet clair et un plafond en bois.
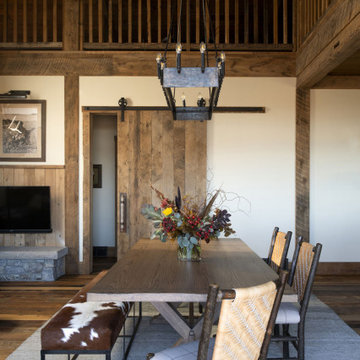
Contractor: HBRE
Interior Design: Brooke Voss Design
Photography: Scott Amundson
Cette photo montre une salle à manger ouverte sur la cuisine montagne avec un mur blanc, un sol en bois brun et un plafond en bois.
Cette photo montre une salle à manger ouverte sur la cuisine montagne avec un mur blanc, un sol en bois brun et un plafond en bois.
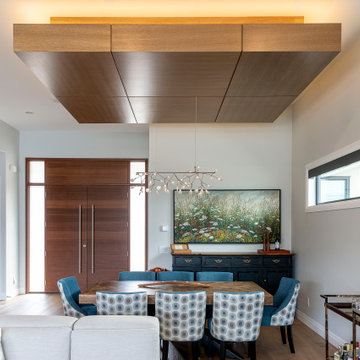
Idée de décoration pour une grande salle à manger ouverte sur la cuisine tradition avec un mur gris, un sol en bois brun, aucune cheminée, un sol marron et un plafond en bois.
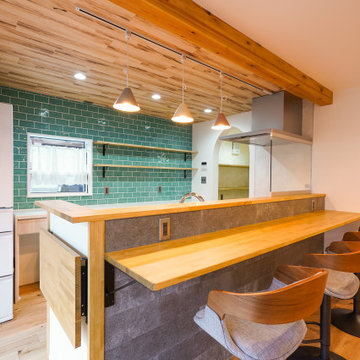
キッチンカウンターをダイニングカウンターに。
キッチン前面にSOLIDを貼って。
キッチン横には、造作の開閉式の棚を設置。
Idées déco pour une salle à manger ouverte sur la cuisine sud-ouest américain avec un plafond en bois.
Idées déco pour une salle à manger ouverte sur la cuisine sud-ouest américain avec un plafond en bois.
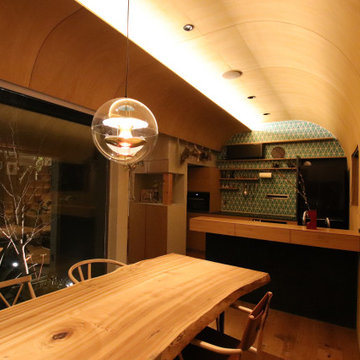
Inspiration pour une salle à manger ouverte sur la cuisine en bois de taille moyenne avec un mur marron, un sol en contreplaqué, un poêle à bois, un manteau de cheminée en pierre, un sol marron et un plafond en bois.
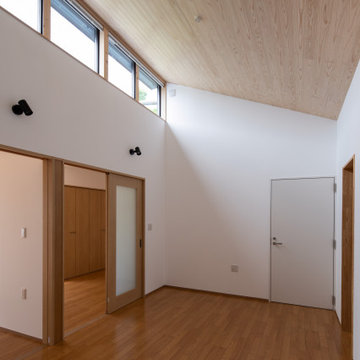
内装仕上げはしっくいなどの自然素材のみで仕上げている
トップサイドライトから自然光が入ってき明るい家になっている
高断熱・高気密により室温にムラがなくシニアの方が生活しやすいようになっている。
Inspiration pour une salle à manger ouverte sur la cuisine minimaliste avec un mur blanc, un sol en bois brun, un sol marron et un plafond en bois.
Inspiration pour une salle à manger ouverte sur la cuisine minimaliste avec un mur blanc, un sol en bois brun, un sol marron et un plafond en bois.
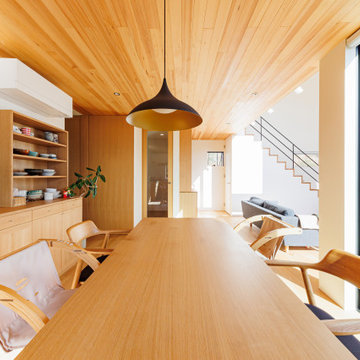
センス良く並べられた食器や小物がインテリアを引き立てる。
SE構法ならではの大開口の窓から、食事をしながら景色を堪能することができる。
Idées déco pour une salle à manger ouverte sur la cuisine scandinave de taille moyenne avec un mur blanc, parquet clair, aucune cheminée, un sol beige, un plafond en bois et du papier peint.
Idées déco pour une salle à manger ouverte sur la cuisine scandinave de taille moyenne avec un mur blanc, parquet clair, aucune cheminée, un sol beige, un plafond en bois et du papier peint.

A visual artist and his fiancée’s house and studio were designed with various themes in mind, such as the physical context, client needs, security, and a limited budget.
Six options were analyzed during the schematic design stage to control the wind from the northeast, sunlight, light quality, cost, energy, and specific operating expenses. By using design performance tools and technologies such as Fluid Dynamics, Energy Consumption Analysis, Material Life Cycle Assessment, and Climate Analysis, sustainable strategies were identified. The building is self-sufficient and will provide the site with an aquifer recharge that does not currently exist.
The main masses are distributed around a courtyard, creating a moderately open construction towards the interior and closed to the outside. The courtyard contains a Huizache tree, surrounded by a water mirror that refreshes and forms a central part of the courtyard.
The house comprises three main volumes, each oriented at different angles to highlight different views for each area. The patio is the primary circulation stratagem, providing a refuge from the wind, a connection to the sky, and a night sky observatory. We aim to establish a deep relationship with the site by including the open space of the patio.
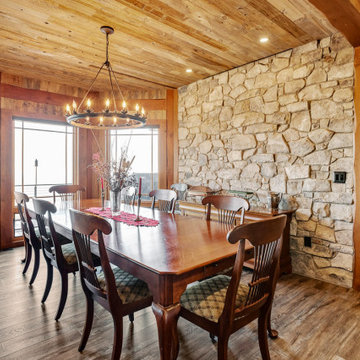
Cette image montre une grande salle à manger ouverte sur la cuisine chalet avec un sol en vinyl, un manteau de cheminée en pierre et un plafond en bois.
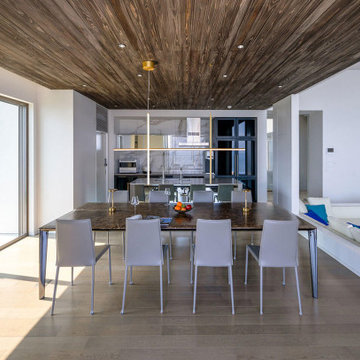
天井の木目が、奥行きをもたらすダイニングキッチン。キッチンに立てば、借景の緑と正面に広がる海を堪能できる。
Idées déco pour une salle à manger ouverte sur la cuisine bord de mer avec un mur blanc, un sol en bois brun, aucune cheminée, un sol beige, un plafond en bois, du papier peint et éclairage.
Idées déco pour une salle à manger ouverte sur la cuisine bord de mer avec un mur blanc, un sol en bois brun, aucune cheminée, un sol beige, un plafond en bois, du papier peint et éclairage.
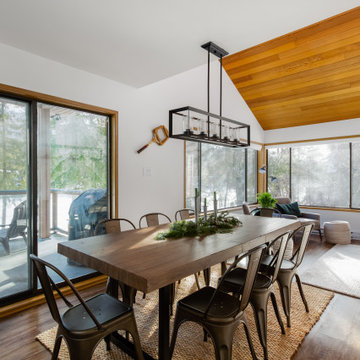
Inspiration pour une salle à manger ouverte sur la cuisine minimaliste avec un mur blanc, un sol en bois brun, un sol marron et un plafond en bois.
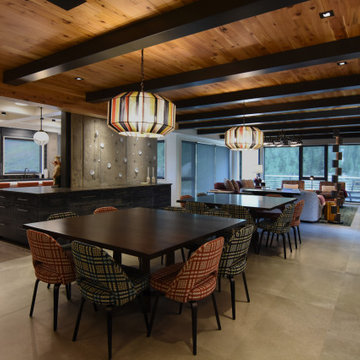
Idées déco pour une salle à manger ouverte sur la cuisine moderne avec un mur multicolore, sol en béton ciré, un sol gris et un plafond en bois.

Open concept living space with LOTS of windows and incredible views. Offering function with multiple seating for everyone to be able to communicate.
Idées déco pour une salle à manger ouverte sur la cuisine contemporaine de taille moyenne avec un mur blanc, un sol en bois brun, une cheminée double-face, un manteau de cheminée en métal, un sol marron et un plafond en bois.
Idées déco pour une salle à manger ouverte sur la cuisine contemporaine de taille moyenne avec un mur blanc, un sol en bois brun, une cheminée double-face, un manteau de cheminée en métal, un sol marron et un plafond en bois.
Idées déco de salles à manger ouvertes sur la cuisine avec un plafond en bois
11