Idées déco de salles à manger ouvertes sur la cuisine avec un plafond en bois
Trier par :
Budget
Trier par:Populaires du jour
161 - 180 sur 392 photos
1 sur 3
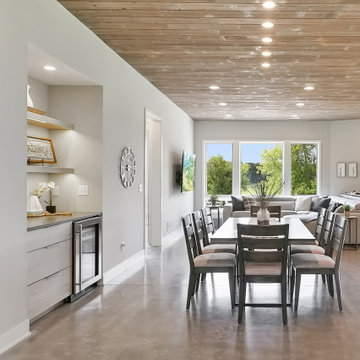
Cette image montre une grande salle à manger ouverte sur la cuisine chalet avec un mur beige, sol en béton ciré, un sol beige et un plafond en bois.
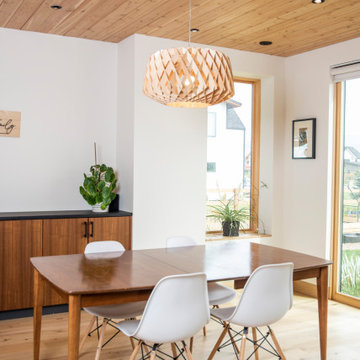
This gem of a home was designed by homeowner/architect Eric Vollmer. It is nestled in a traditional neighborhood with a deep yard and views to the east and west. Strategic window placement captures light and frames views while providing privacy from the next door neighbors. The second floor maximizes the volumes created by the roofline in vaulted spaces and loft areas. Four skylights illuminate the ‘Nordic Modern’ finishes and bring daylight deep into the house and the stairwell with interior openings that frame connections between the spaces. The skylights are also operable with remote controls and blinds to control heat, light and air supply.
Unique details abound! Metal details in the railings and door jambs, a paneled door flush in a paneled wall, flared openings. Floating shelves and flush transitions. The main bathroom has a ‘wet room’ with the tub tucked under a skylight enclosed with the shower.
This is a Structural Insulated Panel home with closed cell foam insulation in the roof cavity. The on-demand water heater does double duty providing hot water as well as heat to the home via a high velocity duct and HRV system.
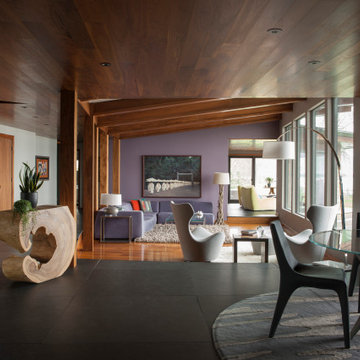
Aménagement d'une salle à manger ouverte sur la cuisine moderne de taille moyenne avec un mur violet, un sol gris et un plafond en bois.
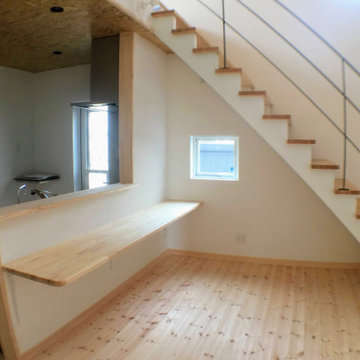
【TREE of LIFE】磐田市/O様邸
ダイニング・キッチン・階段下
キッチン前カウンター・システムキッチン
スケルトン階段
フローリングは無塗装の無垢材
施工:クリエイティブAG㈱
Aménagement d'une salle à manger ouverte sur la cuisine avec un mur blanc, parquet clair, aucune cheminée, un sol beige, un plafond en bois et du papier peint.
Aménagement d'une salle à manger ouverte sur la cuisine avec un mur blanc, parquet clair, aucune cheminée, un sol beige, un plafond en bois et du papier peint.
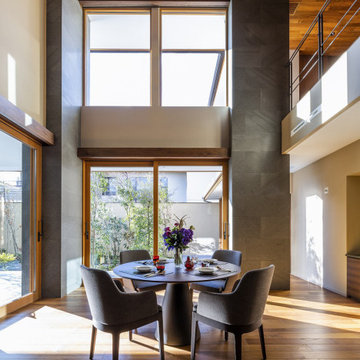
ダイニングは吹抜けた空間です。リビング同様電動ロールスクリーンが仕込まれています。
Réalisation d'une très grande salle à manger ouverte sur la cuisine avec un mur blanc, parquet foncé, un sol marron et un plafond en bois.
Réalisation d'une très grande salle à manger ouverte sur la cuisine avec un mur blanc, parquet foncé, un sol marron et un plafond en bois.

ダイニング天井は勾配天井にして、窓の高さは目線よりも高い位置に設置。
キッチン前の造作カウンターは、洗い場での作業時の手元が隠れる高さになっていてます。
Cette image montre une grande salle à manger ouverte sur la cuisine design avec un mur blanc, un sol en contreplaqué, un sol beige et un plafond en bois.
Cette image montre une grande salle à manger ouverte sur la cuisine design avec un mur blanc, un sol en contreplaqué, un sol beige et un plafond en bois.
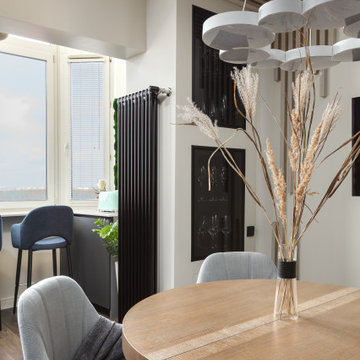
Переделанная кухня в городе Дзержинский
Idées déco pour une salle à manger ouverte sur la cuisine contemporaine de taille moyenne avec un mur blanc, un sol en vinyl, un sol marron et un plafond en bois.
Idées déco pour une salle à manger ouverte sur la cuisine contemporaine de taille moyenne avec un mur blanc, un sol en vinyl, un sol marron et un plafond en bois.
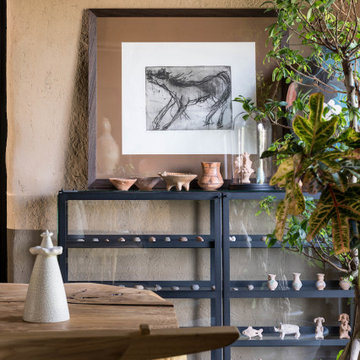
Collection of ceramics and arts next to the dining table.
Idée de décoration pour une grande salle à manger ouverte sur la cuisine tradition avec un mur marron, un sol en carrelage de céramique, une cheminée standard, un sol gris et un plafond en bois.
Idée de décoration pour une grande salle à manger ouverte sur la cuisine tradition avec un mur marron, un sol en carrelage de céramique, une cheminée standard, un sol gris et un plafond en bois.
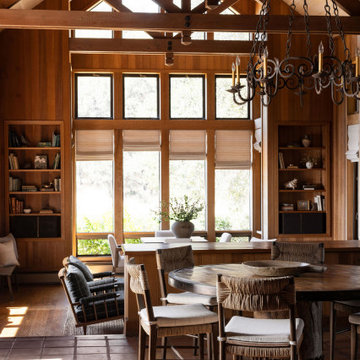
built in, cabin, custom-made, family-friendly, lake house,
Idée de décoration pour une salle à manger ouverte sur la cuisine chalet en bois avec un mur marron, tomettes au sol, un sol rouge, poutres apparentes, un plafond voûté et un plafond en bois.
Idée de décoration pour une salle à manger ouverte sur la cuisine chalet en bois avec un mur marron, tomettes au sol, un sol rouge, poutres apparentes, un plafond voûté et un plafond en bois.
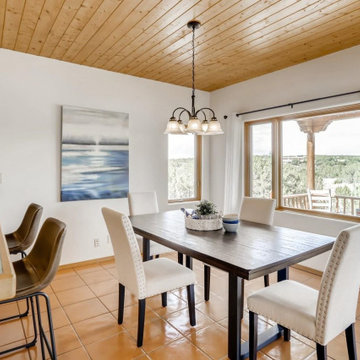
Aménagement d'une petite salle à manger ouverte sur la cuisine sud-ouest américain avec un mur blanc, tomettes au sol, aucune cheminée, un sol orange et un plafond en bois.
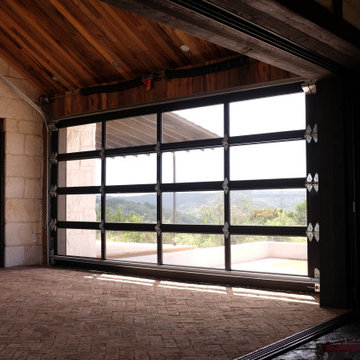
Réalisation d'une salle à manger ouverte sur la cuisine bohème avec un mur multicolore, un sol multicolore et un plafond en bois.
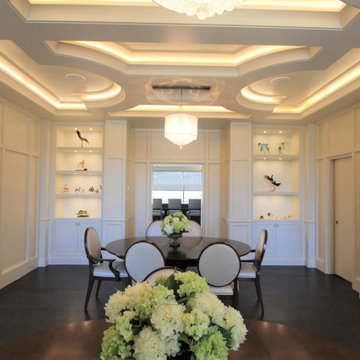
This stunning dinning room is fully enveloped in custom wood work, recessed led lighting and a beautiful salt water aquarium.
Inspiration pour une grande salle à manger ouverte sur la cuisine traditionnelle avec un mur blanc, parquet foncé, un sol marron, un plafond en bois et boiseries.
Inspiration pour une grande salle à manger ouverte sur la cuisine traditionnelle avec un mur blanc, parquet foncé, un sol marron, un plafond en bois et boiseries.
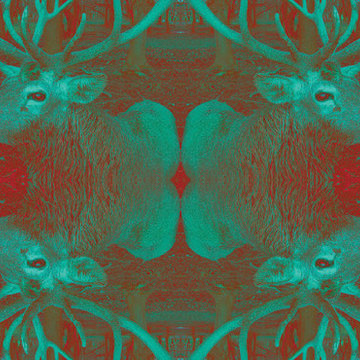
Individuelles Tapetendesign "Deer´s Web" der Kollektion "Ornamental Dreams" / Customized wallpaper design "Deer´s Web" (collection "Ornamental Dreams") Design 01 005 01.06 Farbe / Color "Ruby Red & Emerald Green"
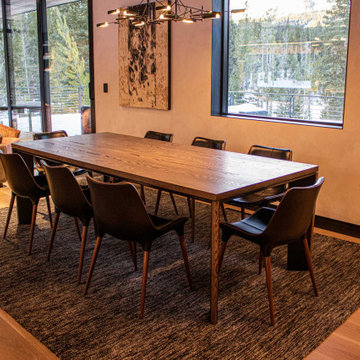
The Ross Peak Great Room Guillotine Fireplace is the perfect focal point for this contemporary room. The guillotine fireplace door consists of a custom formed brass mesh door, providing a geometric element when the door is closed. The fireplace surround is Natural Etched Steel, with a complimenting brass mantle. Shown with custom niche for Fireplace Tools.
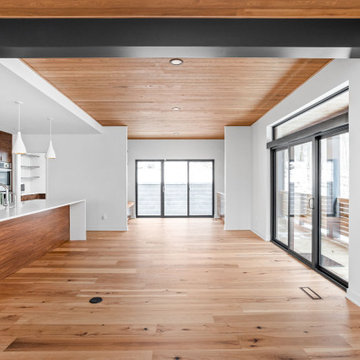
Exemple d'une salle à manger ouverte sur la cuisine rétro avec parquet clair, un sol marron et un plafond en bois.
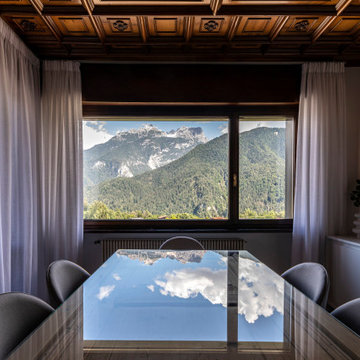
Exemple d'une grande salle à manger ouverte sur la cuisine moderne avec un mur blanc, sol en stratifié, une cheminée double-face, un manteau de cheminée en plâtre, un plafond en bois et du lambris.
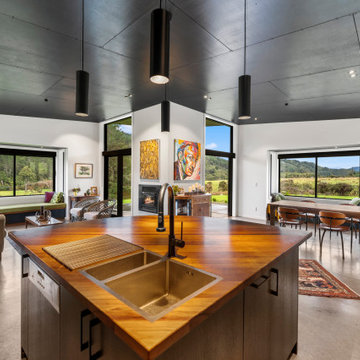
With three decks and two window seats, there are a variety of places to bask in the sunshine or shelter from the wind.
Cette photo montre une salle à manger ouverte sur la cuisine montagne de taille moyenne avec un mur blanc, sol en béton ciré, un sol gris et un plafond en bois.
Cette photo montre une salle à manger ouverte sur la cuisine montagne de taille moyenne avec un mur blanc, sol en béton ciré, un sol gris et un plafond en bois.
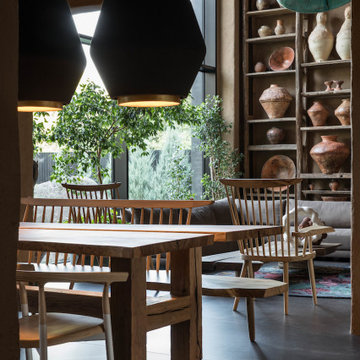
View from the dining table to the living room. Hanging lamps, ceramic, of Sergey Makhno design, hand-made.
Idées déco pour une grande salle à manger ouverte sur la cuisine classique avec un mur marron, un sol en carrelage de céramique, une cheminée standard, un sol gris et un plafond en bois.
Idées déco pour une grande salle à manger ouverte sur la cuisine classique avec un mur marron, un sol en carrelage de céramique, une cheminée standard, un sol gris et un plafond en bois.
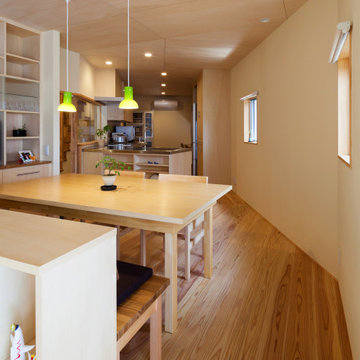
ダイニングからキッチン方向を見ています。左手の壁が屋内に大きく迫り出してくるのがわかります。中央に見えているのはキッチン。
Idée de décoration pour une salle à manger ouverte sur la cuisine de taille moyenne avec un mur beige, parquet clair, un sol marron et un plafond en bois.
Idée de décoration pour une salle à manger ouverte sur la cuisine de taille moyenne avec un mur beige, parquet clair, un sol marron et un plafond en bois.
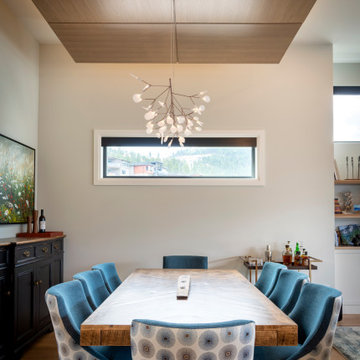
Inspiration pour une grande salle à manger ouverte sur la cuisine traditionnelle avec un mur gris, un sol en bois brun, aucune cheminée, un sol marron et un plafond en bois.
Idées déco de salles à manger ouvertes sur la cuisine avec un plafond en bois
9