Idées déco de salles à manger ouvertes sur la cuisine avec un plafond en bois
Trier par :
Budget
Trier par:Populaires du jour
101 - 120 sur 392 photos
1 sur 3
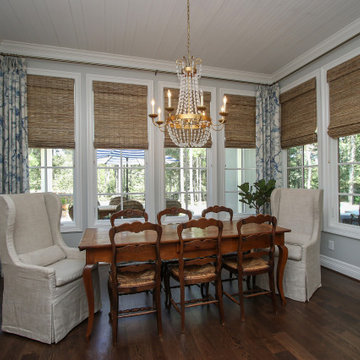
Réalisation d'une salle à manger ouverte sur la cuisine tradition de taille moyenne avec un mur gris, parquet foncé, un sol marron et un plafond en bois.
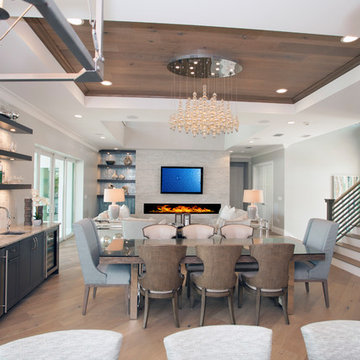
The open-concept spacious design is perfect for entertaining and hosting family + friends.
Cette image montre une grande salle à manger ouverte sur la cuisine design avec un mur gris, parquet clair, une cheminée ribbon, un manteau de cheminée en pierre de parement, un sol marron et un plafond en bois.
Cette image montre une grande salle à manger ouverte sur la cuisine design avec un mur gris, parquet clair, une cheminée ribbon, un manteau de cheminée en pierre de parement, un sol marron et un plafond en bois.
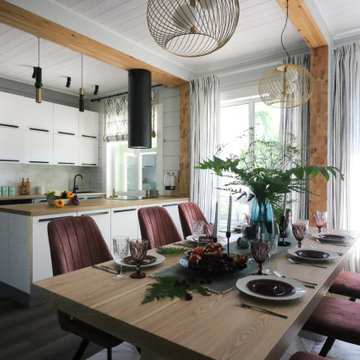
Кухня-столовая. Благодаря планированию пространства, на кухне удалось размесить многофункциональный остров: в нем встроена духовка и варочная панель, много места для готовки и хранения, с противоположной стороны (у стола) - в шкафчиках спрятана красивая посуда и декор для сервировки.
Очень удобное решение этого помещения - кладовая рядом с кухней, в которую убирается вся техника и заготовки семьи - это позволяет сохранить порядок на кухне и убрать весь визуальный шум.
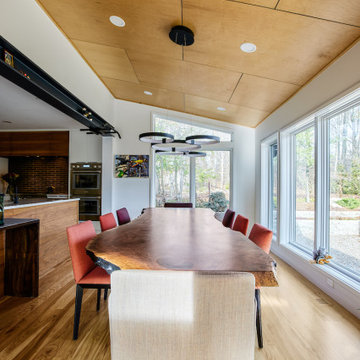
Floor to ceiling windows bring in loads of natural daylight in the dining room addition. Design and construction by Meadowlark Design + Build in Ann Arbor, Michigan. Professional photography by Sean Carter.

Réalisation d'une grande salle à manger ouverte sur la cuisine design avec un sol en carrelage de porcelaine, un sol gris et un plafond en bois.

Idée de décoration pour une très grande salle à manger ouverte sur la cuisine minimaliste en bois avec un mur marron, moquette, cheminée suspendue, un manteau de cheminée en pierre, un sol multicolore et un plafond en bois.
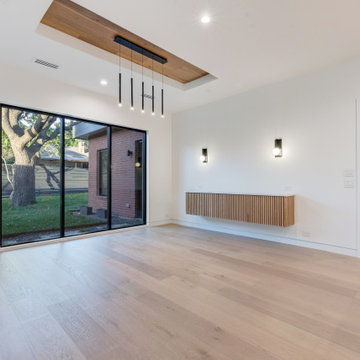
Exemple d'une salle à manger ouverte sur la cuisine rétro avec un mur blanc, parquet clair, un sol marron et un plafond en bois.
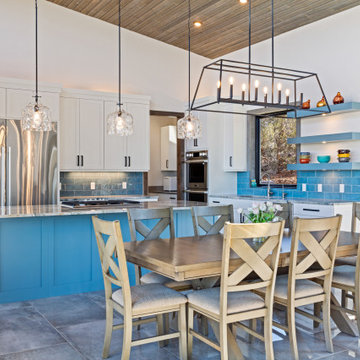
Réalisation d'une salle à manger ouverte sur la cuisine design avec un mur blanc, un sol en carrelage de porcelaine, un sol gris et un plafond en bois.
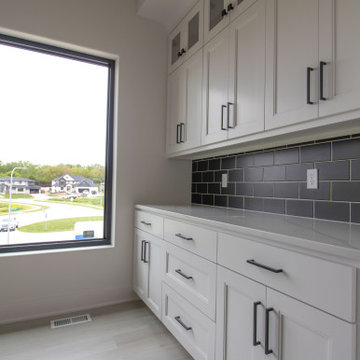
Aménagement d'une salle à manger ouverte sur la cuisine classique avec un mur blanc et un plafond en bois.
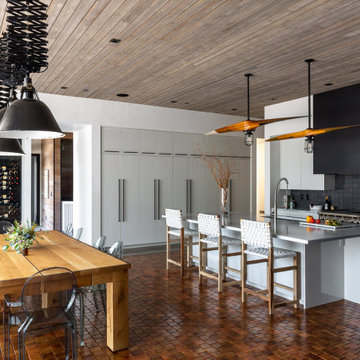
Inspiration pour une grande salle à manger ouverte sur la cuisine chalet avec un mur blanc, tomettes au sol, un sol orange et un plafond en bois.
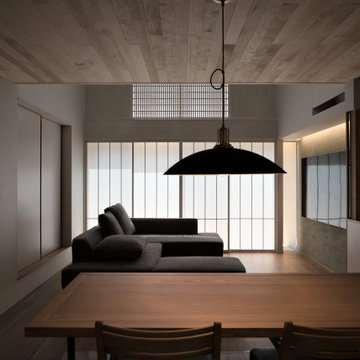
ダイニングからリビングを見る
天井高さの操作で落ち着いた居場所をつくりだす
Idée de décoration pour une petite salle à manger ouverte sur la cuisine avec un mur blanc, un sol en bois brun, un sol orange, un plafond en bois et du papier peint.
Idée de décoration pour une petite salle à manger ouverte sur la cuisine avec un mur blanc, un sol en bois brun, un sol orange, un plafond en bois et du papier peint.
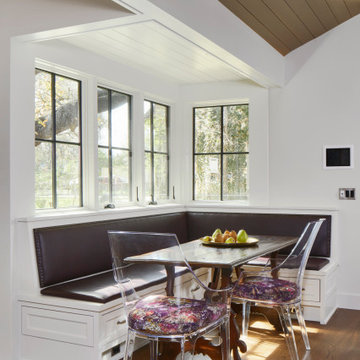
Photographed by Andrea Calo 2018
Idée de décoration pour une salle à manger ouverte sur la cuisine tradition avec un mur blanc, un sol en bois brun, aucune cheminée, un sol marron et un plafond en bois.
Idée de décoration pour une salle à manger ouverte sur la cuisine tradition avec un mur blanc, un sol en bois brun, aucune cheminée, un sol marron et un plafond en bois.
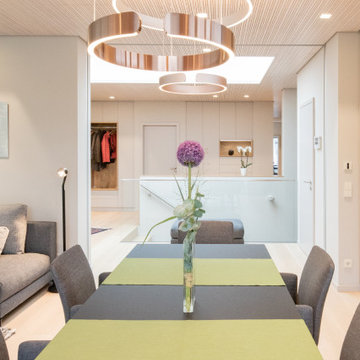
Hier noch ein Bild der Kombination aus verschiedenen Occhio Mito Leuchten. Die wunderbaren leichten Farben und verschiedenen Größen, bringen Leichtigkeit und Poesie.
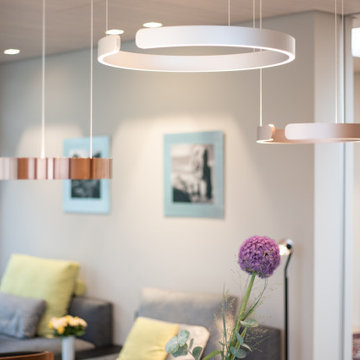
Hier noch ein Bild der Kombination aus verschiedenen Occhio Mito Leuchten. Die wunderbaren leichten Farben und verschiedenen Größen, bringen Leichtigkeit und Poesie.
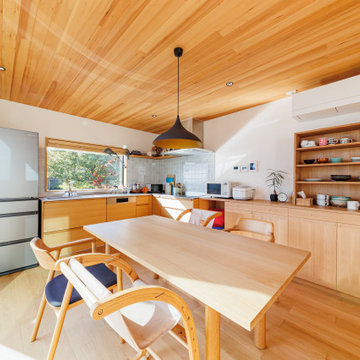
壁面に沿った、L型のオープンキッチンは、お客様こだわりのオーダーキッチン。
取っ手も全て木製のもので統一。
センス良く並べられた食器や小物がインテリアを引き立てる。
SE構法ならではの大開口の窓から、食事をしながら景色を堪能することができる。
Réalisation d'une salle à manger ouverte sur la cuisine nordique de taille moyenne avec un mur blanc, parquet clair, aucune cheminée, un sol beige, un plafond en bois et du papier peint.
Réalisation d'une salle à manger ouverte sur la cuisine nordique de taille moyenne avec un mur blanc, parquet clair, aucune cheminée, un sol beige, un plafond en bois et du papier peint.
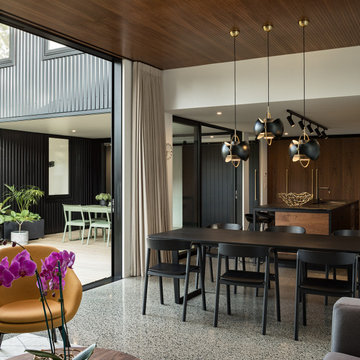
This new house in Westmere was designed by Rogan Nash Architects. Much like a family, the design focuses on interconnection. The kitchen acts as the lynchpin of the design – not only as a metaphoric heart, but as the centre of the plan: a reflection of a family who have a passion for cooking and entertaining. The rooms directly converse with each other: from the kitchen you can see the deck and snug where the children play; or talk to friends at the sofa in the lounge; whilst preparing food together to put on the dining table.
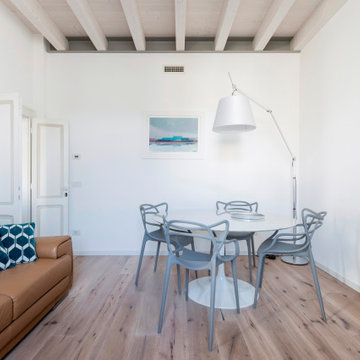
Cette image montre une salle à manger ouverte sur la cuisine minimaliste de taille moyenne avec un mur blanc, parquet clair et un plafond en bois.

This project began with an entire penthouse floor of open raw space which the clients had the opportunity to section off the piece that suited them the best for their needs and desires. As the design firm on the space, LK Design was intricately involved in determining the borders of the space and the way the floor plan would be laid out. Taking advantage of the southwest corner of the floor, we were able to incorporate three large balconies, tremendous views, excellent light and a layout that was open and spacious. There is a large master suite with two large dressing rooms/closets, two additional bedrooms, one and a half additional bathrooms, an office space, hearth room and media room, as well as the large kitchen with oversized island, butler's pantry and large open living room. The clients are not traditional in their taste at all, but going completely modern with simple finishes and furnishings was not their style either. What was produced is a very contemporary space with a lot of visual excitement. Every room has its own distinct aura and yet the whole space flows seamlessly. From the arched cloud structure that floats over the dining room table to the cathedral type ceiling box over the kitchen island to the barrel ceiling in the master bedroom, LK Design created many features that are unique and help define each space. At the same time, the open living space is tied together with stone columns and built-in cabinetry which are repeated throughout that space. Comfort, luxury and beauty were the key factors in selecting furnishings for the clients. The goal was to provide furniture that complimented the space without fighting it.
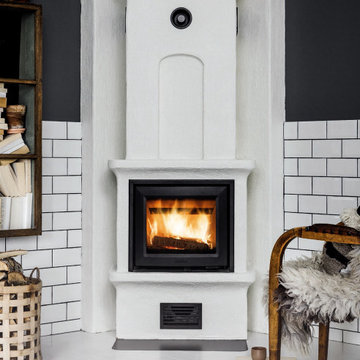
Aménagement d'une grande salle à manger ouverte sur la cuisine scandinave avec une cheminée d'angle, un manteau de cheminée en plâtre, un plafond en bois et un mur en parement de brique.
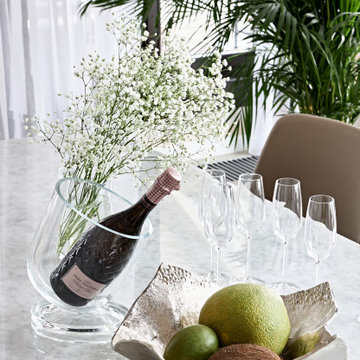
Зона обеденного стола в загородном доме
Cette photo montre une salle à manger ouverte sur la cuisine tendance en bois de taille moyenne avec un mur blanc, un sol en bois brun, une cheminée standard, un manteau de cheminée en pierre et un plafond en bois.
Cette photo montre une salle à manger ouverte sur la cuisine tendance en bois de taille moyenne avec un mur blanc, un sol en bois brun, une cheminée standard, un manteau de cheminée en pierre et un plafond en bois.
Idées déco de salles à manger ouvertes sur la cuisine avec un plafond en bois
6