Idées déco de salles à manger ouvertes sur la cuisine avec un plafond en bois
Trier par :
Budget
Trier par:Populaires du jour
61 - 80 sur 392 photos
1 sur 3
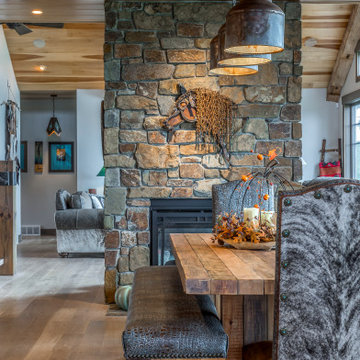
Idée de décoration pour une grande salle à manger ouverte sur la cuisine sud-ouest américain avec un mur gris, parquet clair, une cheminée double-face, un manteau de cheminée en pierre, un sol marron et un plafond en bois.
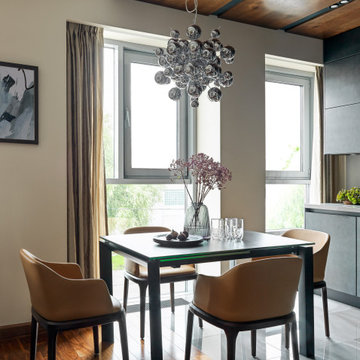
Cette photo montre une salle à manger ouverte sur la cuisine tendance de taille moyenne avec un mur beige, un sol en bois brun, un sol marron et un plafond en bois.
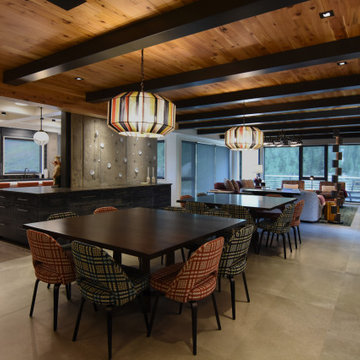
Idées déco pour une salle à manger ouverte sur la cuisine moderne avec un mur multicolore, sol en béton ciré, un sol gris et un plafond en bois.
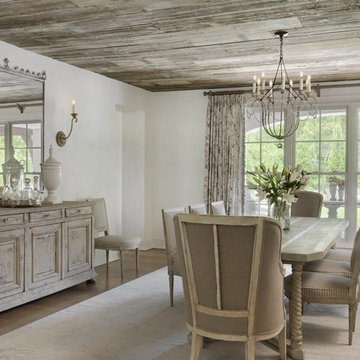
Cette image montre une grande salle à manger ouverte sur la cuisine rustique avec un mur blanc, parquet clair, un sol marron, aucune cheminée et un plafond en bois.
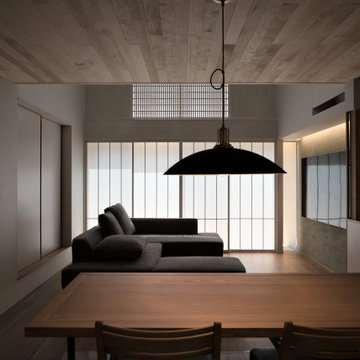
ダイニングからリビングを見る
天井高さの操作で落ち着いた居場所をつくりだす
Idée de décoration pour une petite salle à manger ouverte sur la cuisine avec un mur blanc, un sol en bois brun, un sol orange, un plafond en bois et du papier peint.
Idée de décoration pour une petite salle à manger ouverte sur la cuisine avec un mur blanc, un sol en bois brun, un sol orange, un plafond en bois et du papier peint.
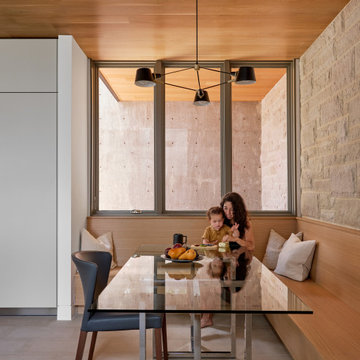
Réalisation d'une salle à manger ouverte sur la cuisine design de taille moyenne avec un mur beige, un sol en calcaire, un sol beige et un plafond en bois.
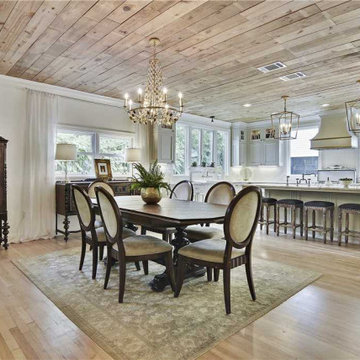
This traditional kitchen is the definition of elegance! The island posts, mullion glass doors, shaped bottom arches, and range hood combine to lend loads of detail and character to this large space.
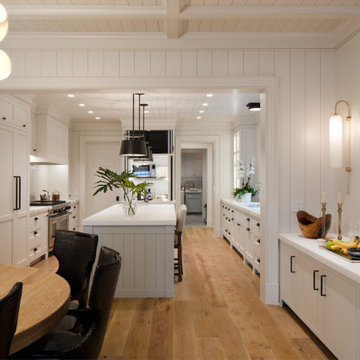
V-groove wood walls with wood beam ceiling continues through the dining room. Custom inset modern panel cabinetry adds storage and entertaining space to the open dining room
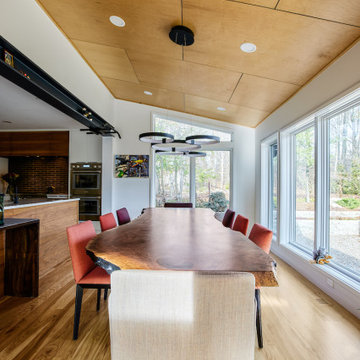
Floor to ceiling windows bring in loads of natural daylight in the dining room addition. Design and construction by Meadowlark Design + Build in Ann Arbor, Michigan. Professional photography by Sean Carter.

Wood heater built in to brick fireplace and chimney. Painted timber wall paneling and cupboards. Painted timber ceiling boards.
Cette photo montre une petite salle à manger ouverte sur la cuisine nature avec un mur vert, parquet clair, une cheminée standard, un manteau de cheminée en brique, un plafond en bois et du lambris de bois.
Cette photo montre une petite salle à manger ouverte sur la cuisine nature avec un mur vert, parquet clair, une cheminée standard, un manteau de cheminée en brique, un plafond en bois et du lambris de bois.
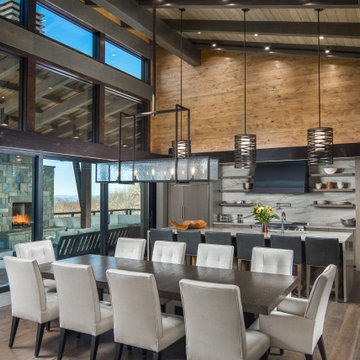
VPC’s featured Custom Home Project of the Month for March is the spectacular Mountain Modern Lodge. With six bedrooms, six full baths, and two half baths, this custom built 11,200 square foot timber frame residence exemplifies breathtaking mountain luxury.
The home borrows inspiration from its surroundings with smooth, thoughtful exteriors that harmonize with nature and create the ultimate getaway. A deck constructed with Brazilian hardwood runs the entire length of the house. Other exterior design elements include both copper and Douglas Fir beams, stone, standing seam metal roofing, and custom wire hand railing.
Upon entry, visitors are introduced to an impressively sized great room ornamented with tall, shiplap ceilings and a patina copper cantilever fireplace. The open floor plan includes Kolbe windows that welcome the sweeping vistas of the Blue Ridge Mountains. The great room also includes access to the vast kitchen and dining area that features cabinets adorned with valances as well as double-swinging pantry doors. The kitchen countertops exhibit beautifully crafted granite with double waterfall edges and continuous grains.
VPC’s Modern Mountain Lodge is the very essence of sophistication and relaxation. Each step of this contemporary design was created in collaboration with the homeowners. VPC Builders could not be more pleased with the results of this custom-built residence.

Cette photo montre une salle à manger ouverte sur la cuisine montagne en bois de taille moyenne avec un mur marron, sol en béton ciré, une cheminée standard, un manteau de cheminée en pierre, un sol noir et un plafond en bois.

The living room flows directly into the dining room. A change in ceiling and wall finish provides a textural and color transition. The fireplace, clad in black Venetian Plaster, marks a central focus and a visual axis.
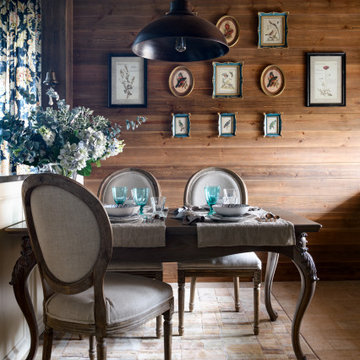
Exemple d'une salle à manger ouverte sur la cuisine en bois de taille moyenne avec un mur marron, un sol en carrelage de porcelaine, un sol marron et un plafond en bois.
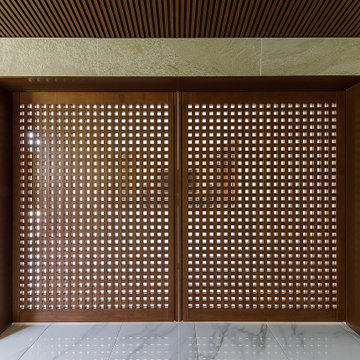
格子戸のデザインは弊事務所の定番デザインです。過去の数々の実作を通して最も美しく感じる開口率です。両面組子ですので、どちら側から見ても無垢の製作建具の同じ重厚感を感じることが出来ます。上吊りのソフトモーションですので1枚50㎏も有る建具ですが、スムーズに開閉できます。
Cette image montre une grande salle à manger ouverte sur la cuisine asiatique avec un mur beige, un sol en carrelage de céramique, un sol blanc, un plafond en bois et du lambris.
Cette image montre une grande salle à manger ouverte sur la cuisine asiatique avec un mur beige, un sol en carrelage de céramique, un sol blanc, un plafond en bois et du lambris.
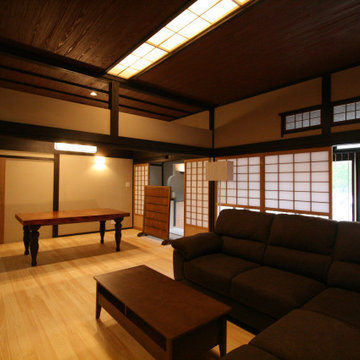
既存の木天井には埋込型の間接照明を造作したり、テーブルもオリジナルです。
Aménagement d'une grande salle à manger ouverte sur la cuisine asiatique avec un mur beige, parquet clair, aucune cheminée, un sol beige et un plafond en bois.
Aménagement d'une grande salle à manger ouverte sur la cuisine asiatique avec un mur beige, parquet clair, aucune cheminée, un sol beige et un plafond en bois.
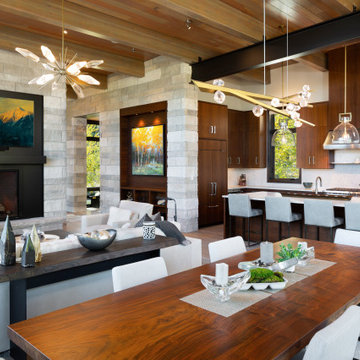
Idées déco pour une salle à manger ouverte sur la cuisine moderne avec une cheminée standard, un manteau de cheminée en pierre et un plafond en bois.
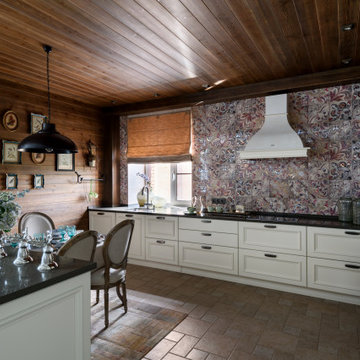
Cette photo montre une salle à manger ouverte sur la cuisine nature en bois de taille moyenne avec un mur marron, un sol en carrelage de porcelaine, un sol marron et un plafond en bois.
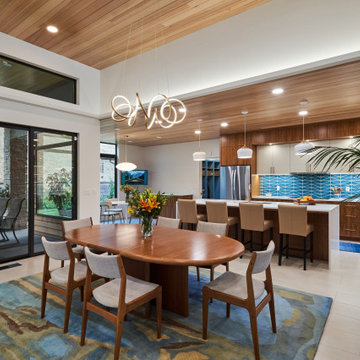
Exemple d'une salle à manger ouverte sur la cuisine rétro de taille moyenne avec un mur blanc, un sol en carrelage de porcelaine, un sol beige et un plafond en bois.
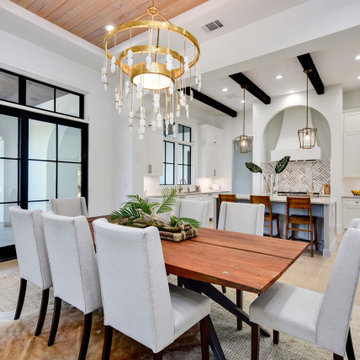
Inspiration pour une salle à manger ouverte sur la cuisine traditionnelle avec un mur blanc, parquet clair, un sol beige, un plafond décaissé et un plafond en bois.
Idées déco de salles à manger ouvertes sur la cuisine avec un plafond en bois
4