Idées déco de salles à manger ouvertes sur la cuisine avec un plafond en bois
Trier par :
Budget
Trier par:Populaires du jour
41 - 60 sur 392 photos
1 sur 3

Amazing new build with all custom materials and furnishings nestled into a mountain side providing views that astound. S Interior Design designed this custom 84" dining table from reclaimed wood that visually provides distinction from the kitchen and great room living spaces. The patio is one of many that has high top seating to relax at while grilling. Granite, quartzite and walnut woods mix with the cold rolled steel architectural elements beautifully. This level shows the smaller of the two wine refrigeration/display areas.
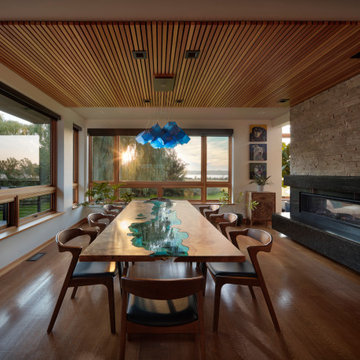
Cette photo montre une grande salle à manger ouverte sur la cuisine tendance avec un mur blanc, un sol en bois brun, une cheminée ribbon, un manteau de cheminée en pierre et un plafond en bois.

In the main volume of the Riverbend residence, the double height kitchen/dining/living area opens in its length to north and south with floor-to-ceiling windows.
Residential architecture and interior design by CLB in Jackson, Wyoming – Bozeman, Montana.

A rustic dining experience along side an original to the home brick gas fireplace. Custom upholstered chairs, trestle table, and brand new white oak, wide plank flooring.
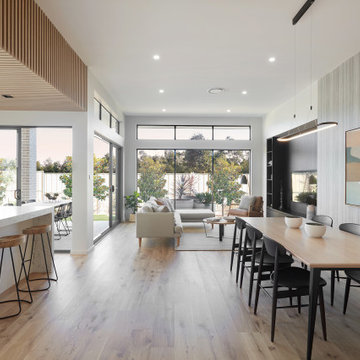
Sovereign 256- Monarch Facade
On Display at The Gables, Box Hill NSW
Dining with open living space
Aménagement d'une salle à manger ouverte sur la cuisine contemporaine de taille moyenne avec un plafond en bois.
Aménagement d'une salle à manger ouverte sur la cuisine contemporaine de taille moyenne avec un plafond en bois.

Modern Dining Room in an open floor plan, sits between the Living Room, Kitchen and Backyard Patio. The modern electric fireplace wall is finished in distressed grey plaster. Modern Dining Room Furniture in Black and white is paired with a sculptural glass chandelier. Floor to ceiling windows and modern sliding glass doors expand the living space to the outdoors.
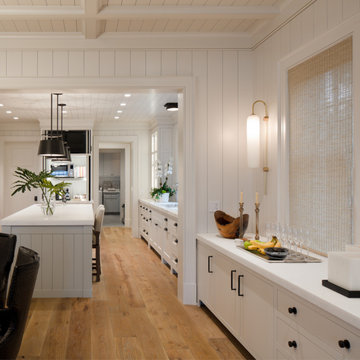
V-groove wood walls with wood beam ceiling continues through the dining room. Custom inset modern panel cabinetry adds storage and entertaining space to the open dining room
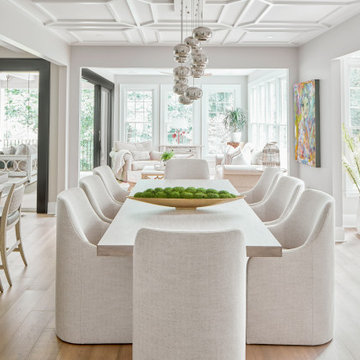
This dining room is in the center of the home. 8 swivel caster chairs for easy movability. Power under table for working with laptop.
Idées déco pour une grande salle à manger ouverte sur la cuisine classique avec un mur gris, sol en stratifié, un sol beige et un plafond en bois.
Idées déco pour une grande salle à manger ouverte sur la cuisine classique avec un mur gris, sol en stratifié, un sol beige et un plafond en bois.

Custom dining room fireplace surround featuring authentic Moroccan zellige tiles. The fireplace is accented by a custom bench seat for the dining room. The surround expands to the wall to create a step which creates the new location for a home bar.
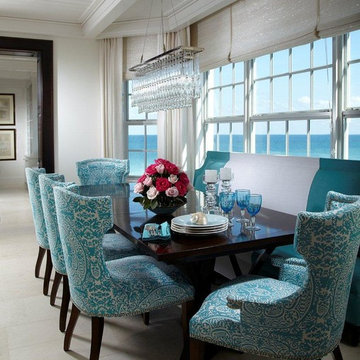
Pineapple House designed all integrated, energy efficient lighting and wall and ceiling treatments -- beams, coffers, drapery pockets -- and determined all the floor and tile patterns. We carefully positioned the beam in the dining area above the center of the table so the chandelier could hang from it.
Daniel Newcomb Architectural Photography
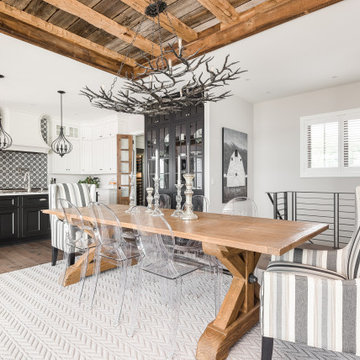
A gorgeous modern farmhouse designed kitchen with custom door, reclaimed beamed ceiling and textures galore.
Cette image montre une grande salle à manger ouverte sur la cuisine rustique avec un mur blanc, un sol en bois brun, un sol marron et un plafond en bois.
Cette image montre une grande salle à manger ouverte sur la cuisine rustique avec un mur blanc, un sol en bois brun, un sol marron et un plafond en bois.
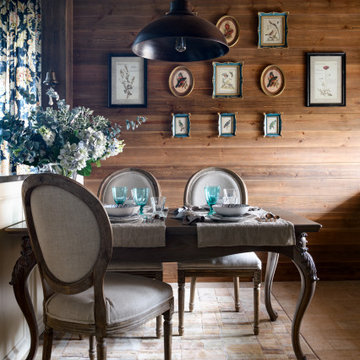
Exemple d'une salle à manger ouverte sur la cuisine en bois de taille moyenne avec un mur marron, un sol en carrelage de porcelaine, un sol marron et un plafond en bois.

Idée de décoration pour une grande salle à manger ouverte sur la cuisine champêtre avec un mur gris, un sol gris, un plafond en bois et un mur en parement de brique.
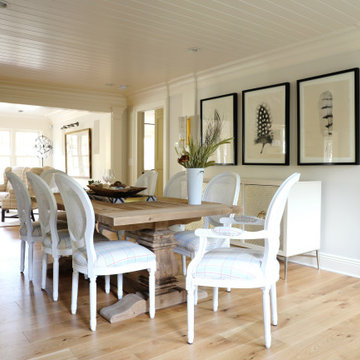
A rustic dining experience along side an original to the home brick gas fireplace. Custom upholstered chairs, trestle table, and brand new white oak, wide plank flooring.
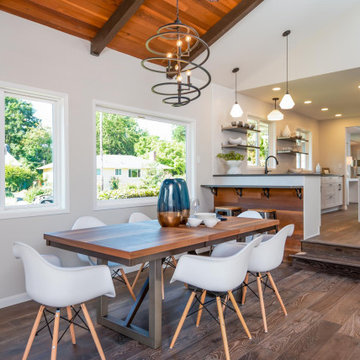
Cette photo montre une salle à manger ouverte sur la cuisine chic de taille moyenne avec un mur gris, un sol en bois brun, un sol marron et un plafond en bois.
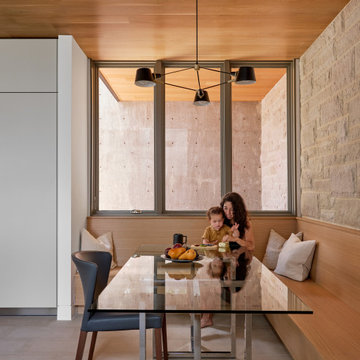
Réalisation d'une salle à manger ouverte sur la cuisine design de taille moyenne avec un mur beige, un sol en calcaire, un sol beige et un plafond en bois.

Aménagement d'une très grande salle à manger ouverte sur la cuisine moderne en bois avec un mur marron, moquette, cheminée suspendue, un manteau de cheminée en pierre, un sol multicolore et un plafond en bois.
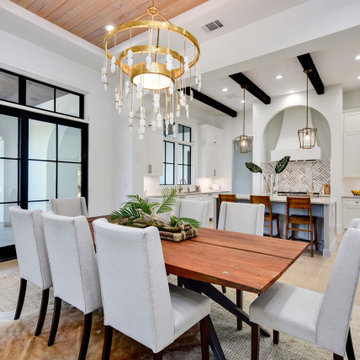
Inspiration pour une salle à manger ouverte sur la cuisine traditionnelle avec un mur blanc, parquet clair, un sol beige, un plafond décaissé et un plafond en bois.

A feature unique to this house, the inset nook functions like an inverted bay window on the interior, with built-in bench seating included, while simultaneously providing built-in seating for the exterior eating area as well. Large sliding windows allow the boundary to dissolve completely here. Photography: Andrew Pogue Photography.
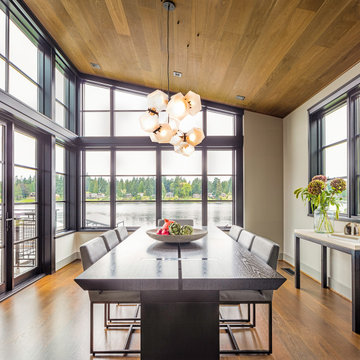
Cleverly concealed shades mitigate a double dose of light into this dining perch from undulating water mirroring changing skies // Image : John Granen Photography, Inc.
Idées déco de salles à manger ouvertes sur la cuisine avec un plafond en bois
3