Idées déco de salles à manger ouvertes sur la cuisine avec un sol en carrelage de porcelaine
Trier par :
Budget
Trier par:Populaires du jour
101 - 120 sur 3 940 photos
1 sur 3
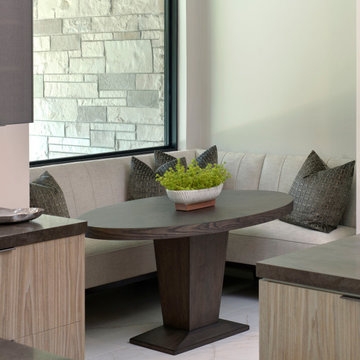
This is a chefs kitchens dream! Fully equipped with dual islands one for prepping and a sink and the other for seating. A 48” wolf range with a beautiful leather shagreen decorative hood. A kitchen nook with a built in banquette for cozy seating overlooking the veranda outside. A wine bar with a wine cooler, wine fridge and plenty of drawer space and glass shelving. Hidden doors with a pantry filled with a 30” range, and a sink with ample storage for an obsessively organized space. All dressed with light walnut cabinets, leather and gunmetal accents! This kitchen is overlooking the dining room and great room with a cohesive color palette throughout the space!
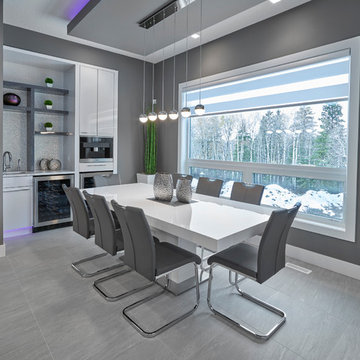
Built in coffee bar in the dining room. Coffee, wine, pop and water all withins arms reach of the table
Inspiration pour une salle à manger ouverte sur la cuisine design avec un mur gris, un sol en carrelage de porcelaine et aucune cheminée.
Inspiration pour une salle à manger ouverte sur la cuisine design avec un mur gris, un sol en carrelage de porcelaine et aucune cheminée.
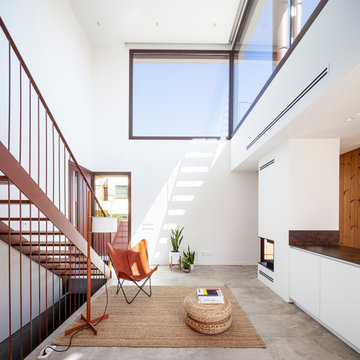
Inspiration pour une salle à manger ouverte sur la cuisine design de taille moyenne avec un mur blanc, un sol en carrelage de porcelaine, une cheminée double-face, un manteau de cheminée en métal et un sol beige.
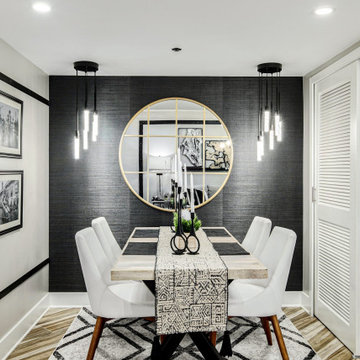
Aménagement d'une petite salle à manger ouverte sur la cuisine contemporaine avec un mur noir, un sol en carrelage de porcelaine, un sol multicolore et du papier peint.
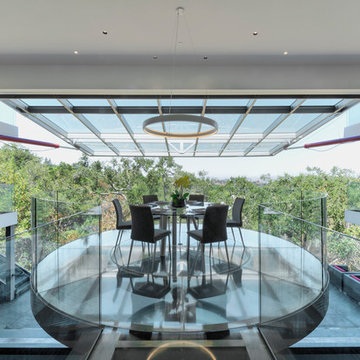
Peter Giles
Exemple d'une très grande salle à manger ouverte sur la cuisine tendance avec un sol en carrelage de porcelaine et un sol blanc.
Exemple d'une très grande salle à manger ouverte sur la cuisine tendance avec un sol en carrelage de porcelaine et un sol blanc.
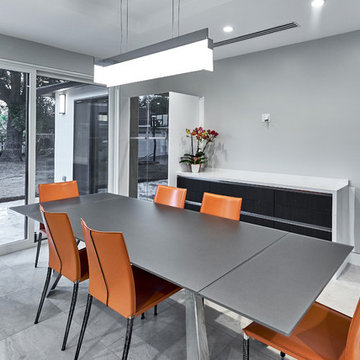
Exemple d'une salle à manger ouverte sur la cuisine tendance de taille moyenne avec un mur gris, un sol en carrelage de porcelaine, aucune cheminée et un sol gris.
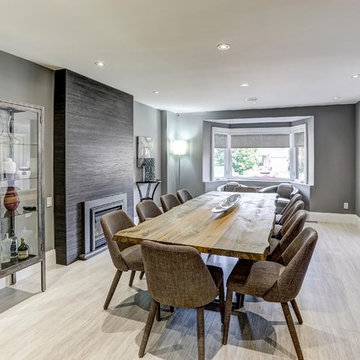
Cette photo montre une très grande salle à manger ouverte sur la cuisine tendance avec un mur gris, un sol en carrelage de porcelaine, une cheminée standard, un manteau de cheminée en carrelage et un sol gris.
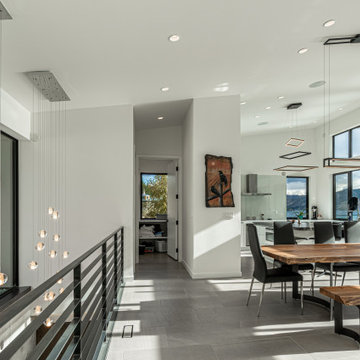
View towards dining/kitchen area.
Idées déco pour une grande salle à manger ouverte sur la cuisine moderne avec un mur blanc, un sol en carrelage de porcelaine et un sol gris.
Idées déco pour une grande salle à manger ouverte sur la cuisine moderne avec un mur blanc, un sol en carrelage de porcelaine et un sol gris.
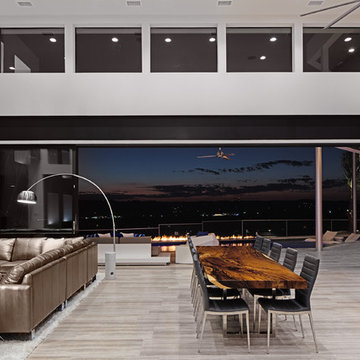
design by oscar e flores design studio
builder mike hollaway homes
Idée de décoration pour une grande salle à manger ouverte sur la cuisine minimaliste avec un mur blanc, un sol en carrelage de porcelaine et un manteau de cheminée en bois.
Idée de décoration pour une grande salle à manger ouverte sur la cuisine minimaliste avec un mur blanc, un sol en carrelage de porcelaine et un manteau de cheminée en bois.
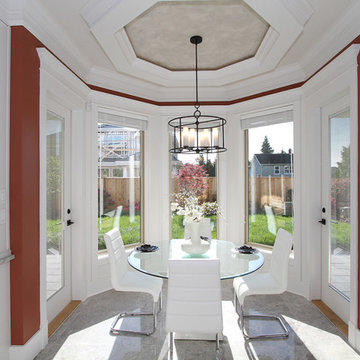
Réalisation d'une salle à manger ouverte sur la cuisine tradition de taille moyenne avec un mur blanc, un sol en carrelage de porcelaine et aucune cheminée.
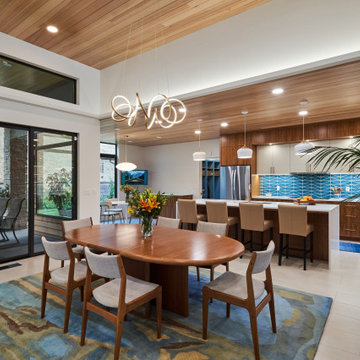
Exemple d'une salle à manger ouverte sur la cuisine rétro de taille moyenne avec un mur blanc, un sol en carrelage de porcelaine, un sol beige et un plafond en bois.

Idées déco pour une salle à manger ouverte sur la cuisine contemporaine avec un mur blanc, un sol en carrelage de porcelaine, aucune cheminée et un sol blanc.

Trousdale Beverly Hills luxury home modern fireplace & dining room. Photo by Jason Speth.
Cette image montre une salle à manger ouverte sur la cuisine minimaliste de taille moyenne avec un mur beige, un sol en carrelage de porcelaine, une cheminée double-face, un manteau de cheminée en pierre de parement, un sol blanc, un plafond décaissé et éclairage.
Cette image montre une salle à manger ouverte sur la cuisine minimaliste de taille moyenne avec un mur beige, un sol en carrelage de porcelaine, une cheminée double-face, un manteau de cheminée en pierre de parement, un sol blanc, un plafond décaissé et éclairage.
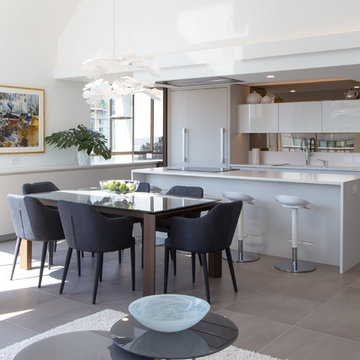
Exemple d'une salle à manger ouverte sur la cuisine moderne de taille moyenne avec un mur blanc, un sol en carrelage de porcelaine, aucune cheminée et un sol beige.
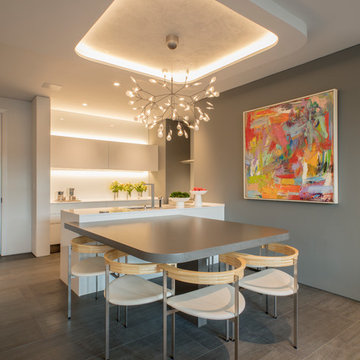
The POLIFORM kitchen is all white flat cabinets, undercounter drawer refrigerators and glass/stainless steel appliances. The backsplashes are back-painted glass, with LED cove lighting. The countertops are quartz. The dining table is made of the same quartz material as the countertops, in a different color. Its shape is extruded from the shape of the light cove above it.
Photography: Geoffrey Hodgdon
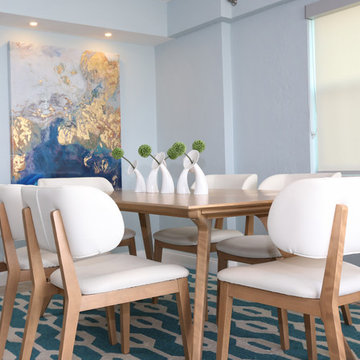
Cooper Photography
Idée de décoration pour une petite salle à manger ouverte sur la cuisine design avec un mur bleu, un sol en carrelage de porcelaine et un sol beige.
Idée de décoration pour une petite salle à manger ouverte sur la cuisine design avec un mur bleu, un sol en carrelage de porcelaine et un sol beige.
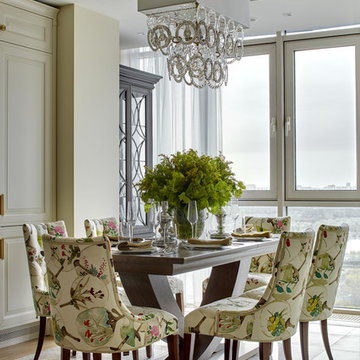
Дизайнер - Маргарита Мельникова. Фотограф - Сергей Ананьев.
Idée de décoration pour une grande salle à manger ouverte sur la cuisine tradition avec un sol en carrelage de porcelaine, un sol beige et un mur beige.
Idée de décoration pour une grande salle à manger ouverte sur la cuisine tradition avec un sol en carrelage de porcelaine, un sol beige et un mur beige.
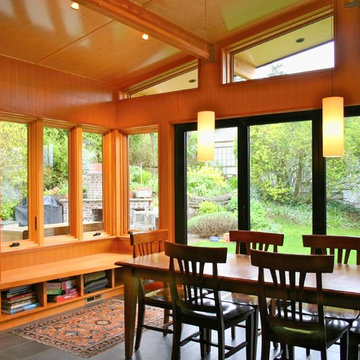
Idées déco pour une salle à manger ouverte sur la cuisine contemporaine de taille moyenne avec un sol en carrelage de porcelaine.

The existing kitchen was in a word, "stuck" between the family room, mudroom and the rest of the house. The client has renovated most of the home but did not know what to do with the kitchen. The space was visually cut off from the family room, had underwhelming storage capabilities, and could not accommodate family gatherings at the table. Access to the recently redesigned backyard was down a step and through the mud room.
We began by relocating the access to the yard into the kitchen with a French door. The remaining space was converted into a walk-in pantry accessible from the kitchen. Next, we opened a window to the family room, so the children were visible from the kitchen side. The old peninsula plan was replaced with a beautiful blue painted island with seating for 4. The outdated appliances received a major upgrade with Sub Zero Wolf cooking and food preservation products.
The visual beauty of the vaulted ceiling is enhanced by long pendants and oversized crown molding. A hard-working wood tile floor grounds the blue and white colorway. The colors are repeated in a lovely blue and white screened marble tile. White porcelain subway tiles frame the feature. The biggest and possibly the most appreciated change to the space was when we opened the wall from the kitchen into the dining room to connect the disjointed spaces. Now the family has experienced a new appreciation for their home. Rooms which were previously storage areas and now integrated into the family lifestyle. The open space is so conducive to entertaining visitors frequently just "drop in”.
In the dining area, we designed custom cabinets complete with a window seat, the perfect spot for additional diners or a perch for the family cat. The tall cabinets store all the china and crystal once stored in a back closet. Now it is always ready to be used. The last repurposed space is now home to a refreshment center. Cocktails and coffee are easily stored and served convenient to the kitchen but out of the main cooking area.
How do they feel about their new space? It has changed the way they live and use their home. The remodel has created a new environment to live, work and play at home. They could not be happier.
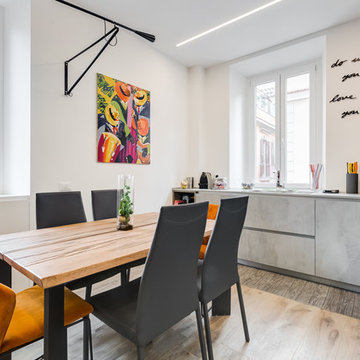
Fotografo: Luca Tranquilli
Aménagement d'une salle à manger ouverte sur la cuisine contemporaine de taille moyenne avec un mur blanc et un sol en carrelage de porcelaine.
Aménagement d'une salle à manger ouverte sur la cuisine contemporaine de taille moyenne avec un mur blanc et un sol en carrelage de porcelaine.
Idées déco de salles à manger ouvertes sur la cuisine avec un sol en carrelage de porcelaine
6