Idées déco de salles à manger ouvertes sur la cuisine avec un sol en carrelage de porcelaine
Trier par :
Budget
Trier par:Populaires du jour
161 - 180 sur 3 940 photos
1 sur 3
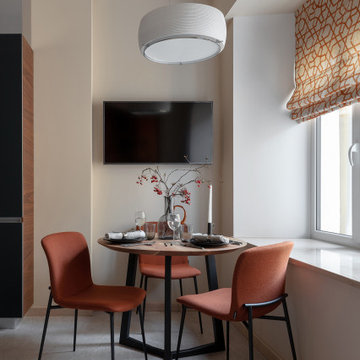
Aménagement d'une petite salle à manger ouverte sur la cuisine industrielle avec un mur beige, un sol en carrelage de porcelaine et un sol gris.

Уютная столовая с видом на сад и камин. Справа летняя кухня и печь.
Архитекторы:
Дмитрий Глушков
Фёдор Селенин
фото:
Андрей Лысиков
Aménagement d'une salle à manger ouverte sur la cuisine campagne en bois de taille moyenne avec un mur jaune, une cheminée ribbon, un manteau de cheminée en pierre, un sol multicolore, poutres apparentes et un sol en carrelage de porcelaine.
Aménagement d'une salle à manger ouverte sur la cuisine campagne en bois de taille moyenne avec un mur jaune, une cheminée ribbon, un manteau de cheminée en pierre, un sol multicolore, poutres apparentes et un sol en carrelage de porcelaine.

Large Built in sideboard with glass upper cabinets to display crystal and china in the dining room. Cabinets are painted shaker doors with glass inset panels. the project was designed by David Bauer and built by Cornerstone Builders of SW FL. in Naples the client loved her round mirror and wanted to incorporate it into the project so we used it as part of the backsplash display. The built in actually made the dining room feel larger.
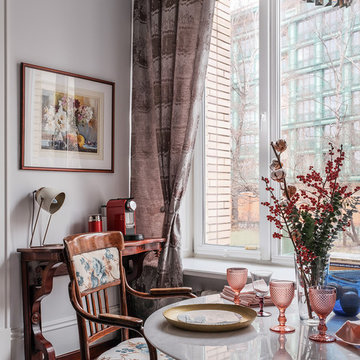
Дизайнеры: Ольга Кондратова, Мария Петрова
Фотограф: Дина Александрова
Aménagement d'une salle à manger ouverte sur la cuisine éclectique de taille moyenne avec un mur blanc, un sol en carrelage de porcelaine, un sol multicolore et éclairage.
Aménagement d'une salle à manger ouverte sur la cuisine éclectique de taille moyenne avec un mur blanc, un sol en carrelage de porcelaine, un sol multicolore et éclairage.
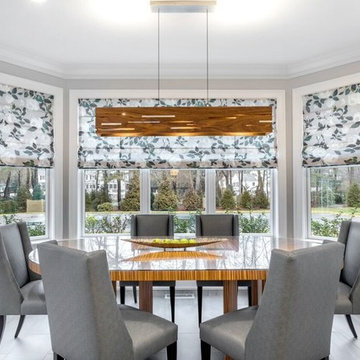
Cette image montre une salle à manger ouverte sur la cuisine traditionnelle de taille moyenne avec un mur gris, un sol en carrelage de porcelaine et aucune cheminée.
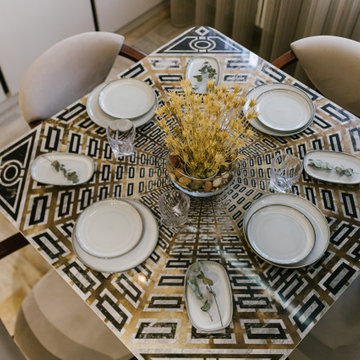
Во время разработки планировочных решений было ясно, что квадратный стол удобнее огибать по «интерьерным показаниям». Компактнее прямоугольной с большей площадью. Но из готовых изделий соответствующих предложений не было.
Подбирая напольную плитку, совсем по другому объекту, увидела квадратную плиту, размером 120/120см из новой коллекции. Сразу вспомнила про этот проект: подходящий стол из готовых пока не нашла, размер оптимальный, геометрический рисунок - то, что нужно. Быть столу квадратной формы.
Вторая плита как декор на стене, при гостях трансформируется в стол.
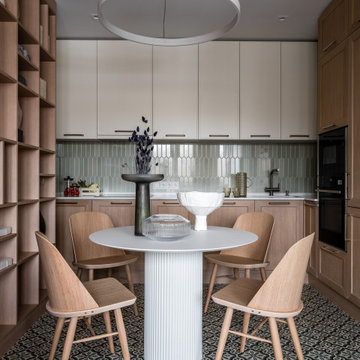
Стол TOK,
Стулья Menu,
Декор Moon Stores, Design Boom
Керамика Бедрединова Наталья
Стеллаж, индивидуальное изготовление, мастерская WoodSeven
Aménagement d'une petite salle à manger ouverte sur la cuisine contemporaine avec un mur blanc, un sol en carrelage de porcelaine et un sol vert.
Aménagement d'une petite salle à manger ouverte sur la cuisine contemporaine avec un mur blanc, un sol en carrelage de porcelaine et un sol vert.
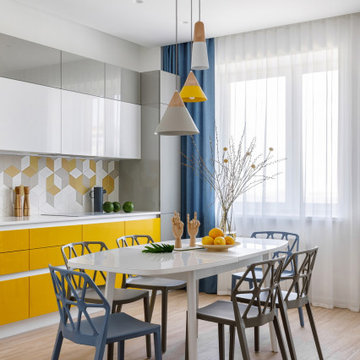
Designer: Ivan Pozdnyakov Foto: Alexander Volodin
Inspiration pour une salle à manger ouverte sur la cuisine nordique de taille moyenne avec un mur blanc, un sol en carrelage de porcelaine et un sol beige.
Inspiration pour une salle à manger ouverte sur la cuisine nordique de taille moyenne avec un mur blanc, un sol en carrelage de porcelaine et un sol beige.
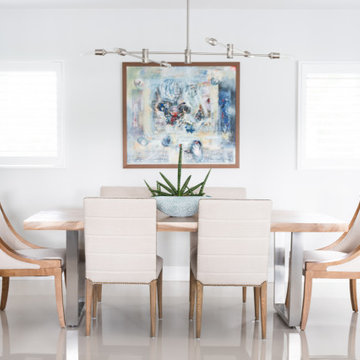
This professional couple loves their new dining room with custom built live-edge dining table,
Cette image montre une salle à manger ouverte sur la cuisine design de taille moyenne avec un mur gris, un sol en carrelage de porcelaine et un sol gris.
Cette image montre une salle à manger ouverte sur la cuisine design de taille moyenne avec un mur gris, un sol en carrelage de porcelaine et un sol gris.
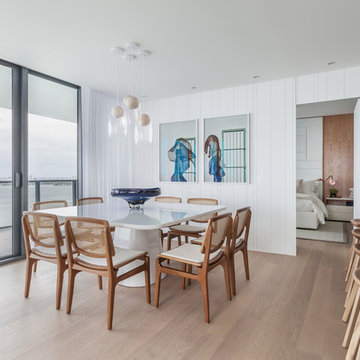
Exemple d'une salle à manger ouverte sur la cuisine bord de mer de taille moyenne avec un mur blanc, un sol en carrelage de porcelaine et un sol beige.
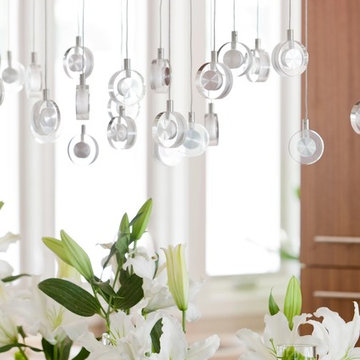
Nancy Nolan Photography
Réalisation d'une grande salle à manger ouverte sur la cuisine design avec un mur beige et un sol en carrelage de porcelaine.
Réalisation d'une grande salle à manger ouverte sur la cuisine design avec un mur beige et un sol en carrelage de porcelaine.
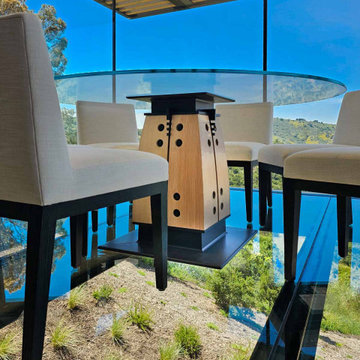
Glass dinette with glass floor adjacent to kitchen with wood trellis sunscreen and custom wood table
Exemple d'une salle à manger ouverte sur la cuisine moderne de taille moyenne avec un mur blanc, un sol en carrelage de porcelaine, un sol gris et poutres apparentes.
Exemple d'une salle à manger ouverte sur la cuisine moderne de taille moyenne avec un mur blanc, un sol en carrelage de porcelaine, un sol gris et poutres apparentes.
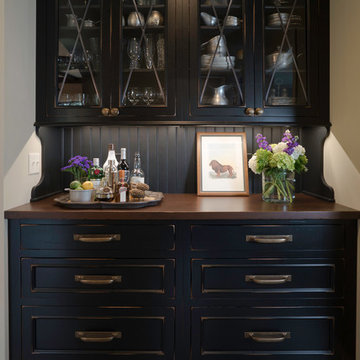
Inspiration pour une salle à manger ouverte sur la cuisine traditionnelle avec un mur beige, un sol en carrelage de porcelaine et un sol gris.
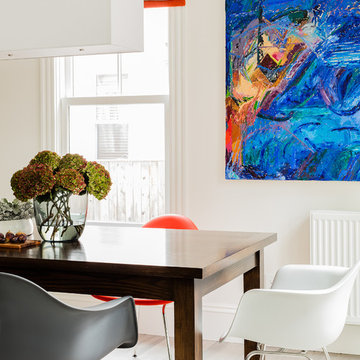
Photography by Michael J. Lee
Idées déco pour une grande salle à manger ouverte sur la cuisine rétro avec un mur blanc et un sol en carrelage de porcelaine.
Idées déco pour une grande salle à manger ouverte sur la cuisine rétro avec un mur blanc et un sol en carrelage de porcelaine.
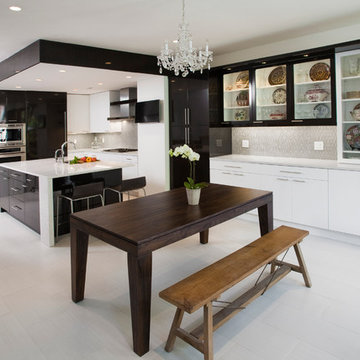
Randle Bye
Cette photo montre une grande salle à manger ouverte sur la cuisine tendance avec un mur blanc et un sol en carrelage de porcelaine.
Cette photo montre une grande salle à manger ouverte sur la cuisine tendance avec un mur blanc et un sol en carrelage de porcelaine.
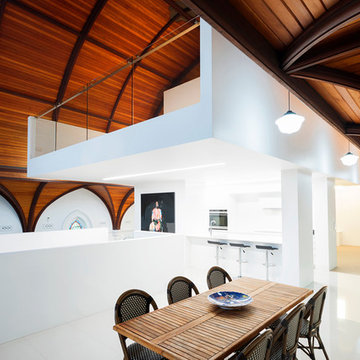
Nick Stephenson
Cette photo montre une salle à manger ouverte sur la cuisine tendance de taille moyenne avec un mur blanc et un sol en carrelage de porcelaine.
Cette photo montre une salle à manger ouverte sur la cuisine tendance de taille moyenne avec un mur blanc et un sol en carrelage de porcelaine.
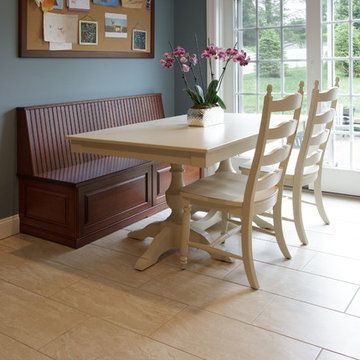
Whether it’s everyday casual or a family gathering, bench seating allows more people to sit at the table comfortably. Fitted against the wall, a bench is also a great space-saving piece that hugs the wall so the dining area has a smaller footprint. An added benefit? Built in storage—something we all need more of.
Kara Lashuay
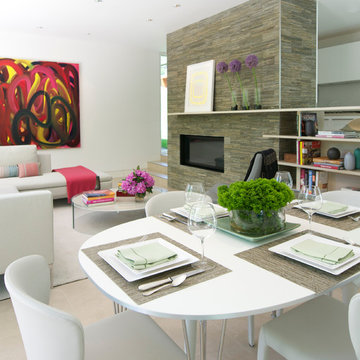
Photo credit Jane Beiles
Located on a beautiful property with a legacy of architectural and landscape innovation, this guest house was originally designed by the offices of Eliot Noyes and Alan Goldberg. Due to its age and expanded use as an in-law dwelling for extended stays, the 1200 sf structure required a renovation and small addition. While one objective was to make the structure function independently of the main house with its own access road, garage, and entrance, another objective was to knit the guest house into the architectural fabric of the property. New window openings deliberately frame landscape and architectural elements on the site, while exterior finishes borrow from that of the main house (cedar, zinc, field stone) bringing unity to the family compound. Inside, the use of lighter materials gives the simple, efficient spaces airiness.
A challenge was to find an interior design vocabulary which is both simple and clean, but not cold or uninteresting. A combination of rough slate, white washed oak, and high gloss lacquer cabinets provide interest and texture, but with their minimal detailing create a sense of calm.
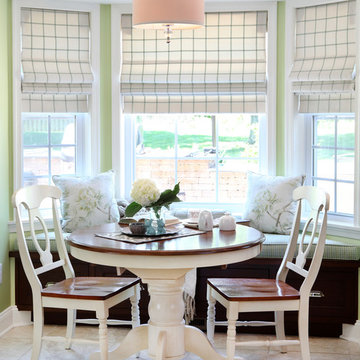
The breakfast nook features built in cabinetry with drawer storage underneath. Custom Pillows, window seat cushion and tailored roman shades coordinate together to create a stylish seating area.
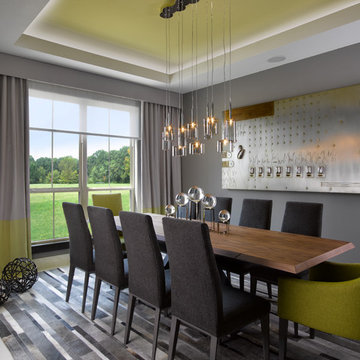
The dining room design began with this massive custom cowhide rug rich in grays. The ten seat dining table is subtle in design not to overpower the details of the rug. Adding acid green colored armchairs creates contrast against the rug. The 3D wall art plays a backdrop to the LED recessed lighting from the architectural detailed ceiling with low hanging chrome lighting really brings this space full circle.
Idées déco de salles à manger ouvertes sur la cuisine avec un sol en carrelage de porcelaine
9