Idées déco de salles à manger ouvertes sur la cuisine avec une cheminée standard
Trier par :
Budget
Trier par:Populaires du jour
1 - 20 sur 4 669 photos
1 sur 3
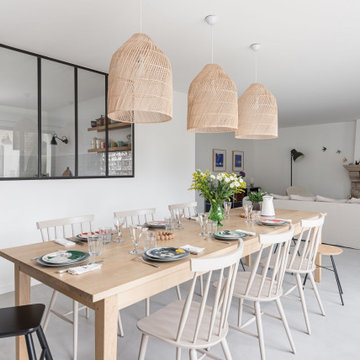
Réalisation d'une salle à manger ouverte sur la cuisine nordique de taille moyenne avec un mur blanc, une cheminée standard, un manteau de cheminée en pierre et un sol gris.
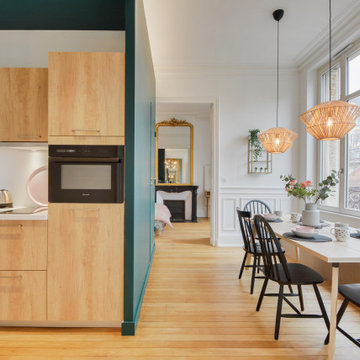
Inspiration pour une salle à manger ouverte sur la cuisine nordique avec un mur vert, parquet clair, une cheminée standard et un manteau de cheminée en pierre.

Inspiration pour une grande salle à manger ouverte sur la cuisine bohème avec un sol marron, un mur blanc, un sol en bois brun, une cheminée standard et un manteau de cheminée en pierre.

A visual artist and his fiancée’s house and studio were designed with various themes in mind, such as the physical context, client needs, security, and a limited budget.
Six options were analyzed during the schematic design stage to control the wind from the northeast, sunlight, light quality, cost, energy, and specific operating expenses. By using design performance tools and technologies such as Fluid Dynamics, Energy Consumption Analysis, Material Life Cycle Assessment, and Climate Analysis, sustainable strategies were identified. The building is self-sufficient and will provide the site with an aquifer recharge that does not currently exist.
The main masses are distributed around a courtyard, creating a moderately open construction towards the interior and closed to the outside. The courtyard contains a Huizache tree, surrounded by a water mirror that refreshes and forms a central part of the courtyard.
The house comprises three main volumes, each oriented at different angles to highlight different views for each area. The patio is the primary circulation stratagem, providing a refuge from the wind, a connection to the sky, and a night sky observatory. We aim to establish a deep relationship with the site by including the open space of the patio.

Modern Dining Room in an open floor plan, sits between the Living Room, Kitchen and Backyard Patio. The modern electric fireplace wall is finished in distressed grey plaster. Modern Dining Room Furniture in Black and white is paired with a sculptural glass chandelier. Floor to ceiling windows and modern sliding glass doors expand the living space to the outdoors.

Love how this kitchen renovation creates an open feel for our clients to their dining room and office and a better transition to back yard!
Aménagement d'une grande salle à manger ouverte sur la cuisine classique avec parquet foncé, un sol marron, un mur blanc, une cheminée standard, un manteau de cheminée en brique et éclairage.
Aménagement d'une grande salle à manger ouverte sur la cuisine classique avec parquet foncé, un sol marron, un mur blanc, une cheminée standard, un manteau de cheminée en brique et éclairage.
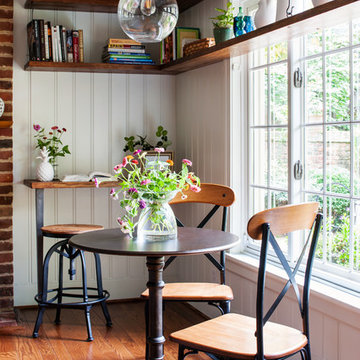
Aménagement d'une salle à manger ouverte sur la cuisine campagne avec un mur blanc, un sol en bois brun, une cheminée standard, un manteau de cheminée en brique et un sol marron.
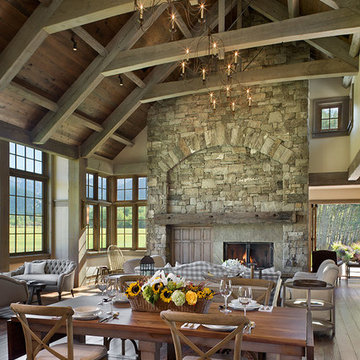
Roger Wade Photography
Inspiration pour une salle à manger ouverte sur la cuisine chalet avec un sol en bois brun, une cheminée standard et un manteau de cheminée en pierre.
Inspiration pour une salle à manger ouverte sur la cuisine chalet avec un sol en bois brun, une cheminée standard et un manteau de cheminée en pierre.
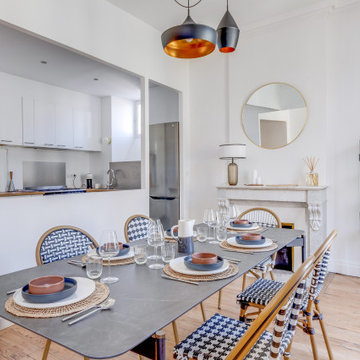
Idée de décoration pour une salle à manger ouverte sur la cuisine tradition avec un mur blanc, un sol en bois brun, une cheminée standard, un manteau de cheminée en pierre et un sol marron.
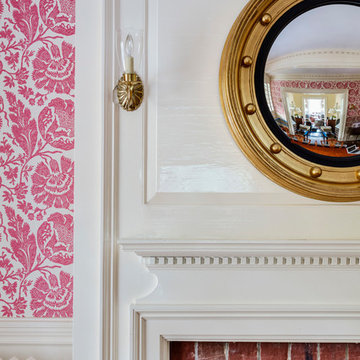
TEAM
Architect: LDa Architecture & Interiors
Builder: Old Grove Partners, LLC.
Landscape Architect: LeBlanc Jones Landscape Architects
Photographer: Greg Premru Photography

To complete the dining room transformation, a rustic buffet — with its dark cerused finish, open shelves and chicken-wire door accents — was replaced with a more refined built-in. The newly designed piece provides ample serving space between two cabinets with softly arched doors painted and glazed to match the dining and living room French doors. A new icemaker and wine dispensers are cleverly concealed behind pocket doors for added functionality. (Artful Living Magazine)

A sneak peak into this perfect dining room with a cool fireplace to keep you cozy during winter nights. Bookmatched marble slab with a dramatic touch surrounded by glass and brass sconces for a hint of color.

Inspiration pour une salle à manger ouverte sur la cuisine rustique de taille moyenne avec un mur gris, parquet clair, une cheminée standard, un manteau de cheminée en pierre et un sol gris.

Réalisation d'une salle à manger ouverte sur la cuisine chalet de taille moyenne avec un mur blanc, un sol en bois brun, une cheminée standard, un manteau de cheminée en pierre, un sol marron et éclairage.

Idées déco pour une salle à manger ouverte sur la cuisine contemporaine de taille moyenne avec un mur blanc, parquet foncé, une cheminée standard et un manteau de cheminée en carrelage.

Michael J. Lee Photography
Idée de décoration pour une salle à manger ouverte sur la cuisine champêtre de taille moyenne avec un mur blanc, parquet clair, une cheminée standard, un manteau de cheminée en pierre et un sol beige.
Idée de décoration pour une salle à manger ouverte sur la cuisine champêtre de taille moyenne avec un mur blanc, parquet clair, une cheminée standard, un manteau de cheminée en pierre et un sol beige.
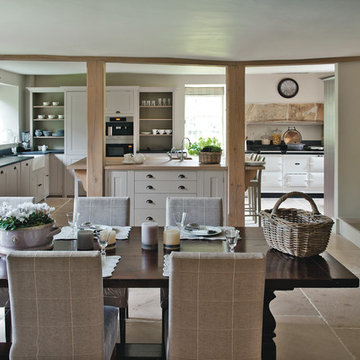
Polly Eltes
Idée de décoration pour une grande salle à manger ouverte sur la cuisine champêtre avec un sol en calcaire, un mur blanc, une cheminée standard et un manteau de cheminée en pierre.
Idée de décoration pour une grande salle à manger ouverte sur la cuisine champêtre avec un sol en calcaire, un mur blanc, une cheminée standard et un manteau de cheminée en pierre.
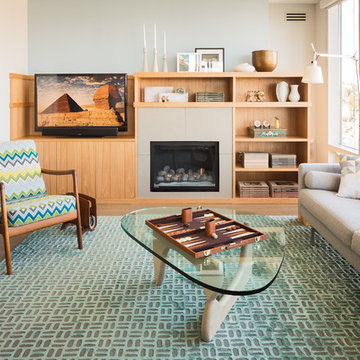
After living in their 1,300 square foot condo for about twenty years it was a time for something new. Rather than moving into a cookie-cutter development, these clients chose to embrace their love of colour and location and opted for a complete renovation instead. An expanded “welcome home” entry and more roomy closet space were starting points to rework the plan for modern living. The kitchen now opens onto the living and dining room and hits of saturated colour bring every room to life. Oak floors, hickory and lacquered millwork provide a warm backdrop for new and refurbished mid-century modern classics. Solid copper pulls from Sweden, owl wallpaper from England and a custom wool and silk rug from Nepal make the client’s own Venetian chandelier feel internationally at home.
Photo: Lucas Finlay

The view from the Kitchen Island towards the Kitchen Table now offers the homeowner commanding visual access to the Entry Hall, Dining Room, and Family Room as well as the side Mud Room entrance. The new eat-in area with a custom designed fireplace was the former location of the Kitchen workspace.

A custom designed pedestal square table with satin nickel base detail was created for this dining area, as were the custom walnut backed chairs and banquettes to seat 8 in this unique two story dining space. To humanize the space, a sculptural soffit was added with down lighting under which a unique diamond shape Christopher Guy mirror and console with flanking sconces are highlighted. Note the subtle crushed glass damask design on the walls.
Photo: Jim Doyle
Idées déco de salles à manger ouvertes sur la cuisine avec une cheminée standard
1