Idées déco de salles à manger ouvertes sur la cuisine avec une cheminée standard
Trier par :
Budget
Trier par:Populaires du jour
121 - 140 sur 4 675 photos
1 sur 3
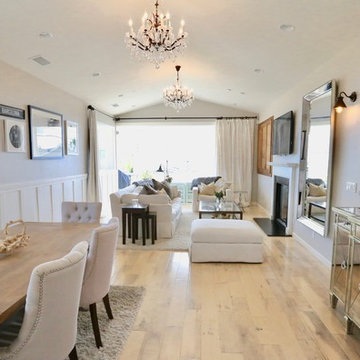
Cette image montre une grande salle à manger ouverte sur la cuisine marine avec un mur blanc, parquet clair, une cheminée standard, un manteau de cheminée en bois et un sol marron.
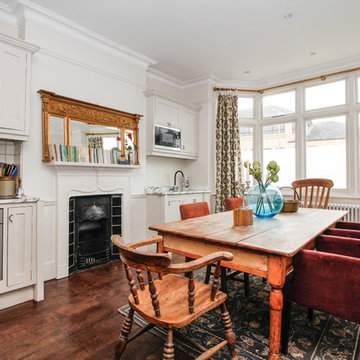
Idée de décoration pour une salle à manger ouverte sur la cuisine bohème de taille moyenne avec un mur blanc, parquet foncé, une cheminée standard et un manteau de cheminée en métal.
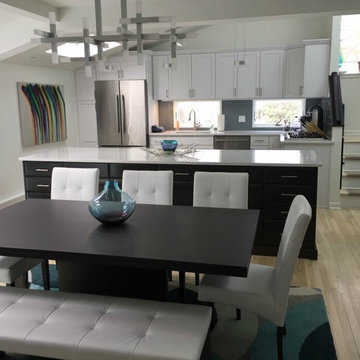
Kitchen and dining room with a modern-day renovation. A combination of the white furniture, as well as the white kitchen island gives this kitchen/dining room a clean, sleek look.
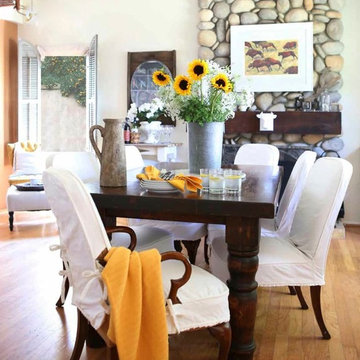
Lu Tapp
Réalisation d'une petite salle à manger ouverte sur la cuisine bohème avec un mur blanc, parquet clair, une cheminée standard et un manteau de cheminée en pierre.
Réalisation d'une petite salle à manger ouverte sur la cuisine bohème avec un mur blanc, parquet clair, une cheminée standard et un manteau de cheminée en pierre.
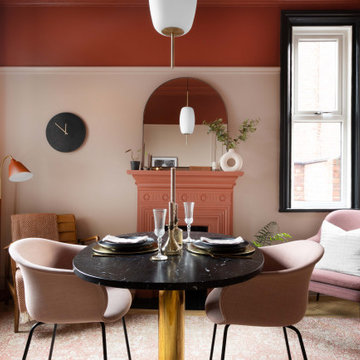
Aménagement d'une petite salle à manger ouverte sur la cuisine rétro avec un mur rose, parquet clair, une cheminée standard et un manteau de cheminée en métal.
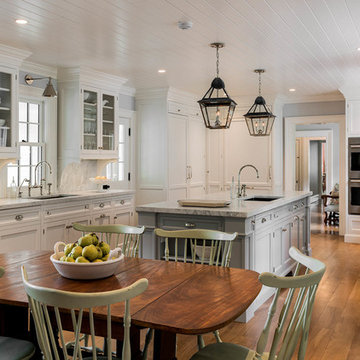
Kitchen
Photo by Rob Karosis
Exemple d'une grande salle à manger ouverte sur la cuisine nature avec un mur gris, un sol en bois brun, une cheminée standard, un manteau de cheminée en brique et un sol marron.
Exemple d'une grande salle à manger ouverte sur la cuisine nature avec un mur gris, un sol en bois brun, une cheminée standard, un manteau de cheminée en brique et un sol marron.

Long time clients called us (Landmark Remodeling and PID) back to tackle their kitchen and subsequently remainder of the main floor. We had worked away over the last 5 years doing smaller projects, knowing one day they would pull the trigger on their kitchen space.
After two small boys and working from home through the pandemic they decided it was time to tear down the wall separating the kitchen and formal dining room and make one large kitchen for their busy, growing family.
We proposed a few layout options and when they chose the one with a 14 foot island we were so excited!
Photographer- Chris Holden Photos

Idées déco pour une salle à manger ouverte sur la cuisine classique avec parquet foncé, une cheminée standard, un manteau de cheminée en métal, un sol marron, un mur gris et un plafond voûté.

Complete overhaul of the common area in this wonderful Arcadia home.
The living room, dining room and kitchen were redone.
The direction was to obtain a contemporary look but to preserve the warmth of a ranch home.
The perfect combination of modern colors such as grays and whites blend and work perfectly together with the abundant amount of wood tones in this design.
The open kitchen is separated from the dining area with a large 10' peninsula with a waterfall finish detail.
Notice the 3 different cabinet colors, the white of the upper cabinets, the Ash gray for the base cabinets and the magnificent olive of the peninsula are proof that you don't have to be afraid of using more than 1 color in your kitchen cabinets.
The kitchen layout includes a secondary sink and a secondary dishwasher! For the busy life style of a modern family.
The fireplace was completely redone with classic materials but in a contemporary layout.
Notice the porcelain slab material on the hearth of the fireplace, the subway tile layout is a modern aligned pattern and the comfortable sitting nook on the side facing the large windows so you can enjoy a good book with a bright view.
The bamboo flooring is continues throughout the house for a combining effect, tying together all the different spaces of the house.
All the finish details and hardware are honed gold finish, gold tones compliment the wooden materials perfectly.
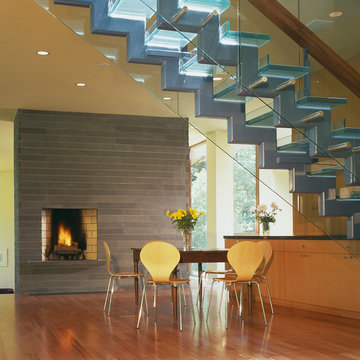
Idées déco pour une grande salle à manger ouverte sur la cuisine contemporaine avec un manteau de cheminée en pierre et une cheminée standard.
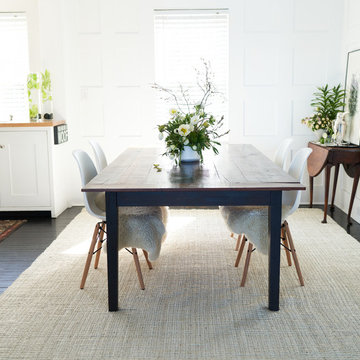
Open Concept Dining Room into the kitchen with a beautiful arch detailing. Custom Table and simple chairs mixing antiques with new modern pieces.
Cette image montre une salle à manger ouverte sur la cuisine traditionnelle de taille moyenne avec un mur blanc, parquet peint, une cheminée standard, un manteau de cheminée en bois et un sol noir.
Cette image montre une salle à manger ouverte sur la cuisine traditionnelle de taille moyenne avec un mur blanc, parquet peint, une cheminée standard, un manteau de cheminée en bois et un sol noir.
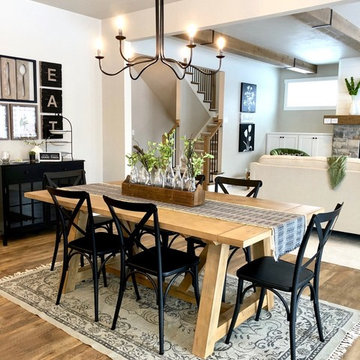
The open concept of the Magnolia floor plan provides beauty throughout the kitchen, dining room, and great room.
Aménagement d'une salle à manger ouverte sur la cuisine campagne de taille moyenne avec un mur gris, une cheminée standard et un manteau de cheminée en pierre.
Aménagement d'une salle à manger ouverte sur la cuisine campagne de taille moyenne avec un mur gris, une cheminée standard et un manteau de cheminée en pierre.
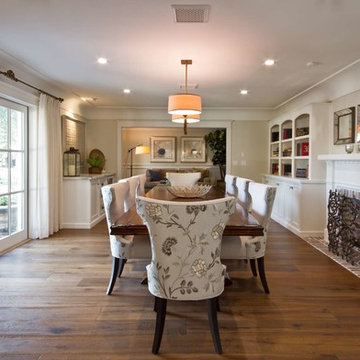
Idée de décoration pour une salle à manger ouverte sur la cuisine tradition de taille moyenne avec un mur beige, parquet foncé, une cheminée standard, un manteau de cheminée en brique, un sol marron et éclairage.
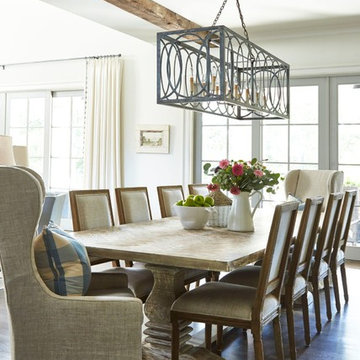
Lauren Rubinstein
Aménagement d'une grande salle à manger ouverte sur la cuisine campagne avec un mur blanc, un sol en bois brun, une cheminée standard et un manteau de cheminée en pierre.
Aménagement d'une grande salle à manger ouverte sur la cuisine campagne avec un mur blanc, un sol en bois brun, une cheminée standard et un manteau de cheminée en pierre.
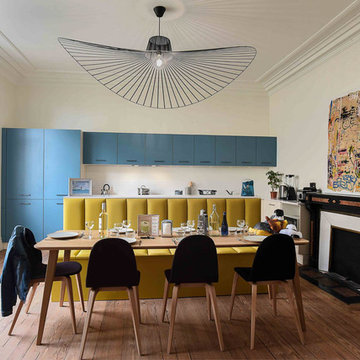
Inspiration pour une salle à manger ouverte sur la cuisine design avec un mur blanc, un sol en bois brun, une cheminée standard et un sol marron.
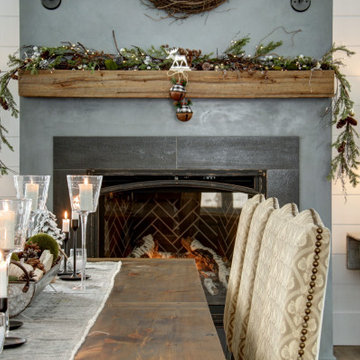
designer Lyne Brunet
Cette photo montre une grande salle à manger ouverte sur la cuisine nature avec un mur blanc, un sol en bois brun, une cheminée standard et un manteau de cheminée en béton.
Cette photo montre une grande salle à manger ouverte sur la cuisine nature avec un mur blanc, un sol en bois brun, une cheminée standard et un manteau de cheminée en béton.
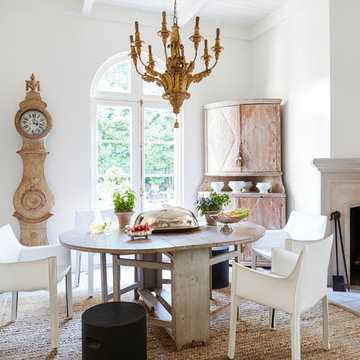
Exemple d'une salle à manger ouverte sur la cuisine chic de taille moyenne avec un mur blanc, un sol en carrelage de céramique, une cheminée standard, un manteau de cheminée en pierre et un sol beige.
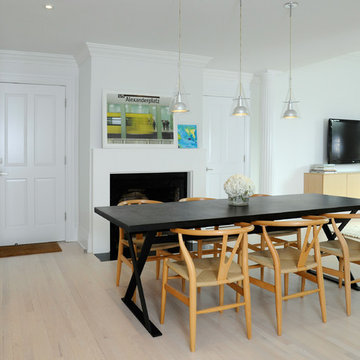
Doors and trims were painted using Benjamin Moore: Advanced Satin Decorator's White.
Walls were painted using Benjamin Moore: Regal Flat Decorator's White.
Ceiling was painted using Benjamin Moore: Regal Flat Super White.
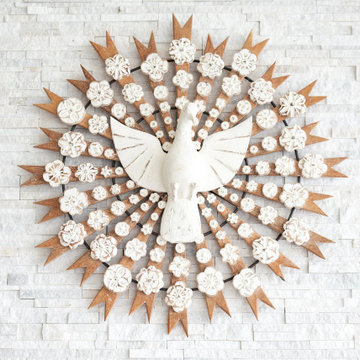
Our St. Pete studio designed this stunning home in a Greek Mediterranean style to create the best of Florida waterfront living. We started with a neutral palette and added pops of bright blue to recreate the hues of the ocean in the interiors. Every room is carefully curated to ensure a smooth flow and feel, including the luxurious bathroom, which evokes a calm, soothing vibe. All the bedrooms are decorated to ensure they blend well with the rest of the home's decor. The large outdoor pool is another beautiful highlight which immediately puts one in a relaxing holiday mood!
---
Pamela Harvey Interiors offers interior design services in St. Petersburg and Tampa, and throughout Florida's Suncoast area, from Tarpon Springs to Naples, including Bradenton, Lakewood Ranch, and Sarasota.
For more about Pamela Harvey Interiors, see here: https://www.pamelaharveyinteriors.com/
To learn more about this project, see here: https://www.pamelaharveyinteriors.com/portfolio-galleries/waterfront-home-tampa-fl
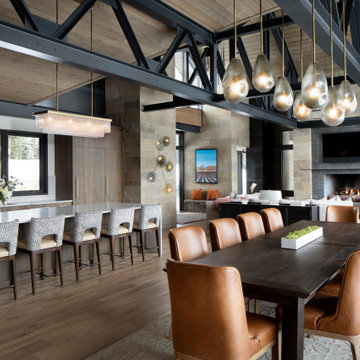
The open floor plan of the main level flows from the Living Room, Dining and Kitchen. A large kitchen island adds additional seating when entertaining.
Idées déco de salles à manger ouvertes sur la cuisine avec une cheminée standard
7