Idées déco de salles à manger ouvertes sur la cuisine grises
Trier par :
Budget
Trier par:Populaires du jour
81 - 100 sur 6 365 photos
1 sur 3
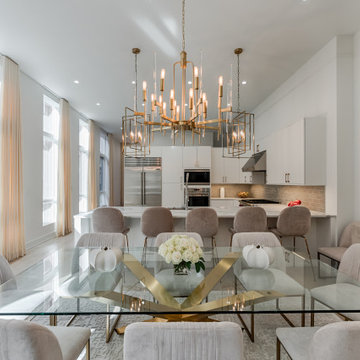
Reflective materials like antique mirror, glass, and brushed gold are found throughout the dining room to add a glamorous feel to the space.
Inspiration pour une grande salle à manger ouverte sur la cuisine minimaliste avec un mur beige, parquet clair, une cheminée standard, un manteau de cheminée en pierre de parement et un sol beige.
Inspiration pour une grande salle à manger ouverte sur la cuisine minimaliste avec un mur beige, parquet clair, une cheminée standard, un manteau de cheminée en pierre de parement et un sol beige.
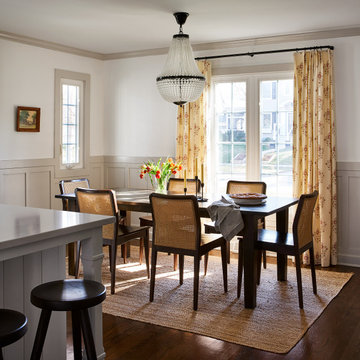
Aménagement d'une salle à manger ouverte sur la cuisine campagne de taille moyenne avec un sol en bois brun et un sol marron.
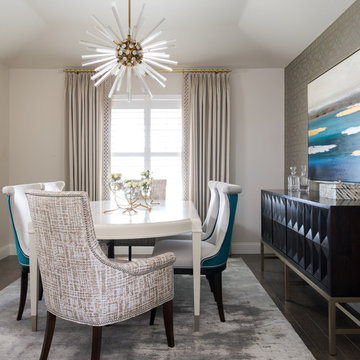
Michael Hunter Photography
Cette image montre une petite salle à manger ouverte sur la cuisine traditionnelle avec un mur gris, parquet foncé et un sol marron.
Cette image montre une petite salle à manger ouverte sur la cuisine traditionnelle avec un mur gris, parquet foncé et un sol marron.
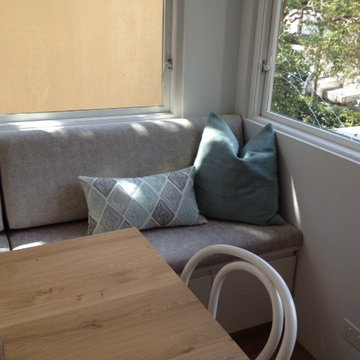
Accent cushion detail provides visual interest to contrast with the grey banquette seat.
Idées déco pour une petite salle à manger ouverte sur la cuisine contemporaine avec un mur beige et parquet clair.
Idées déco pour une petite salle à manger ouverte sur la cuisine contemporaine avec un mur beige et parquet clair.
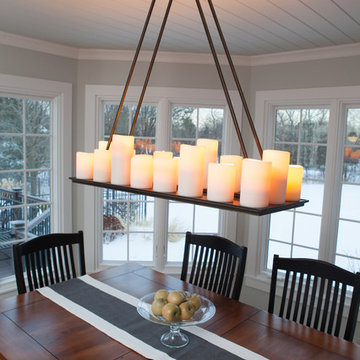
When this suburban family decided to renovate their kitchen, they knew that they wanted a little more space. Advance Design worked together with the homeowner to design a kitchen that would work for a large family who loved to gather regularly and always ended up in the kitchen! So the project began with extending out an exterior wall to accommodate a larger island and more moving-around space between the island and the perimeter cabinetry.
Style was important to the cook, who began collecting accessories and photos of the look she loved for months prior to the project design. She was drawn to the brightness of whites and grays, and the design accentuated this color palette brilliantly with the incorporation of a warm shade of brown woods that originated from a dining room table that was a family favorite. Classic gray and white cabinetry from Dura Supreme hits the mark creating a perfect balance between bright and subdued. Hints of gray appear in the bead board detail peeking just behind glass doors, and in the application of the handsome floating wood shelves between cabinets. White subway tile is made extra interesting with the application of dark gray grout lines causing it to be a subtle but noticeable detail worthy of attention.
Suede quartz Silestone graces the countertops with a soft matte hint of color that contrasts nicely with the presence of white painted cabinetry finished smartly with the brightness of a milky white farm sink. Old melds nicely with new, as antique bronze accents are sprinkled throughout hardware and fixtures, and work together unassumingly with the sleekness of stainless steel appliances.
The grace and timelessness of this sparkling new kitchen maintains the charm and character of a space that has seen generations past. And now this family will enjoy this new space for many more generations to come in the future with the help of the team at Advance Design Studio.
Dura Supreme Cabinetry
Photographer: Joe Nowak
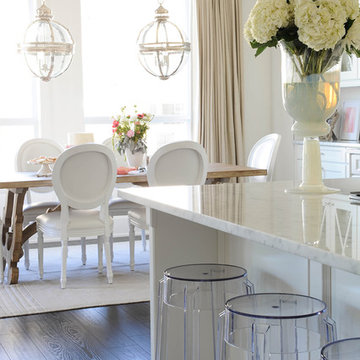
Tracey Ayton Photography
Cette image montre une salle à manger ouverte sur la cuisine traditionnelle de taille moyenne avec un mur blanc, parquet foncé et aucune cheminée.
Cette image montre une salle à manger ouverte sur la cuisine traditionnelle de taille moyenne avec un mur blanc, parquet foncé et aucune cheminée.
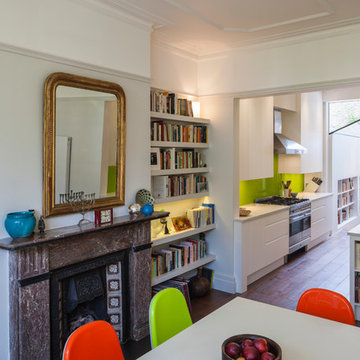
Gareth Gardner
Exemple d'une salle à manger ouverte sur la cuisine tendance avec un mur blanc et un sol en bois brun.
Exemple d'une salle à manger ouverte sur la cuisine tendance avec un mur blanc et un sol en bois brun.
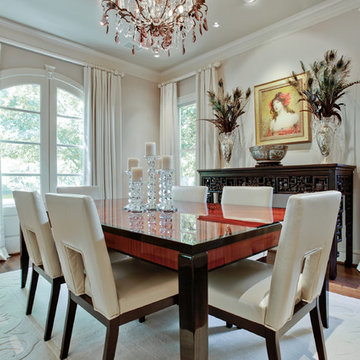
Cette photo montre une salle à manger ouverte sur la cuisine chic avec un mur beige, un sol en bois brun, aucune cheminée et un sol marron.
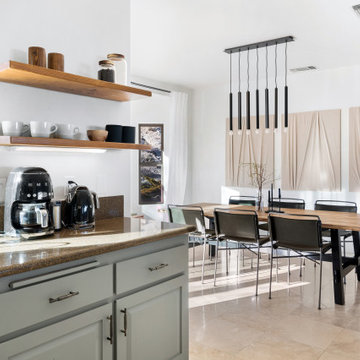
Cette image montre une salle à manger ouverte sur la cuisine bohème de taille moyenne avec un mur blanc, un sol en carrelage de céramique et un sol beige.
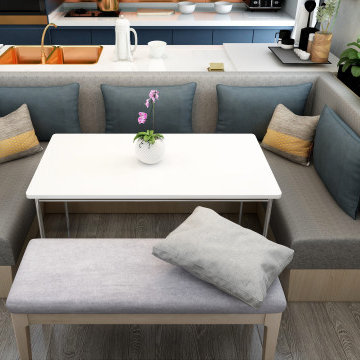
The open plan dining space was designed with the family in mind. U shaped booth seating was chosen for comfortable seating that is also perfect for entertaining guests. An indoor herb garden is placed next to the dining table for easy access from the kitchen and this adds an element of nature to the space.
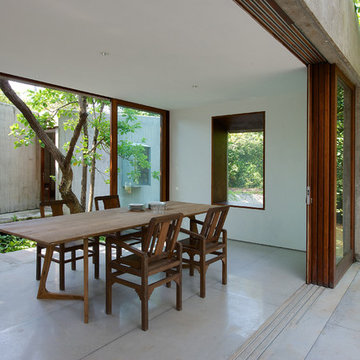
Sebastian Zachariah
Idée de décoration pour une petite salle à manger ouverte sur la cuisine design avec un mur blanc et sol en béton ciré.
Idée de décoration pour une petite salle à manger ouverte sur la cuisine design avec un mur blanc et sol en béton ciré.
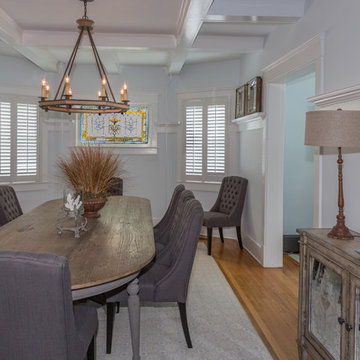
Cette photo montre une salle à manger ouverte sur la cuisine bord de mer de taille moyenne avec un mur beige, parquet clair, aucune cheminée et éclairage.
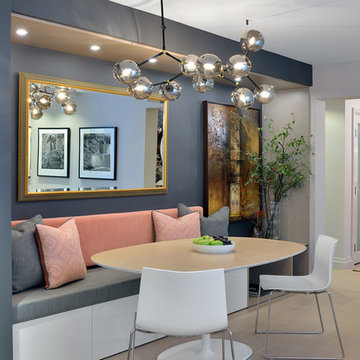
Photography by Larry Arnal (Arnal Photography)
Exemple d'une salle à manger ouverte sur la cuisine tendance de taille moyenne avec un mur gris et parquet clair.
Exemple d'une salle à manger ouverte sur la cuisine tendance de taille moyenne avec un mur gris et parquet clair.
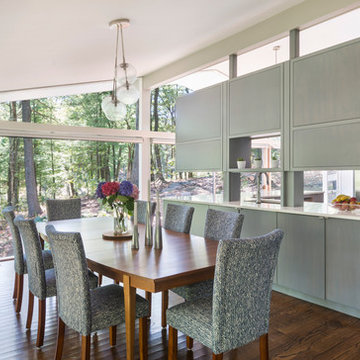
Mid-Century Remodel on Tabor Hill
This sensitively sited house was designed by Robert Coolidge, a renowned architect and grandson of President Calvin Coolidge. The house features a symmetrical gable roof and beautiful floor to ceiling glass facing due south, smartly oriented for passive solar heating. Situated on a steep lot, the house is primarily a single story that steps down to a family room. This lower level opens to a New England exterior. Our goals for this project were to maintain the integrity of the original design while creating more modern spaces. Our design team worked to envision what Coolidge himself might have designed if he'd had access to modern materials and fixtures.
With the aim of creating a signature space that ties together the living, dining, and kitchen areas, we designed a variation on the 1950's "floating kitchen." In this inviting assembly, the kitchen is located away from exterior walls, which allows views from the floor-to-ceiling glass to remain uninterrupted by cabinetry.
We updated rooms throughout the house; installing modern features that pay homage to the fine, sleek lines of the original design. Finally, we opened the family room to a terrace featuring a fire pit. Since a hallmark of our design is the diminishment of the hard line between interior and exterior, we were especially pleased for the opportunity to update this classic work.
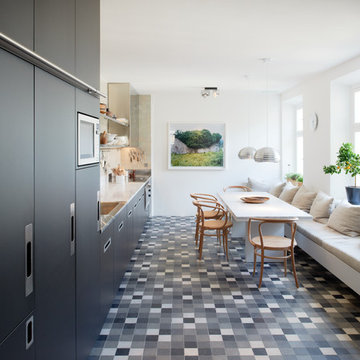
Cette photo montre une salle à manger ouverte sur la cuisine tendance de taille moyenne avec un mur blanc, un sol en carrelage de céramique et aucune cheminée.
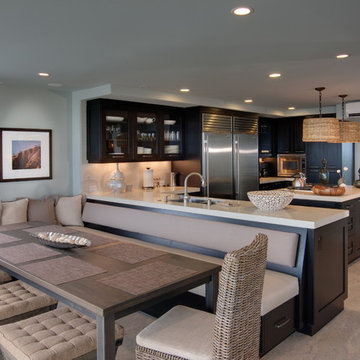
The new kitchen and breakfast room. There is a second 4 top table on casters that can be used with this larger table to create a table for 12, which is how many people the new 5 bedroom condo can house.
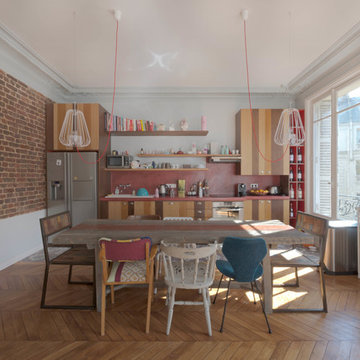
Florent Chevrot
Aménagement d'une salle à manger ouverte sur la cuisine éclectique de taille moyenne avec un mur blanc, un sol en bois brun et aucune cheminée.
Aménagement d'une salle à manger ouverte sur la cuisine éclectique de taille moyenne avec un mur blanc, un sol en bois brun et aucune cheminée.
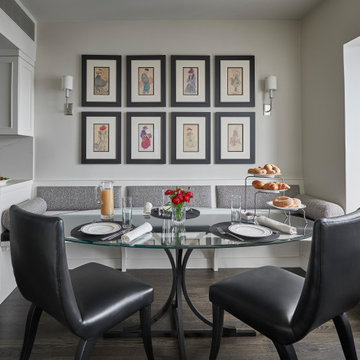
Cette image montre une petite salle à manger ouverte sur la cuisine traditionnelle avec un mur gris, parquet foncé, aucune cheminée et un sol marron.
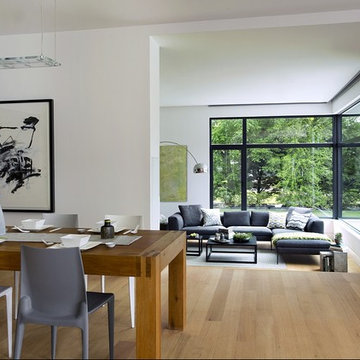
ZeroEnergy Design (ZED) created this modern home for a progressive family in the desirable community of Lexington.
Thoughtful Land Connection. The residence is carefully sited on the infill lot so as to create privacy from the road and neighbors, while cultivating a side yard that captures the southern sun. The terraced grade rises to meet the house, allowing for it to maintain a structured connection with the ground while also sitting above the high water table. The elevated outdoor living space maintains a strong connection with the indoor living space, while the stepped edge ties it back to the true ground plane. Siting and outdoor connections were completed by ZED in collaboration with landscape designer Soren Deniord Design Studio.
Exterior Finishes and Solar. The exterior finish materials include a palette of shiplapped wood siding, through-colored fiber cement panels and stucco. A rooftop parapet hides the solar panels above, while a gutter and site drainage system directs rainwater into an irrigation cistern and dry wells that recharge the groundwater.
Cooking, Dining, Living. Inside, the kitchen, fabricated by Henrybuilt, is located between the indoor and outdoor dining areas. The expansive south-facing sliding door opens to seamlessly connect the spaces, using a retractable awning to provide shade during the summer while still admitting the warming winter sun. The indoor living space continues from the dining areas across to the sunken living area, with a view that returns again to the outside through the corner wall of glass.
Accessible Guest Suite. The design of the first level guest suite provides for both aging in place and guests who regularly visit for extended stays. The patio off the north side of the house affords guests their own private outdoor space, and privacy from the neighbor. Similarly, the second level master suite opens to an outdoor private roof deck.
Light and Access. The wide open interior stair with a glass panel rail leads from the top level down to the well insulated basement. The design of the basement, used as an away/play space, addresses the need for both natural light and easy access. In addition to the open stairwell, light is admitted to the north side of the area with a high performance, Passive House (PHI) certified skylight, covering a six by sixteen foot area. On the south side, a unique roof hatch set flush with the deck opens to reveal a glass door at the base of the stairwell which provides additional light and access from the deck above down to the play space.
Energy. Energy consumption is reduced by the high performance building envelope, high efficiency mechanical systems, and then offset with renewable energy. All windows and doors are made of high performance triple paned glass with thermally broken aluminum frames. The exterior wall assembly employs dense pack cellulose in the stud cavity, a continuous air barrier, and four inches exterior rigid foam insulation. The 10kW rooftop solar electric system provides clean energy production. The final air leakage testing yielded 0.6 ACH 50 - an extremely air tight house, a testament to the well-designed details, progress testing and quality construction. When compared to a new house built to code requirements, this home consumes only 19% of the energy.
Architecture & Energy Consulting: ZeroEnergy Design
Landscape Design: Soren Deniord Design
Paintings: Bernd Haussmann Studio
Photos: Eric Roth Photography
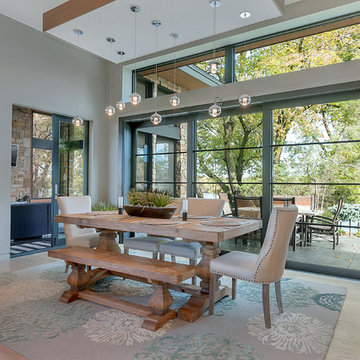
Lynnette Bauer - 360REI
Idées déco pour une grande salle à manger ouverte sur la cuisine contemporaine avec un mur gris, parquet clair, une cheminée standard, un manteau de cheminée en métal et un sol beige.
Idées déco pour une grande salle à manger ouverte sur la cuisine contemporaine avec un mur gris, parquet clair, une cheminée standard, un manteau de cheminée en métal et un sol beige.
Idées déco de salles à manger ouvertes sur la cuisine grises
5