Idées déco de salles à manger ouvertes sur la cuisine grises
Trier par :
Budget
Trier par:Populaires du jour
161 - 180 sur 6 368 photos
1 sur 3
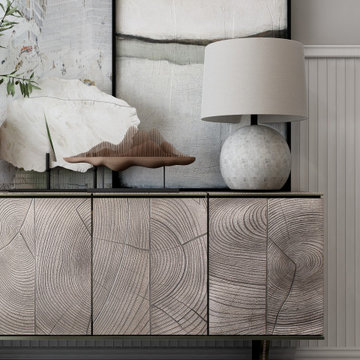
A modern farmhouse style dining room design featuring 8-person dining set with wood legs and a marble top table. This dining room presents a neutral color palette with pops of greenery a worm-colored rug and an exposed wood beam ceiling design.
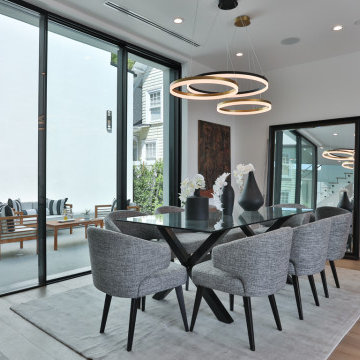
Exemple d'une grande salle à manger ouverte sur la cuisine moderne avec un mur blanc, parquet clair et un sol beige.
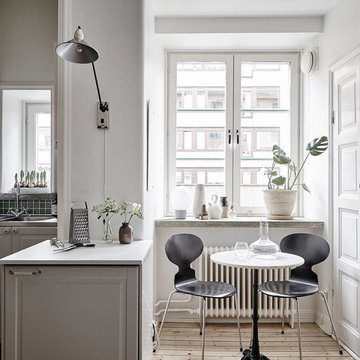
Réalisation d'une petite salle à manger ouverte sur la cuisine nordique avec un mur blanc, parquet clair et aucune cheminée.
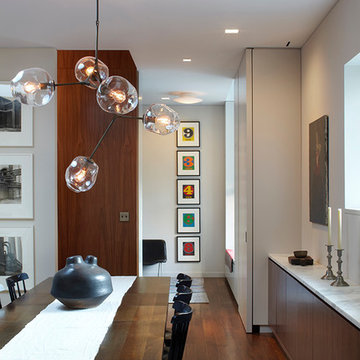
View from Home Office/Guest Bedroom toward the Dining Area.
Custom built-in credenza.
Karen Karnes ceramic.
Lindsey Edelman pendant.
Inspiration pour une grande salle à manger ouverte sur la cuisine minimaliste avec un mur blanc et un sol en bois brun.
Inspiration pour une grande salle à manger ouverte sur la cuisine minimaliste avec un mur blanc et un sol en bois brun.
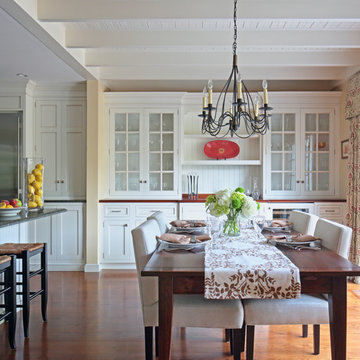
Susan Fisher Plotner/Susan Fisher Photography
Inspiration pour une salle à manger traditionnelle avec un sol en bois brun.
Inspiration pour une salle à manger traditionnelle avec un sol en bois brun.
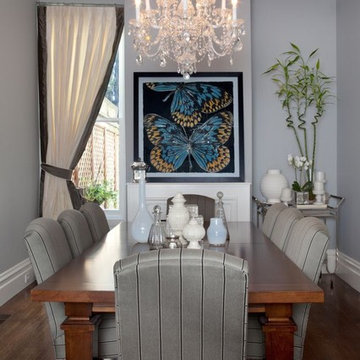
Custom Furnishings by Faiella Design,
Photography Marija Vidal
Idées déco pour une petite salle à manger ouverte sur la cuisine classique avec un mur gris, parquet foncé et une cheminée standard.
Idées déco pour une petite salle à manger ouverte sur la cuisine classique avec un mur gris, parquet foncé et une cheminée standard.
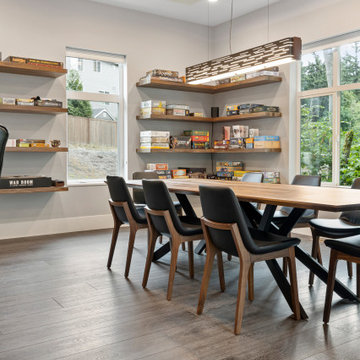
Dark, striking, modern. This dark floor with white wire-brush is sure to make an impact. The Modin Rigid luxury vinyl plank flooring collection is the new standard in resilient flooring. Modin Rigid offers true embossed-in-register texture, creating a surface that is convincing to the eye and to the touch; a low sheen level to ensure a natural look that wears well over time; four-sided enhanced bevels to more accurately emulate the look of real wood floors; wider and longer waterproof planks; an industry-leading wear layer; and a pre-attached underlayment.
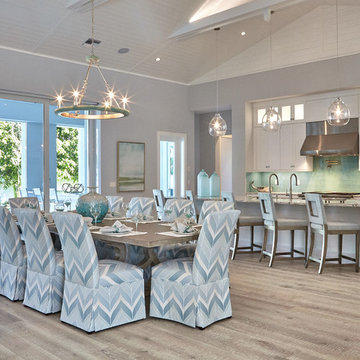
This newly completed, one-of-a-kind, island inspired home features generously proportioned rooms including a 46' x 26' great room, 4 bedroom suites, spacious den, study, a double and single garage, all included in a 5,808 sq ft living space.
Robb & Stucky’s Susan Bleda, acted as the Interior Designer on this project and furnished the interior of the home with a coastal style in mind, and a clean fresh look that incorporates the color story of living on the gulf.
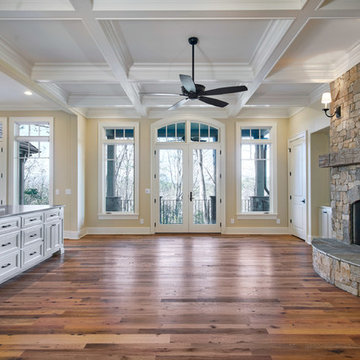
Goodwin Foust Custom Homes | Design Build | Custom Home Builder | Serving Greenville, SC, Lake Keowee, SC, Upstate, SC
Cette photo montre une grande salle à manger ouverte sur la cuisine craftsman avec un mur jaune, un sol en bois brun, une cheminée standard, un manteau de cheminée en pierre et un sol marron.
Cette photo montre une grande salle à manger ouverte sur la cuisine craftsman avec un mur jaune, un sol en bois brun, une cheminée standard, un manteau de cheminée en pierre et un sol marron.
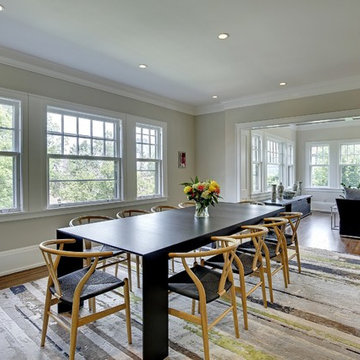
Spacecrafting
Réalisation d'une grande salle à manger ouverte sur la cuisine tradition avec parquet foncé.
Réalisation d'une grande salle à manger ouverte sur la cuisine tradition avec parquet foncé.
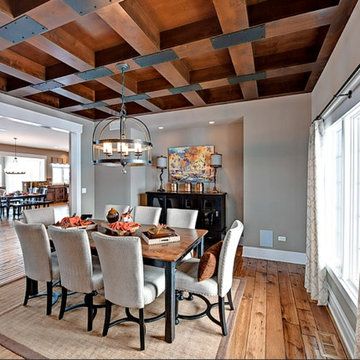
Cette photo montre une salle à manger ouverte sur la cuisine montagne de taille moyenne avec un mur gris, parquet clair et aucune cheminée.
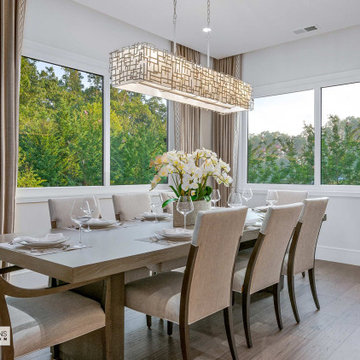
Réalisation d'une salle à manger ouverte sur la cuisine design de taille moyenne avec un mur blanc, un sol en bois brun, poutres apparentes et un sol beige.
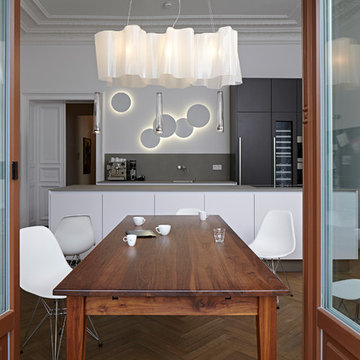
Cette photo montre une salle à manger ouverte sur la cuisine tendance avec un mur blanc et un sol en bois brun.
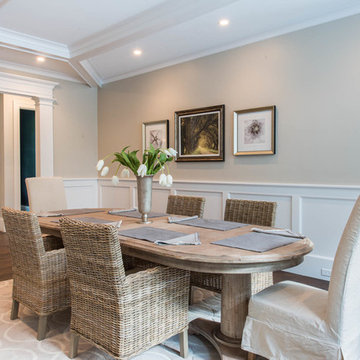
Avery Chaplin
Aménagement d'une salle à manger ouverte sur la cuisine classique de taille moyenne avec un mur beige, un sol en bois brun et aucune cheminée.
Aménagement d'une salle à manger ouverte sur la cuisine classique de taille moyenne avec un mur beige, un sol en bois brun et aucune cheminée.
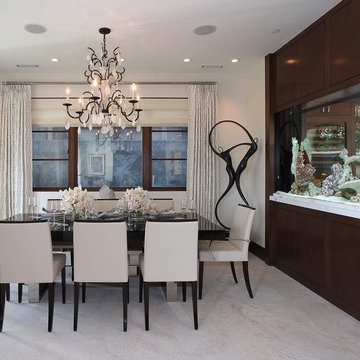
Designed By: Richard Bustos Photos By: Jeri Koegel
Ron and Kathy Chaisson have lived in many homes throughout Orange County, including three homes on the Balboa Peninsula and one at Pelican Crest. But when the “kind of retired” couple, as they describe their current status, decided to finally build their ultimate dream house in the flower streets of Corona del Mar, they opted not to skimp on the amenities. “We wanted this house to have the features of a resort,” says Ron. “So we designed it to have a pool on the roof, five patios, a spa, a gym, water walls in the courtyard, fire-pits and steam showers.”
To bring that five-star level of luxury to their newly constructed home, the couple enlisted Orange County’s top talent, including our very own rock star design consultant Richard Bustos, who worked alongside interior designer Trish Steel and Patterson Custom Homes as well as Brandon Architects. Together the team created a 4,500 square-foot, five-bedroom, seven-and-a-half-bathroom contemporary house where R&R get top billing in almost every room. Two stories tall and with lots of open spaces, it manages to feel spacious despite its narrow location. And from its third floor patio, it boasts panoramic ocean views.
“Overall we wanted this to be contemporary, but we also wanted it to feel warm,” says Ron. Key to creating that look was Richard, who selected the primary pieces from our extensive portfolio of top-quality furnishings. Richard also focused on clean lines and neutral colors to achieve the couple’s modern aesthetic, while allowing both the home’s gorgeous views and Kathy’s art to take center stage.
As for that mahogany-lined elevator? “It’s a requirement,” states Ron. “With three levels, and lots of entertaining, we need that elevator for keeping the bar stocked up at the cabana, and for our big barbecue parties.” He adds, “my wife wears high heels a lot of the time, so riding the elevator instead of taking the stairs makes life that much better for her.”
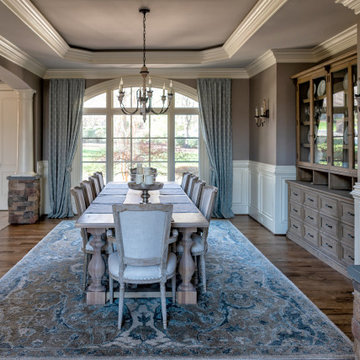
Grand view from the Dining Room with tray ceiling and columns with stone bases,
Cette photo montre une grande salle à manger ouverte sur la cuisine avec un mur gris, parquet foncé, aucune cheminée et un sol marron.
Cette photo montre une grande salle à manger ouverte sur la cuisine avec un mur gris, parquet foncé, aucune cheminée et un sol marron.
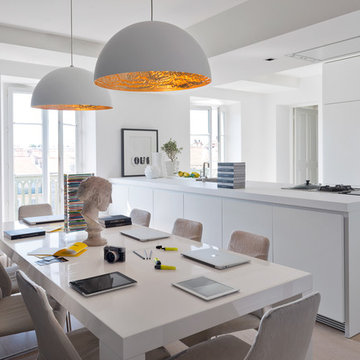
© Anthony Lanneretonne Stylisme: Cécile Vaiarelli
Idée de décoration pour une salle à manger ouverte sur la cuisine design de taille moyenne avec un mur blanc, parquet clair et aucune cheminée.
Idée de décoration pour une salle à manger ouverte sur la cuisine design de taille moyenne avec un mur blanc, parquet clair et aucune cheminée.
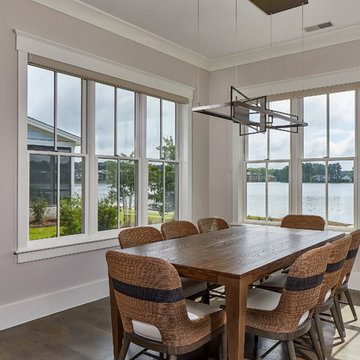
Tom Jenkins Photography
Paint Color: Benjamin Moore (Olympic Mt)
Idées déco pour une grande salle à manger ouverte sur la cuisine moderne avec un mur beige, parquet foncé et un sol marron.
Idées déco pour une grande salle à manger ouverte sur la cuisine moderne avec un mur beige, parquet foncé et un sol marron.
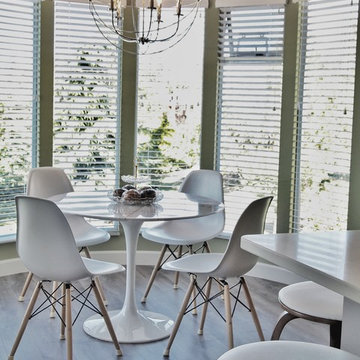
The apartment is big enough to have a casual dining area just off the kitchen. We used a round table to mirror the curved alcove.
Réalisation d'une petite salle à manger ouverte sur la cuisine design avec un sol en bois brun et un sol gris.
Réalisation d'une petite salle à manger ouverte sur la cuisine design avec un sol en bois brun et un sol gris.
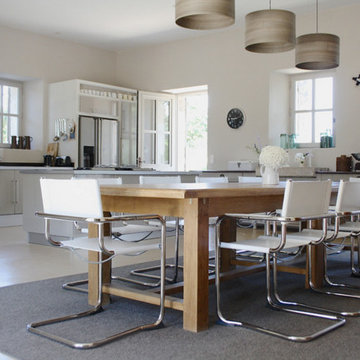
Réalisation d'une grande salle à manger ouverte sur la cuisine design avec un mur blanc, sol en béton ciré et aucune cheminée.
Idées déco de salles à manger ouvertes sur la cuisine grises
9