Idées déco de salles à manger ouvertes sur la cuisine oranges
Trier par :
Budget
Trier par:Populaires du jour
81 - 100 sur 707 photos
1 sur 3
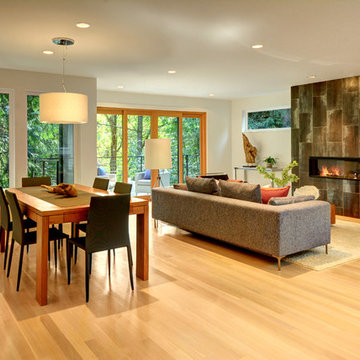
© Vista Estate Imaging, 2015
Exemple d'une grande salle à manger ouverte sur la cuisine moderne avec un mur beige, parquet clair, un manteau de cheminée en pierre et éclairage.
Exemple d'une grande salle à manger ouverte sur la cuisine moderne avec un mur beige, parquet clair, un manteau de cheminée en pierre et éclairage.
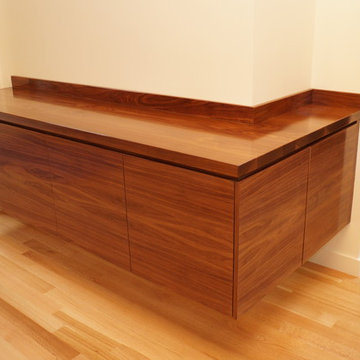
Black Walnut Dining room, Buffet, Bar
Contemporary, Floating Design Cabinet
Walnut Veneer Doors with a
Solid Black Walnut Top
Horizontal Grain
Handcrafted by:
Taylor Made Cabinets of Leominster MA
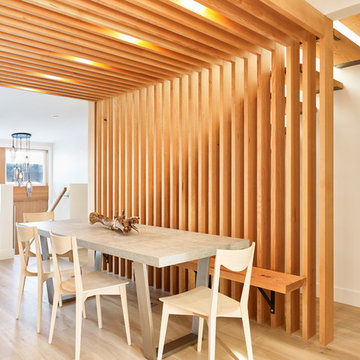
Architecture: One SEED Architecture + Interiors (www.oneseed.ca)
Photo: Martin Knowles Photo Media
Builder: Vertical Grain Projects
Multigenerational Vancouver Special Reno
#MGvancouverspecial
Vancouver, BC
Previous Project Next Project
2 780 SF
Interior and Exterior Renovation
We are very excited about the conversion of this Vancouver Special in East Van’s Renfrew-Collingwood area, zoned RS-1, into a contemporary multigenerational home. It will incorporate two generations immediately, with separate suites for the home owners and their parents, and will be flexible enough to accommodate the next generation as well, when the owners have children of their own. During the design process we addressed the needs of each group and took special care that each suite was designed with lots of light, high ceilings, and large rooms.
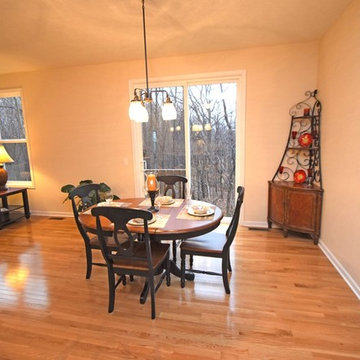
This spacious open concept dining room and kitchen combo is beautiful! The light hardwood flooring and tall ceilings make the expansive room feel even larger.
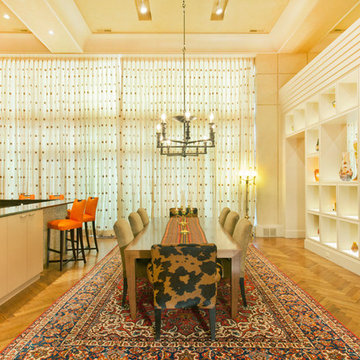
Kurt Johnson
Idées déco pour une très grande salle à manger ouverte sur la cuisine contemporaine avec un mur beige et parquet clair.
Idées déco pour une très grande salle à manger ouverte sur la cuisine contemporaine avec un mur beige et parquet clair.
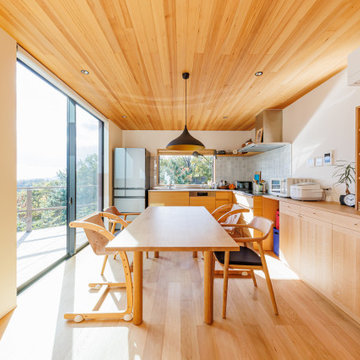
壁面に沿った、L型のオープンキッチンは、お客様こだわりのオーダーキッチン。
取っ手も全て木製のもので統一。
センス良く並べられた食器や小物がインテリアを引き立てる。
SE構法ならではの大開口の窓から、食事をしながら景色を堪能することができる。
Cette photo montre une salle à manger ouverte sur la cuisine scandinave de taille moyenne avec un mur blanc, parquet clair, aucune cheminée, un sol beige, un plafond en bois et du papier peint.
Cette photo montre une salle à manger ouverte sur la cuisine scandinave de taille moyenne avec un mur blanc, parquet clair, aucune cheminée, un sol beige, un plafond en bois et du papier peint.
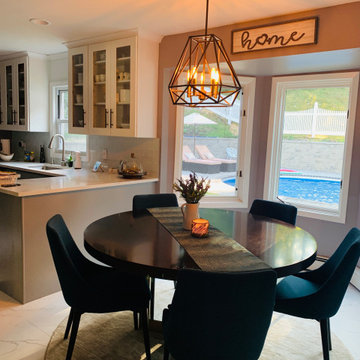
Cozy breakfast nook
Cette photo montre une petite salle à manger ouverte sur la cuisine chic avec un mur gris, un sol en marbre, aucune cheminée et un sol blanc.
Cette photo montre une petite salle à manger ouverte sur la cuisine chic avec un mur gris, un sol en marbre, aucune cheminée et un sol blanc.
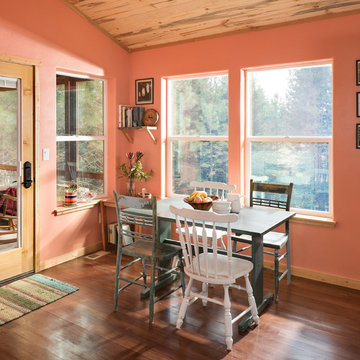
Dinning area open to kitchen with access to screened in porch.
Longviews Studios
Cette photo montre une petite salle à manger ouverte sur la cuisine montagne avec un sol en bois brun et un mur rose.
Cette photo montre une petite salle à manger ouverte sur la cuisine montagne avec un sol en bois brun et un mur rose.
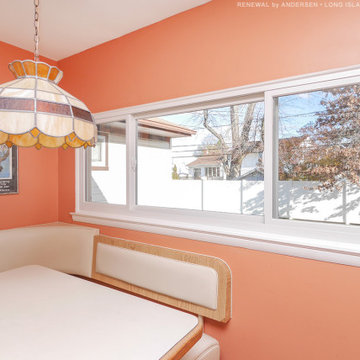
Great new triple sliding window in this retro inspired kitchen with corner booth style table. This large gliding window looks out onto the back yard and provides lots of natural light into the bright and cheerful space. Find out more about getting the windows in your home replaced from Renewal by Andersen of Long Island, serving Suffolk, Nassau, Queens and Brooklyn.
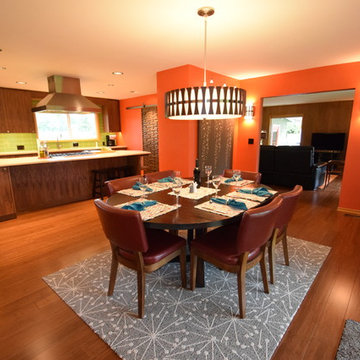
Round shapes and walnut woodwork pull the whole space together. The sputnik shapes in the rug are mimicked in the Living Room light sconces and the artwork on the wall near the Entry Door.
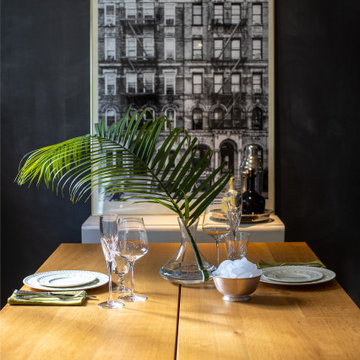
This space incorporates bold style, making this an affirmation of life on your terms.
Cette image montre une salle à manger ouverte sur la cuisine de taille moyenne avec un mur noir, parquet foncé, aucune cheminée et un sol marron.
Cette image montre une salle à manger ouverte sur la cuisine de taille moyenne avec un mur noir, parquet foncé, aucune cheminée et un sol marron.
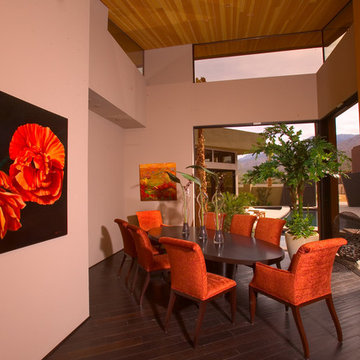
This is the formal dining area in the ALTA Palm Springs Plan C Courtyard home. You can see how the courtyard orientation captures fantastic views of the San Jacinto Mountains. These homes showcase Palm Springs Modern Architecture at its best.
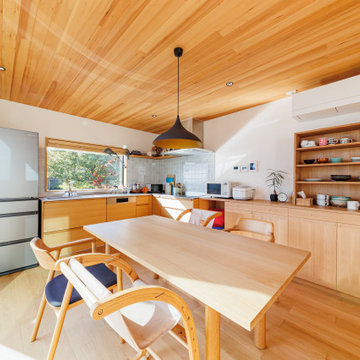
壁面に沿った、L型のオープンキッチンは、お客様こだわりのオーダーキッチン。
取っ手も全て木製のもので統一。
センス良く並べられた食器や小物がインテリアを引き立てる。
SE構法ならではの大開口の窓から、食事をしながら景色を堪能することができる。
Réalisation d'une salle à manger ouverte sur la cuisine nordique de taille moyenne avec un mur blanc, parquet clair, aucune cheminée, un sol beige, un plafond en bois et du papier peint.
Réalisation d'une salle à manger ouverte sur la cuisine nordique de taille moyenne avec un mur blanc, parquet clair, aucune cheminée, un sol beige, un plafond en bois et du papier peint.
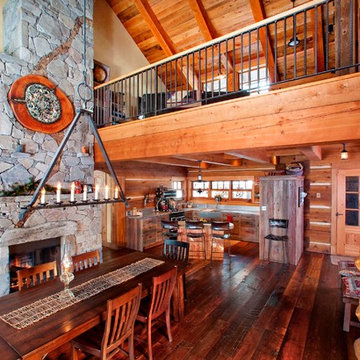
Another photo by Photography West. (Kelowna BC), showing the dining area and kitchen of a dovetail log home. Stairs to the loft area are to the right of the feature character log post. Behind the fireplace is the cozy living area.
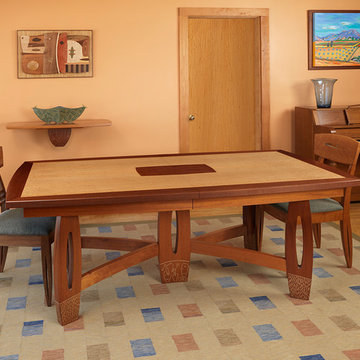
Extension table [2 leaves not shown] made of Mahogany with Block Mottled Anigre. Legs are incise carved with milk paint added to the carvings.
Aménagement d'une très grande salle à manger ouverte sur la cuisine contemporaine.
Aménagement d'une très grande salle à manger ouverte sur la cuisine contemporaine.
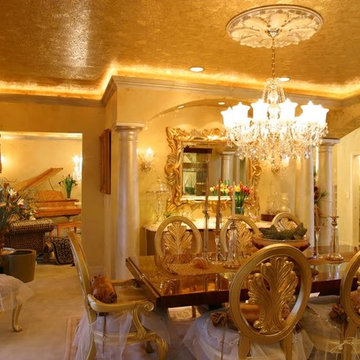
Hand-applied gold leafing adorning the ceiling, add a rich elegance to this dining room and the adjacent living room.
Cette photo montre une grande salle à manger ouverte sur la cuisine victorienne avec un mur multicolore, moquette et aucune cheminée.
Cette photo montre une grande salle à manger ouverte sur la cuisine victorienne avec un mur multicolore, moquette et aucune cheminée.
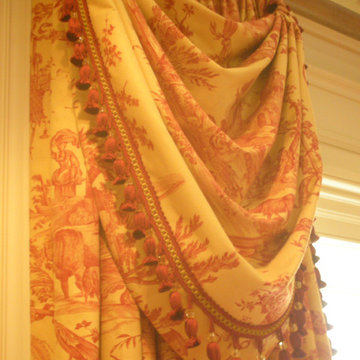
Ann Kenkel Interiors
Russell Hirshon PhotographyCoastal Estate in St. Michael's Maryland on the Chesapeake Bay. House was designed after the original 1770's house on the property. Home was designed to be a formal house but was now being used as a weekend retreat. Ann Kenkel had to decorate the house in a manner which was coastal enough so owner's felt like they were on vacation yet formal enough for the style of the house.
AK found the house filled with wallpaper from the 1980's. Wallpaper from every room was removed and all trim had to be painted a neutral color.
The formal dining room only had one entry. AK opened up a second entry into the dining room which provided a view of the Chesapeake Bay.
Keywords: coastal estate, bay estate, luxury estate on Chesapeake Bay, St. Michael's home, best designer in St. Michael's, best coastal designer, best Chesapeake bay designer, window treatments, window treatments for over transom windows, chenille sofas, silk pillows, TV over fireplace, blue and yellow bedroom, coral and beige bedroom, british plantation style, blue toile bedroom, blue and green bedroom, coral dining room, red dining room, hand planed table, neutral living room, neutral sunroom, blue and green kitchen, blue family room, cherry paneled library, Ralph Lauren leather chairs, yellow chinoiserie wallpaper, shell mirror, tole lamps, gated drive, pea gravel drive, circular drive, piano, zebra fabric, trim on pillows, trim on draperies, panels and valances, georgian house, sunburst mirror, glass coffee table, star lamps, red and yellow toile draperies, ivory painted chairs, white painted chairs, nautical accessories, coastal coral bedroom, coastal blue bedroom, coastal yellow bedroom, blue and green toile bedroom, stables, paddock, outdoor stainless kitchen, dock, tan draperies, neutral chenille sofas, blue sofas, blue chairs with white frame, needlepoint rug, shell plates, bamboo silverware, white bedroom furniture, dark wood bedroom furniture, plaid chairs, wilton carpet, bright sunroom, chairs and ottomans, regency valance, scarf swags, swags, red leopard pillows, toile bedding, game table, game table chairs on coaster, shells, hydrangeas, shell lamp, sailboat art, sailboat paintings, cane headboard, 4 poster bed.
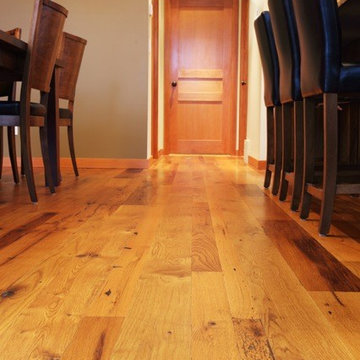
Blaise Van Malsen, Photographer
Aménagement d'une grande salle à manger ouverte sur la cuisine craftsman avec un mur marron et un sol en bois brun.
Aménagement d'une grande salle à manger ouverte sur la cuisine craftsman avec un mur marron et un sol en bois brun.
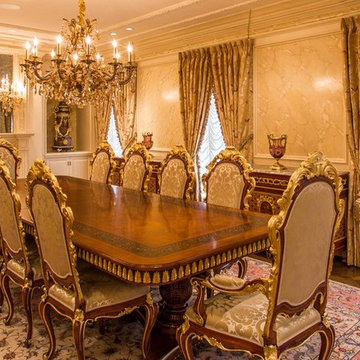
Alex Kane
Cette image montre une salle à manger ouverte sur la cuisine traditionnelle de taille moyenne avec un mur jaune, un sol en bois brun, une cheminée standard et un manteau de cheminée en pierre.
Cette image montre une salle à manger ouverte sur la cuisine traditionnelle de taille moyenne avec un mur jaune, un sol en bois brun, une cheminée standard et un manteau de cheminée en pierre.
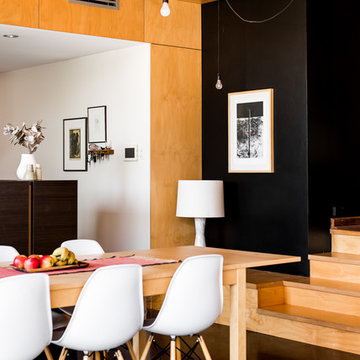
Photography: Dion Photography
Aménagement d'une salle à manger ouverte sur la cuisine classique de taille moyenne avec un mur blanc et sol en béton ciré.
Aménagement d'une salle à manger ouverte sur la cuisine classique de taille moyenne avec un mur blanc et sol en béton ciré.
Idées déco de salles à manger ouvertes sur la cuisine oranges
5