Idées déco de salles à manger ouvertes sur la cuisine oranges
Trier par :
Budget
Trier par:Populaires du jour
141 - 160 sur 707 photos
1 sur 3
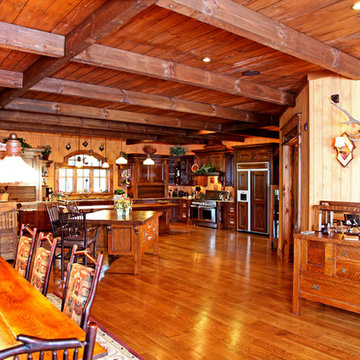
This welcoming family lake retreat was custom designed by MossCreek to allow for large gatherings of friends and family. It features a completely open design with several areas for entertaining. It is also perfectly designed to maximize the potential of a beautiful lakefront site. Photo by Erwin Loveland
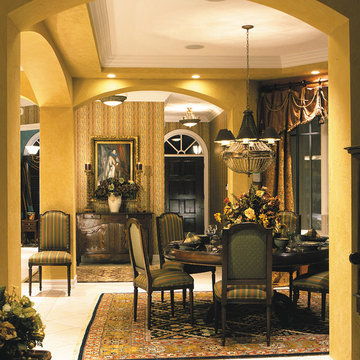
Dining Room. The Sater Design Collection's luxury, Mediterranean home plan "Wulfert Point" #3 (Plan #6688). saterdesign.com
Cette photo montre une grande salle à manger ouverte sur la cuisine méditerranéenne avec un mur beige, un sol en carrelage de céramique et aucune cheminée.
Cette photo montre une grande salle à manger ouverte sur la cuisine méditerranéenne avec un mur beige, un sol en carrelage de céramique et aucune cheminée.
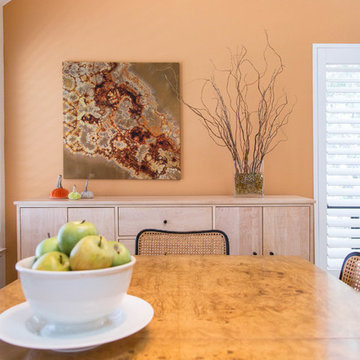
Using a warm yet neutral color palette in this dining area allows the artwork to remain the focal point in this space. The colors in this space are similar to those found on the trees outside. creating a cohesive look while bringing a bit of the outdoors inside.
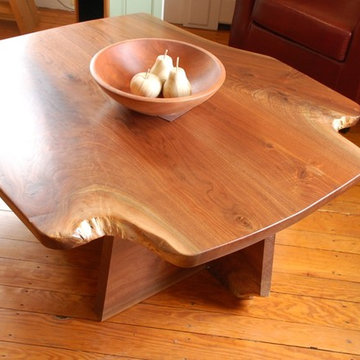
Cette image montre une petite salle à manger ouverte sur la cuisine chalet avec un mur beige, parquet clair, aucune cheminée et un sol marron.
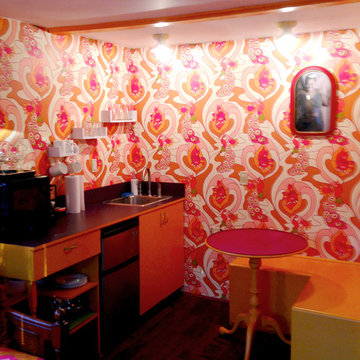
Erin Cadigan
Cette image montre une petite salle à manger ouverte sur la cuisine bohème avec un mur multicolore et parquet foncé.
Cette image montre une petite salle à manger ouverte sur la cuisine bohème avec un mur multicolore et parquet foncé.
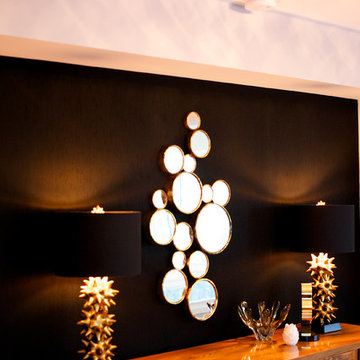
Natasha Dixon Photography
Idée de décoration pour une salle à manger ouverte sur la cuisine design de taille moyenne avec un mur noir et un sol en bois brun.
Idée de décoration pour une salle à manger ouverte sur la cuisine design de taille moyenne avec un mur noir et un sol en bois brun.
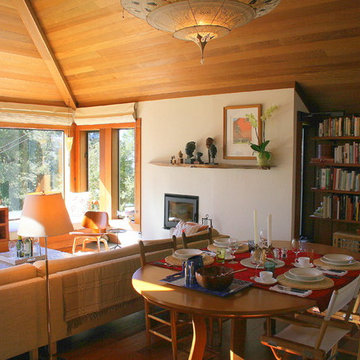
The house suffered from years of deferred maintenance and neglect when David Moulton AIA began an interior redesign and whole-house overhaul. Saved were the glorious, soaring clear redwood ceilings, the proportions, and most of the interior walls. Two large windows replaced an entertainment unit and fireplace that stood in the way of the view, thus creating the large, expansive stretch of windows that now take full advantage of the ocean and forest views. Added window seats provide cozy places to watch the scene unfold. A television lifts out of the central cabinet for optimal television viewing with no detraction of the views beyond. New Brazilian cherry floors throughout replaced dated vinyl, parquet and carpet. Removing channel walls on the stairway allowed space to lengthen the lower stair treads into a delightful waterfall of Brazilian hardwood, thereby creating visual interest and greater connection between the natural landscape and upper and lower floors.
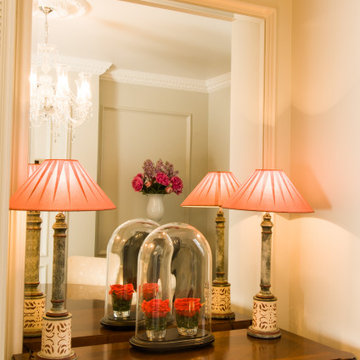
Cette image montre une petite salle à manger ouverte sur la cuisine traditionnelle avec parquet foncé, un sol marron et un plafond décaissé.
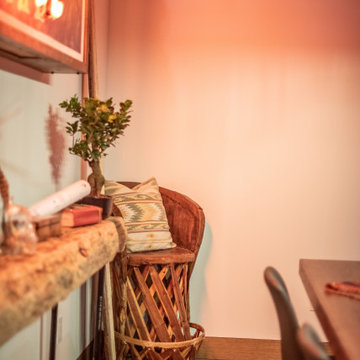
2020 New Construction - Designed + Built + Curated by Steven Allen Designs, LLC - 3 of 5 of the Nouveau Bungalow Series. Inspired by New Mexico Artist Georgia O' Keefe. Featuring Sunset Colors + Vintage Decor + Houston Art + Concrete Countertops + Custom White Oak and White Cabinets + Handcrafted Tile + Frameless Glass + Polished Concrete Floors + Floating Concrete Shelves + 48" Concrete Pivot Door + Recessed White Oak Base Boards + Concrete Plater Walls + Recessed Joist Ceilings + Drop Oak Dining Ceiling + Designer Fixtures and Decor.
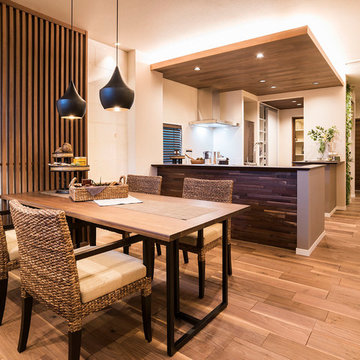
Cette photo montre une salle à manger ouverte sur la cuisine asiatique avec un mur blanc, un sol marron et un sol en contreplaqué.
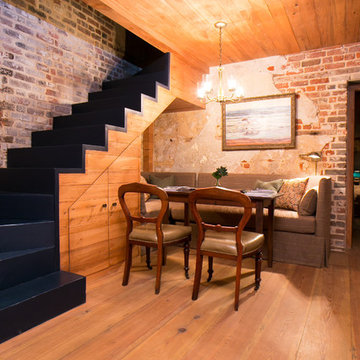
Colin Grey Voigt
Exemple d'une petite salle à manger ouverte sur la cuisine chic avec un mur marron, parquet clair et un sol marron.
Exemple d'une petite salle à manger ouverte sur la cuisine chic avec un mur marron, parquet clair et un sol marron.
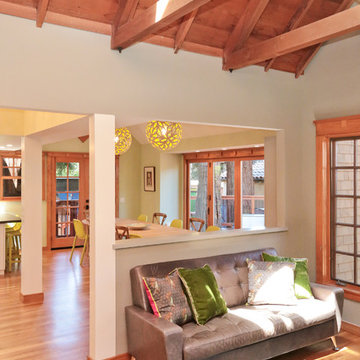
Idée de décoration pour une salle à manger ouverte sur la cuisine craftsman de taille moyenne avec un mur vert et parquet clair.
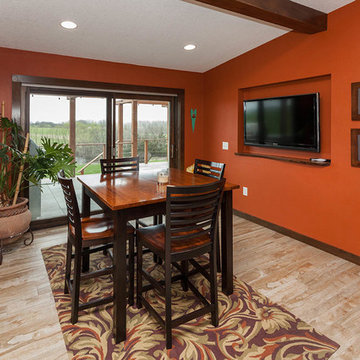
Updated dining room overlooking the brand new deck.
Réalisation d'une salle à manger ouverte sur la cuisine design de taille moyenne avec un mur orange, parquet clair et un sol marron.
Réalisation d'une salle à manger ouverte sur la cuisine design de taille moyenne avec un mur orange, parquet clair et un sol marron.
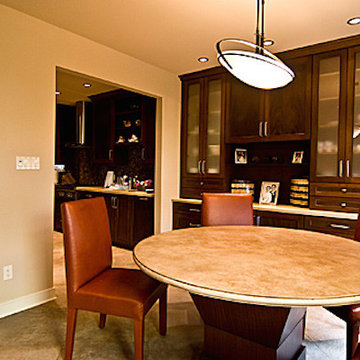
Exemple d'une salle à manger ouverte sur la cuisine de taille moyenne avec un mur beige et un sol en travertin.
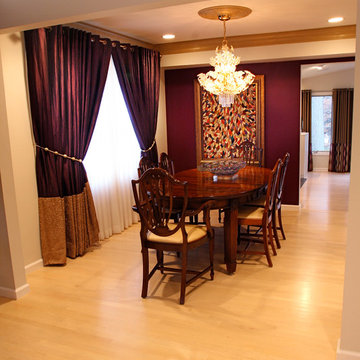
Our client wanted to incorporate her mother's dining furniture and Venetian glass chandelier into this small formal dining room. We added custom crown moulding to the ceiling to add height and also designed these drapes for a striking floor to ceiling effect. photo: KC Vansen
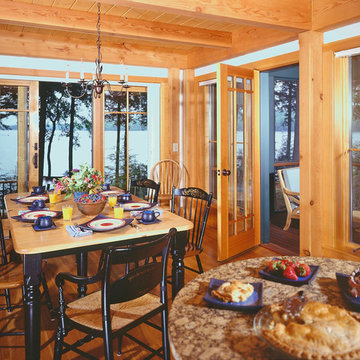
This custom designed lakeside home is perfect for any view, whether it is a lake, a beautiful mountain or sited along the ski-slopes. Virtual tour of this home available on the Timberpeg website at http://timberpeg.com/content/timber-frame-virtual-tours#lakewood
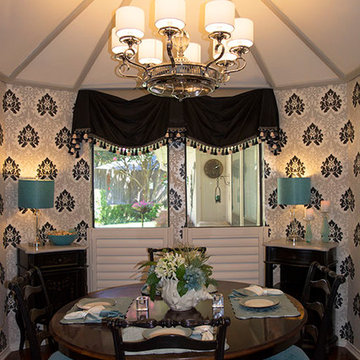
Inspiration pour une salle à manger ouverte sur la cuisine traditionnelle de taille moyenne avec un mur multicolore et parquet foncé.
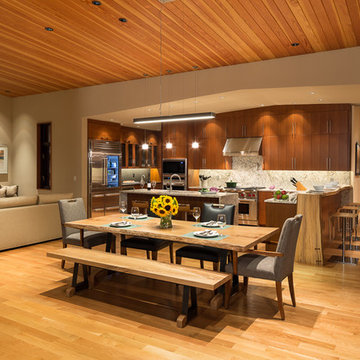
Dining Room with an open floor concept adjacent to kitchen, living room, and family room. Entry hall and art gallery in the distance.
www.Envision-Architecture.biz
William Wright Photography
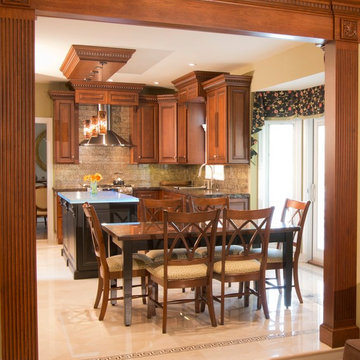
Aménagement d'une salle à manger ouverte sur la cuisine classique de taille moyenne avec un sol en carrelage de céramique, un mur beige et aucune cheminée.
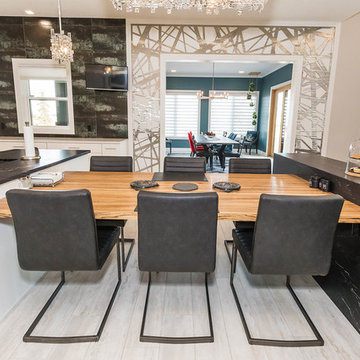
A unique kitchen design like no other! The white kitchen with a hidden fridge and freezer beautifully contrasts the dark tiled back splash and black kitchen island countertop. Attached is a built in medium wood table with seating for 6, with a unique black quartz waterfall boundary. Directly across is a fully stocked wet bar with a metallic tile finish that compliments the blue cabinetry. A geometric pattern frames the doorway into the formal dining room.
Photo Credit: Steven Li Photography
Idées déco de salles à manger ouvertes sur la cuisine oranges
8