Idées déco de salles à manger ouvertes sur la cuisine
Trier par :
Budget
Trier par:Populaires du jour
101 - 120 sur 19 290 photos
1 sur 3
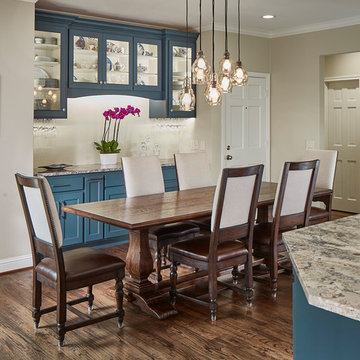
Vaughan Creative Media
Idée de décoration pour une salle à manger ouverte sur la cuisine tradition de taille moyenne avec un sol en bois brun et un sol marron.
Idée de décoration pour une salle à manger ouverte sur la cuisine tradition de taille moyenne avec un sol en bois brun et un sol marron.
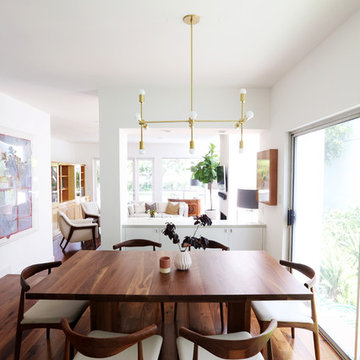
Dining Rom featuring Chandelier by Park Studio LA, Table by Room & Board, and Chairs from HD Buttercup.
Inspiration pour une salle à manger ouverte sur la cuisine minimaliste de taille moyenne avec un mur blanc, parquet foncé et un sol marron.
Inspiration pour une salle à manger ouverte sur la cuisine minimaliste de taille moyenne avec un mur blanc, parquet foncé et un sol marron.
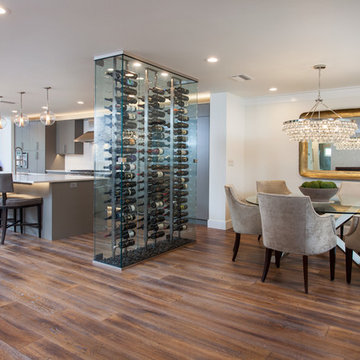
The Dining Room encompasses a bright airy area adjacent to the entry with an elegant full height wine wall doubling as a focal point and also a divider wall.
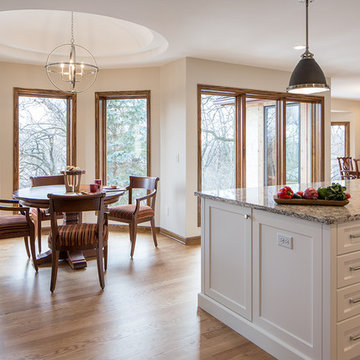
For homeowners who love inviting guests to share their cooking and hospitality, this new open floor plan is a gamechanger. Having a kitchen that isn't closed off was a focus for the project as well as having a large island, plus retaining a dining room and breakfast nook.
Photo by Emily John Photography.
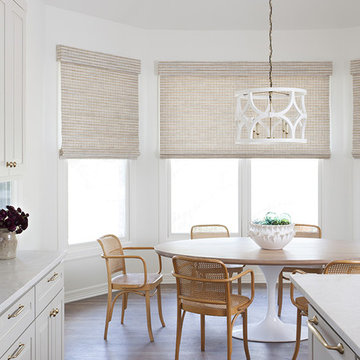
Exemple d'une salle à manger ouverte sur la cuisine chic de taille moyenne avec un mur blanc, parquet clair, aucune cheminée et un sol marron.
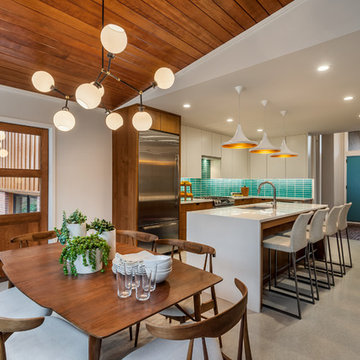
This mid-century modern was a full restoration back to this home's former glory. The vertical grain fir ceilings were reclaimed, refinished, and reinstalled. The floors were a special epoxy blend to imitate terrazzo floors that were so popular during this period. The quartz countertops waterfall on both ends and the handmade tile accents the backsplash. Reclaimed light fixtures, hardware, and appliances put the finishing touches on this remodel.
Photo credit - Inspiro 8 Studios
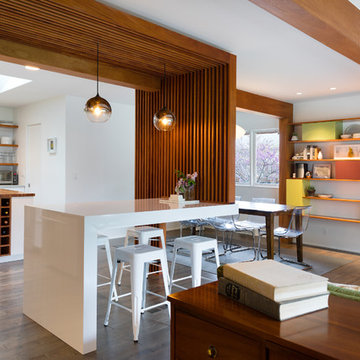
Mid-Century house remodel. Design by aToM. Construction and installation of mahogany structure and custom cabinetry by d KISER design.construct, inc. Photograph by Colin Conces Photography
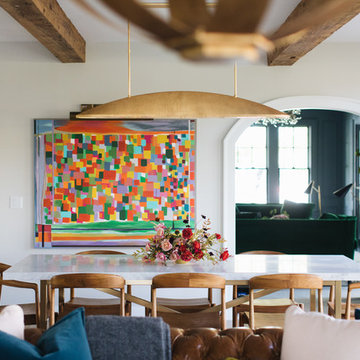
Stoffer Photography
Idées déco pour une salle à manger ouverte sur la cuisine classique de taille moyenne avec un mur blanc, un sol en bois brun et un sol marron.
Idées déco pour une salle à manger ouverte sur la cuisine classique de taille moyenne avec un mur blanc, un sol en bois brun et un sol marron.
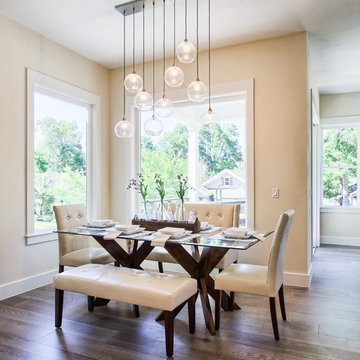
Architography Studios
Inspiration pour une salle à manger ouverte sur la cuisine design de taille moyenne avec un mur beige, un sol en bois brun et un sol gris.
Inspiration pour une salle à manger ouverte sur la cuisine design de taille moyenne avec un mur beige, un sol en bois brun et un sol gris.
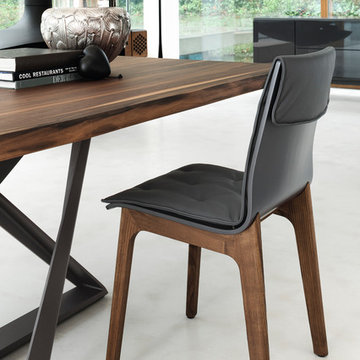
In 1963, Alessandro and Giancarlo Bontempi began to lay the foundation for what would become Bontempi Casa, one of the finest Italian design firms in the world today. The two were already recognized as talented Italian designers, known specifically for their innovative, award-winning interpretations of tables and chairs. Since the 1980s, Bontempi Casa has offered a wide range of modern furniture, but chairs remain the stars of the company’s collection. The room service 360° collection of Bontempi Casa chairs includes the best of the best.
Welcome to room service 360°, the premier destination for the world’s finest modern furniture. As an authorized dealer of the most respected furniture manufacturers in Europe, room service 360° is uniquely positioned to offer the most complete, most comprehensive and most exclusive collections of custom contemporary and modern furniture available on the market today. From world renowned designers at Bonaldo, Cattelan Italia, Fiam Italia, Foscarini, Gamma Arredamenti, Pianca, Presotto Italia, Tonelli and Tonin Casa, only the finest Italian furniture collections are represented at room service 360°.
On our website you will find the latest collections from top European contemporary/modern furniture designers, leading Italian furniture manufacturers and many exclusive products. We are also proud and excited to offer our interior design blog as an ongoing resource for design fanatics, curious souls and anyone who is looking to be inspired.
In our Philadelphia showroom we carefully select our products and change them frequently to provide our customers with the best possible mix through which they can envision their room’s décor and their life. This is the reason why many of our customers (thank you all!!!) travel for hours, and some fly to our store. This is the reason why we have earned the privilege to be the starting point for modern living for many of you.
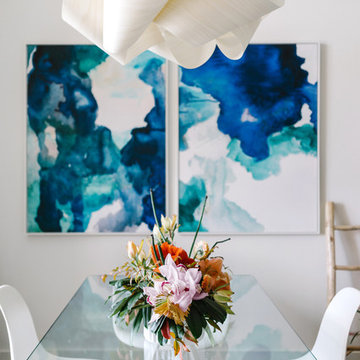
Our Austin studio designed this gorgeous town home to reflect a quiet, tranquil aesthetic. We chose a neutral palette to create a seamless flow between spaces and added stylish furnishings, thoughtful decor, and striking artwork to create a cohesive home. We added a beautiful blue area rug in the living area that nicely complements the blue elements in the artwork. We ensured that our clients had enough shelving space to showcase their knickknacks, curios, books, and personal collections. In the kitchen, wooden cabinetry, a beautiful cascading island, and well-planned appliances make it a warm, functional space. We made sure that the spaces blended in with each other to create a harmonious home.
---
Project designed by the Atomic Ranch featured modern designers at Breathe Design Studio. From their Austin design studio, they serve an eclectic and accomplished nationwide clientele including in Palm Springs, LA, and the San Francisco Bay Area.
For more about Breathe Design Studio, see here: https://www.breathedesignstudio.com/
To learn more about this project, see here: https://www.breathedesignstudio.com/minimalrowhome
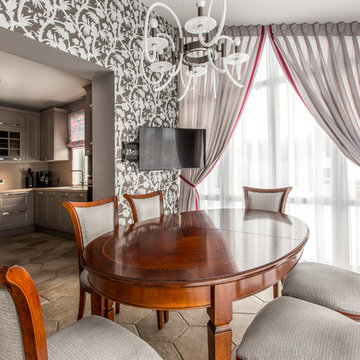
Aménagement d'une grande salle à manger ouverte sur la cuisine classique avec un mur gris, un sol en carrelage de porcelaine, aucune cheminée et un sol beige.
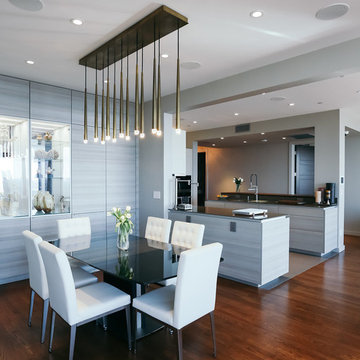
Joseph Nance Photography
Inspiration pour une salle à manger ouverte sur la cuisine design de taille moyenne avec un mur gris, parquet foncé, un sol marron et éclairage.
Inspiration pour une salle à manger ouverte sur la cuisine design de taille moyenne avec un mur gris, parquet foncé, un sol marron et éclairage.
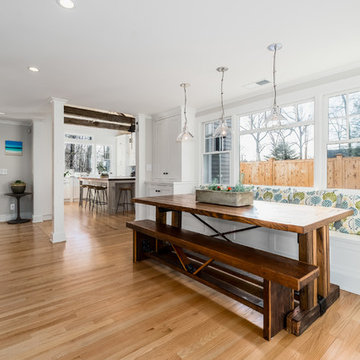
Exemple d'une salle à manger ouverte sur la cuisine nature de taille moyenne avec parquet clair, un mur gris et aucune cheminée.
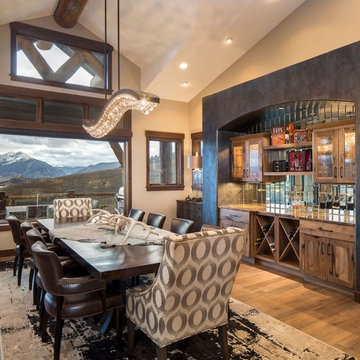
Inspiration pour une grande salle à manger ouverte sur la cuisine chalet avec un mur beige, un sol en carrelage de porcelaine, aucune cheminée et un sol marron.
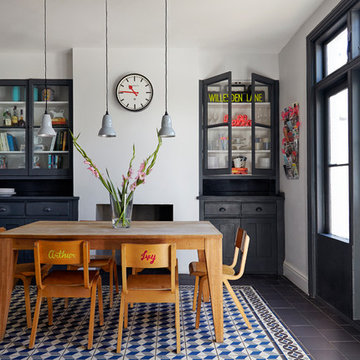
Anna Stathaki
Cette image montre une salle à manger ouverte sur la cuisine bohème de taille moyenne avec un mur gris, un sol en carrelage de porcelaine et une cheminée standard.
Cette image montre une salle à manger ouverte sur la cuisine bohème de taille moyenne avec un mur gris, un sol en carrelage de porcelaine et une cheminée standard.
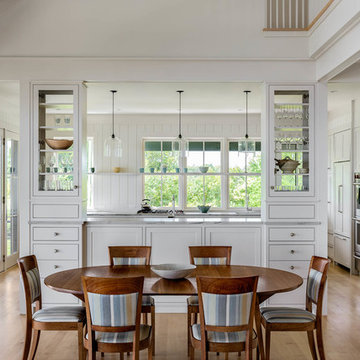
Aménagement d'une salle à manger ouverte sur la cuisine bord de mer de taille moyenne avec un mur blanc et parquet clair.
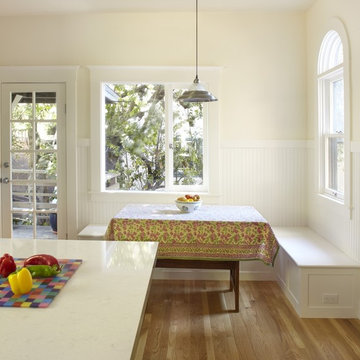
Exemple d'une grande salle à manger ouverte sur la cuisine chic avec un mur blanc, parquet clair, aucune cheminée et un sol marron.
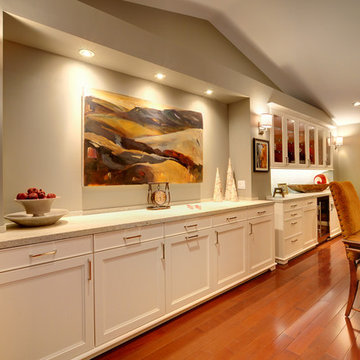
Aménagement d'une grande salle à manger ouverte sur la cuisine contemporaine avec un mur gris, un sol en bois brun, aucune cheminée et un sol marron.
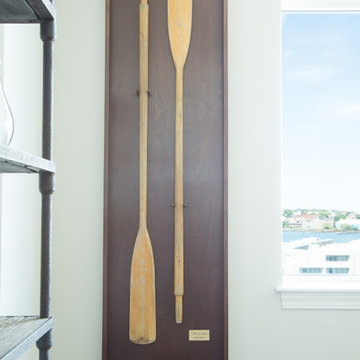
Kyle Caldwell Photography
Inspiration pour une grande salle à manger ouverte sur la cuisine traditionnelle avec un mur blanc et un sol en bois brun.
Inspiration pour une grande salle à manger ouverte sur la cuisine traditionnelle avec un mur blanc et un sol en bois brun.
Idées déco de salles à manger ouvertes sur la cuisine
6