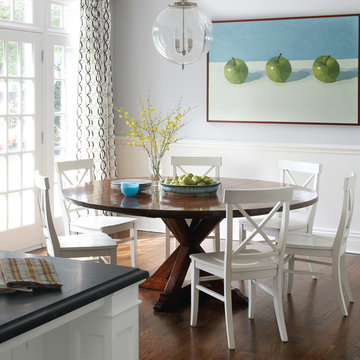Idées déco de salles à manger ouvertes sur la cuisine
Trier par :
Budget
Trier par:Populaires du jour
1 - 20 sur 6 956 photos
1 sur 3
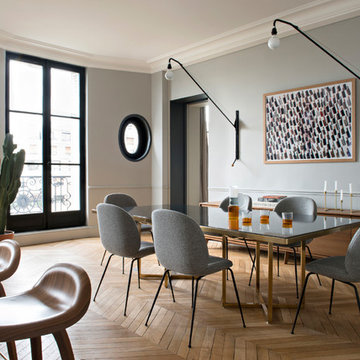
Idées déco pour une salle à manger ouverte sur la cuisine contemporaine avec un mur gris, un sol en bois brun, un sol marron et éclairage.
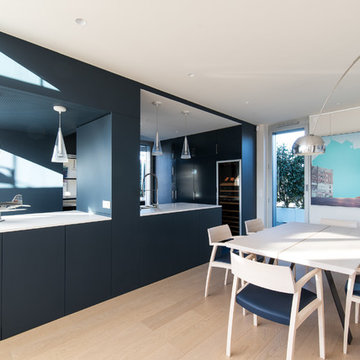
Victor Grandgeorge
Cette image montre une salle à manger ouverte sur la cuisine design avec un mur blanc, parquet clair et éclairage.
Cette image montre une salle à manger ouverte sur la cuisine design avec un mur blanc, parquet clair et éclairage.
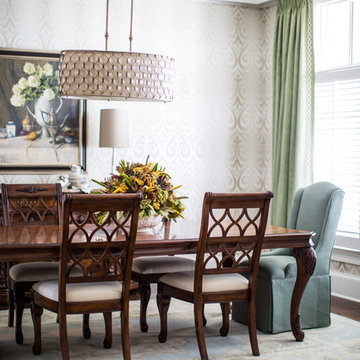
Traditional / Transitional Dining Room with coffered ceiling, champagne & beige patterned wallpaper and glass beaded light fixture. Keeping the dining room interesting by accompanying dining table and wood dining chairs with custom upholstered dining chairs at either ends of the table. Photography by Andrea Behrends.
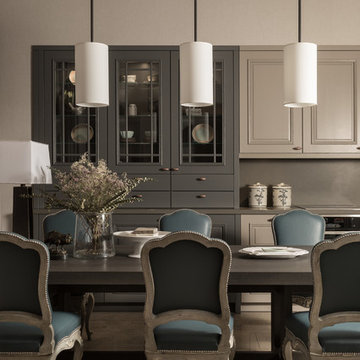
Cette image montre une salle à manger ouverte sur la cuisine traditionnelle de taille moyenne avec un sol gris, un mur gris et éclairage.

Réalisation d'une salle à manger ouverte sur la cuisine tradition de taille moyenne avec un mur gris, parquet foncé, une cheminée standard, un manteau de cheminée en pierre, un sol marron et éclairage.
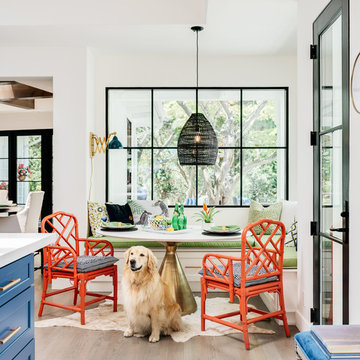
Christopher Stark Photography
Dura Supreme custom painted cabinetry, white , custom SW blue island,
Furniture and accessories: Susan Love, Interior Stylist
Photographer www.christopherstark.com
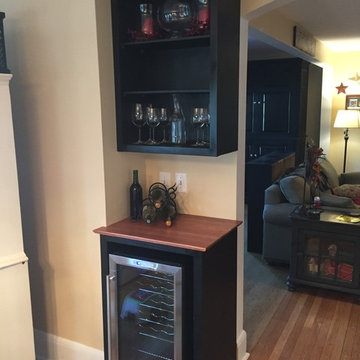
This was a blank corner in a dining room that needed a little pick me up. Customer was looking for a wine and beverage station for entertaining during holidays and gatherings. Custom base cabinet surrounding the wine fridge. and upper open cabinet for glass storage.
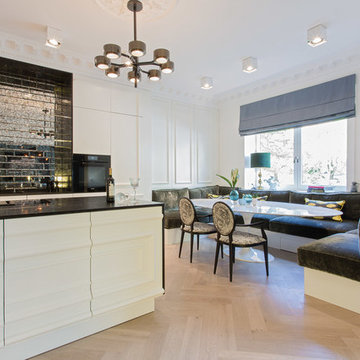
Inspiration pour une grande salle à manger ouverte sur la cuisine bohème avec un mur blanc, parquet clair, aucune cheminée, un sol beige et éclairage.
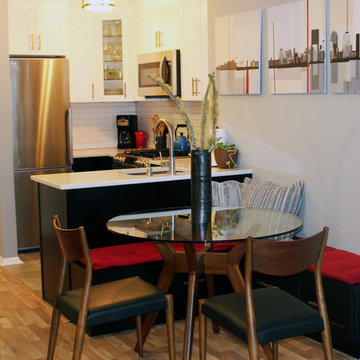
We removed a wall to make this tiny kitchen feel much larger. The peninsula now begins where the wall was located previously, adding square footage to the space. Simultaneously, a built-in bench on the back maximizes seating in the dining area.
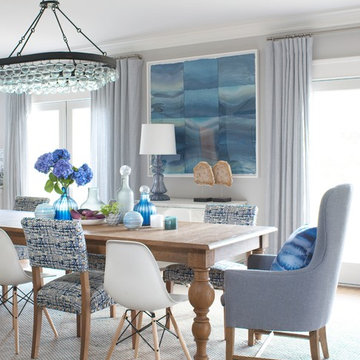
This beachy dining room is light and airy with soft blues and an eclectic mix of chairs. The oak farmhouse dining table with turned legs is casual yet elegant and perfect for a crowd.
Photographer: Michael Partenio
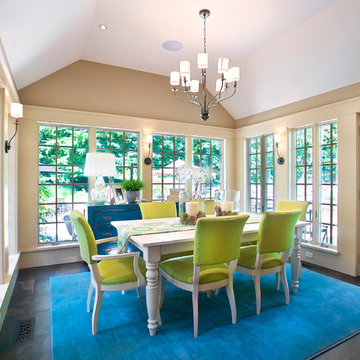
James Ferrara Photography
Idée de décoration pour une grande salle à manger ouverte sur la cuisine tradition avec un mur beige, un sol en ardoise et aucune cheminée.
Idée de décoration pour une grande salle à manger ouverte sur la cuisine tradition avec un mur beige, un sol en ardoise et aucune cheminée.
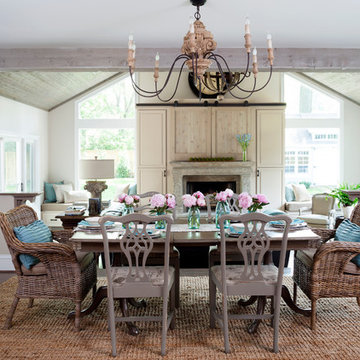
Stacy Zarin Goldberg, Photographer
Charlotte Savafi, Producer and Stylist
Jennifer Costanzo, Interior Design
Idées déco pour une salle à manger ouverte sur la cuisine classique avec un mur beige, parquet foncé et une cheminée standard.
Idées déco pour une salle à manger ouverte sur la cuisine classique avec un mur beige, parquet foncé et une cheminée standard.
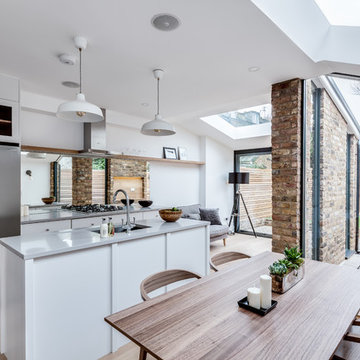
Simon Maxwell
Cette photo montre une salle à manger ouverte sur la cuisine scandinave avec un mur blanc, parquet clair et éclairage.
Cette photo montre une salle à manger ouverte sur la cuisine scandinave avec un mur blanc, parquet clair et éclairage.
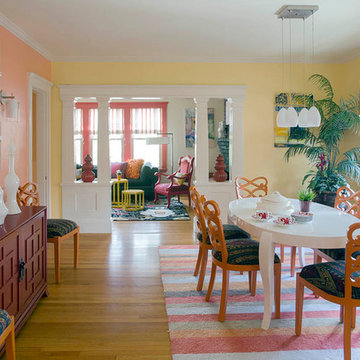
Heidi Pribell Interiors puts a fresh twist on classic design serving the major Boston metro area. By blending grandeur with bohemian flair, Heidi creates inviting interiors with an elegant and sophisticated appeal. Confident in mixing eras, style and color, she brings her expertise and love of antiques, art and objects to every project.
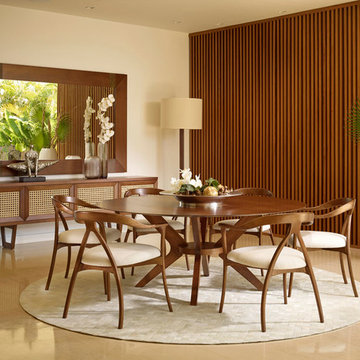
Dining room features a variety of Saccaro Signature collections. The DIVA round dining table with BRASILEIRINHA dining chairs. The FIFTY buffet and PARIS floor lamp. Also, our natural cowhide rug.
Barry Grossman | www.grossmanphoto.com
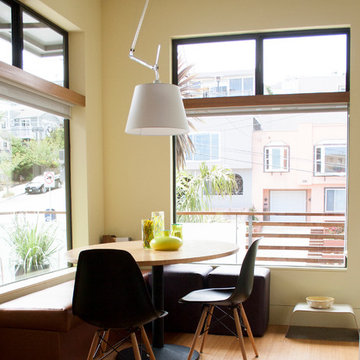
Photo: Le Michelle Nguyen © 2014 Houzz
Exemple d'une salle à manger ouverte sur la cuisine tendance avec un mur beige et parquet clair.
Exemple d'une salle à manger ouverte sur la cuisine tendance avec un mur beige et parquet clair.

This Greenlake area home is the result of an extensive collaboration with the owners to recapture the architectural character of the 1920’s and 30’s era craftsman homes built in the neighborhood. Deep overhangs, notched rafter tails, and timber brackets are among the architectural elements that communicate this goal.
Given its modest 2800 sf size, the home sits comfortably on its corner lot and leaves enough room for an ample back patio and yard. An open floor plan on the main level and a centrally located stair maximize space efficiency, something that is key for a construction budget that values intimate detailing and character over size.

Richard Leo Johnson
Wall Color: Sherwin Williams Extra White 2137-40
Cabinet Color: Benjamin Moore Intense White OC-51
Hardware: My Knobs, Nouveau III Collection - Matte Black
Faucet: Feruson Enterprises, Delta Trinsic Pull-Down - Matte Black
Subway Tile: Savannah Surfaces, Waterworks Grove Brick - White
Countertop: Cambria, Brittanicca
Lighting: Rejuvenation, Jefferson 6" Classic Flush Mount - Black Enamel
Roman Shade: The Woven Co., Canton #206
Bench Fabric: Perennials, Elements - Rhino
Pillow Fabric A: Kerry Joyce Textiles, Corsica - Blue Dot
Pillow Fabric B: Scalamandra, Bamboo Lattice - Endless Summer
Chairs: Redford House, James Side Chair
Wooden Bowls: Asher + Rye, Farmhouse Pottery
Cheese Boards: Asher + Rye, Farmhouse Pottery
Cutting Board: Asher + Rye, Son of a Sailor
Glass Corked Jars: Roost
Ceramic Utensil Pot: Asher + Rye, Farmhouse Pottery
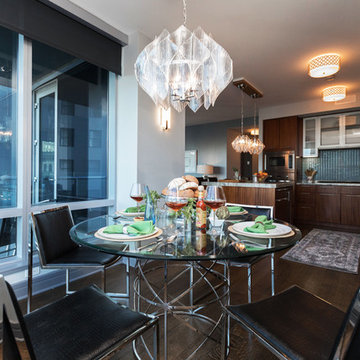
The unit’s interior design is meant to give the residents an opportunity to relax in an elegant space with modern solutions that work in harmony with the amenities of the Ritz-Carlton experience. The Philadelphia design company incorporated warm wood tones throughout to create warmth while using contemporary elements like glass, chrome, and antiqued mirror to keep the design modern and luxurious.
Idées déco de salles à manger ouvertes sur la cuisine
1
