Idées déco de salles à manger ouvertes sur la cuisine
Trier par :
Budget
Trier par:Populaires du jour
101 - 120 sur 6 956 photos
1 sur 3
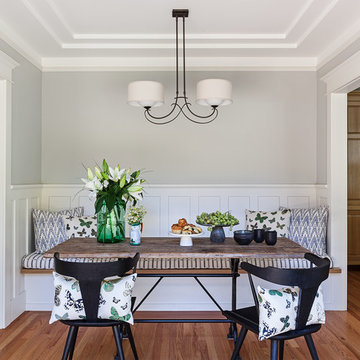
Michele Lee Wilson
Cette photo montre une salle à manger ouverte sur la cuisine craftsman de taille moyenne avec un mur gris, un sol en bois brun, aucune cheminée, un sol marron et éclairage.
Cette photo montre une salle à manger ouverte sur la cuisine craftsman de taille moyenne avec un mur gris, un sol en bois brun, aucune cheminée, un sol marron et éclairage.
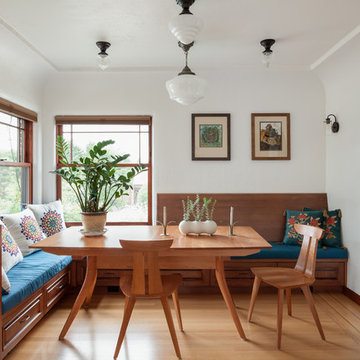
I love this room! Notice the drawer storage below the bench. The top drawers of the sideboard are equipped with electronics for charging various devices. We deleted the center room light fixture, moved the table off center, then added wall sconces and this array of ceiling-mount lights - switched separately and dimmable. Now the table can be placed this way or that, and good lighting is always available.
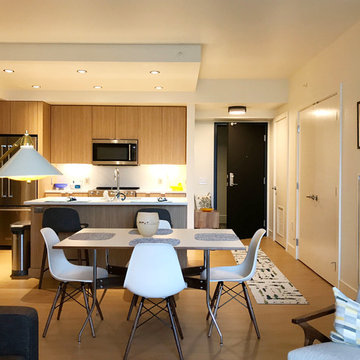
For such a small space, this apartment is ample. We created defined areas in this great room style layout. The entry is defined by the Flor Carpet Tile Runner, and the dining room by this swanky table by designer, George Nelson and Eames Dining Room Chairs. Downtown High Rise Apartment, Stratus, Seattle, WA. Belltown Design. Photography by Robbie Liddane and Paula McHugh
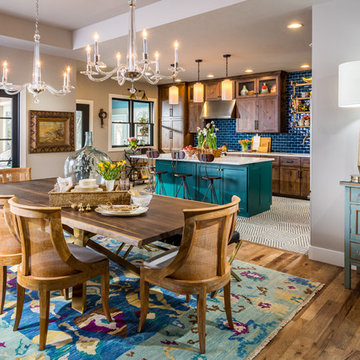
Cette image montre une grande salle à manger ouverte sur la cuisine traditionnelle avec un mur gris, un sol en bois brun et aucune cheminée.
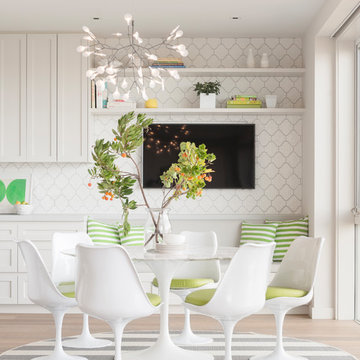
Interior items by Angus McCaffery Interior Design
Design by Butler Armsden Architects
Photography by Patrik Argast
Idée de décoration pour une grande salle à manger ouverte sur la cuisine design avec un mur blanc, parquet clair et éclairage.
Idée de décoration pour une grande salle à manger ouverte sur la cuisine design avec un mur blanc, parquet clair et éclairage.
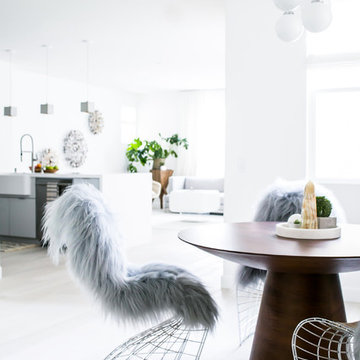
Open Dining / Kitchen / Living area. A mix of materials were used including wood, glass, metals, and some raw concrete. I kept to dynamic curvy shapes to create movement in the small space.
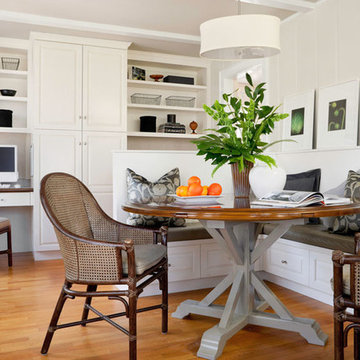
This project involved extending the original kitchen to allow for a family dining area. With a Grange dining table anchoring the new space, this active family of 5 now has a place for art projects, homework and casual weekday dining. An added bonus are the 2 homework desks for twin girls- within eyeshot of their parents.
photo credit: Greg Premru
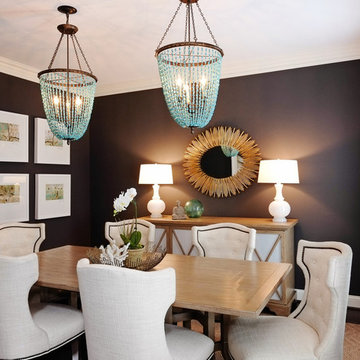
This striking, contemporary diningroom has rich brown wall coloring with white woodwork and upholstered dining chairs. The
lighting is highlighted by turquoise beaded chandeliers by Currey and Company. The following items were used in the interior design of this room.
Stark carpet - natural jute
Dining chairs - Hickory white
Table & Side Board - Belle Meade Signatures
Window Treatment Fabric: Designers Guild
Mirror: Arteriors
Art - Small nature prints
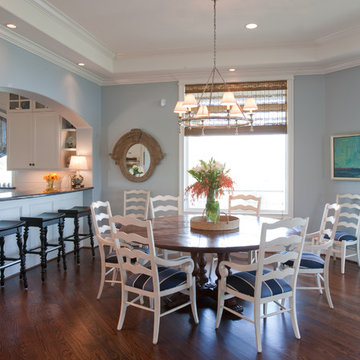
Photographed by: Julie Soefer Photography
Aménagement d'une grande salle à manger ouverte sur la cuisine classique avec un mur bleu, parquet foncé et éclairage.
Aménagement d'une grande salle à manger ouverte sur la cuisine classique avec un mur bleu, parquet foncé et éclairage.
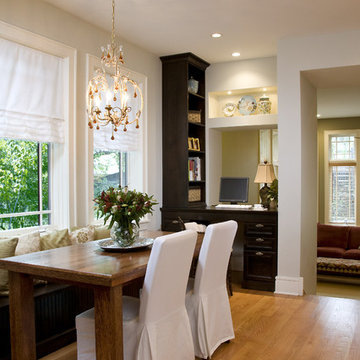
Inspiration pour une grande salle à manger ouverte sur la cuisine traditionnelle avec un mur blanc et parquet clair.

This grand 2-story home with first-floor owner’s suite includes a 3-car garage with spacious mudroom entry complete with built-in lockers. A stamped concrete walkway leads to the inviting front porch. Double doors open to the foyer with beautiful hardwood flooring that flows throughout the main living areas on the 1st floor. Sophisticated details throughout the home include lofty 10’ ceilings on the first floor and farmhouse door and window trim and baseboard. To the front of the home is the formal dining room featuring craftsman style wainscoting with chair rail and elegant tray ceiling. Decorative wooden beams adorn the ceiling in the kitchen, sitting area, and the breakfast area. The well-appointed kitchen features stainless steel appliances, attractive cabinetry with decorative crown molding, Hanstone countertops with tile backsplash, and an island with Cambria countertop. The breakfast area provides access to the spacious covered patio. A see-thru, stone surround fireplace connects the breakfast area and the airy living room. The owner’s suite, tucked to the back of the home, features a tray ceiling, stylish shiplap accent wall, and an expansive closet with custom shelving. The owner’s bathroom with cathedral ceiling includes a freestanding tub and custom tile shower. Additional rooms include a study with cathedral ceiling and rustic barn wood accent wall and a convenient bonus room for additional flexible living space. The 2nd floor boasts 3 additional bedrooms, 2 full bathrooms, and a loft that overlooks the living room.
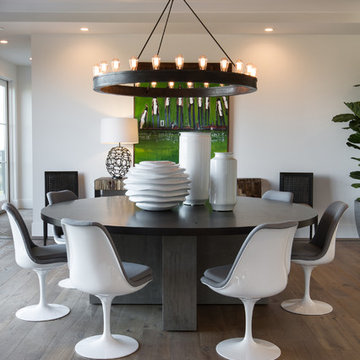
This dynamic and high impact, retro modern style dining room utilizing Hallmark Floors Novella, Twain flooring is just another example of how we can help to meet all of your design needs. Beautifully designed by House of Morrison.
Novella Hardwood Collection is a tale of two finishes; both with their own unique characteristics. Complete with an array of captivating colors, each one tells a different story and captures the imagination.
Visit Hallmark Floors to see a full description of all of our flooring collections. https://hallmarkfloors.com/hallmark-hardwoods/novella-hardwood-collection/
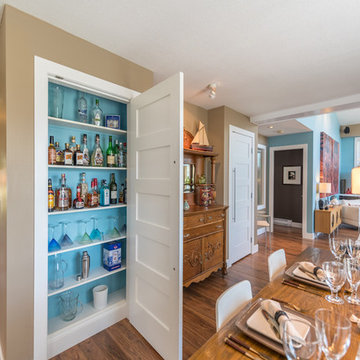
Dining options - normal to formal and a secret stash!
Cette photo montre une salle à manger ouverte sur la cuisine chic de taille moyenne avec un mur beige, sol en stratifié et un sol marron.
Cette photo montre une salle à manger ouverte sur la cuisine chic de taille moyenne avec un mur beige, sol en stratifié et un sol marron.
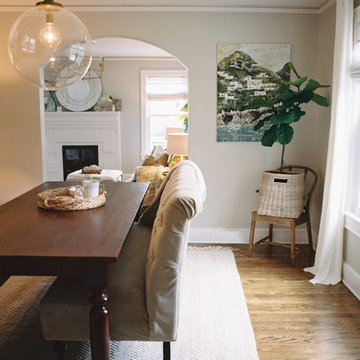
photographed by Landon Jacob Photography
Réalisation d'une salle à manger ouverte sur la cuisine bohème de taille moyenne avec un mur gris, parquet foncé et aucune cheminée.
Réalisation d'une salle à manger ouverte sur la cuisine bohème de taille moyenne avec un mur gris, parquet foncé et aucune cheminée.
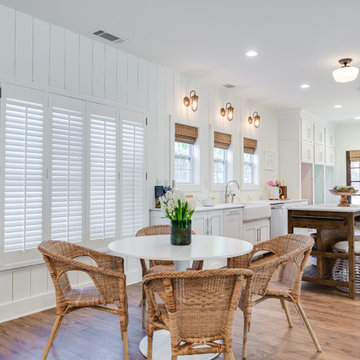
Fox Broadasting 2016
Inspiration pour une salle à manger ouverte sur la cuisine marine de taille moyenne avec un mur blanc, parquet clair, aucune cheminée, un sol marron et éclairage.
Inspiration pour une salle à manger ouverte sur la cuisine marine de taille moyenne avec un mur blanc, parquet clair, aucune cheminée, un sol marron et éclairage.
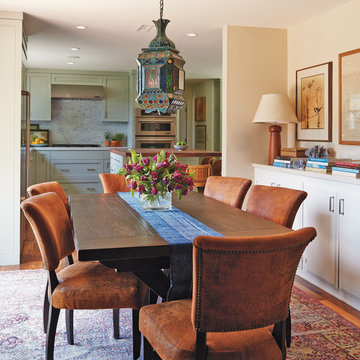
Jen Siska Photography
Réalisation d'une salle à manger ouverte sur la cuisine méditerranéenne de taille moyenne avec un mur beige, un sol en bois brun et éclairage.
Réalisation d'une salle à manger ouverte sur la cuisine méditerranéenne de taille moyenne avec un mur beige, un sol en bois brun et éclairage.
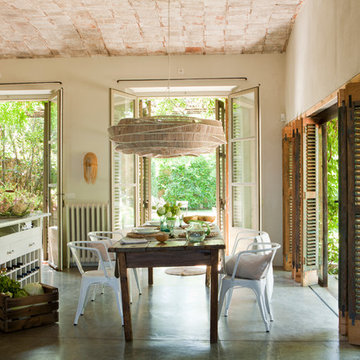
Cette photo montre une grande salle à manger ouverte sur la cuisine nature avec un mur beige, sol en béton ciré et éclairage.
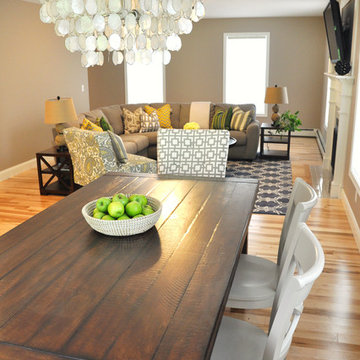
Lindsay Parnagian
Inspiration pour une salle à manger ouverte sur la cuisine traditionnelle de taille moyenne avec un mur gris et parquet clair.
Inspiration pour une salle à manger ouverte sur la cuisine traditionnelle de taille moyenne avec un mur gris et parquet clair.
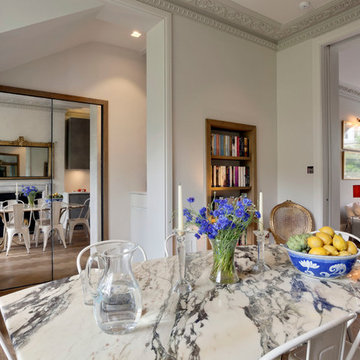
A double doorway, lined with 'distressed' mirrors and an oak frame, is located at the rear of the central opening in the kitchen/dining room. This accesses the understair storage whilst providing some additional visual depth and elegance.
Photography: Bruce Hemming

Wide-Plank European White Oak with White Wash Custom Offsite Finish.
Also: Gray Barn Board Wall Cladding. Truly reclaimed Barn Board.
Cette photo montre une grande salle à manger ouverte sur la cuisine moderne avec un mur blanc, parquet clair, une cheminée ribbon, un manteau de cheminée en bois et éclairage.
Cette photo montre une grande salle à manger ouverte sur la cuisine moderne avec un mur blanc, parquet clair, une cheminée ribbon, un manteau de cheminée en bois et éclairage.
Idées déco de salles à manger ouvertes sur la cuisine
6