Idées déco de salles à manger ouvertes sur le salon avec différents designs de plafond
Trier par :
Budget
Trier par:Populaires du jour
21 - 40 sur 5 356 photos
1 sur 3
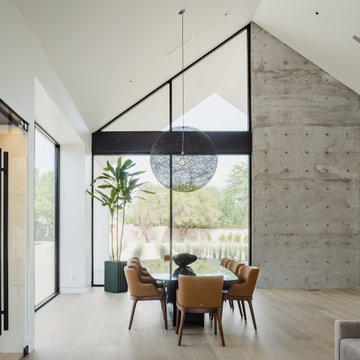
Photos by Roehner + Ryan
Réalisation d'une salle à manger ouverte sur le salon minimaliste avec un mur blanc, parquet clair et un plafond voûté.
Réalisation d'une salle à manger ouverte sur le salon minimaliste avec un mur blanc, parquet clair et un plafond voûté.

Aménagement d'une salle à manger ouverte sur le salon rétro de taille moyenne avec un mur blanc, parquet clair, un sol marron et un plafond décaissé.

Dining room of Newport.
Idée de décoration pour une très grande salle à manger ouverte sur le salon design avec un mur blanc, un sol en bois brun et un plafond voûté.
Idée de décoration pour une très grande salle à manger ouverte sur le salon design avec un mur blanc, un sol en bois brun et un plafond voûté.

Inspiration pour une grande salle à manger ouverte sur le salon bohème avec un mur blanc, un sol en travertin, aucune cheminée, un sol blanc et un plafond décaissé.

Design: Vernich Interiors
Photographer: Gieves Anderson
Réalisation d'une salle à manger ouverte sur le salon tradition avec un mur blanc, parquet foncé, un sol marron, poutres apparentes et un plafond voûté.
Réalisation d'une salle à manger ouverte sur le salon tradition avec un mur blanc, parquet foncé, un sol marron, poutres apparentes et un plafond voûté.
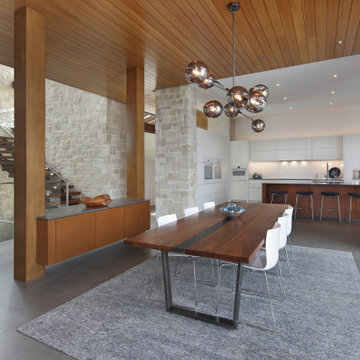
Idées déco pour une salle à manger ouverte sur le salon contemporaine avec un mur blanc, un sol gris et un plafond en bois.

Idée de décoration pour une salle à manger ouverte sur le salon chalet avec un mur blanc, un sol en bois brun, un sol marron, un plafond voûté et un plafond en bois.

Idées déco pour une salle à manger ouverte sur le salon classique avec un mur blanc, un sol en bois brun, aucune cheminée, un sol marron, un plafond à caissons, un mur en parement de brique, boiseries et du papier peint.
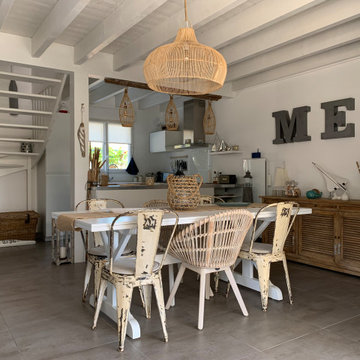
Maison de Vacance dans les Landes
Cette image montre une salle à manger ouverte sur le salon marine de taille moyenne avec un mur blanc, aucune cheminée, un sol gris et un plafond en bois.
Cette image montre une salle à manger ouverte sur le salon marine de taille moyenne avec un mur blanc, aucune cheminée, un sol gris et un plafond en bois.

Cette image montre une salle à manger ouverte sur le salon design avec un mur blanc, sol en béton ciré, une cheminée standard, un sol gris et un plafond voûté.
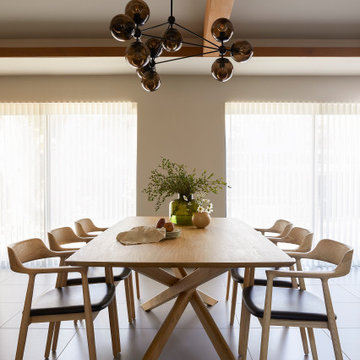
Idée de décoration pour une salle à manger ouverte sur le salon minimaliste de taille moyenne avec un mur blanc, un sol en carrelage de porcelaine, un sol gris et un plafond voûté.

Idées déco pour une grande salle à manger méditerranéenne avec un mur blanc, un sol en travertin, une cheminée standard, un manteau de cheminée en pierre, un sol beige et poutres apparentes.
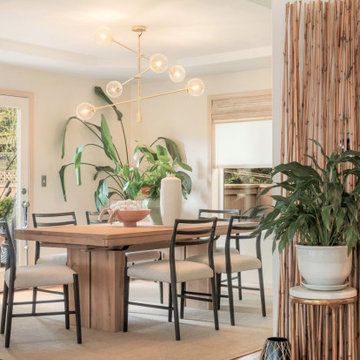
Calm, light & airy casual dining room in Modern and Japandi style.
Aménagement d'une salle à manger ouverte sur le salon moderne de taille moyenne avec un sol en bois brun et un plafond à caissons.
Aménagement d'une salle à manger ouverte sur le salon moderne de taille moyenne avec un sol en bois brun et un plafond à caissons.

La cheminée est en réalité un poêle à bois auquel on a donné un aspect de cheminée traditionnelle.
Aménagement d'une grande salle à manger ouverte sur le salon campagne avec un mur blanc, poutres apparentes, parquet clair, un poêle à bois et un sol beige.
Aménagement d'une grande salle à manger ouverte sur le salon campagne avec un mur blanc, poutres apparentes, parquet clair, un poêle à bois et un sol beige.
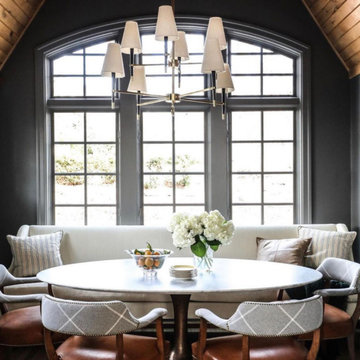
La salle à manger ouverte sur la cuisine se veut être un espace plus intimiste avec des couleurs plus sombres, du bois, des matériaux nobles.
Réalisation d'une salle à manger ouverte sur le salon champêtre de taille moyenne avec un mur noir, un sol en bois brun, un sol marron, un plafond en bois et verrière.
Réalisation d'une salle à manger ouverte sur le salon champêtre de taille moyenne avec un mur noir, un sol en bois brun, un sol marron, un plafond en bois et verrière.
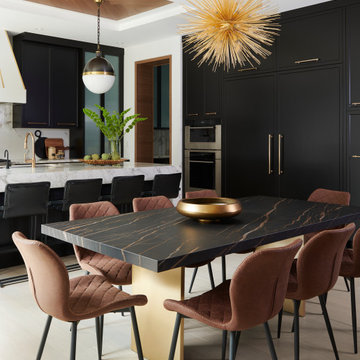
Idées déco pour une grande salle à manger ouverte sur le salon contemporaine avec parquet clair et un plafond décaissé.
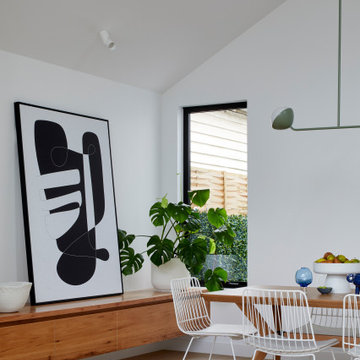
Aménagement d'une salle à manger ouverte sur le salon de taille moyenne avec un mur blanc, un sol en bois brun et un plafond voûté.

Ensuring an ingrained sense of flexibility in the planning of dining and kitchen area, and how each space connected and opened to the next – was key. A dividing door by IQ Glass is hidden into the Molteni & Dada kitchen units, planned by AC Spatial Design. Together, the transition between inside and out, and the potential for extend into the surrounding garden spaces, became an integral component of the new works.

Reforma integral Sube Interiorismo www.subeinteriorismo.com
Biderbost Photo
Exemple d'une grande salle à manger ouverte sur le salon chic avec un mur vert, sol en stratifié, aucune cheminée, un sol beige, un plafond décaissé et du papier peint.
Exemple d'une grande salle à manger ouverte sur le salon chic avec un mur vert, sol en stratifié, aucune cheminée, un sol beige, un plafond décaissé et du papier peint.

This young family began working with us after struggling with their previous contractor. They were over budget and not achieving what they really needed with the addition they were proposing. Rather than extend the existing footprint of their house as had been suggested, we proposed completely changing the orientation of their separate kitchen, living room, dining room, and sunroom and opening it all up to an open floor plan. By changing the configuration of doors and windows to better suit the new layout and sight lines, we were able to improve the views of their beautiful backyard and increase the natural light allowed into the spaces. We raised the floor in the sunroom to allow for a level cohesive floor throughout the areas. Their extended kitchen now has a nice sitting area within the kitchen to allow for conversation with friends and family during meal prep and entertaining. The sitting area opens to a full dining room with built in buffet and hutch that functions as a serving station. Conscious thought was given that all “permanent” selections such as cabinetry and countertops were designed to suit the masses, with a splash of this homeowner’s individual style in the double herringbone soft gray tile of the backsplash, the mitred edge of the island countertop, and the mixture of metals in the plumbing and lighting fixtures. Careful consideration was given to the function of each cabinet and organization and storage was maximized. This family is now able to entertain their extended family with seating for 18 and not only enjoy entertaining in a space that feels open and inviting, but also enjoy sitting down as a family for the simple pleasure of supper together.
Idées déco de salles à manger ouvertes sur le salon avec différents designs de plafond
2