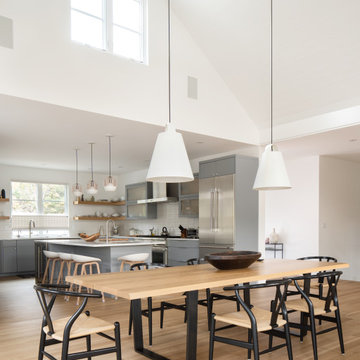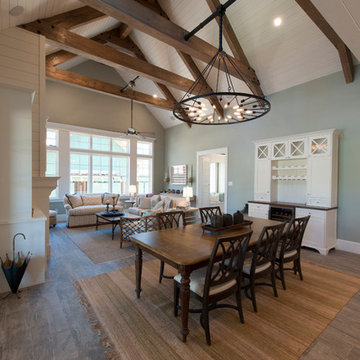Idées déco de salles à manger ouvertes sur le salon avec différents designs de plafond
Trier par :
Budget
Trier par:Populaires du jour
61 - 80 sur 5 356 photos
1 sur 3

Réalisation d'une grande salle à manger ouverte sur le salon vintage avec parquet clair, une cheminée double-face, un manteau de cheminée en brique et un plafond en bois.

Inspiration pour une salle à manger ouverte sur le salon nordique de taille moyenne avec un mur blanc, sol en stratifié, un sol marron et poutres apparentes.

Open dining area into kitchen
Idées déco pour une salle à manger ouverte sur le salon campagne avec un mur blanc, parquet clair, un manteau de cheminée en pierre et poutres apparentes.
Idées déco pour une salle à manger ouverte sur le salon campagne avec un mur blanc, parquet clair, un manteau de cheminée en pierre et poutres apparentes.

Beautiful Spanish tile details are present in almost
every room of the home creating a unifying theme
and warm atmosphere. Wood beamed ceilings
converge between the living room, dining room,
and kitchen to create an open great room. Arched
windows and large sliding doors frame the amazing
views of the ocean.
Architect: Beving Architecture
Photographs: Jim Bartsch Photographer

Exemple d'une petite salle à manger ouverte sur le salon scandinave avec un mur bleu, parquet clair, un sol beige, un plafond en papier peint et du papier peint.

Réalisation d'une salle à manger ouverte sur le salon champêtre de taille moyenne avec un mur blanc, parquet foncé, cheminée suspendue, un manteau de cheminée en métal, un sol marron et un plafond voûté.

Aménagement d'une salle à manger ouverte sur le salon contemporaine avec un mur blanc, un sol en bois brun, aucune cheminée, un sol marron et un plafond en bois.

Aménagement d'une salle à manger ouverte sur le salon campagne avec un mur blanc, parquet foncé, un sol marron, un plafond en lambris de bois et du lambris de bois.

Exemple d'une salle à manger ouverte sur le salon nature avec un mur blanc, un sol en bois brun, un sol marron, un plafond en lambris de bois, un plafond voûté et du lambris de bois.

Exemple d'une salle à manger ouverte sur le salon tendance de taille moyenne avec un mur blanc, un sol en bois brun, un sol marron et un plafond en bois.

Inspiration pour une salle à manger ouverte sur le salon rustique avec un mur bleu, un sol en carrelage de porcelaine et poutres apparentes.

Olivier Chabaud
Idées déco pour une salle à manger ouverte sur le salon éclectique avec un mur blanc, un sol en bois brun, un sol marron et un plafond voûté.
Idées déco pour une salle à manger ouverte sur le salon éclectique avec un mur blanc, un sol en bois brun, un sol marron et un plafond voûté.

Large open-concept dining room featuring a black and gold chandelier, wood dining table, mid-century dining chairs, hardwood flooring, black windows, and shiplap walls.

The reclaimed wood hood draws attention in this large farmhouse kitchen. A pair of reclaimed doors were fitted with antique mirror and were repurposed as pantry doors. Brass lights and hardware add elegance. The island is painted a contrasting gray and is surrounded by rope counter stools. The ceiling is clad in pine tounge- in -groove boards to create a rich rustic feeling. In the coffee bar the brick from the family room bar repeats, to created a flow between all the spaces.

Idée de décoration pour une grande salle à manger ouverte sur le salon tradition avec un mur vert, un sol en bois brun, une cheminée standard, un manteau de cheminée en pierre, un sol marron, poutres apparentes et du lambris.

Inspiration pour une salle à manger ouverte sur le salon traditionnelle en bois avec un mur blanc, un sol en bois brun, une cheminée ribbon, un manteau de cheminée en pierre, un sol marron et un plafond en bois.

Atelier 211 is an ocean view, modern A-Frame beach residence nestled within Atlantic Beach and Amagansett Lanes. Custom-fit, 4,150 square foot, six bedroom, and six and a half bath residence in Amagansett; Atelier 211 is carefully considered with a fully furnished elective. The residence features a custom designed chef’s kitchen, serene wellness spa featuring a separate sauna and steam room. The lounge and deck overlook a heated saline pool surrounded by tiered grass patios and ocean views.

Gorgeous open plan living area, ideal for large gatherings or just snuggling up and reading a book. The fireplace has a countertop that doubles up as a counter surface for horderves

What started as a kitchen and two-bathroom remodel evolved into a full home renovation plus conversion of the downstairs unfinished basement into a permitted first story addition, complete with family room, guest suite, mudroom, and a new front entrance. We married the midcentury modern architecture with vintage, eclectic details and thoughtful materials.
Idées déco de salles à manger ouvertes sur le salon avec différents designs de plafond
4
