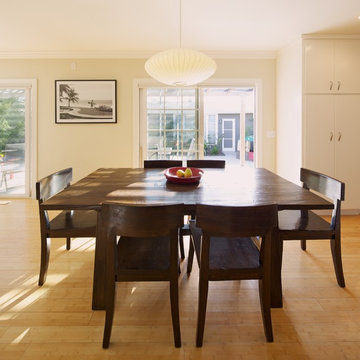Idées déco de salles à manger ouvertes sur le salon avec parquet en bambou
Trier par :
Budget
Trier par:Populaires du jour
21 - 40 sur 269 photos
1 sur 3
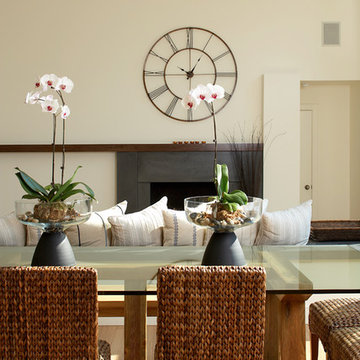
Living and Dining Room Complete home renovation
Photography by Phillip Ennis
Aménagement d'une grande salle à manger ouverte sur le salon contemporaine avec parquet en bambou et un mur beige.
Aménagement d'une grande salle à manger ouverte sur le salon contemporaine avec parquet en bambou et un mur beige.
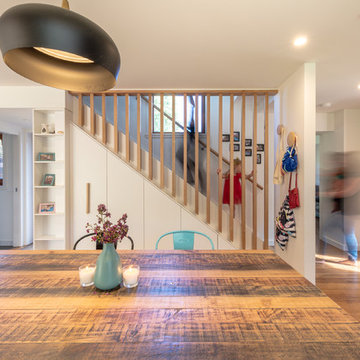
Ben Wrigley
Réalisation d'une petite salle à manger ouverte sur le salon design avec un mur blanc, parquet en bambou et un sol marron.
Réalisation d'une petite salle à manger ouverte sur le salon design avec un mur blanc, parquet en bambou et un sol marron.
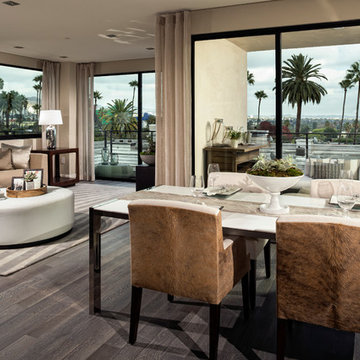
432 Oakhurst Living/Dining Room - Penthouse Unit. Amazing Views.
Inspiration pour une grande salle à manger ouverte sur le salon design avec un mur beige, parquet en bambou et aucune cheminée.
Inspiration pour une grande salle à manger ouverte sur le salon design avec un mur beige, parquet en bambou et aucune cheminée.
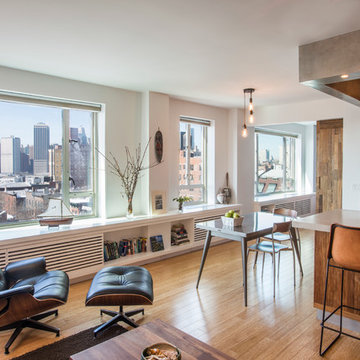
Living/Dining area
Photo by Erik Rank
Aménagement d'une petite salle à manger ouverte sur le salon contemporaine avec un mur blanc, parquet en bambou et aucune cheminée.
Aménagement d'une petite salle à manger ouverte sur le salon contemporaine avec un mur blanc, parquet en bambou et aucune cheminée.
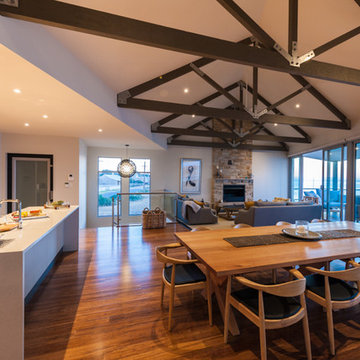
The upstairs living area features raftered ceilings and a wood burning fireplace constructed of local stone. This beach house is for year-round enjoyment.
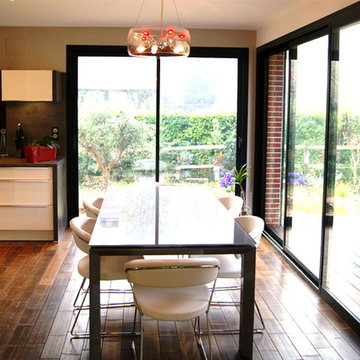
les ateliers d'Avre & d'Iton
Cette image montre une grande salle à manger ouverte sur le salon design avec parquet en bambou, un mur blanc et un sol marron.
Cette image montre une grande salle à manger ouverte sur le salon design avec parquet en bambou, un mur blanc et un sol marron.
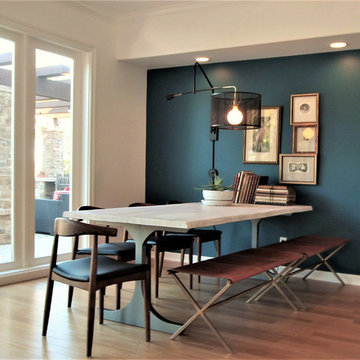
Idée de décoration pour une salle à manger ouverte sur le salon nordique de taille moyenne avec parquet en bambou, un sol marron, un mur bleu et éclairage.
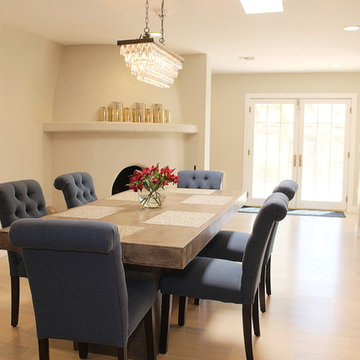
Inspiration pour une salle à manger ouverte sur le salon minimaliste de taille moyenne avec un mur beige, une cheminée d'angle, un sol beige, parquet en bambou et un manteau de cheminée en pierre.
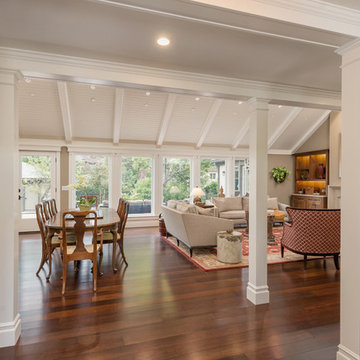
Charming Old World meets new, open space planning concepts. This Ranch Style home turned English Cottage maintains very traditional detailing and materials on the exterior, but is hiding a more transitional floor plan inside. The 49 foot long Great Room brings together the Kitchen, Family Room, Dining Room, and Living Room into a singular experience on the interior. By turning the Kitchen around the corner, the remaining elements of the Great Room maintain a feeling of formality for the guest and homeowner's experience of the home. A long line of windows affords each space fantastic views of the rear yard.
Nyhus Design Group - Architect
Ross Pushinaitis - Photography
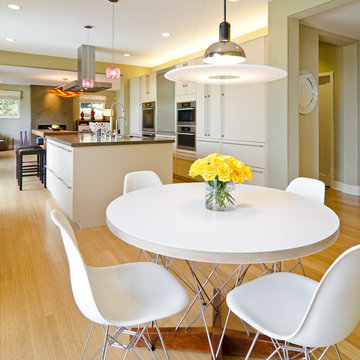
Photography by: Bob Jansons H&H Productions
Cette photo montre une grande salle à manger ouverte sur le salon tendance avec un mur vert et parquet en bambou.
Cette photo montre une grande salle à manger ouverte sur le salon tendance avec un mur vert et parquet en bambou.
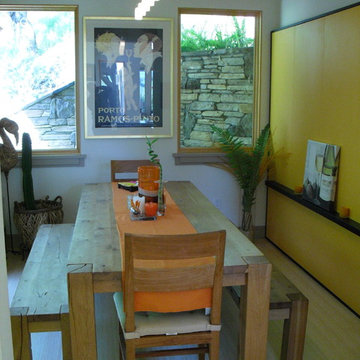
Impluvium Architecture
Location: Alamo, CA, USA
This was our first personal Custom Home (our second is now under construction) and it functioned has Impluvium's Home / Office
I was the Architect and Owner and directed all aspects of design and construction
This was our personal + Impluvium's first personal Custom Home / Office. The design is actually a compromise between traditional and modern. We wanted to do a modern but our neighbor (another project of mine = Dinstell Residence) wanted to a French Country but I knew both styles would clash next to each other professionally - so we re-designed it as a Contemporary Craftsman with a Modern Interior.
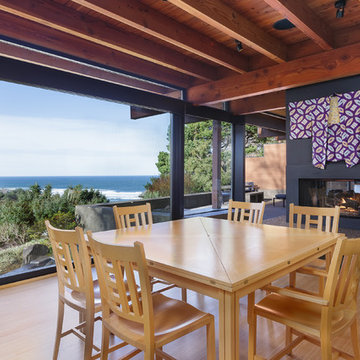
Réalisation d'une grande salle à manger ouverte sur le salon asiatique avec une cheminée double-face, un manteau de cheminée en béton, parquet en bambou et un sol beige.
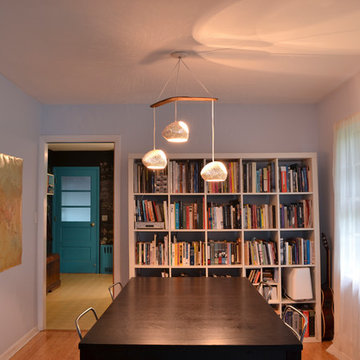
Claylight Boomerang Double cut chandelier in a Troy, NY dining room
Cette photo montre une salle à manger ouverte sur le salon moderne de taille moyenne avec un mur bleu, parquet en bambou, aucune cheminée et un sol marron.
Cette photo montre une salle à manger ouverte sur le salon moderne de taille moyenne avec un mur bleu, parquet en bambou, aucune cheminée et un sol marron.
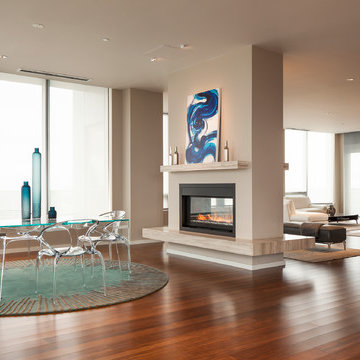
Elevating the mix of modern and transitional with furniture and finishes. Furniture by Roche Bobois of Seattle
Idées déco pour une grande salle à manger ouverte sur le salon moderne avec parquet en bambou, une cheminée double-face, un manteau de cheminée en pierre et un sol vert.
Idées déco pour une grande salle à manger ouverte sur le salon moderne avec parquet en bambou, une cheminée double-face, un manteau de cheminée en pierre et un sol vert.
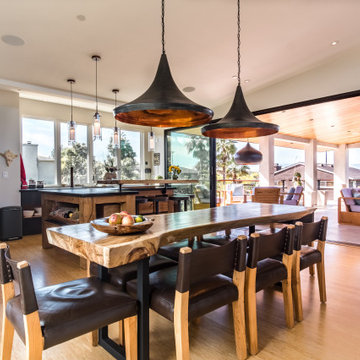
As with most properties in coastal San Diego this parcel of land was expensive and this client wanted to maximize their return on investment. We did this by filling every little corner of the allowable building area (width, depth, AND height).
We designed a new two-story home that includes three bedrooms, three bathrooms, one office/ bedroom, an open concept kitchen/ dining/ living area, and my favorite part, a huge outdoor covered deck.
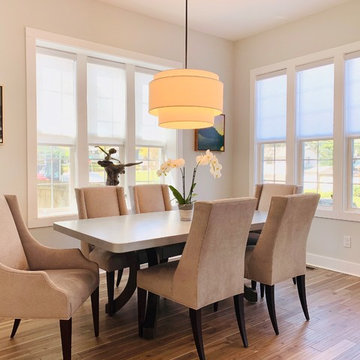
Stunning soft gray roller shades custom crafted for this new construction property in Atlanta, Georgia. Our client was relocating from California and partnered with Acadia Shutters remotely, trusting our team to execute her design style, maximizing natural light while providing privacy.
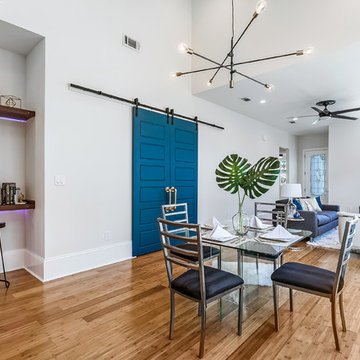
Idées déco pour une salle à manger ouverte sur le salon rétro de taille moyenne avec un mur gris, parquet en bambou, aucune cheminée, un sol marron et éclairage.
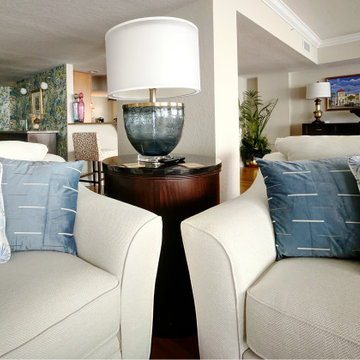
This view is of the living room into the dining area and then beyond to the kitchen and hallway. Colors of the home are echoed in here with the blue, orange, hot pink and cream
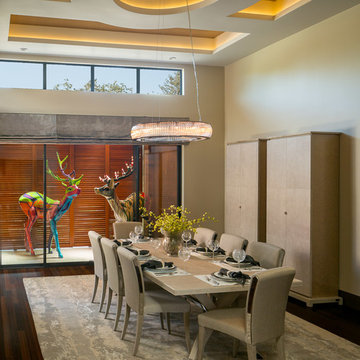
Scott Hargis Photography
Formal dining room with sliding doors that lead out to a covered porch. Plantation shutters create additional privacy.
Aménagement d'une grande salle à manger ouverte sur le salon contemporaine avec un mur beige et parquet en bambou.
Aménagement d'une grande salle à manger ouverte sur le salon contemporaine avec un mur beige et parquet en bambou.
Idées déco de salles à manger ouvertes sur le salon avec parquet en bambou
2
