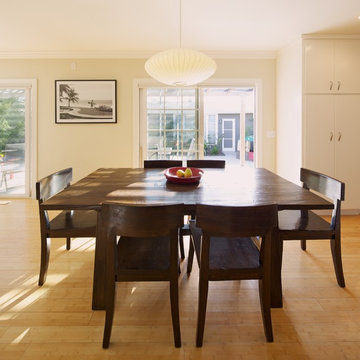Idées déco de salles à manger ouvertes sur le salon avec parquet en bambou
Trier par :
Budget
Trier par:Populaires du jour
41 - 60 sur 269 photos
1 sur 3
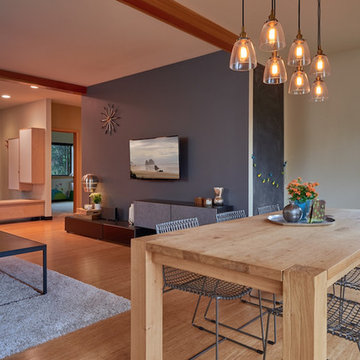
NW Architectural Photography
Réalisation d'une salle à manger ouverte sur le salon minimaliste de taille moyenne avec parquet en bambou, un mur beige et aucune cheminée.
Réalisation d'une salle à manger ouverte sur le salon minimaliste de taille moyenne avec parquet en bambou, un mur beige et aucune cheminée.
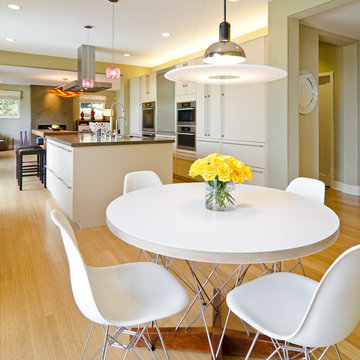
Photography by: Bob Jansons H&H Productions
Cette photo montre une grande salle à manger ouverte sur le salon tendance avec un mur vert et parquet en bambou.
Cette photo montre une grande salle à manger ouverte sur le salon tendance avec un mur vert et parquet en bambou.
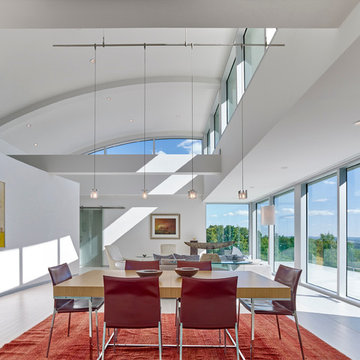
Design by Meister-Cox Architects, PC.
Photos by Don Pearse Photographers, Inc.
Idée de décoration pour une grande salle à manger ouverte sur le salon minimaliste avec un mur blanc, parquet en bambou, aucune cheminée et un sol beige.
Idée de décoration pour une grande salle à manger ouverte sur le salon minimaliste avec un mur blanc, parquet en bambou, aucune cheminée et un sol beige.
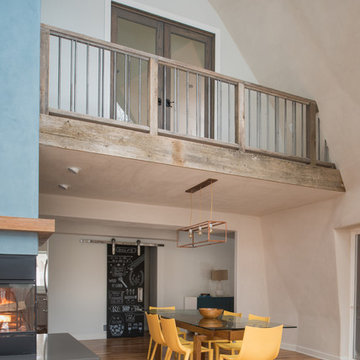
Idée de décoration pour une très grande salle à manger ouverte sur le salon design avec un mur bleu, parquet en bambou et un manteau de cheminée en métal.
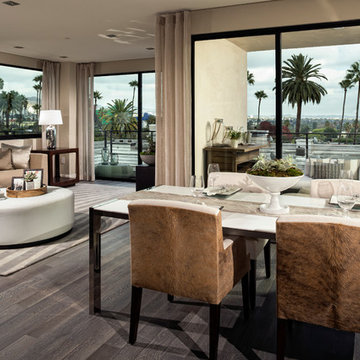
432 Oakhurst Living/Dining Room - Penthouse Unit. Amazing Views.
Inspiration pour une grande salle à manger ouverte sur le salon design avec un mur beige, parquet en bambou et aucune cheminée.
Inspiration pour une grande salle à manger ouverte sur le salon design avec un mur beige, parquet en bambou et aucune cheminée.
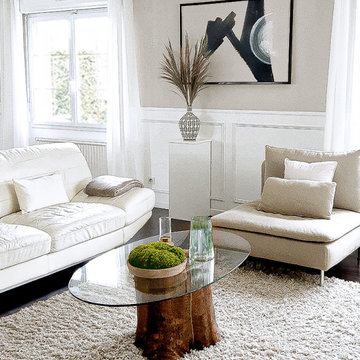
Home staging Salon/Salle à manger
Aménagement d'une grande salle à manger classique avec un mur blanc, parquet en bambou, un poêle à bois, un sol marron et boiseries.
Aménagement d'une grande salle à manger classique avec un mur blanc, parquet en bambou, un poêle à bois, un sol marron et boiseries.
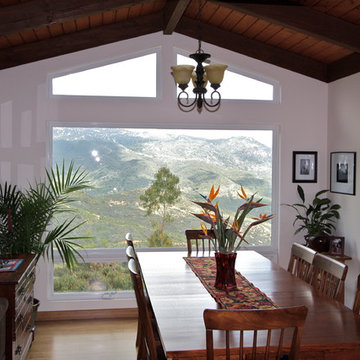
Sited on a high hilltop in northern San Diego county, this home addition was designed to take advantage of the panoramic views.
Inspiration pour une salle à manger ouverte sur le salon chalet de taille moyenne avec un mur blanc et parquet en bambou.
Inspiration pour une salle à manger ouverte sur le salon chalet de taille moyenne avec un mur blanc et parquet en bambou.
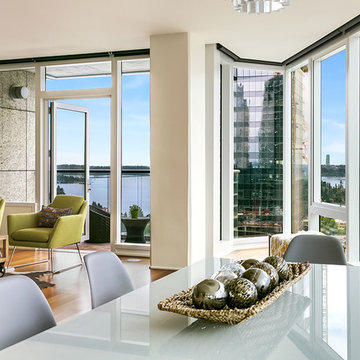
MVB
Cette photo montre une grande salle à manger ouverte sur le salon tendance avec parquet en bambou et un mur blanc.
Cette photo montre une grande salle à manger ouverte sur le salon tendance avec parquet en bambou et un mur blanc.
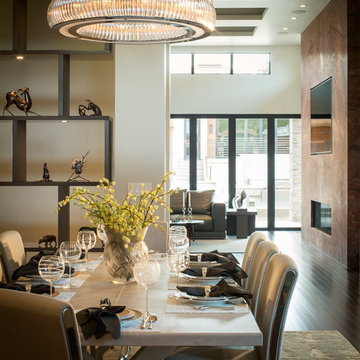
Scott Hargis Photography
Formal dining room off of the great room. Open shelving creates some separation.
Cette photo montre une grande salle à manger ouverte sur le salon tendance avec un mur beige et parquet en bambou.
Cette photo montre une grande salle à manger ouverte sur le salon tendance avec un mur beige et parquet en bambou.
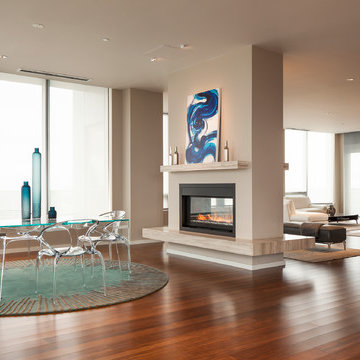
Elevating the mix of modern and transitional with furniture and finishes. Furniture by Roche Bobois of Seattle
Idées déco pour une grande salle à manger ouverte sur le salon moderne avec parquet en bambou, une cheminée double-face, un manteau de cheminée en pierre et un sol vert.
Idées déco pour une grande salle à manger ouverte sur le salon moderne avec parquet en bambou, une cheminée double-face, un manteau de cheminée en pierre et un sol vert.
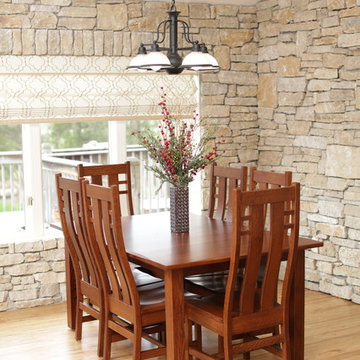
Kept original light fixture.
Bamboo floor
Aménagement d'une salle à manger ouverte sur le salon craftsman avec parquet en bambou et un sol multicolore.
Aménagement d'une salle à manger ouverte sur le salon craftsman avec parquet en bambou et un sol multicolore.
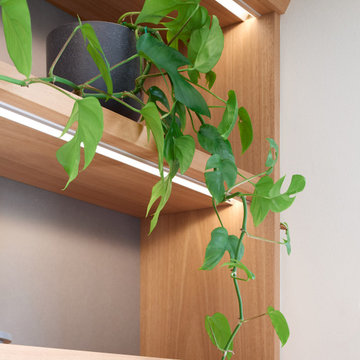
After approaching Matter to renovate his kitchen in 2020, Vance decided it was time to tackle another area of his home in desperate need of attention; the dining room, or more specifically the back wall of his dining room which had become a makeshift bar.
Vance had two mismatched wine fridges and an old glass door display case that housed wine and spirit glasses and bottles. He didn’t like that everything was on show but wanted some shelving to display some of the more precious artefacts he had collected over the years. He also liked the idea of using the same material pallet as his new kitchen to tie the two spaces together.
Our solution was to design a full wall unit with display shelving up top and a base of enclosed cabinetry which houses the wine fridges and additional storage. A defining feature of the unit is the angled left-hand side and floating shelves which allows better access into the dining room and lightens the presence of the bulky unit. A small cabinet with a sliding door at bench height acts as a spirits bar and is designed to be an open display when Vance hosts friends and family for dinner. This bar and the bench on either side have a mirrored backing, reflecting light from the generous north-facing windows opposite. The backing of the unit above features the grey FORESCOLOUR MDF used in the kitchen which contrasts beautifully with the Blackbutt timber shelves. All shelves and the bench top have solid Blackbutt lipping with a chamfered edge profile. The handles of the base cabinets are concealed within this solid lipping to maintain the sleek minimal look of the unit. Each shelf is illuminated by LED strip lighting above, controlled by a concealed touch switch in the bench top below. The result is a display case that unifies the kitchen and dining room while completely transforming the look and function of the space.
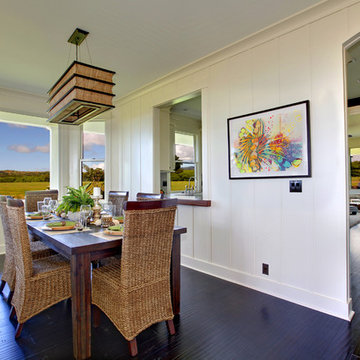
The dining room has white board and batten paneling and dark bamboo floors, a beautiful tropical painting by Jamie Allen hangs on the wall beside the kitchen pass through. The teak dining table sits beneath the modern topical light fixture made of woven materials and dark stained natural woods. The dining chairs are a mix of woven grass and teak. All the light switches and outlets throughout the home are black to compliment the black and white theme we carried through the house.
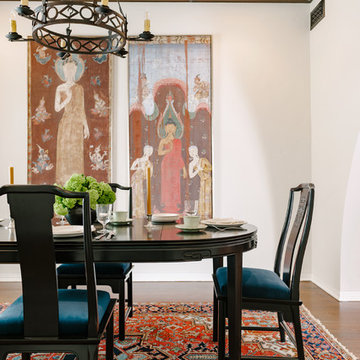
Réalisation d'une salle à manger ouverte sur le salon tradition avec un mur blanc, parquet en bambou et un sol marron.
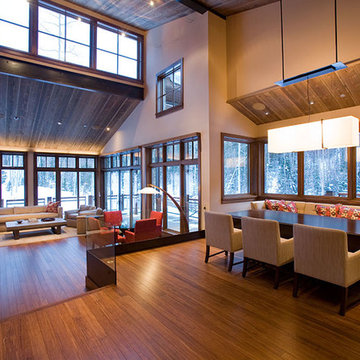
Color: Synergy-Solid-Strand-Bamboo-Java
Cette image montre une très grande salle à manger ouverte sur le salon urbaine avec un mur blanc, parquet en bambou et aucune cheminée.
Cette image montre une très grande salle à manger ouverte sur le salon urbaine avec un mur blanc, parquet en bambou et aucune cheminée.
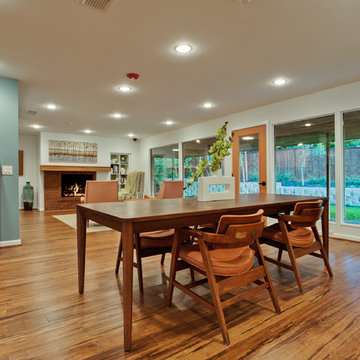
Cette image montre une grande salle à manger ouverte sur le salon vintage avec un mur blanc, parquet en bambou, une cheminée standard et un manteau de cheminée en brique.
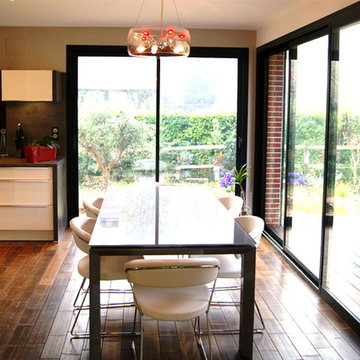
les ateliers d'Avre & d'Iton
Cette image montre une grande salle à manger ouverte sur le salon design avec parquet en bambou, un mur blanc et un sol marron.
Cette image montre une grande salle à manger ouverte sur le salon design avec parquet en bambou, un mur blanc et un sol marron.
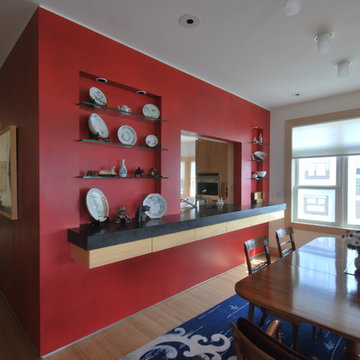
Jennifer Mortensen
Idées déco pour une salle à manger ouverte sur le salon contemporaine de taille moyenne avec un mur rouge, parquet en bambou, aucune cheminée et un sol marron.
Idées déco pour une salle à manger ouverte sur le salon contemporaine de taille moyenne avec un mur rouge, parquet en bambou, aucune cheminée et un sol marron.
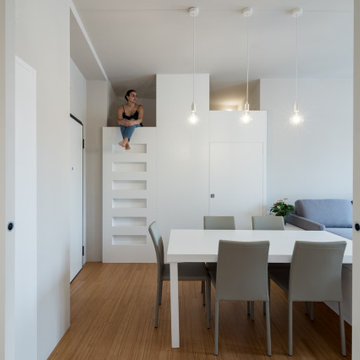
CD House, realizzato da Michele Casanova titolare dello studio Gmc, è un progetto di ristrutturazione di un appartamento di 60 mq costruito nella metà degli anni ’60 nel centro di Cagliari.
Lo scopo principale dell’intervento è stato quello di ottimizzare il più possibile la piccola metratura per creare un ambiente confortevole per il suo proprietario.
Per raggiungere l'obiettivo tutte le mura interne sono state demolite e ricostruite secondo il nuovo schema planimetrico che prevede un unico ambiente soggiorno-pranzo, una cucina collegata ad esso con una grande apertura, una camera da letto dotata di cabina armadio, un disimpegno che conduce al bagno. Particolarità della casa è il letto ad una piazza e mezzo ricavato nel soppalco sopra il disimpegno cui si accede con una scala incassata nelle pannellature in legno e che conferisce a tutto l’ambiente un mood giovane e divertente.
Le dimensioni ridotte degli spazi sono state occasione di una forte collaborazione tra architetto e falegnameria: un progetto dallo spirito sartoriale interamente su misura nel quale la parete attrezzata del soggiorno funge anche da parete divisoria con la zona notte e la parete in cui si innesta la scala che porta al letto soppalcato ingloba l’ingresso al disimpegno e al bagno. Infine, l’appoggio del tavolo sul mobile contenitore fa sì che esso possa essere spostato a seconda della esigenze.
La luce naturale proveniente dalle aperture sul quartiere di San Benedetto viene amplificata dalla scelta dei materiali e dei colori. Le pareti di un grigio tenue lievemente scaldato da componenti terra donano profondità agli arredi bianchi e il pavimento in parquet di bambù riscalda l’insieme. Nel bagno, la luce naturale si riflette sui rivestimenti in mosaico bianchi e neri.
Idées déco de salles à manger ouvertes sur le salon avec parquet en bambou
3
