Idées déco de salles à manger ouvertes sur le salon avec sol en stratifié
Trier par :
Budget
Trier par:Populaires du jour
61 - 80 sur 1 392 photos
1 sur 3
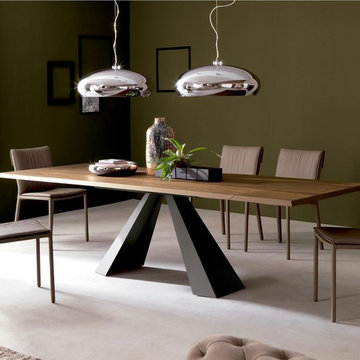
Idées déco pour une salle à manger ouverte sur le salon contemporaine de taille moyenne avec un mur vert, sol en stratifié, aucune cheminée et un sol blanc.
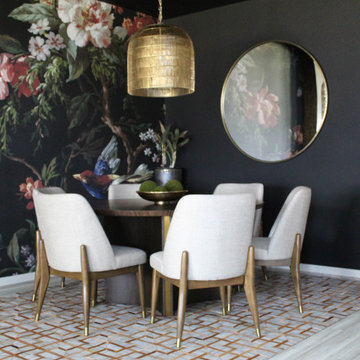
Enter the epitome of refined dining in your formal dining room, where opulence and nature converge against dramatic black accent walls. Adorned with enchanting floral and bird wallpaper, the space exudes an air of timeless elegance. The newly installed espresso-stained beams gracefully traverse the ceiling, adding a touch of architectural grandeur. This juxtaposition of dark accents and vibrant patterns creates a symphony of sophistication, ensuring every meal is a feast for the senses. Your dining room becomes a tableau of taste and texture, inviting guests to savor not only the culinary delights but also the visual feast of exquisite design.
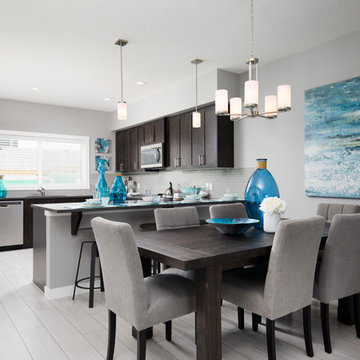
Eymeric Widling
Exemple d'une salle à manger ouverte sur le salon tendance de taille moyenne avec un mur gris, sol en stratifié et un sol gris.
Exemple d'une salle à manger ouverte sur le salon tendance de taille moyenne avec un mur gris, sol en stratifié et un sol gris.
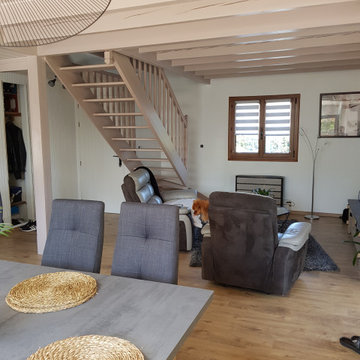
Après relooking.
Cette photo montre une salle à manger ouverte sur le salon industrielle de taille moyenne avec un mur beige, sol en stratifié, aucune cheminée, poutres apparentes et du lambris.
Cette photo montre une salle à manger ouverte sur le salon industrielle de taille moyenne avec un mur beige, sol en stratifié, aucune cheminée, poutres apparentes et du lambris.
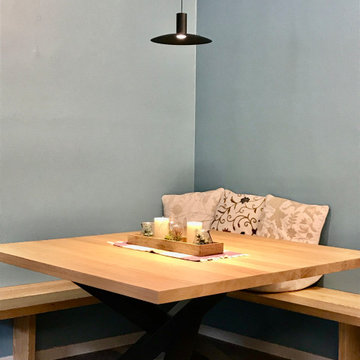
Per la zona pranzo, abbiamo optato per una panca angolare, che ci ha permesso, nonostante le dimensioni del locale, di avere un tavolo fisso da 8 posti. Tavolo e panca sono stati fatti fare su misura in massello di rovere da Carsana Mobili (i muri non sono perfettamente a 90° trattandosi di una casa di corte degli anni 60)
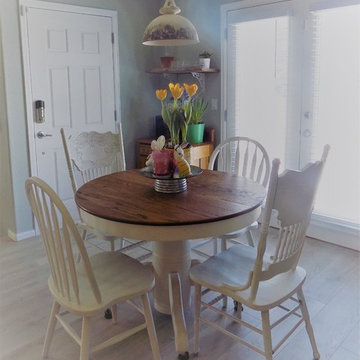
Idée de décoration pour une petite salle à manger ouverte sur le salon champêtre avec un mur bleu, sol en stratifié et un sol marron.
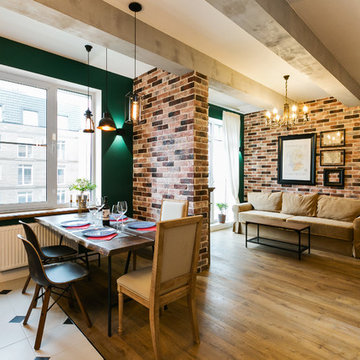
фотограф Ильина Лаура
Idées déco pour une salle à manger ouverte sur le salon industrielle de taille moyenne avec un mur vert, sol en stratifié et un sol marron.
Idées déco pour une salle à manger ouverte sur le salon industrielle de taille moyenne avec un mur vert, sol en stratifié et un sol marron.
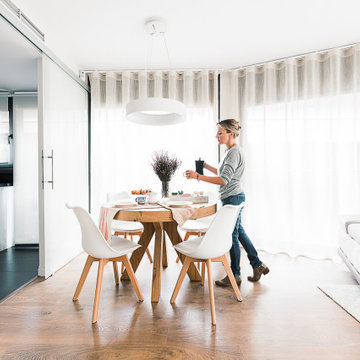
Réalisation d'une salle à manger ouverte sur le salon nordique de taille moyenne avec un mur blanc, sol en stratifié et un sol marron.
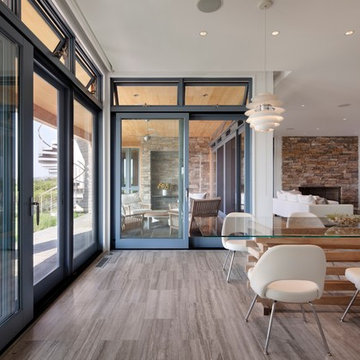
Photography by Michael Moran
Cette image montre une très grande salle à manger ouverte sur le salon design avec un mur blanc, sol en stratifié, aucune cheminée et un sol marron.
Cette image montre une très grande salle à manger ouverte sur le salon design avec un mur blanc, sol en stratifié, aucune cheminée et un sol marron.
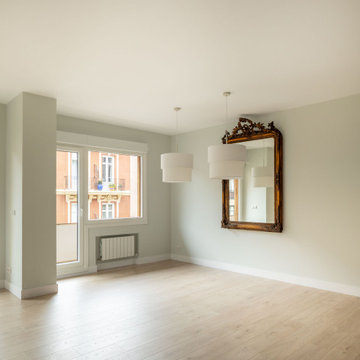
Inspiration pour une grande salle à manger ouverte sur le salon traditionnelle avec un mur beige, sol en stratifié et aucune cheminée.
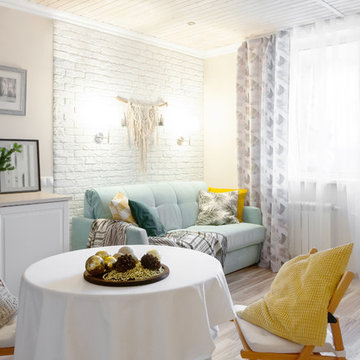
Галкина Ольга
Inspiration pour une petite salle à manger ouverte sur le salon nordique avec un mur beige, sol en stratifié, aucune cheminée et un sol marron.
Inspiration pour une petite salle à manger ouverte sur le salon nordique avec un mur beige, sol en stratifié, aucune cheminée et un sol marron.
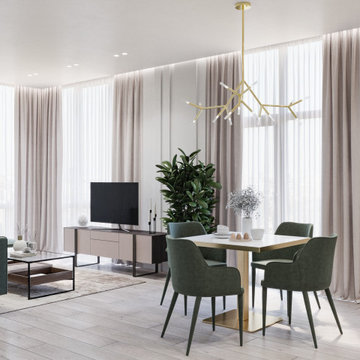
Inspiration pour une salle à manger ouverte sur le salon design de taille moyenne avec sol en stratifié, un sol beige et du lambris.
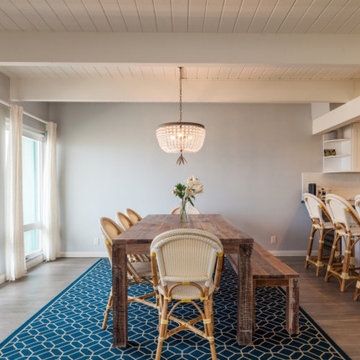
Réalisation d'une salle à manger ouverte sur le salon bohème de taille moyenne avec un mur gris, sol en stratifié et un plafond en bois.
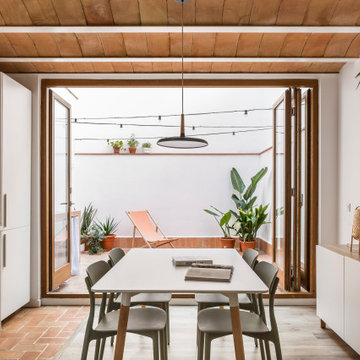
La carpintería plegable de madera de 4 hojas permite vincular completamente el patio con el interior de la casaa.
Inspiration pour une petite salle à manger ouverte sur le salon méditerranéenne avec un mur blanc, sol en stratifié, un sol marron et poutres apparentes.
Inspiration pour une petite salle à manger ouverte sur le salon méditerranéenne avec un mur blanc, sol en stratifié, un sol marron et poutres apparentes.
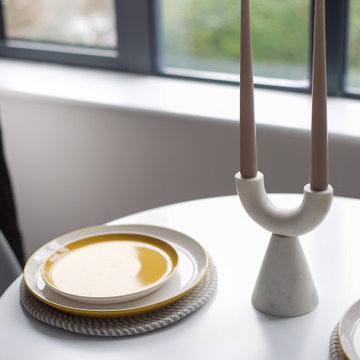
Styling for short-term rental studios designed for professionals. Client wanted to keep a grey and yellow colour scheme with a luxurious twist, moving the studios closer to a hotel-style feel. We kept to a minimal budget whilst injecting better quality furniture and styling pieces.
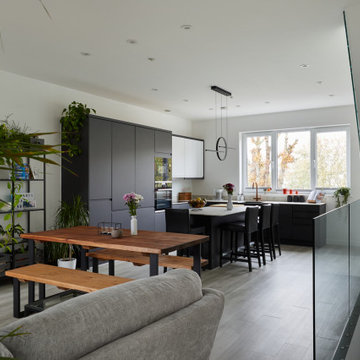
Aménagement d'une salle à manger ouverte sur le salon moderne de taille moyenne avec sol en stratifié et un sol gris.
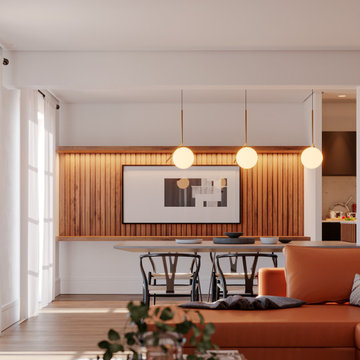
Aménagement d'une salle à manger ouverte sur le salon rétro en bois de taille moyenne avec un mur blanc, sol en stratifié, aucune cheminée et un sol marron.
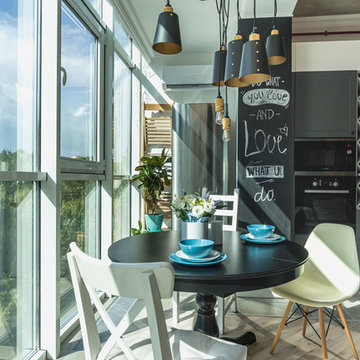
фотограф Андрей Семченко
Inspiration pour une petite salle à manger ouverte sur le salon bohème avec sol en stratifié et un sol gris.
Inspiration pour une petite salle à manger ouverte sur le salon bohème avec sol en stratifié et un sol gris.
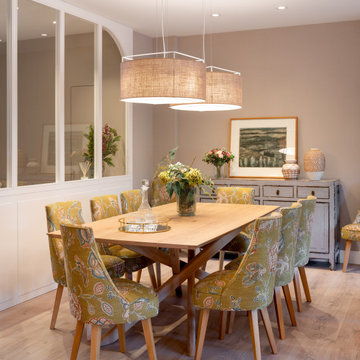
Reforma integral Sube Interiorismo www.subeinteriorismo.com
Fotografía Biderbost Photo
Cette image montre une grande salle à manger ouverte sur le salon traditionnelle avec un mur beige, sol en stratifié, aucune cheminée, un sol beige et du papier peint.
Cette image montre une grande salle à manger ouverte sur le salon traditionnelle avec un mur beige, sol en stratifié, aucune cheminée, un sol beige et du papier peint.
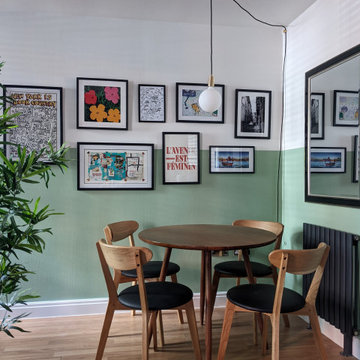
Dining area in open plan living space, with green and white half painted walls and plug in light pendant.
Idée de décoration pour une salle à manger ouverte sur le salon bohème de taille moyenne avec un mur vert et sol en stratifié.
Idée de décoration pour une salle à manger ouverte sur le salon bohème de taille moyenne avec un mur vert et sol en stratifié.
Idées déco de salles à manger ouvertes sur le salon avec sol en stratifié
4