Idées déco de salles à manger ouvertes sur le salon avec sol en stratifié
Trier par :
Budget
Trier par:Populaires du jour
81 - 100 sur 1 392 photos
1 sur 3
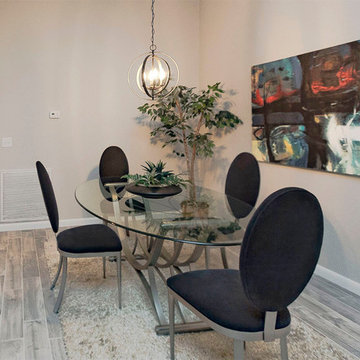
NonStop Staging Dining Room, Photography by Christina Cook Lee
Inspiration pour une petite salle à manger ouverte sur le salon design avec un mur gris, sol en stratifié, aucune cheminée et un sol gris.
Inspiration pour une petite salle à manger ouverte sur le salon design avec un mur gris, sol en stratifié, aucune cheminée et un sol gris.
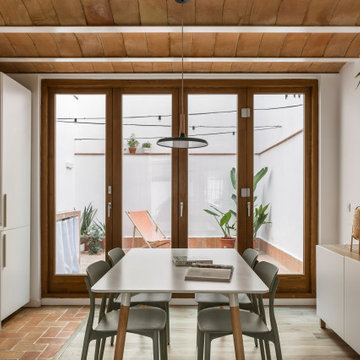
La carpintería plegable de madera de 4 hojas permite vincular completamente el patio con el interior de la casaa.
Cette photo montre une petite salle à manger ouverte sur le salon méditerranéenne avec un mur blanc, sol en stratifié, un sol marron et poutres apparentes.
Cette photo montre une petite salle à manger ouverte sur le salon méditerranéenne avec un mur blanc, sol en stratifié, un sol marron et poutres apparentes.
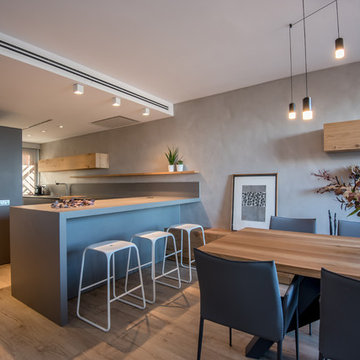
Kris Moya Estudio
Réalisation d'une grande salle à manger ouverte sur le salon design avec un mur gris, sol en stratifié, une cheminée double-face, un manteau de cheminée en métal et un sol marron.
Réalisation d'une grande salle à manger ouverte sur le salon design avec un mur gris, sol en stratifié, une cheminée double-face, un manteau de cheminée en métal et un sol marron.
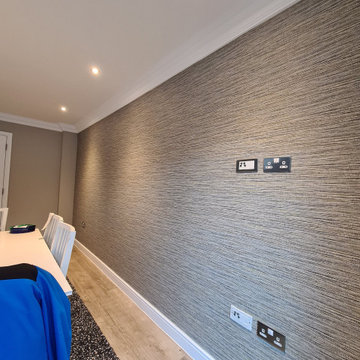
Multispace ground floor decorating work - cornice installation, preparation & decorating, colour change/aplication, and professional wallpaper installation in Espom Kt19 by www.midecor.co.uk
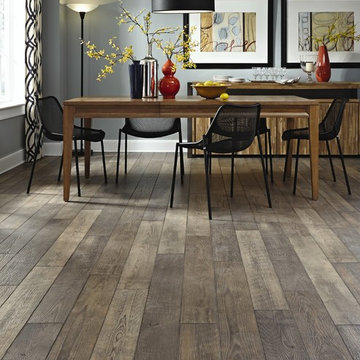
Mannington
Aménagement d'une salle à manger ouverte sur le salon moderne de taille moyenne avec un mur bleu, sol en stratifié, aucune cheminée et un sol marron.
Aménagement d'une salle à manger ouverte sur le salon moderne de taille moyenne avec un mur bleu, sol en stratifié, aucune cheminée et un sol marron.
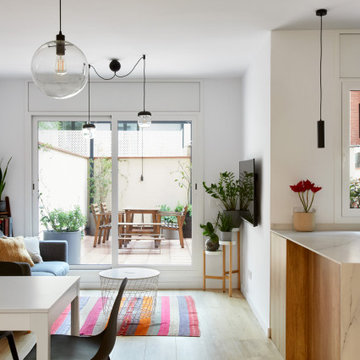
Exemple d'une salle à manger ouverte sur le salon scandinave de taille moyenne avec un mur blanc, sol en stratifié et un sol marron.
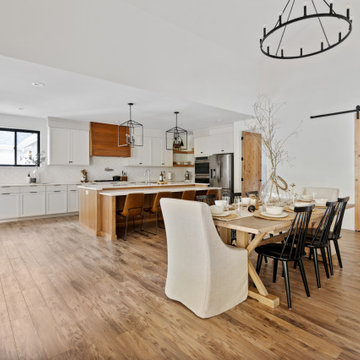
Aménagement d'une grande salle à manger ouverte sur le salon campagne avec un mur blanc, sol en stratifié, une cheminée standard, un manteau de cheminée en brique, un sol marron et un plafond voûté.
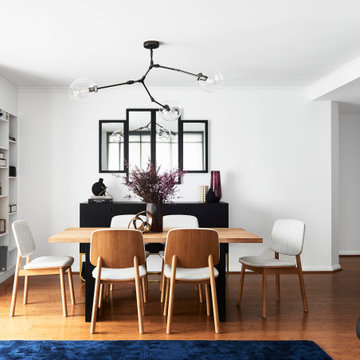
Idées déco pour une salle à manger ouverte sur le salon contemporaine de taille moyenne avec un mur blanc, sol en stratifié, aucune cheminée et un sol marron.
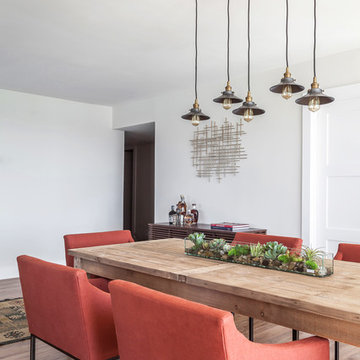
Cette photo montre une grande salle à manger ouverte sur le salon nature avec un mur beige, sol en stratifié et un sol beige.
Réalisation d'une salle à manger ouverte sur le salon design de taille moyenne avec un mur blanc, sol en stratifié, une cheminée ribbon, un manteau de cheminée en plâtre et un sol multicolore.
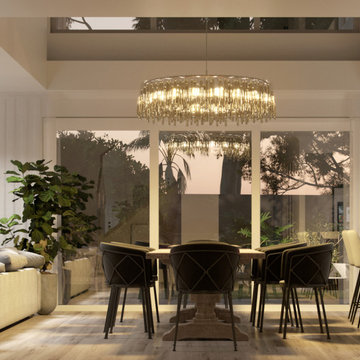
Idée de décoration pour une salle à manger ouverte sur le salon minimaliste de taille moyenne avec un mur blanc, sol en stratifié, aucune cheminée et un sol gris.
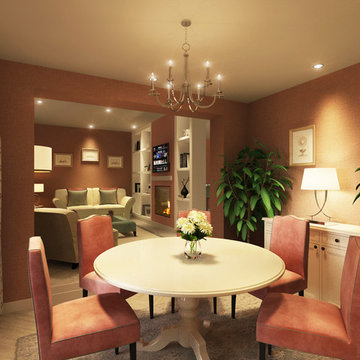
Round Dining Table in Cream with matching Sideboard.
Chandelier above highlighting the table and rose pink velvet dining chairs, piped in teal velvet.
2 house plants either side of the sideboard in blue floral china planters. Nickel horn table lamp illuminating the 2 urn prints in champagne frames.
Traditional blue rug, and grey herringbone flooring.
Pink textured wallpaper.
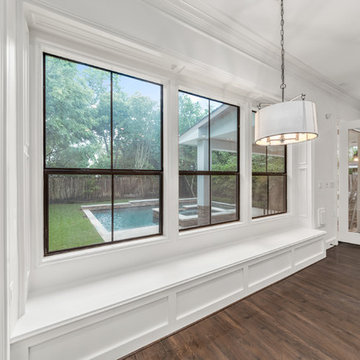
Idée de décoration pour une grande salle à manger ouverte sur le salon tradition avec sol en stratifié, une cheminée standard, un manteau de cheminée en pierre, un sol marron et un mur blanc.
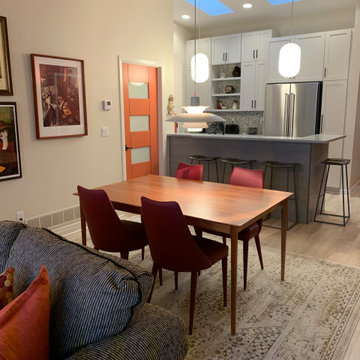
Réalisation d'une petite salle à manger ouverte sur le salon minimaliste avec un mur beige, sol en stratifié et un sol beige.

Данный проект создавался для семьи из четырех человек, изначально это была обычная хрущевка (вторичка), которую надо было превратить в уютную квартиру , в основные задачи входили - бюджетная переделка, разместить двух детей ( двух мальчишек) и гармонично вписать рабочее место визажиста.
У хозяйки квартиры было очень четкое представление о будущем интерьере, дизайн детской и гостиной-столовой создавался непосредственно мной, а вот спальня была заимствована с картинки из Pinterest, декор заказчики делали самостоятельно, тот случай когда у Клинта прекрасное чувство стиля )
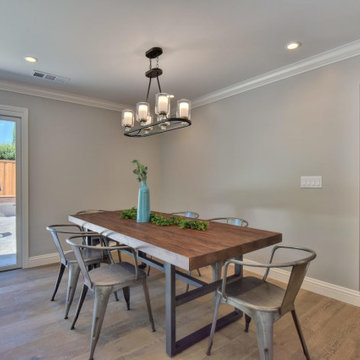
Neutral comfortable colors now cover the walls, stunning stained barn doors and a large kitchen island highlights the length of the room and the openness of the space which connects the new living room and dining room. The center island features a prep sink and a casual spot for family dining, creating a warm, cheery environment perfect for entertaining.
Budget analysis and project development by: May Construction
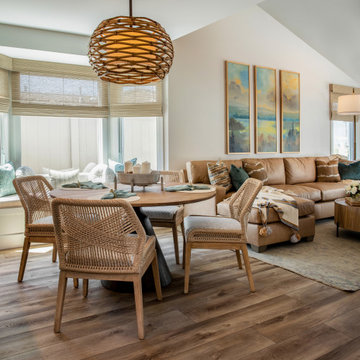
Open great space with eat-in dining that includes a window seat with decorative pillows. Double chaise end sofa is the perfect spot to binge your favorite show.
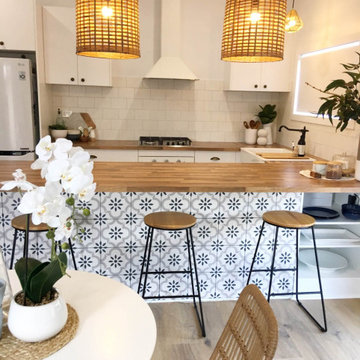
The open plan living provided plenty of room for fitting a compact dining setting plus stools at the kitchen bench.
Inspiration pour une petite salle à manger ouverte sur le salon marine avec un mur blanc et sol en stratifié.
Inspiration pour une petite salle à manger ouverte sur le salon marine avec un mur blanc et sol en stratifié.
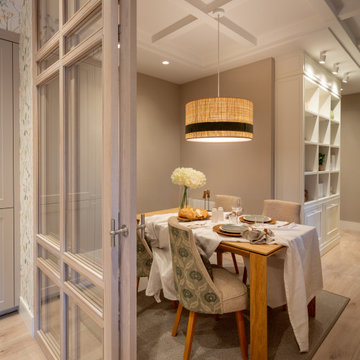
Reforma integral Sube Interiorismo www.subeinteriorismo.com
Biderbost Photo
Réalisation d'une salle à manger ouverte sur le salon tradition de taille moyenne avec un mur gris, sol en stratifié, aucune cheminée, un sol marron, un plafond décaissé et du papier peint.
Réalisation d'une salle à manger ouverte sur le salon tradition de taille moyenne avec un mur gris, sol en stratifié, aucune cheminée, un sol marron, un plafond décaissé et du papier peint.
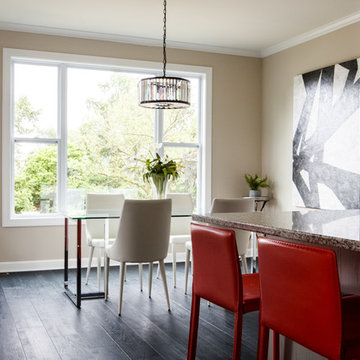
This dining room connects with the kitchen and has 3 huge windows that flood both areas with light. Floor is 7-1/2 Inch Quick Step Envique Laminate in the striking black color 'Tuxedo Pine'. Extra tall pantry cabinets by Mid Continent are Allen Oak Painted in color 'Stone'. Wall color is Sherwin Williams #7036 ‘Accessible Beige’. Dining light fixture is Pottery Barn's Adeline Crystal Chandelier.
Idées déco de salles à manger ouvertes sur le salon avec sol en stratifié
5