Idées déco de salles à manger ouvertes sur le salon avec un poêle à bois
Trier par :
Budget
Trier par:Populaires du jour
21 - 40 sur 1 381 photos
1 sur 3
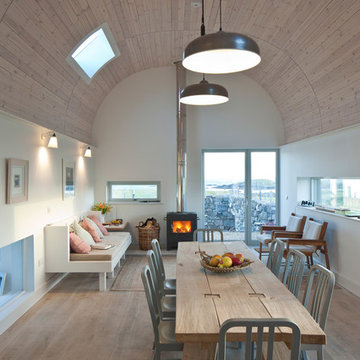
Aménagement d'une salle à manger ouverte sur le salon contemporaine de taille moyenne avec un mur blanc, parquet clair et un poêle à bois.
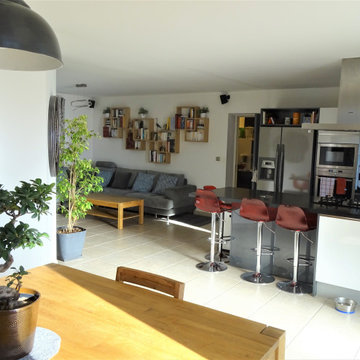
Grande pièce à vivre en L .
De part et d'autre de la cuisine : le salon (ancienne chambre d'enfant) et la salle à manger (ancien salon)
Mobilier et déco réalisés par le client.

A spacious, light-filled dining area; created as part of a 2-storey Farm House extension for our Wiltshire clients.
Exemple d'une grande salle à manger ouverte sur le salon chic avec un mur blanc, un sol en carrelage de céramique, un poêle à bois, un manteau de cheminée en pierre et un sol gris.
Exemple d'une grande salle à manger ouverte sur le salon chic avec un mur blanc, un sol en carrelage de céramique, un poêle à bois, un manteau de cheminée en pierre et un sol gris.
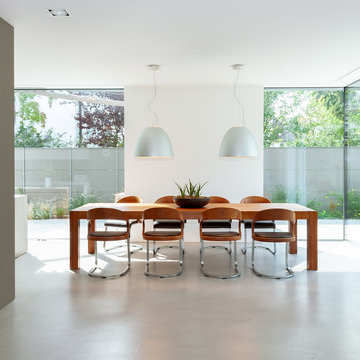
GRIMM ARCHITEKTEN BDA
Aménagement d'une très grande salle à manger ouverte sur le salon contemporaine avec un mur gris, un poêle à bois, un manteau de cheminée en plâtre et un sol gris.
Aménagement d'une très grande salle à manger ouverte sur le salon contemporaine avec un mur gris, un poêle à bois, un manteau de cheminée en plâtre et un sol gris.
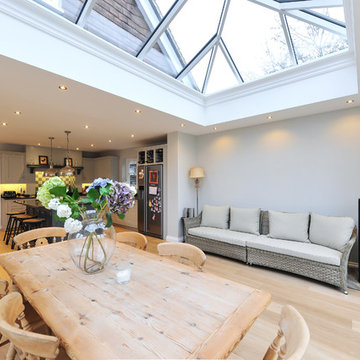
Roof Lantern, Bifold Doors, and Bespoke Guttering Cornice Detail supplied to a home in Witley, Godalming.
The roof lantern was powdercoated in a special RAL colour chosen by our client, a stone grey for the outside, and a warm grey for the inside. We also powdercoated the bifold doors, windows and guttering detail in the same RAL colour as the roof lantern interior, to give continuity to the extension.
The slim profiles of the roof lantern and the windows and doors also adds an understated elegance to the finished look.
Photo credit: Will Southon, Brickfield Construction
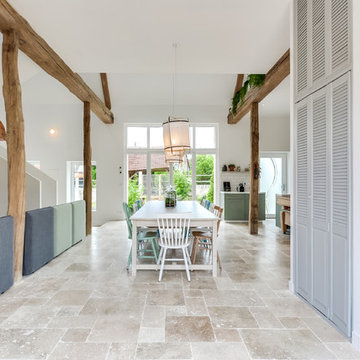
Meero
Exemple d'une grande salle à manger ouverte sur le salon éclectique avec un mur blanc, un sol en marbre, un poêle à bois et un sol beige.
Exemple d'une grande salle à manger ouverte sur le salon éclectique avec un mur blanc, un sol en marbre, un poêle à bois et un sol beige.

Idée de décoration pour une grande salle à manger ouverte sur le salon nordique avec un mur blanc, parquet clair, un poêle à bois, un manteau de cheminée en plâtre, un sol beige, un plafond voûté et du lambris.
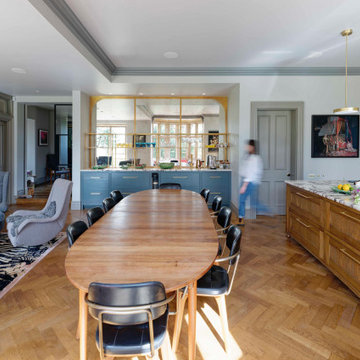
An open plan country manor house kitchen with freestanding look island. This servery sits off to one side. Calacatta Viola marble worktops tie the different areas together below the antiqued glass mirror in a brass frame. The polished brass boiling water tap with chilled and sparkling water makes this a great drinks station.

Cette pièce à vivre de 53 m² est au cœur de la vie familiale. Elle regroupe la cuisine, la salle à manger et le séjour. Tout y est pensé pour vivre ensemble, dans un climat de détente.
J'ai apporté de la modernité et de la chaleur à cette maison traditionnelle.
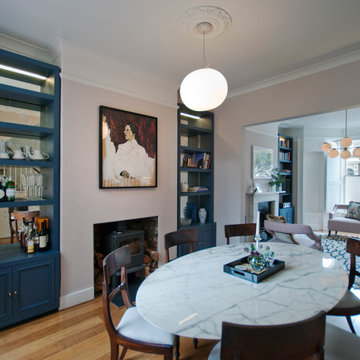
We were thrilled to be asked to look at refreshing the interiors of this family home including the conversion of an underused bedroom into a more practical shower and dressing room.
With our clients stunning art providing the colour palette for the ground floor we stripped out the existing alcoves in the reception and dining room, to install bespoke ink blue joinery with antique mirrored glass and hemp back panels to define each space. Stony plaster pink walls throughout kept a soft balance with the furnishings.
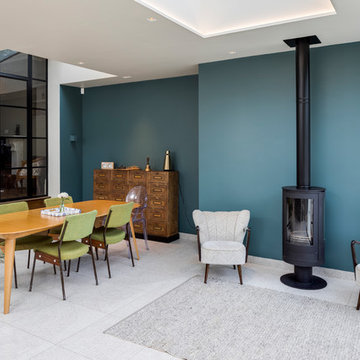
Idées déco pour une salle à manger ouverte sur le salon contemporaine avec un mur bleu, un poêle à bois, un manteau de cheminée en métal et un sol gris.
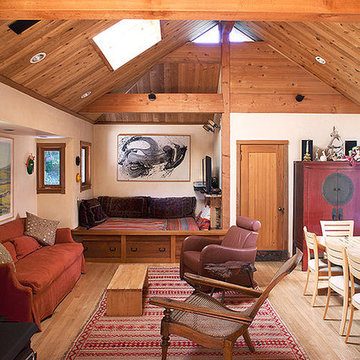
In the Japanese-Style Pavilion is the sky- lit dining Area/tv nook/den with its wood-burning stove.
Idée de décoration pour une salle à manger ouverte sur le salon asiatique de taille moyenne avec un mur beige, parquet clair, un poêle à bois et un manteau de cheminée en métal.
Idée de décoration pour une salle à manger ouverte sur le salon asiatique de taille moyenne avec un mur beige, parquet clair, un poêle à bois et un manteau de cheminée en métal.

The entire first floor is oriented toward an expansive row of windows overlooking Lake Champlain. Radiant heated polished concrete floors compliment the local stone work and oak detailing throughout.
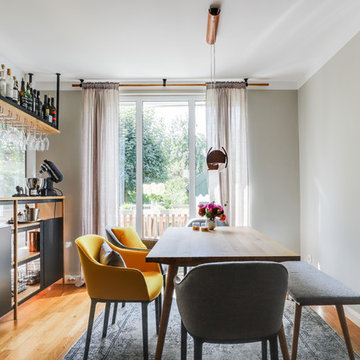
Moderne Essecke mit Eichentisch und Stühlen mit Stoffbezug
Idée de décoration pour une salle à manger ouverte sur le salon design de taille moyenne avec un mur beige, parquet clair, un poêle à bois et un sol marron.
Idée de décoration pour une salle à manger ouverte sur le salon design de taille moyenne avec un mur beige, parquet clair, un poêle à bois et un sol marron.

The fireplace next to the Dining area needed 'presence' as it was situated opposite the (new) stand-out kitchen. In order to accomplish this, we inverted the colours of the Calacatta marble kitchen bench and utilised a tile with a white fleck in it. This helped to balance the room, while giving the fireplace presence.
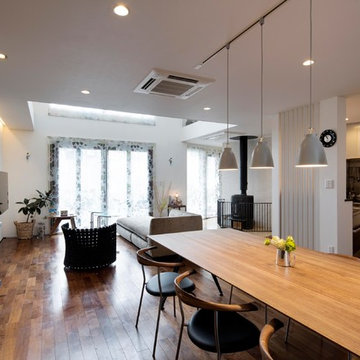
photo by 鈴木賢一
Cette image montre une salle à manger ouverte sur le salon design avec un mur blanc, un sol en bois brun, un poêle à bois et un sol marron.
Cette image montre une salle à manger ouverte sur le salon design avec un mur blanc, un sol en bois brun, un poêle à bois et un sol marron.
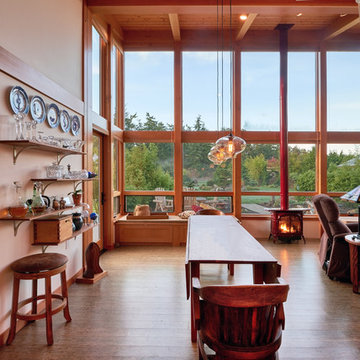
Photography by Dale Lang
Cette image montre une salle à manger ouverte sur le salon design de taille moyenne avec un poêle à bois, un mur blanc et un sol en bois brun.
Cette image montre une salle à manger ouverte sur le salon design de taille moyenne avec un poêle à bois, un mur blanc et un sol en bois brun.
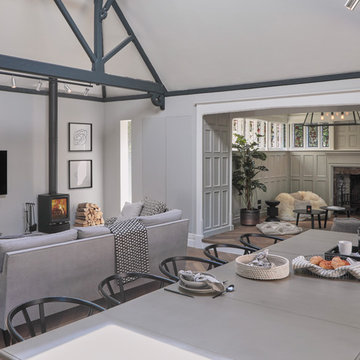
Cette image montre une salle à manger ouverte sur le salon traditionnelle avec un mur gris, parquet clair, un sol marron et un poêle à bois.
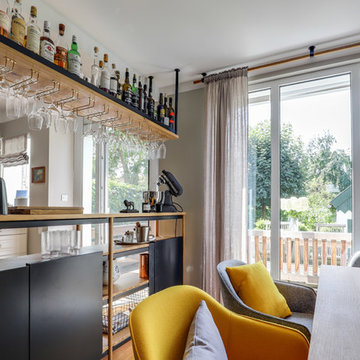
Essecke und Blick in den Garten
Exemple d'une salle à manger ouverte sur le salon tendance de taille moyenne avec un mur gris, parquet clair, un poêle à bois et un sol marron.
Exemple d'une salle à manger ouverte sur le salon tendance de taille moyenne avec un mur gris, parquet clair, un poêle à bois et un sol marron.
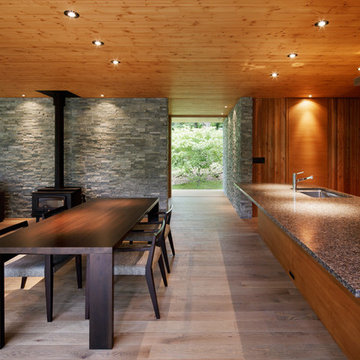
Idée de décoration pour une salle à manger ouverte sur le salon minimaliste avec un mur gris, un sol en bois brun, un poêle à bois et un manteau de cheminée en pierre.
Idées déco de salles à manger ouvertes sur le salon avec un poêle à bois
2