Idées déco de salles à manger ouvertes sur le salon avec un sol en marbre
Trier par :
Budget
Trier par:Populaires du jour
21 - 40 sur 1 148 photos
1 sur 3
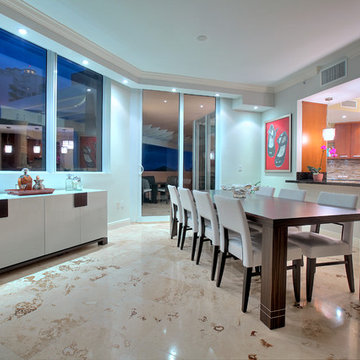
Photographer Jaime Virguez
Réalisation d'une salle à manger ouverte sur le salon design de taille moyenne avec un mur gris, aucune cheminée et un sol en marbre.
Réalisation d'une salle à manger ouverte sur le salon design de taille moyenne avec un mur gris, aucune cheminée et un sol en marbre.
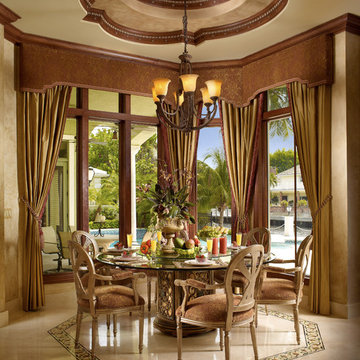
Inspiration pour une salle à manger ouverte sur le salon méditerranéenne de taille moyenne avec un mur beige, un sol en marbre, un sol beige et aucune cheminée.
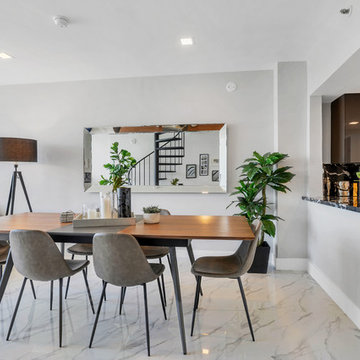
Exemple d'une salle à manger ouverte sur le salon tendance de taille moyenne avec un mur blanc, un sol en marbre, aucune cheminée et un sol blanc.
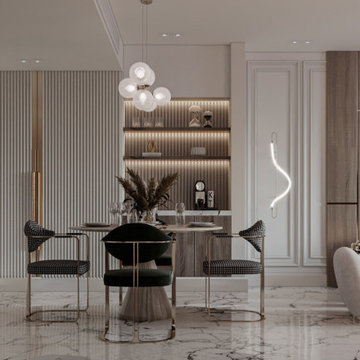
Exemple d'une petite salle à manger ouverte sur le salon moderne avec un mur blanc, un sol en marbre, un sol blanc, boiseries et éclairage.
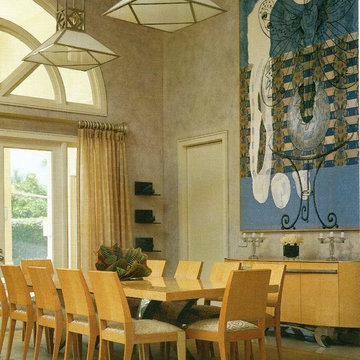
The double height dining space in this Palm Beach villa features modern pendant lighting suspended from a coffered ceiling. The light wood furniture is by Dakota Jackson.
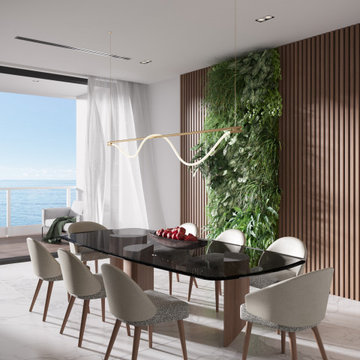
3D Rendering by Aurora Renderings | Interior design by Aurora Renderings
Exemple d'une salle à manger ouverte sur le salon tendance de taille moyenne avec un mur multicolore, un sol en marbre et un sol blanc.
Exemple d'une salle à manger ouverte sur le salon tendance de taille moyenne avec un mur multicolore, un sol en marbre et un sol blanc.
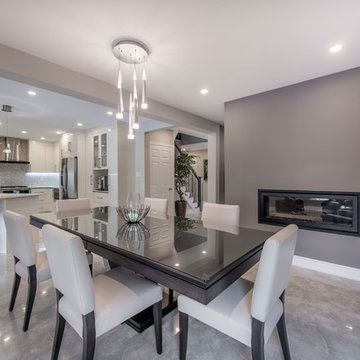
Idées déco pour une salle à manger ouverte sur le salon contemporaine de taille moyenne avec un mur gris, un manteau de cheminée en métal, un sol gris, une cheminée double-face et un sol en marbre.
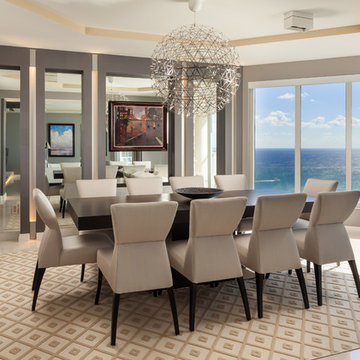
© Sargent Photography
Cette image montre une salle à manger ouverte sur le salon design avec un mur gris, un sol en marbre et un sol beige.
Cette image montre une salle à manger ouverte sur le salon design avec un mur gris, un sol en marbre et un sol beige.
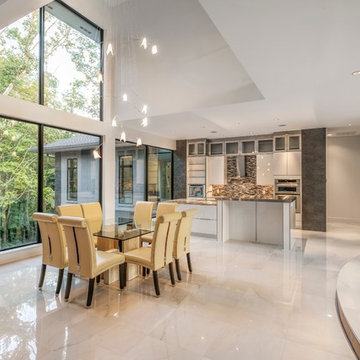
Biel Photography
Cette photo montre une grande salle à manger ouverte sur le salon moderne avec un mur blanc, un sol en marbre et aucune cheminée.
Cette photo montre une grande salle à manger ouverte sur le salon moderne avec un mur blanc, un sol en marbre et aucune cheminée.
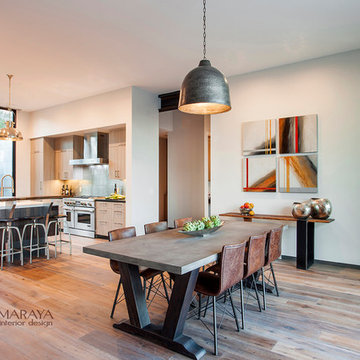
Modern Home Interiors and Exteriors, featuring clean lines, textures, colors and simple design with floor to ceiling windows. Hardwood, slate, and porcelain floors, all natural materials that give a sense of warmth throughout the spaces. Some homes have steel exposed beams and monolith concrete and galvanized steel walls to give a sense of weight and coolness in these very hot, sunny Southern California locations. Kitchens feature built in appliances, and glass backsplashes. Living rooms have contemporary style fireplaces and custom upholstery for the most comfort.
Bedroom headboards are upholstered, with most master bedrooms having modern wall fireplaces surounded by large porcelain tiles.
Project Locations: Ojai, Santa Barbara, Westlake, California. Projects designed by Maraya Interior Design. From their beautiful resort town of Ojai, they serve clients in Montecito, Hope Ranch, Malibu, Westlake and Calabasas, across the tri-county areas of Santa Barbara, Ventura and Los Angeles, south to Hidden Hills- north through Solvang and more.
Modern Ojai home designed by Maraya and Tim Droney
Patrick Price Photography.
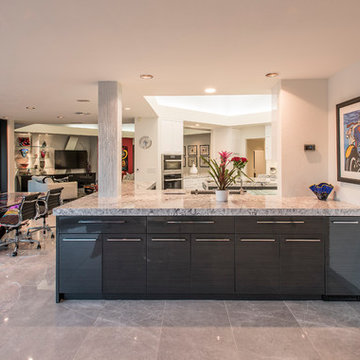
Aménagement d'une salle à manger ouverte sur le salon moderne de taille moyenne avec un mur blanc, un sol en marbre et un sol gris.
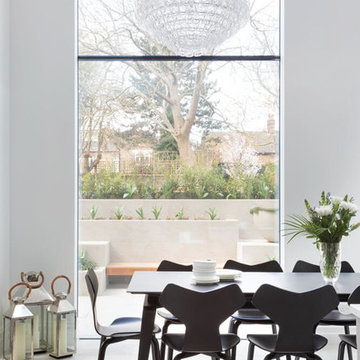
The Shaker style is perfect for modern open plan kitchens. The hand-made cabinetry of our Hartford design is beautifully crafted with balanced proportions and classic detailing such as pillars at each corner of the over-sized island. Shaker style doors and flat-fronted drawers sit within beaded frames and work surfaces are crowned in smooth Silestone for an effect that is both utilitarian and stylishly modern.
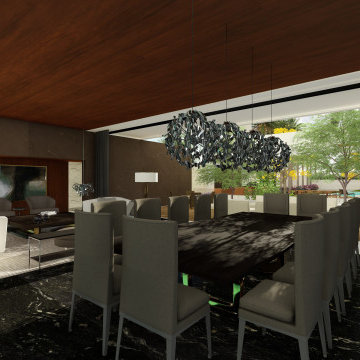
Cette photo montre une grande salle à manger ouverte sur le salon avec un sol en marbre, un sol noir et un plafond en bois.
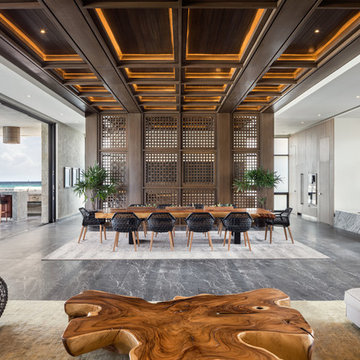
Idée de décoration pour une salle à manger ouverte sur le salon design avec aucune cheminée, un sol gris et un sol en marbre.
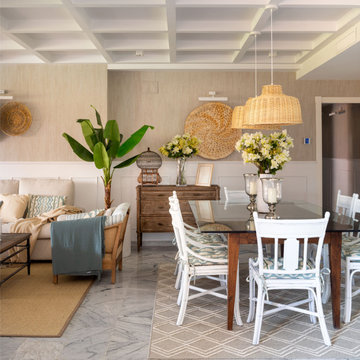
Inspiration pour une grande salle à manger ouverte sur le salon traditionnelle avec un mur beige, un sol en marbre, une cheminée standard, un sol gris, un plafond à caissons et du papier peint.
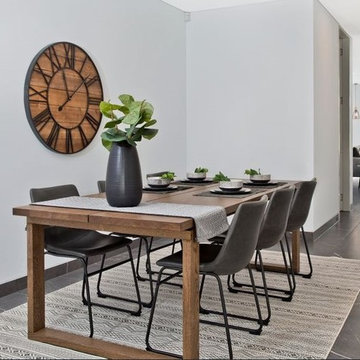
Inspiration pour une salle à manger ouverte sur le salon avec un mur blanc, un sol en marbre et un sol gris.
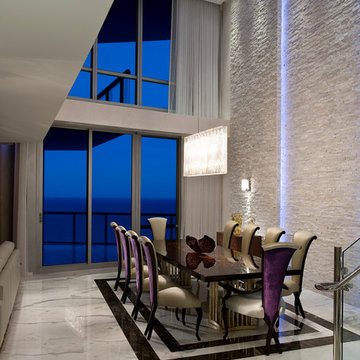
Idées déco pour une salle à manger ouverte sur le salon classique de taille moyenne avec un mur beige, un sol en marbre et un sol beige.

Project Feature in: Luxe Magazine & Luxury Living Brickell
From skiing in the Swiss Alps to water sports in Key Biscayne, a relocation for a Chilean couple with three small children was a sea change. “They’re probably the most opposite places in the world,” says the husband about moving
from Switzerland to Miami. The couple fell in love with a tropical modern house in Key Biscayne with architecture by Marta Zubillaga and Juan Jose Zubillaga of Zubillaga Design. The white-stucco home with horizontal planks of red cedar had them at hello due to the open interiors kept bright and airy with limestone and marble plus an abundance of windows. “The light,” the husband says, “is something we loved.”
While in Miami on an overseas trip, the wife met with designer Maite Granda, whose style she had seen and liked online. For their interview, the homeowner brought along a photo book she created that essentially offered a roadmap to their family with profiles, likes, sports, and hobbies to navigate through the design. They immediately clicked, and Granda’s passion for designing children’s rooms was a value-added perk that the mother of three appreciated. “She painted a picture for me of each of the kids,” recalls Granda. “She said, ‘My boy is very creative—always building; he loves Legos. My oldest girl is very artistic— always dressing up in costumes, and she likes to sing. And the little one—we’re still discovering her personality.’”
To read more visit:
https://maitegranda.com/wp-content/uploads/2017/01/LX_MIA11_HOM_Maite_12.compressed.pdf
Rolando Diaz Photographer
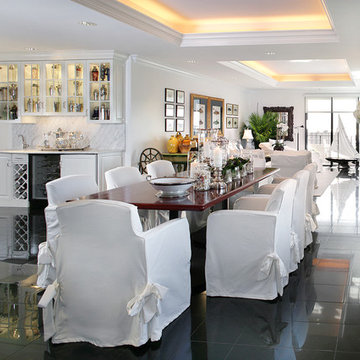
This high rise living space takes advantage of the magnificent views which surround the building. The red eight foot rectangular table, which is surrounded by eight slip-covered chairs, sits on a highly polished black granite floor. Overhead, the tray ceilings are painted a pale lilac and are lit with incandescent lighting. The open space seats eight for dinner and can hold fifty for cocktails. The glass front cabinet houses a collection of vintage martini shakers. The cabinets below provide storage, space for a wine rack and a small refrigerator. A glass block wall separates the space from a cozy den. The opposite wall provides storage and serving space. it also adds more room for art and collections.
Peter Rymwid, Photographer
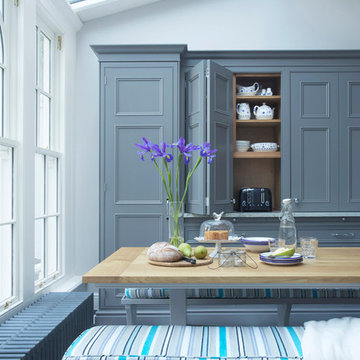
Bespoke hand-made cabinetry. Paint colours by Lewis Alderson
Aménagement d'une très grande salle à manger ouverte sur le salon classique avec un mur gris, un sol en marbre et aucune cheminée.
Aménagement d'une très grande salle à manger ouverte sur le salon classique avec un mur gris, un sol en marbre et aucune cheminée.
Idées déco de salles à manger ouvertes sur le salon avec un sol en marbre
2