Idées déco de salles à manger ouvertes sur le salon avec un sol en marbre
Trier par :
Budget
Trier par:Populaires du jour
101 - 120 sur 1 148 photos
1 sur 3
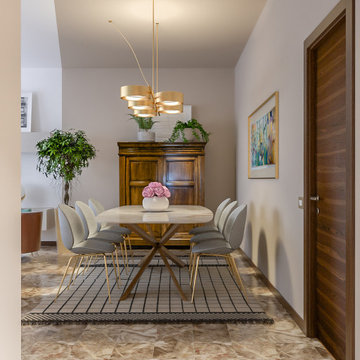
Liadesign
Aménagement d'une salle à manger ouverte sur le salon contemporaine de taille moyenne avec un mur beige, un sol en marbre et un sol multicolore.
Aménagement d'une salle à manger ouverte sur le salon contemporaine de taille moyenne avec un mur beige, un sol en marbre et un sol multicolore.
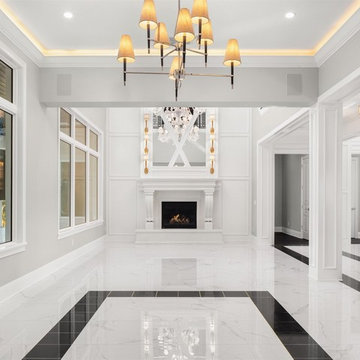
Réalisation d'une salle à manger ouverte sur le salon tradition de taille moyenne avec un mur beige, un sol en marbre, une cheminée standard, un manteau de cheminée en bois et un sol blanc.
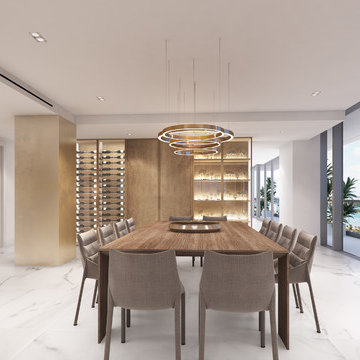
Aménagement d'une salle à manger ouverte sur le salon moderne avec un mur blanc, un sol en marbre, aucune cheminée et un sol blanc.
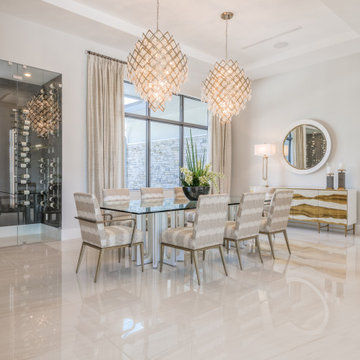
This gorgeous estate home is located in Parkland, Florida. The open two story volume creates spaciousness while defining each activity center. Whether entertaining or having quiet family time, this home reflects the lifestyle and personalities of the owners.
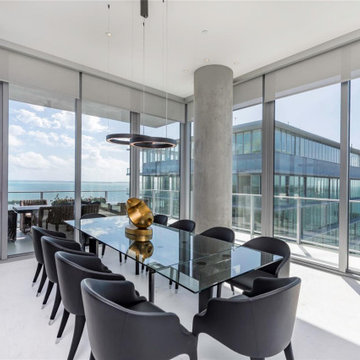
Réalisation d'une grande salle à manger ouverte sur le salon design avec un mur gris, un sol en marbre et un sol blanc.
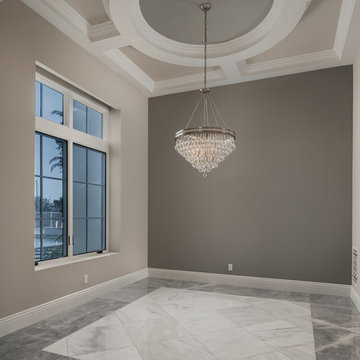
Open-concept dining area with a crystal chandelier, marble flooring, and a coffered ceiling design.
Aménagement d'une très grande salle à manger ouverte sur le salon méditerranéenne avec un sol en marbre, une cheminée standard, un manteau de cheminée en pierre, un sol multicolore, un plafond à caissons et un mur marron.
Aménagement d'une très grande salle à manger ouverte sur le salon méditerranéenne avec un sol en marbre, une cheminée standard, un manteau de cheminée en pierre, un sol multicolore, un plafond à caissons et un mur marron.
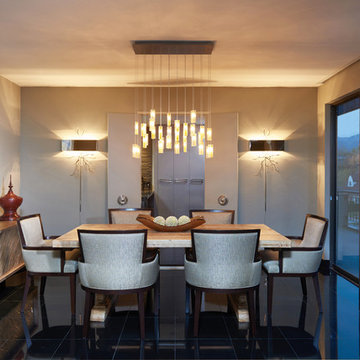
Peter Christiansen Valli
Exemple d'une salle à manger ouverte sur le salon éclectique de taille moyenne avec un mur gris, un sol en marbre et un sol noir.
Exemple d'une salle à manger ouverte sur le salon éclectique de taille moyenne avec un mur gris, un sol en marbre et un sol noir.

Edward C. Butera
Cette image montre une grande salle à manger ouverte sur le salon minimaliste avec un mur beige, un sol en marbre, une cheminée ribbon, un manteau de cheminée en pierre et éclairage.
Cette image montre une grande salle à manger ouverte sur le salon minimaliste avec un mur beige, un sol en marbre, une cheminée ribbon, un manteau de cheminée en pierre et éclairage.
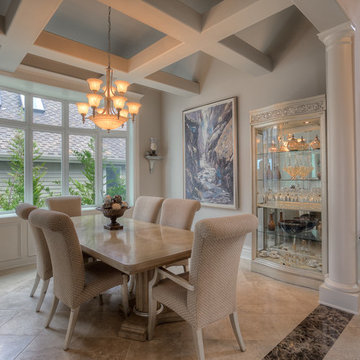
A dining room with a marble dining table, tile flooring, classic fabric chairs, glass shelving unit, and chandelier.
Designed by Michelle Yorke Interiors who also serves Issaquah, Redmond, Sammamish, Mercer Island, Kirkland, Medina, Seattle, and Clyde Hill.
For more about Michelle Yorke, click here: https://michelleyorkedesign.com/
To learn more about this project, click here: https://michelleyorkedesign.com/issaquah-remodel/
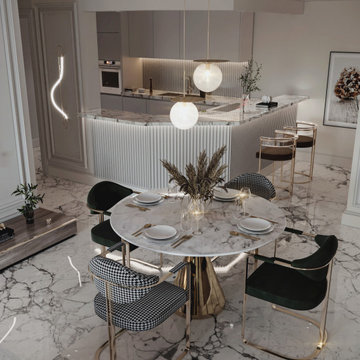
Cette image montre une petite salle à manger ouverte sur le salon minimaliste avec un mur blanc, un sol en marbre, un sol blanc, boiseries et éclairage.
Open planned kitchen area leading on to a bright and open living space. All products sourced by our design team and available through our Beaconsfield showroom
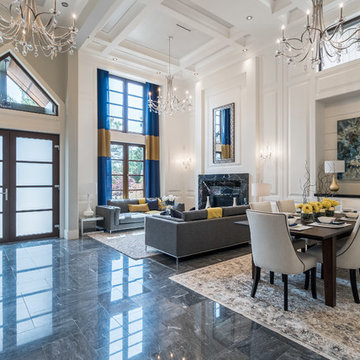
Cette photo montre une salle à manger ouverte sur le salon chic de taille moyenne avec un mur blanc, un sol en marbre, aucune cheminée et un sol noir.
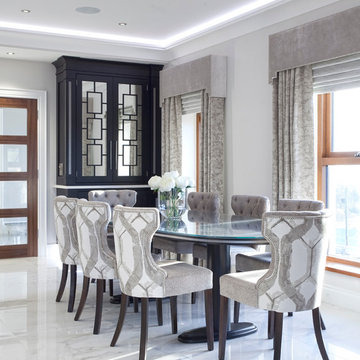
This classically styled in-framed kitchen has drawn upon art deco and contemporary influences to create an evolutionary design that delivers microscopic detail at every turn. The kitchen uses exotic finishes both inside and out with the cabinetry posts being specially designed to feature mirrored collars and the inside of the larder unit being custom lined with a specially commissioned crushed glass.
The kitchen island is completely bespoke, a unique installation that has been designed to maximise the functional potential of the space whilst delivering a powerful visual aesthetic. The island was positioned diagonally across the room which created enough space to deliver a design that was not restricted by the architecture and which surpassed expectations. This also maximised the functional potential of the space and aided movement throughout the room.
The soft geometry and fluid nature of the island design originates from the cylindrical drum unit which is set in the foreground as you enter the room. This dark ebony unit is positioned at the main entry point into the kitchen and can be seen from the front entrance hallway. This dark cylinder unit contrasts deeply against the floor and the surrounding cabinetry and is designed to be a very powerful visual hook drawing the onlooker into the space.
The drama of the island is enhanced further through the complex array of bespoke cabinetry that effortlessly flows back into the room drawing the onlooker deeper into the space.
Each individual island section was uniquely designed to reflect the opulence required for this exclusive residence. The subtle mixture of door profiles and finishes allowed the island to straddle the boundaries between traditional and contemporary design whilst the acute arrangement of angles and curves melt together to create a luxurious mix of materials, layers and finishes. All of which aid the functionality of the kitchen providing the user with multiple preparation zones and an area for casual seating.
In order to enhance the impact further we carefully considered the lighting within the kitchen including the design and installation of a bespoke bulkhead ceiling complete with plaster cornice and colour changing LED lighting.
Photos by Derek Robinson
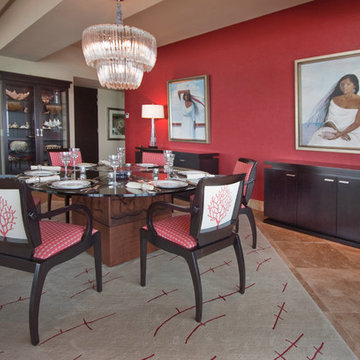
Please visit my website directly by copying and pasting this link directly into your browser: http://www.berensinteriors.com/ to learn more about this project and how we may work together!
An opulent place for formal dining. Dale Hanson Photography
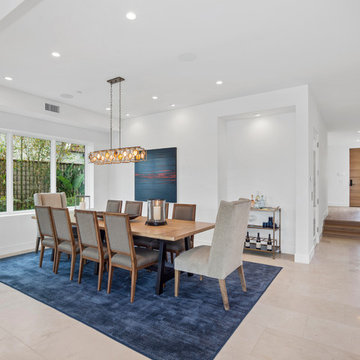
Cette photo montre une grande salle à manger ouverte sur le salon tendance avec un mur blanc, un sol en marbre et un sol beige.
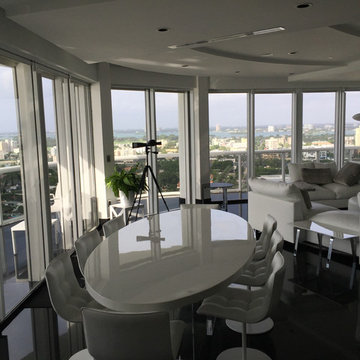
After picture. This amazing dinning room is stunning
Idées déco pour une salle à manger ouverte sur le salon moderne de taille moyenne avec un sol en marbre.
Idées déco pour une salle à manger ouverte sur le salon moderne de taille moyenne avec un sol en marbre.
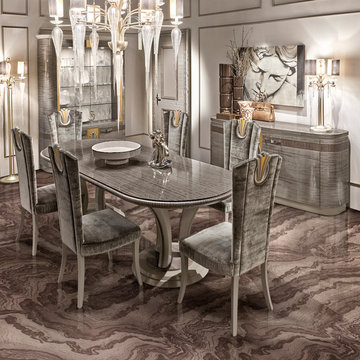
Art.941 Glass cabinet 2 doors (W.157 H.220 D.48)
Art.918 Medium oval table (W.260H.78 D.110)
Art.915 Chair with decoration (W.52 H.118 H.seat 48 D.58)
Art.946 Big sideboard with central decoration (W.200 H.93,5 D.55,5)
Art.970 Leaf door (W.104,5 H.232,5 D.8)
Art.990 Chandelier "Vivien" (Diam.135 H.170)
Art.992 Floor lamp "Vivien" (Diam.48 H.183)
Art.991 Table lamp "Vivien" (Diam.37 H.86)
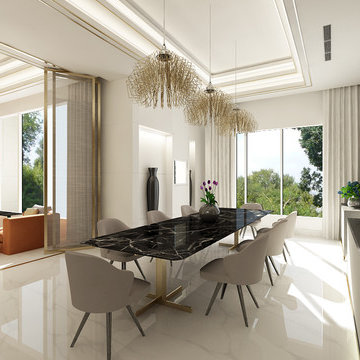
This is a view of our grand hall design transitioning to our dining room design for our Emirate client. The intent is to have a modern and elegant transition from large gatherings to a more private gathering by using sliding pivoting doors. We used luxury materials, sleek design, and simpler elegant forms. The sophisticated design also includes niches, gold chandeliers, gold/black marble dining table, grey modern chairs, custom sideboard, and grey wooden wall that is continuous throughout all three levels.
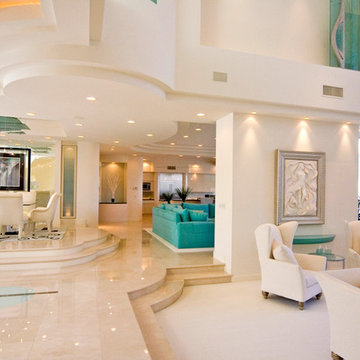
Réalisation d'une salle à manger ouverte sur le salon minimaliste de taille moyenne avec un mur blanc, un sol en marbre, aucune cheminée et un sol beige.
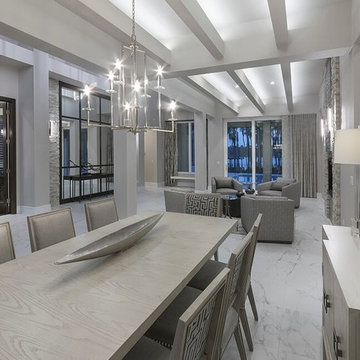
Aménagement d'une salle à manger ouverte sur le salon contemporaine de taille moyenne avec un mur gris, un sol en marbre, aucune cheminée et un sol blanc.
Idées déco de salles à manger ouvertes sur le salon avec un sol en marbre
6